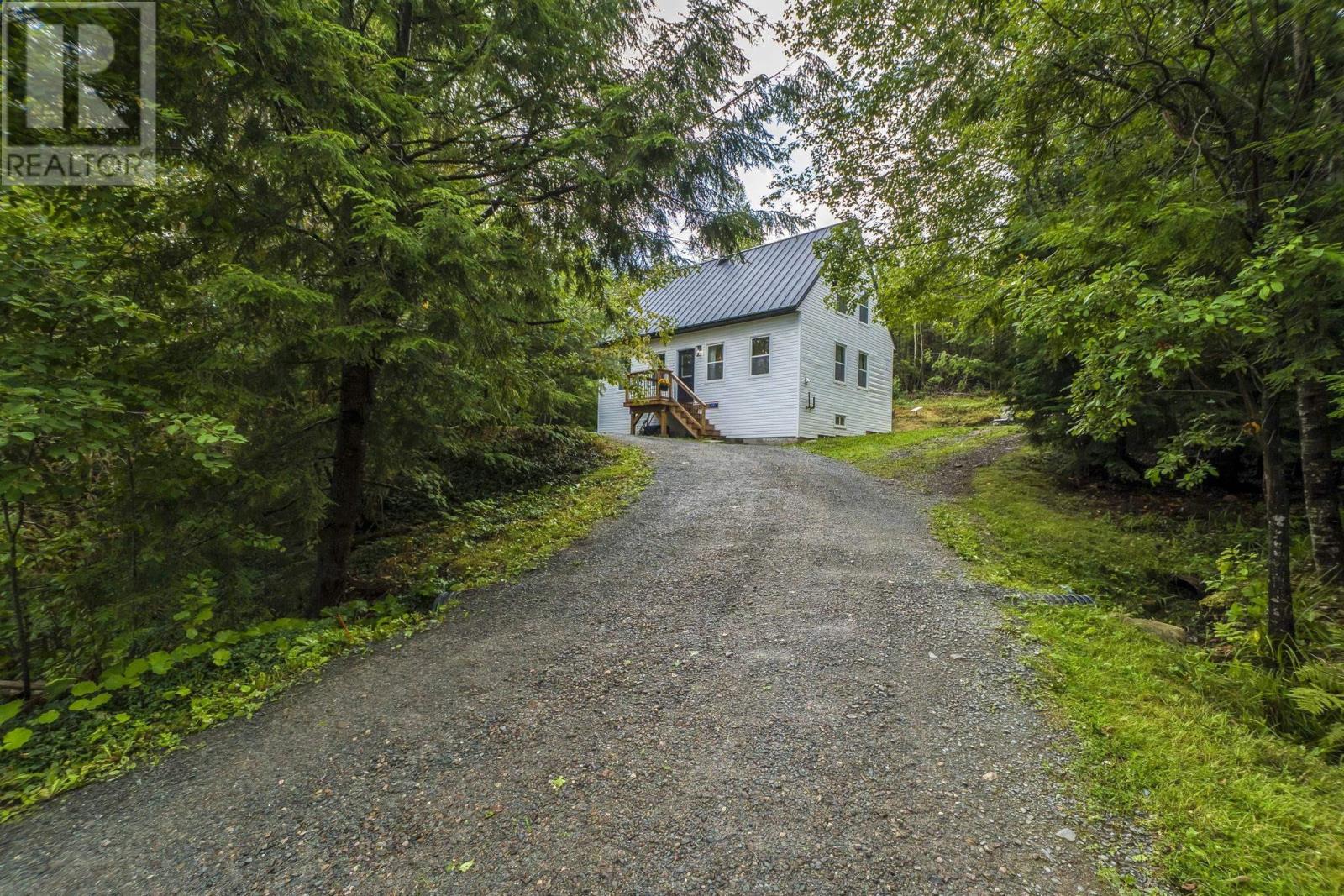191 J Ramsey Road Wittenburg, Nova Scotia B0N 2J0
$389,900
Welcome to this beautifully renovated 1.5-story home in Wittenberg, NS, boasting 3 spacious bedrooms and 1.5 modern baths. The property features an array of upgrades, including brand new windows and siding that enhance both its aesthetic appeal and energy efficiency. The newly installed hidden fastener nail strip sanding seam roof adds durability and a contemporary touch to the exterior. For added convenience, the home comes equipped with a generator link, ensuring you're prepared for any power outages. Some basement walls have been meticulously rebuilt, providing a solid foundation for the entire structure. Both bathrooms have been completely redone, showcasing stylish finishes and modern fixtures. Additional renovations include new plumbing throughout the home and the installation of a new wood stove and chimney, perfect for cozy winter nights. Set on an expansive 5.32 acres of land, this property offers plenty of outdoor space to enjoy nature and privacy. With its thoughtful renovations and prime location, this home is ready for you to move in and make it your own. Dont miss the opportunity to own this charming residence. (id:45785)
Property Details
| MLS® Number | 202521811 |
| Property Type | Single Family |
| Community Name | Wittenburg |
| Features | Treed, Sloping |
Building
| Bathroom Total | 2 |
| Bedrooms Above Ground | 3 |
| Bedrooms Total | 3 |
| Basement Development | Unfinished |
| Basement Type | Full (unfinished) |
| Construction Style Attachment | Detached |
| Cooling Type | Heat Pump |
| Exterior Finish | Vinyl |
| Flooring Type | Vinyl Plank |
| Foundation Type | Poured Concrete |
| Half Bath Total | 1 |
| Stories Total | 2 |
| Size Interior | 1,299 Ft2 |
| Total Finished Area | 1299 Sqft |
| Type | House |
| Utility Water | Dug Well |
Parking
| None |
Land
| Acreage | Yes |
| Landscape Features | Partially Landscaped |
| Sewer | Septic System |
| Size Irregular | 5.32 |
| Size Total | 5.32 Ac |
| Size Total Text | 5.32 Ac |
Rooms
| Level | Type | Length | Width | Dimensions |
|---|---|---|---|---|
| Second Level | Bedroom | 10.2 x 8.4 | ||
| Second Level | Bedroom | 8.5 x 14 | ||
| Second Level | Bath (# Pieces 1-6) | 7 x 8 | ||
| Second Level | Primary Bedroom | 14.5 x 13.7 | ||
| Main Level | Laundry / Bath | 6.9 x9.2 | ||
| Main Level | Eat In Kitchen | 9.5 x 16.3 | ||
| Main Level | Living Room | 13.6 x 23.4 |
https://www.realtor.ca/real-estate/28785169/191-j-ramsey-road-wittenburg-wittenburg
Contact Us
Contact us for more information
Sara Keyes
(902) 883-1995
www.sarakeyeshomes.com/
287 Highway 2
Enfield, Nova Scotia B2T 1C9






















