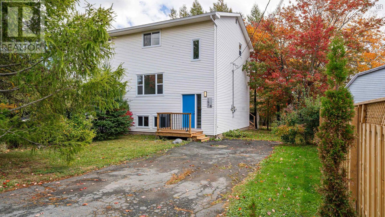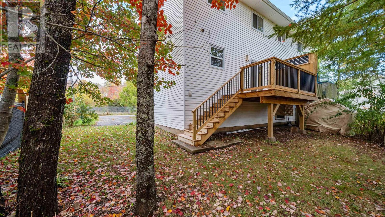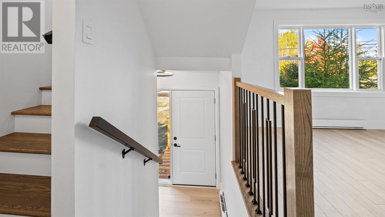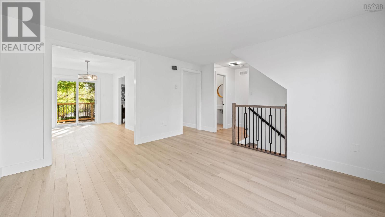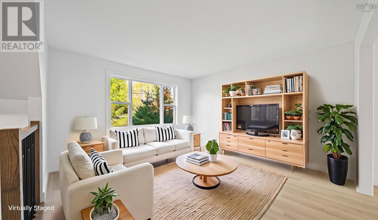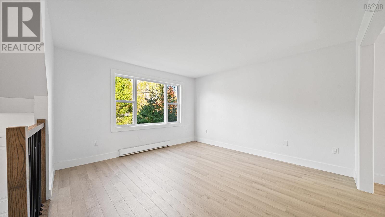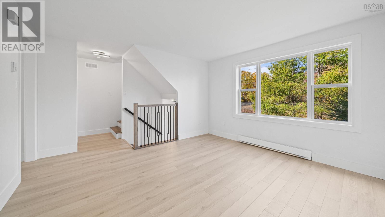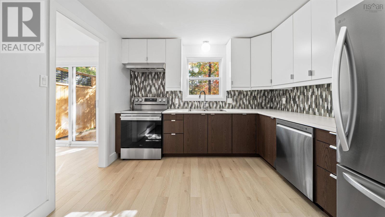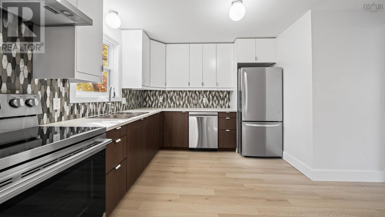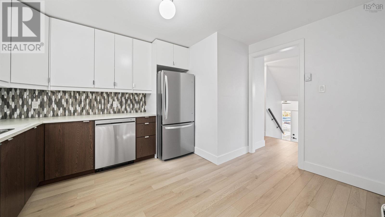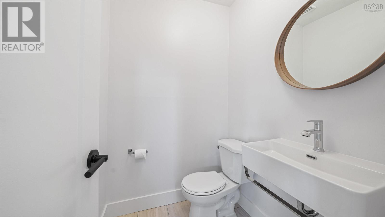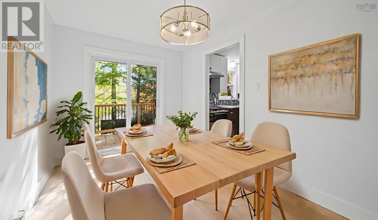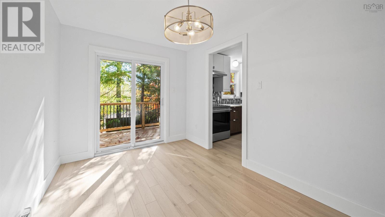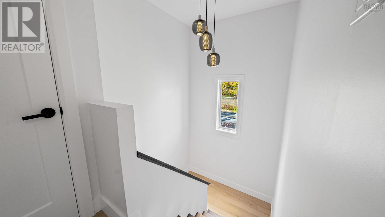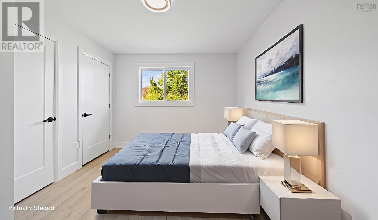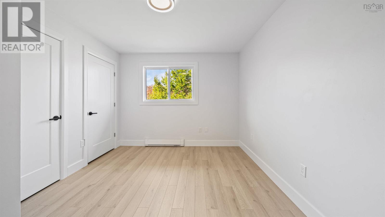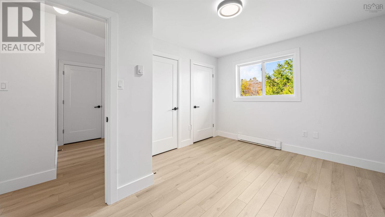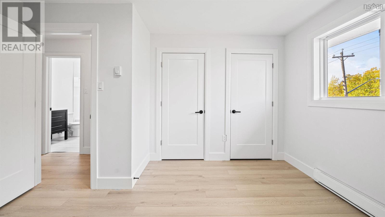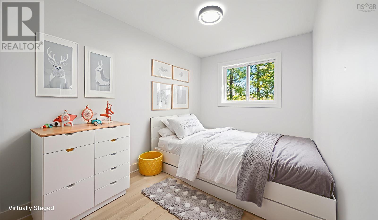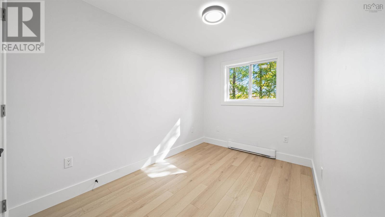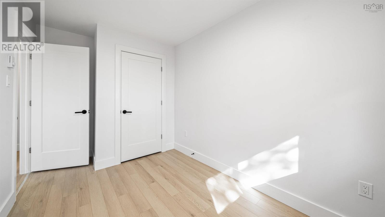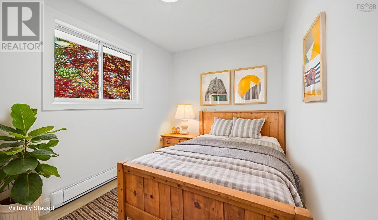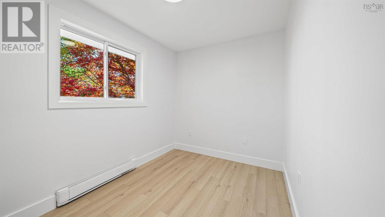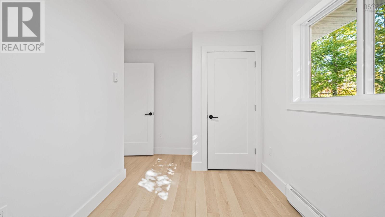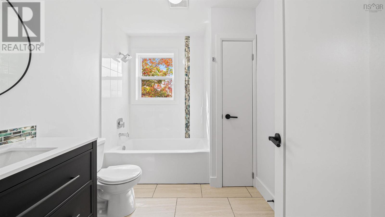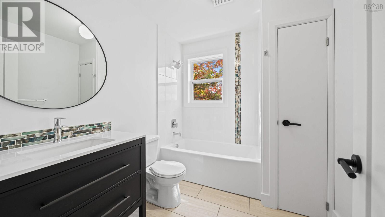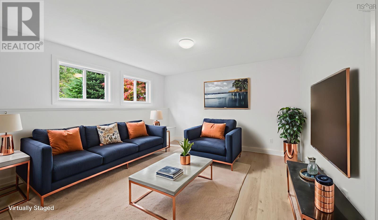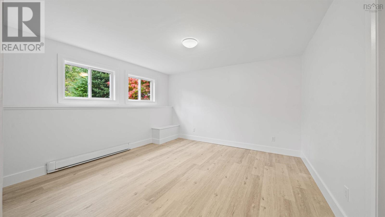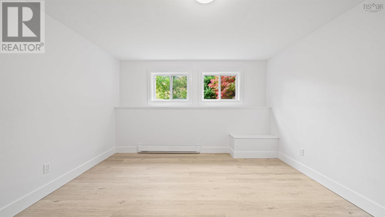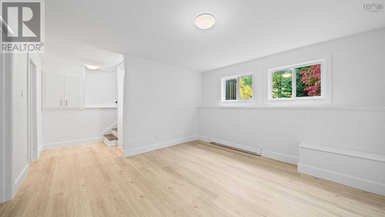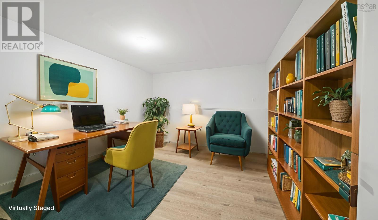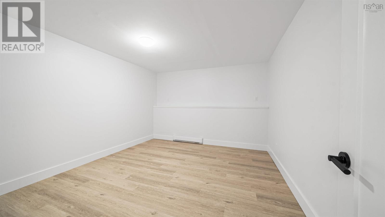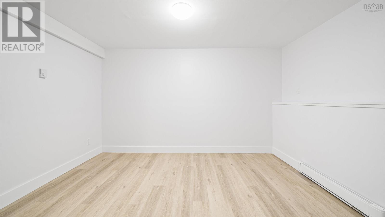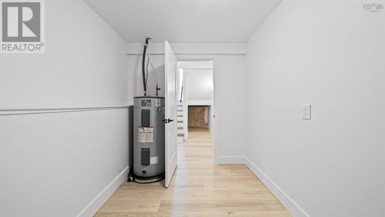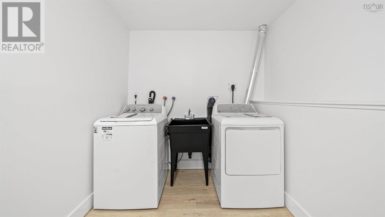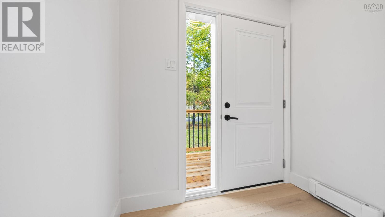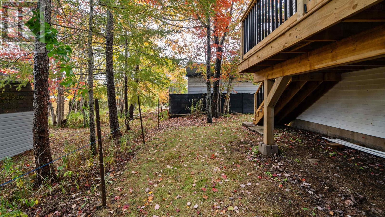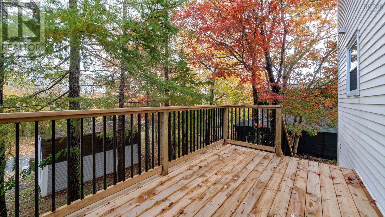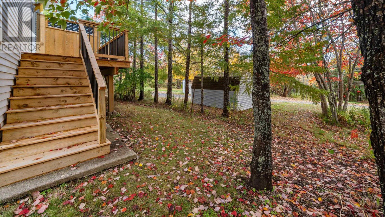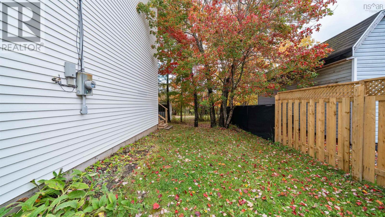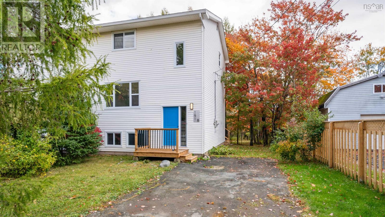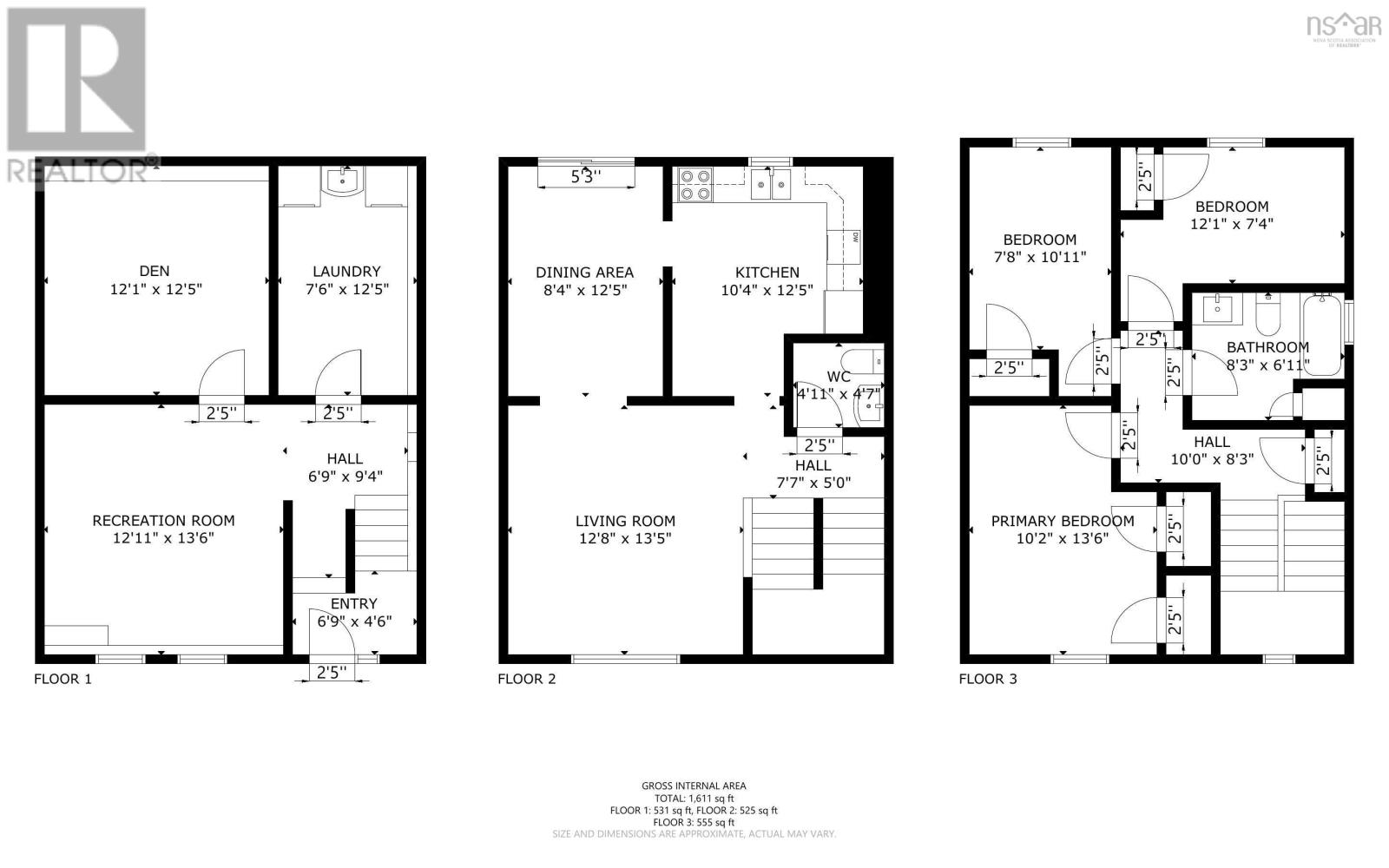191b Hines Road Eastern Passage, Nova Scotia B0J 3A0
$439,900
Welcome home to this stunning 3-bedroom, 1.5-bath semi-detached property, completely renovated from top to bottom with quality finishes and thoughtful upgrades throughout. The lower level adds three fantastic bonus spaces to the overall layout; a rec room, den and laundry room. The brand-new kitchen features modern cabinetry with under-cabinet lighting, a pull-out waste/recycling centre, a corner lazy Susan, and a custom tile backsplash. Youll love the new stainless steel appliances, including a stove with convection and air fryer options, bottom-mount freezer fridge, dishwasher, washer and dryer. Both bathrooms have been fully updated with new fixtures, vanities, and custom tile work, including a decorative inlay that ties the design together beautifully. Additional upgrades include new windows and doors, updated lighting, a new electrical panel, custom stair railings and treads, new baseboard heaters and thermostats, and durable laminate and vinyl flooring throughout. Outside, enjoy a new deck with a privacy screen and decorative inlay, a matching front step, and a custom house number sign; every detail thoughtfully designed. Located in the welcoming coastal community of Eastern Passage, this home offers unbeatable convenience. Just minutes from CFB Shearwater, great schools, beautiful beaches, and local shops and amenities. This area perfectly blends small-town charm with easy access to Dartmouth and Halifax. All the work has been done; just move in and enjoy! (id:45785)
Property Details
| MLS® Number | 202526422 |
| Property Type | Single Family |
| Community Name | Eastern Passage |
| Amenities Near By | Park, Public Transit, Beach |
| Community Features | Recreational Facilities |
Building
| Bathroom Total | 2 |
| Bedrooms Above Ground | 3 |
| Bedrooms Total | 3 |
| Appliances | Oven, Dishwasher, Dryer, Washer, Refrigerator |
| Constructed Date | 1992 |
| Construction Style Attachment | Semi-detached |
| Exterior Finish | Vinyl |
| Flooring Type | Laminate, Vinyl |
| Foundation Type | Poured Concrete |
| Half Bath Total | 1 |
| Stories Total | 3 |
| Size Interior | 1,764 Ft2 |
| Total Finished Area | 1764 Sqft |
| Type | House |
| Utility Water | Municipal Water |
Parking
| Paved Yard |
Land
| Acreage | No |
| Land Amenities | Park, Public Transit, Beach |
| Sewer | Municipal Sewage System |
| Size Irregular | 0.0626 |
| Size Total | 0.0626 Ac |
| Size Total Text | 0.0626 Ac |
Rooms
| Level | Type | Length | Width | Dimensions |
|---|---|---|---|---|
| Second Level | Bedroom | 7.8 x 10.11 | ||
| Second Level | Bedroom | 12.1 x 17.4 | ||
| Second Level | Primary Bedroom | 10.2 x 13.6 | ||
| Second Level | Bath (# Pieces 1-6) | 8.3 x 6.11 | ||
| Lower Level | Recreational, Games Room | 12.11 x 13.6 | ||
| Lower Level | Den | 12.1 x 12.5 | ||
| Lower Level | Laundry Room | 7.6 x 12.5 | ||
| Main Level | Kitchen | 10.4 x 12.5 | ||
| Main Level | Living Room | 12.8 x 13.5 | ||
| Main Level | Dining Room | 8.4 x 12.5 | ||
| Main Level | Bath (# Pieces 1-6) | 4.11 x 4.7 |
https://www.realtor.ca/real-estate/29023453/191b-hines-road-eastern-passage-eastern-passage
Contact Us
Contact us for more information
Jessica Tasker
https://www.facebook.com/JessTaskerRealtor
https://www.linkedin.com/in/jess-tasker-97bb9133/
1314 Cathedral Lane
Halifax, Nova Scotia B3H 4S7

