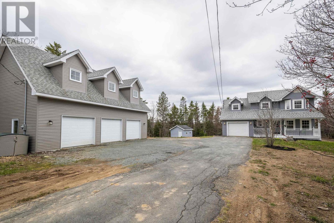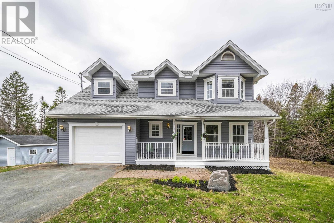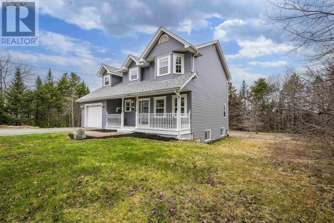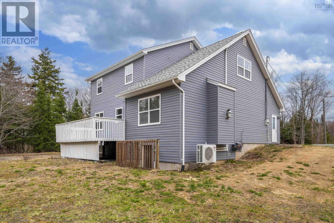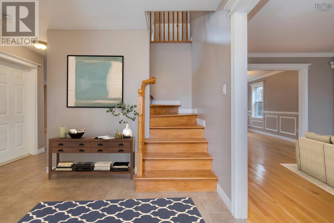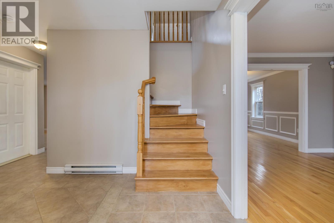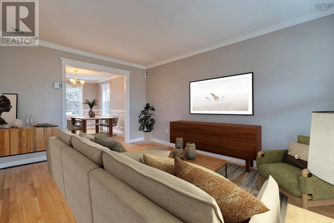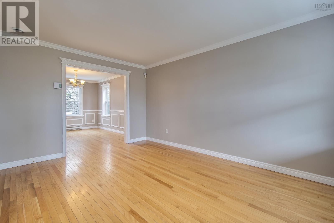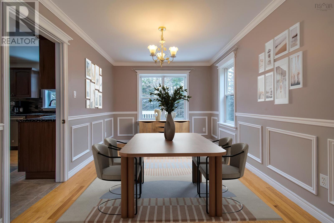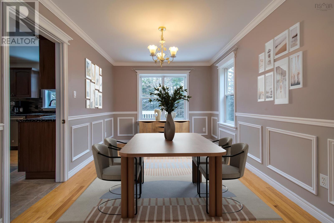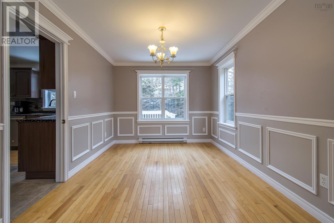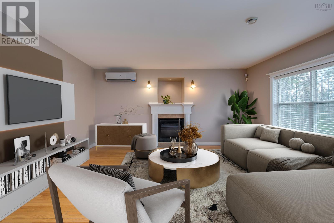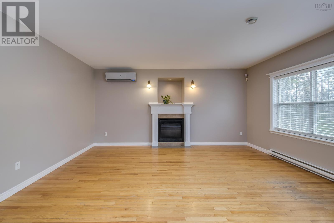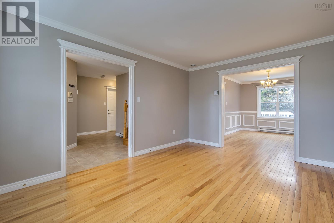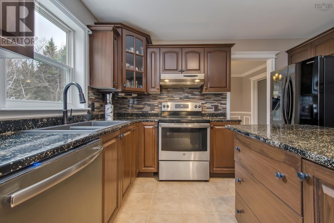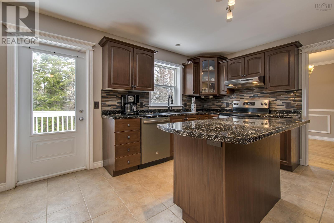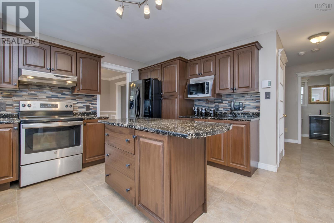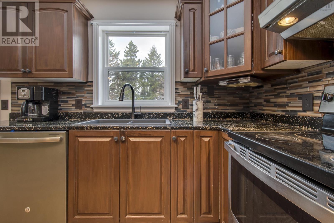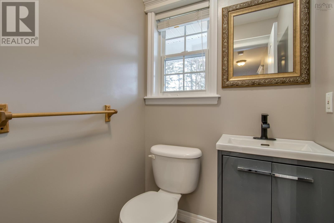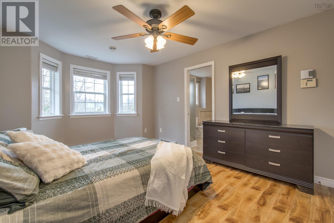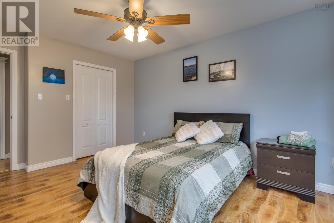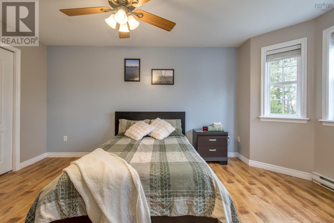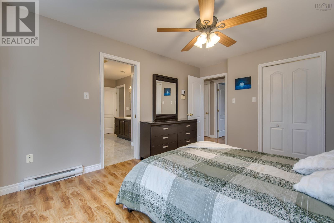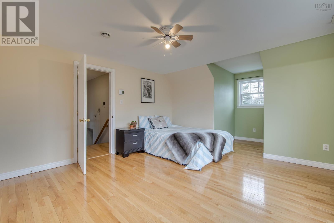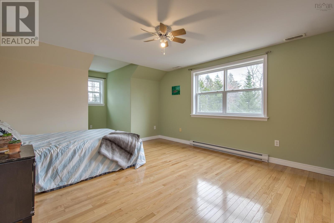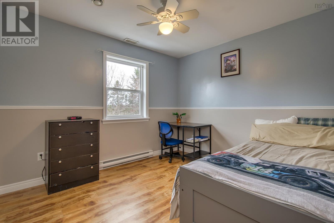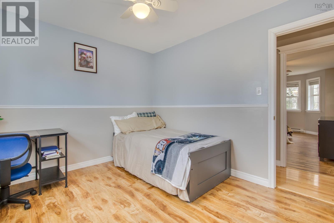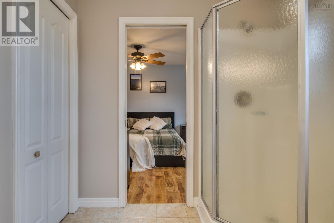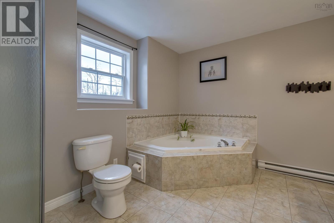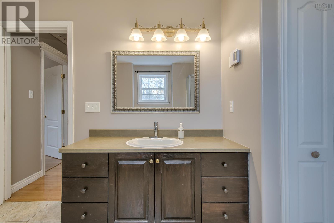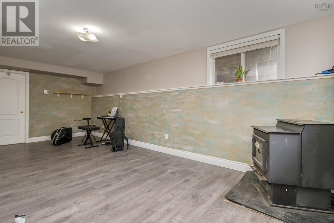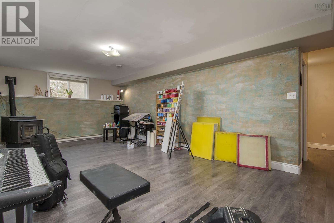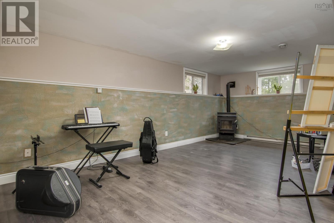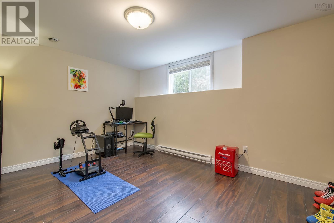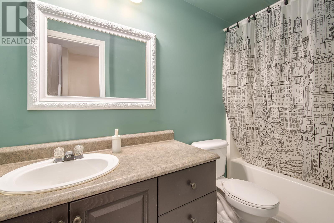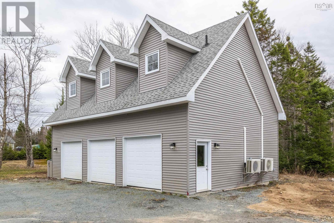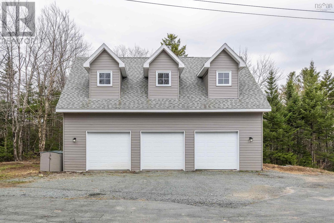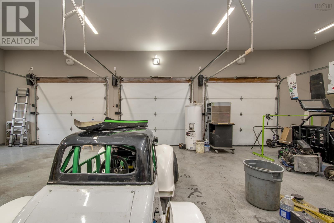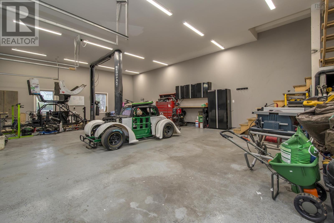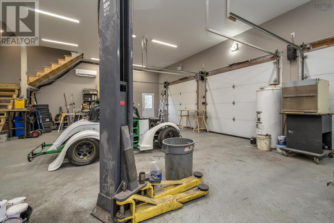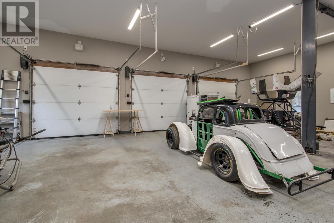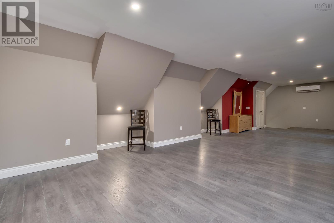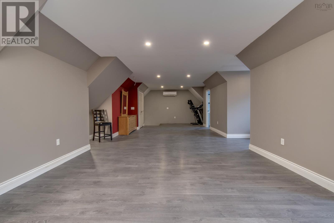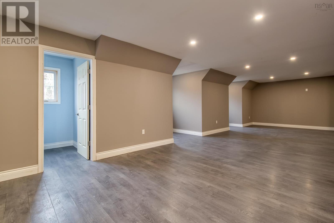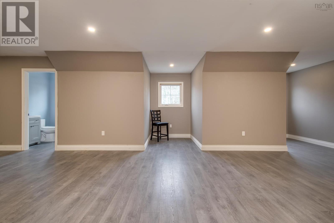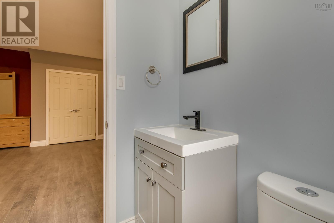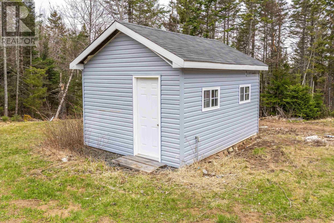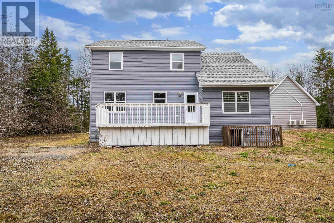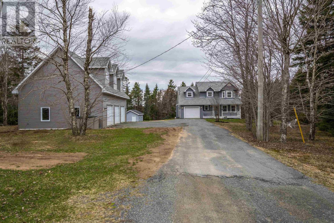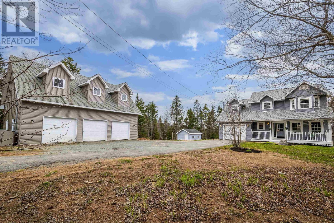192 Gleneagles Drive Hammonds Plains, Nova Scotia B4B 1V8
$799,000
Executive 4-Bedroom Home with Expansive Flex Spaces & Walk-Out Basement. This exceptional two-story home is tailored for professionals and families seeking both space and versatility. Featuring 4 bedrooms, 2.5 bathrooms, and a variety of adaptable living areas, it offers comfort, privacy, and endless potential. A spacious rec roomcurrently used as an art and music studioalongside a basement den converted into a games room, provides ideal zones for hobbies, entertainment, or multi-generational living. The walk-out basement enhances functionality and access to the outdoors. A newly built triple car garage includes an impressive 850 sq ft loft with a half bath, offering an ideal setup for a home office, entertaining guests, or a creative studio. Need more room? A wired 12 x 16 shed adds valuable storage or workshop options. Set back from the road on a large treed lot, this home offers peace and seclusion while being just a short drive to the 102 highwayproviding convenient access to Halifax, the airport, and surrounding areas. A rare opportunity for those who value flexibility, privacy, and room to grow. (id:45785)
Property Details
| MLS® Number | 202509189 |
| Property Type | Single Family |
| Neigbourhood | Golfview |
| Community Name | Hammonds Plains |
| Amenities Near By | Golf Course, Park, Playground, Shopping, Place Of Worship |
| Community Features | School Bus |
| Features | Treed, Sump Pump |
| Structure | Shed |
Building
| Bathroom Total | 3 |
| Bedrooms Above Ground | 4 |
| Bedrooms Total | 4 |
| Appliances | Stove, Dishwasher, Dryer, Washer, Refrigerator, Water Purifier, Water Softener, Central Vacuum - Roughed In |
| Basement Development | Partially Finished |
| Basement Features | Walk Out |
| Basement Type | Full (partially Finished) |
| Constructed Date | 2002 |
| Construction Style Attachment | Detached |
| Cooling Type | Heat Pump |
| Exterior Finish | Vinyl |
| Fireplace Present | Yes |
| Flooring Type | Ceramic Tile, Hardwood, Linoleum |
| Foundation Type | Poured Concrete |
| Half Bath Total | 1 |
| Stories Total | 2 |
| Size Interior | 2,901 Ft2 |
| Total Finished Area | 2901 Sqft |
| Type | House |
| Utility Water | Drilled Well |
Parking
| Garage | |
| Attached Garage | |
| Detached Garage | |
| Parking Space(s) | |
| Paved Yard |
Land
| Acreage | Yes |
| Land Amenities | Golf Course, Park, Playground, Shopping, Place Of Worship |
| Landscape Features | Landscaped |
| Sewer | Septic System |
| Size Irregular | 1.9146 |
| Size Total | 1.9146 Ac |
| Size Total Text | 1.9146 Ac |
Rooms
| Level | Type | Length | Width | Dimensions |
|---|---|---|---|---|
| Second Level | Bath (# Pieces 1-6) | 9.9 x 12.3 | ||
| Second Level | Bedroom | 9.11 x 11.5 | ||
| Second Level | Bedroom | 9.11 x 9.7 | ||
| Second Level | Bedroom | 21.4 x 13.2 | ||
| Second Level | Primary Bedroom | 16.7 x 11 | ||
| Basement | Bath (# Pieces 1-6) | 5. x 9.6 | ||
| Basement | Den | 14. x 10.4 | ||
| Basement | Recreational, Games Room | 12.4 x 22.7 | ||
| Basement | Utility Room | 17.1 x 13.5 | ||
| Main Level | Bath (# Pieces 1-6) | 5. x 4.7 | ||
| Main Level | Dining Room | 13.1 x 9.8 | ||
| Main Level | Family Room | 17. x 15.3 | ||
| Main Level | Foyer | 8.10 x 6.1 | ||
| Main Level | Kitchen | 13.1 x 14 | ||
| Main Level | Living Room | 14.7 x 11 |
https://www.realtor.ca/real-estate/28230292/192-gleneagles-drive-hammonds-plains-hammonds-plains
Contact Us
Contact us for more information
Tim Davison
8999 Commercial Street
New Minas, Nova Scotia B4N 3E3

