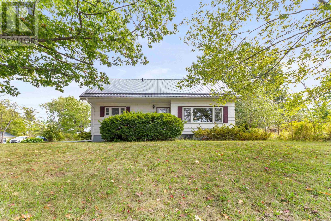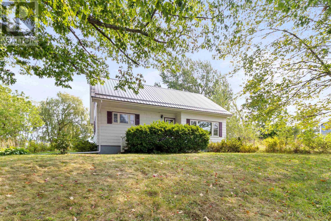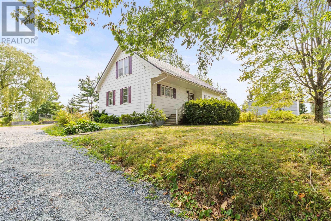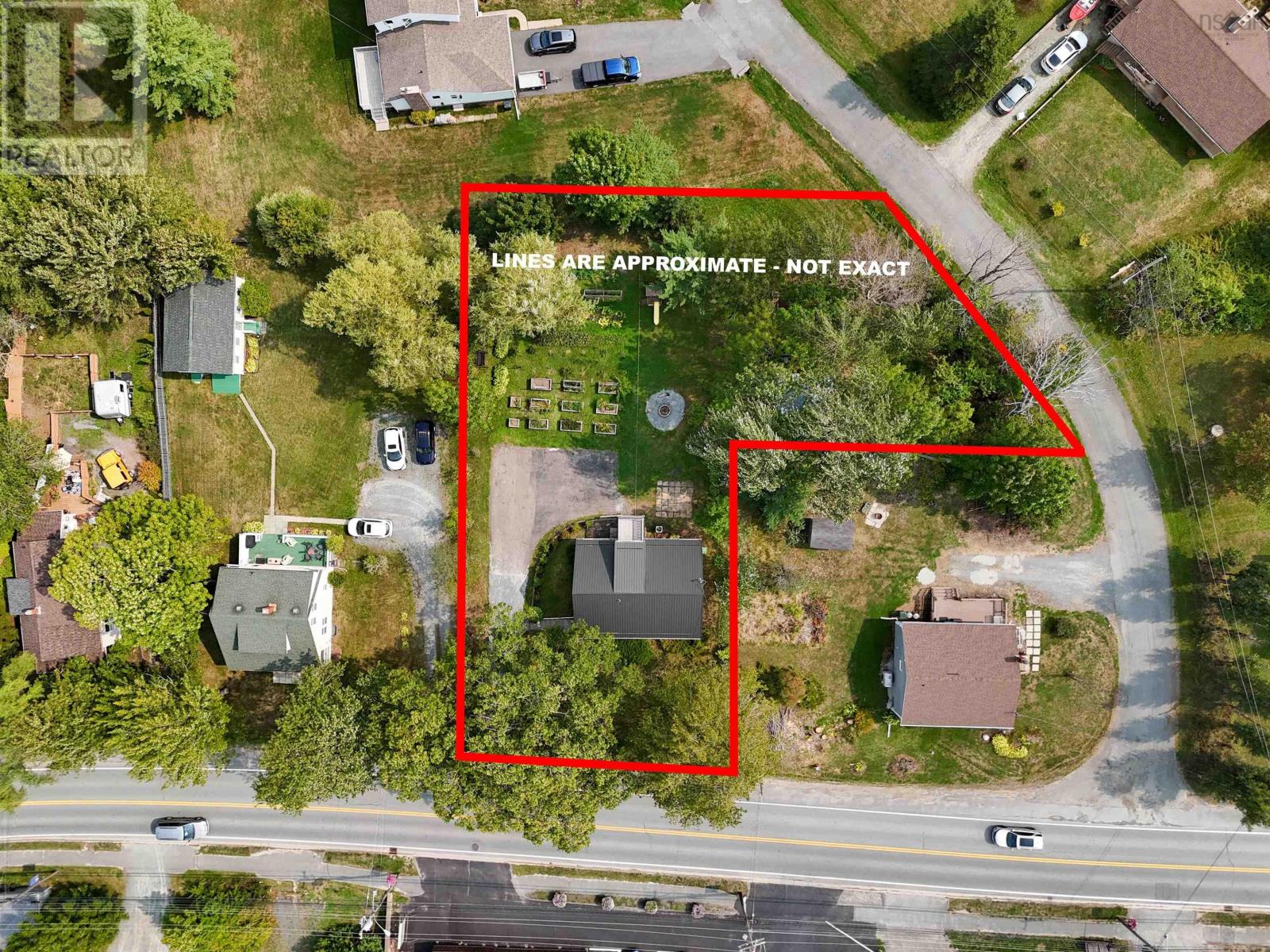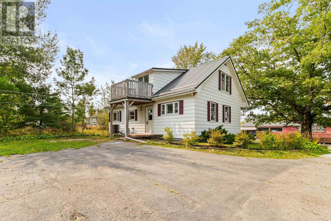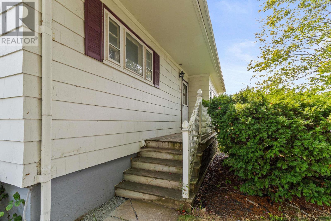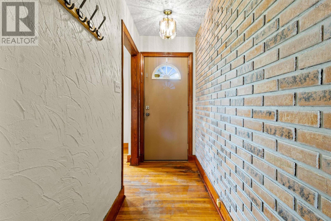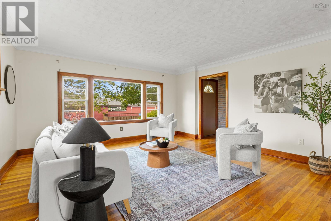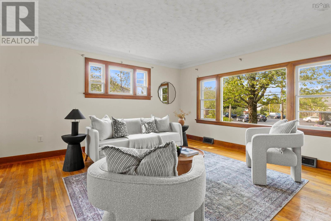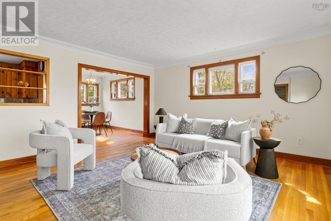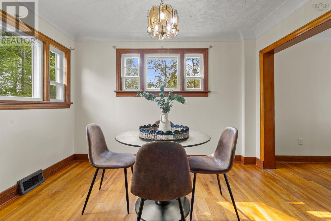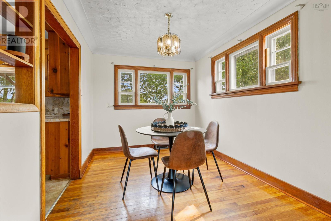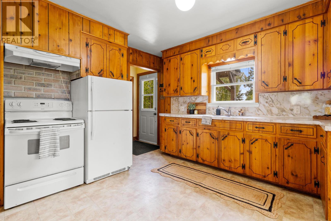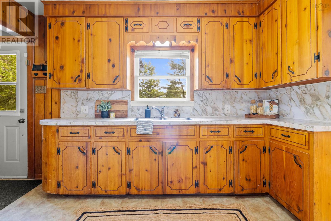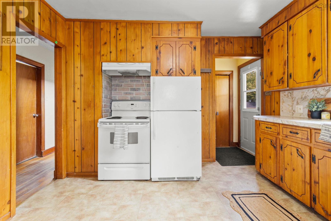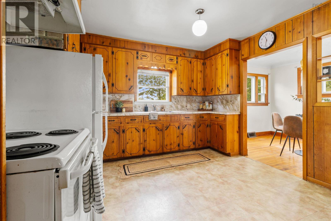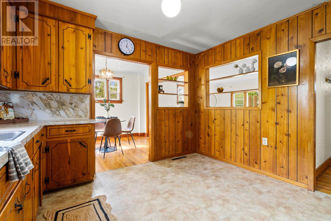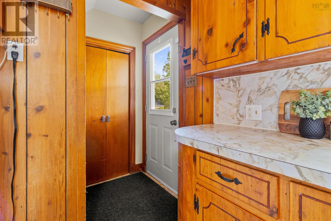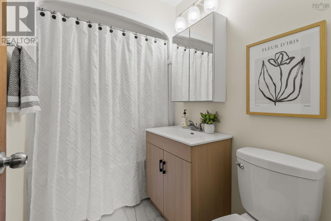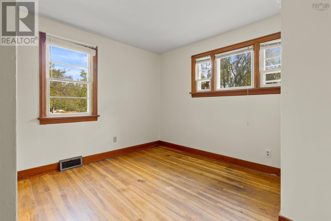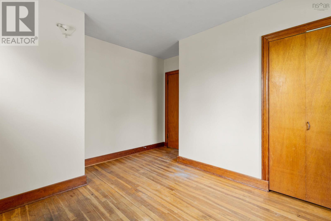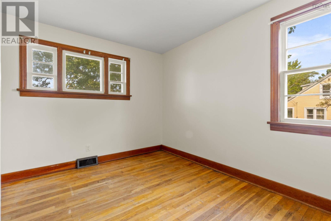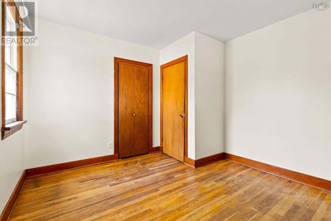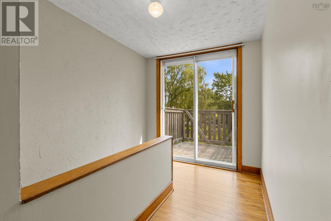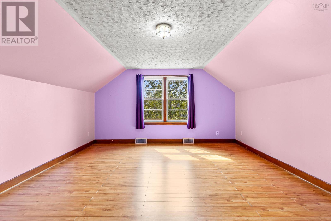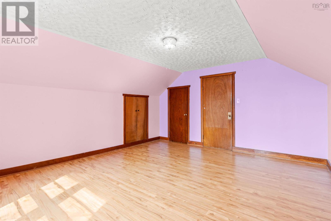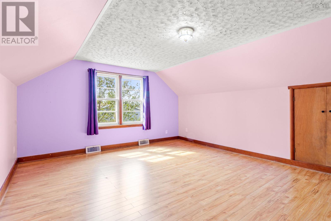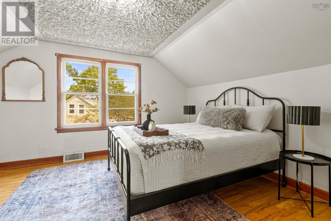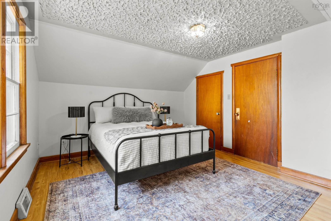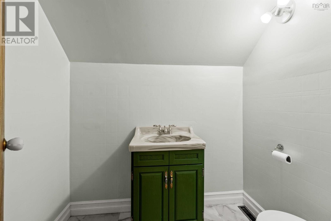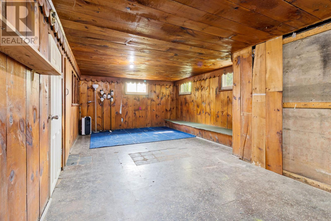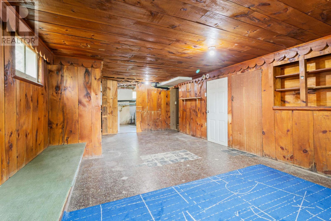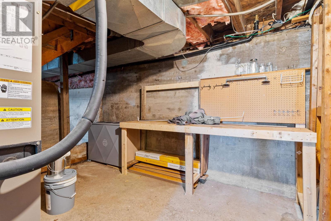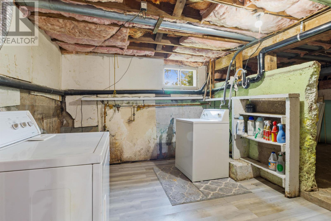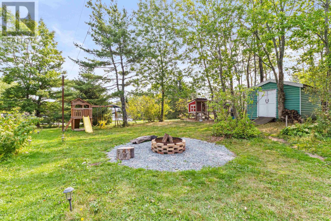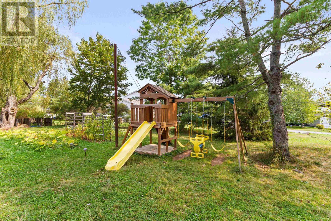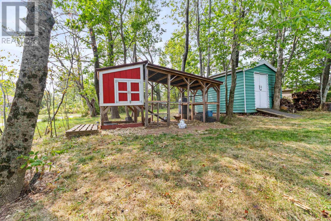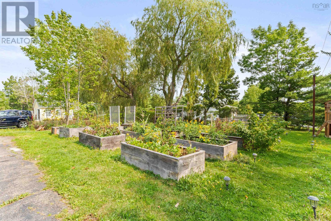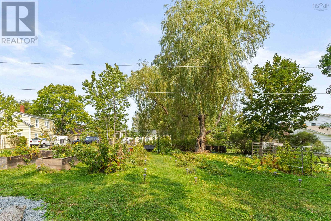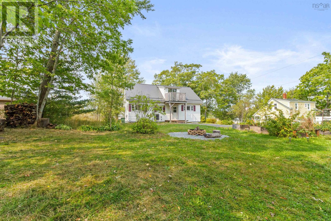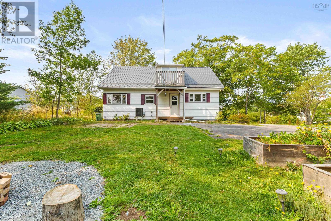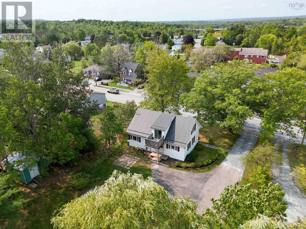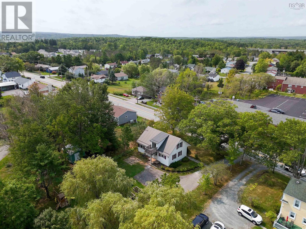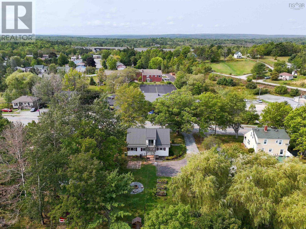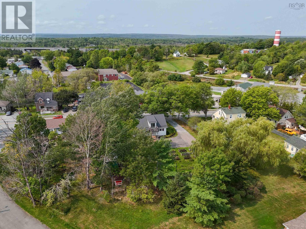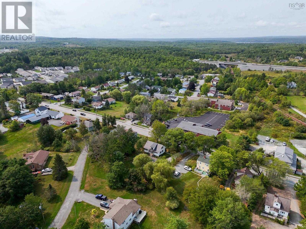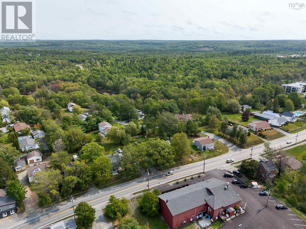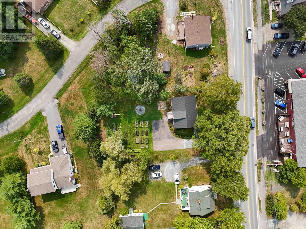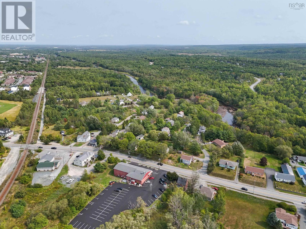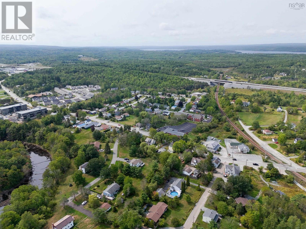193 Highway 2 Enfield, Nova Scotia B2T 1C8
$424,900
Nestled in one of Enfields most desirable neighbourhoods, this charming 4-bed, 1.5-bath home sits on a beautifully landscaped 18,515 sq. ft. serviced R2 lot. The main level offers a bright living room, formal dining, kitchen, and two bedrooms with original hardwood floors ready to be refinished. Upstairs features two oversized bedrooms, a half bath, and access to a deck overlooking the private yard. The lower level offers space for a future rec room, laundry, and storage. Garden enthusiasts will love the blueberry bushes, raspberry and blackberry canes, strawberry rows, 9 raised beds, apple trees, and perennial herbs. Conveniently located minutes from Exit 7, the East Hants Aquatic Centre, and Sportsplex, and less than 25 minutes to Halifax or Dartmouth. (id:45785)
Property Details
| MLS® Number | 202522845 |
| Property Type | Single Family |
| Community Name | Enfield |
| Amenities Near By | Golf Course, Park, Playground, Public Transit, Shopping, Place Of Worship |
| Community Features | Recreational Facilities, School Bus |
| Features | Sump Pump |
| Structure | Shed |
Building
| Bathroom Total | 2 |
| Bedrooms Above Ground | 4 |
| Bedrooms Total | 4 |
| Appliances | Stove, Dryer - Electric, Washer, Refrigerator |
| Basement Development | Partially Finished |
| Basement Type | Full (partially Finished) |
| Constructed Date | 1956 |
| Construction Style Attachment | Detached |
| Cooling Type | Heat Pump |
| Exterior Finish | Wood Siding |
| Flooring Type | Hardwood, Laminate, Linoleum |
| Foundation Type | Poured Concrete |
| Half Bath Total | 1 |
| Stories Total | 2 |
| Size Interior | 1,466 Ft2 |
| Total Finished Area | 1466 Sqft |
| Type | House |
| Utility Water | Municipal Water |
Parking
| Gravel | |
| Paved Yard |
Land
| Acreage | No |
| Land Amenities | Golf Course, Park, Playground, Public Transit, Shopping, Place Of Worship |
| Landscape Features | Partially Landscaped |
| Sewer | Municipal Sewage System |
| Size Irregular | 0.425 |
| Size Total | 0.425 Ac |
| Size Total Text | 0.425 Ac |
Rooms
| Level | Type | Length | Width | Dimensions |
|---|---|---|---|---|
| Second Level | Primary Bedroom | 14.1 x 15.9 | ||
| Second Level | Bath (# Pieces 1-6) | 4.7 x 6.3 | ||
| Second Level | Bedroom | 14.1 x 11.7 | ||
| Main Level | Foyer | 3.10 x 3.9 | ||
| Main Level | Living Room | 14.9 x 15.5 | ||
| Main Level | Dining Room | 11.5 x 8.8 | ||
| Main Level | Kitchen | 11.8 x 11.6 | ||
| Main Level | Bath (# Pieces 1-6) | 7.11 x 4.11 | ||
| Main Level | Bedroom | 11.10 x 10.10 | ||
| Main Level | Bedroom | 11.7 x 11.8 |
https://www.realtor.ca/real-estate/28839347/193-highway-2-enfield-enfield
Contact Us
Contact us for more information
Donald Mccooeye
https://www.themccooeyegroup.ca/
https://www.facebook.com/themccooeyegroup
https://www.linkedin.com/in/don-mccooeye-cd-ba-hons-ma-dem-99939a77/
https://www.instagram.com/themccooeyegroup/?hl=en
The Collingwood, 291 Hwy #2
Enfield, Nova Scotia B2T 1C9
Jamie Mccooeye
The Collingwood, 291 Hwy #2
Enfield, Nova Scotia B2T 1C9

