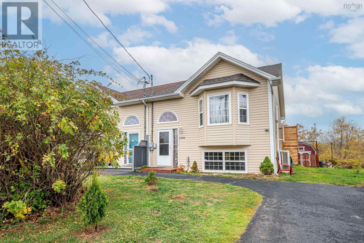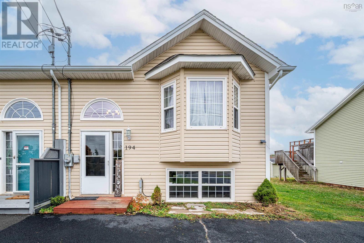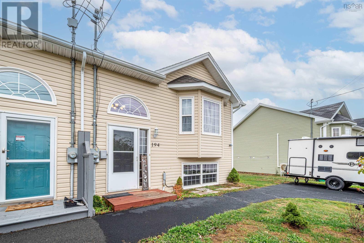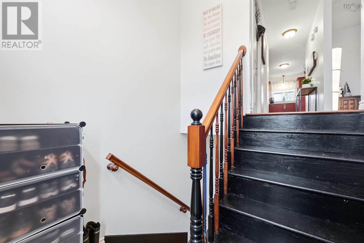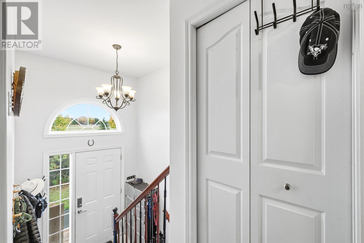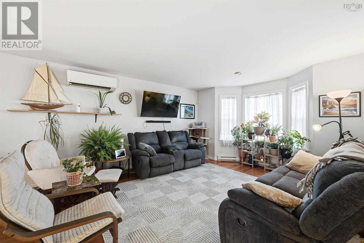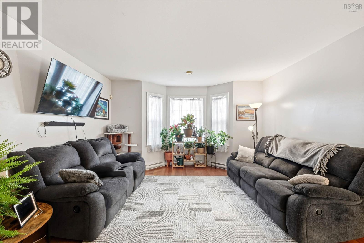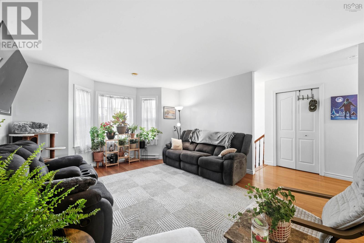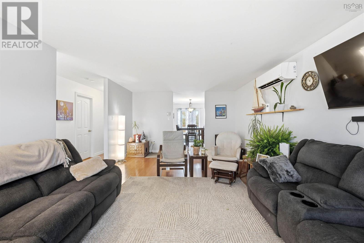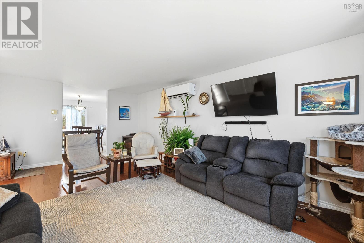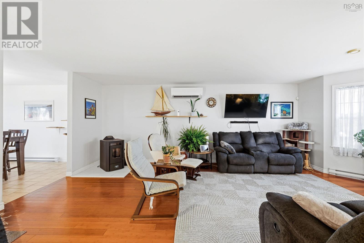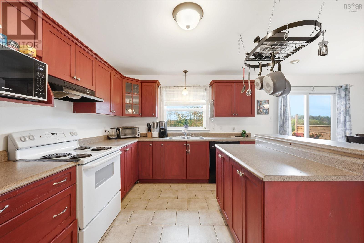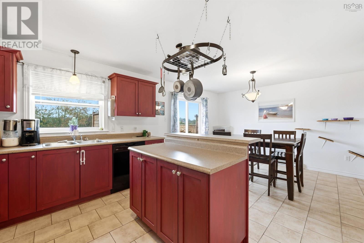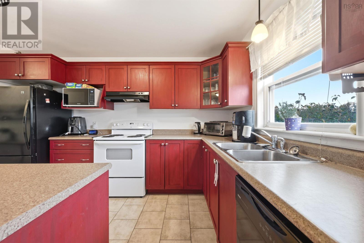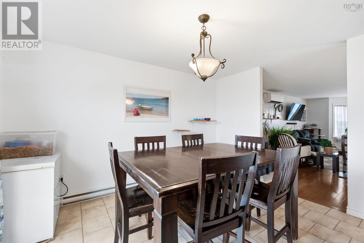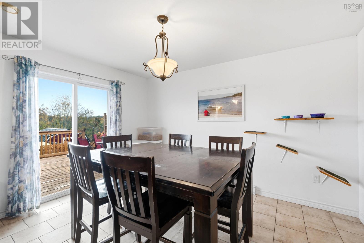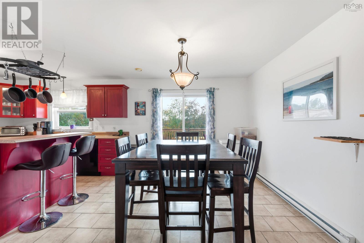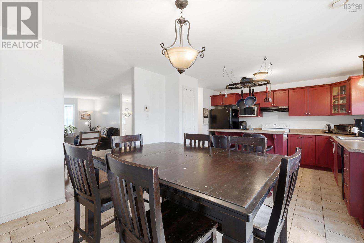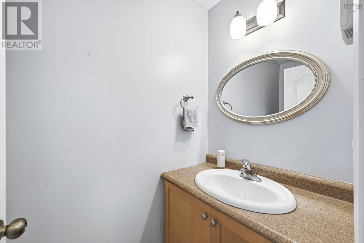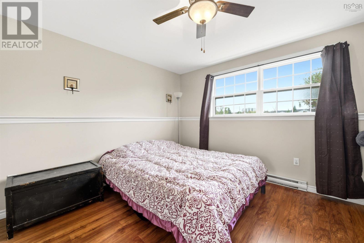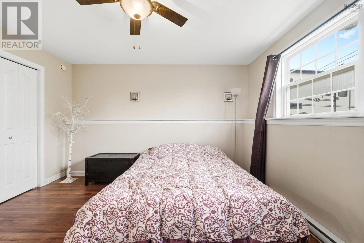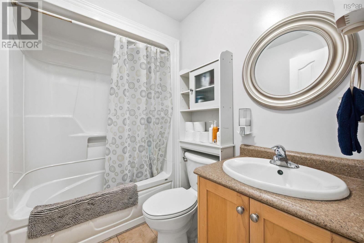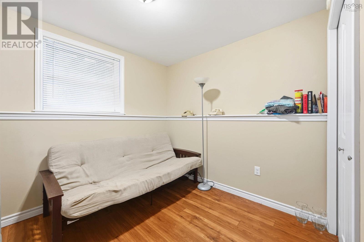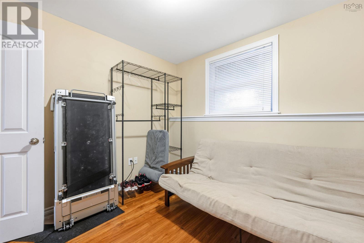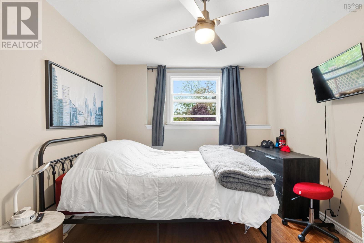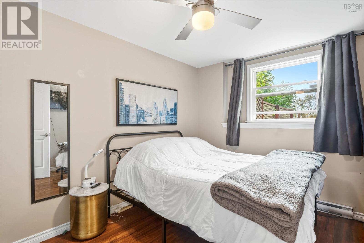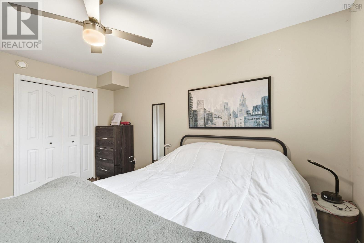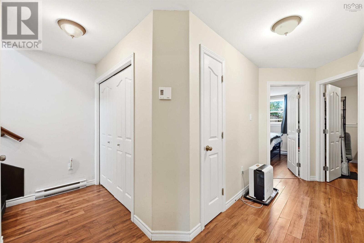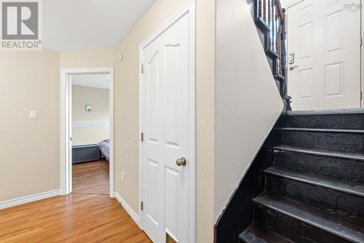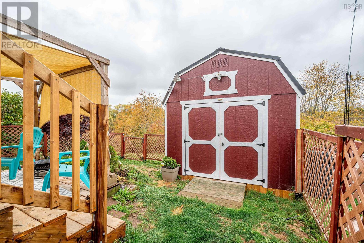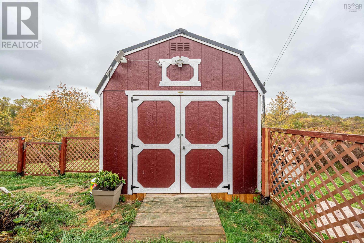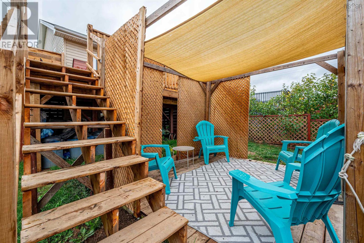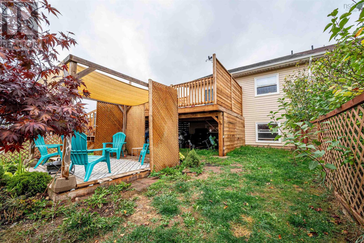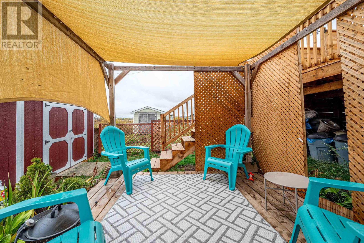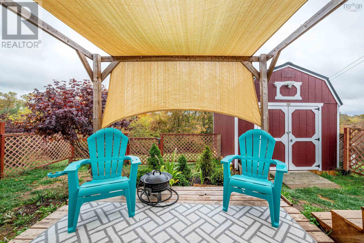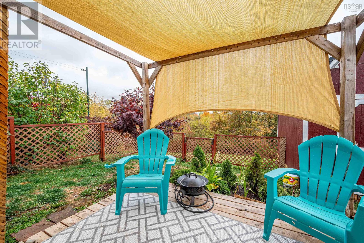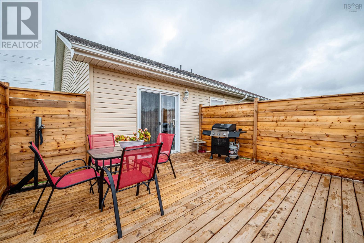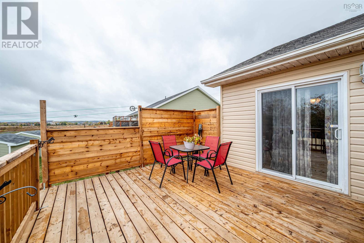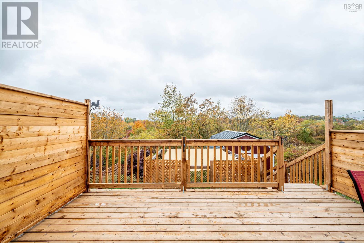194 Payzant Drive Windsor, Nova Scotia B0N 2T0
$360,000
This 3-bedroom, 1.5-bath semi-detached home offers the perfect blend of style, comfort, and convenience in a highly sought-after, family-friendly neighbourhood. The upper level features a bright, open-concept living room, kitchen, and dining area, all painted in a crisp, neutral tone that complements any décor. A convenient half bath completes the main living space. The lower level includes all three bedrooms, a full bath, and a dedicated laundry area, providing privacy and separation between living and sleeping spaces. Outside, youll find a recently updated back deck perfect for relaxing or entertaining along with a newly built structure in the backyard, offering additional space for storage, hobbies, or a potential workshop. The home also features a new roof, providing peace of mind for years to come. Located just steps from schools, parks, and local amenities, this move-in-ready home is ideal for families or anyone seeking a bright, welcoming space in Windsor. (id:45785)
Property Details
| MLS® Number | 202526080 |
| Property Type | Single Family |
| Neigbourhood | Fairfield Park |
| Community Name | Windsor |
| Amenities Near By | Golf Course, Park, Playground, Shopping, Place Of Worship, Beach |
| Community Features | Recreational Facilities, School Bus |
| Structure | Shed |
Building
| Bathroom Total | 2 |
| Bedrooms Below Ground | 3 |
| Bedrooms Total | 3 |
| Appliances | Stove, Dishwasher, Dryer, Washer, Refrigerator |
| Constructed Date | 2010 |
| Construction Style Attachment | Semi-detached |
| Exterior Finish | Vinyl |
| Flooring Type | Ceramic Tile, Hardwood, Tile |
| Foundation Type | Concrete Block |
| Half Bath Total | 1 |
| Stories Total | 1 |
| Size Interior | 1,539 Ft2 |
| Total Finished Area | 1539 Sqft |
| Type | House |
| Utility Water | Municipal Water |
Parking
| Paved Yard |
Land
| Acreage | No |
| Land Amenities | Golf Course, Park, Playground, Shopping, Place Of Worship, Beach |
| Landscape Features | Landscaped |
| Sewer | Municipal Sewage System |
| Size Irregular | 0.1195 |
| Size Total | 0.1195 Ac |
| Size Total Text | 0.1195 Ac |
Rooms
| Level | Type | Length | Width | Dimensions |
|---|---|---|---|---|
| Basement | Primary Bedroom | 13.11 x 10.1 | ||
| Basement | Bedroom | 10. x 11.4 | ||
| Basement | Bedroom | 13.2 x 13.2 | ||
| Basement | Bath (# Pieces 1-6) | 7.7 x 5.7 | ||
| Main Level | Foyer | 7. x 3.9 | ||
| Main Level | Living Room | 21.10 x 13.3 | ||
| Main Level | Dining Room | 12.10 x 10.11 | ||
| Main Level | Kitchen | 12.11 x 10.5 | ||
| Main Level | Bath (# Pieces 1-6) | 6.9 x 3.3 |
https://www.realtor.ca/real-estate/29002200/194-payzant-drive-windsor-windsor
Contact Us
Contact us for more information
Thomas Bagogloo
(902) 404-3112
(902) 830-2267
www.halifaxmetrohomes.com/
https://www.facebook.com/TheBagoglooTeam
https://ca.linkedin.com/in/thomasbagogloo
https://twitter.com/TheBagoglooTeam
397 Bedford Hwy
Halifax, Nova Scotia B3M 2L3

