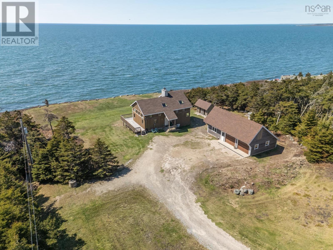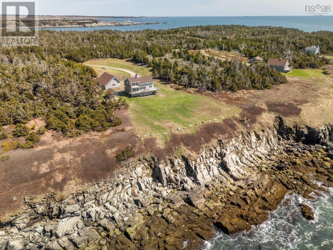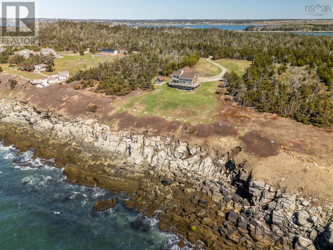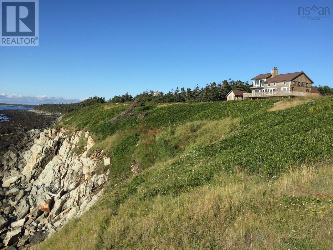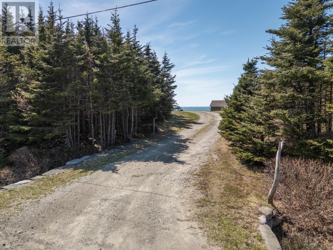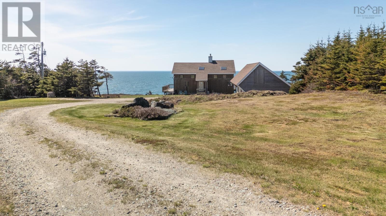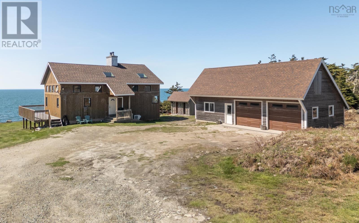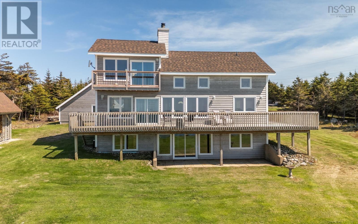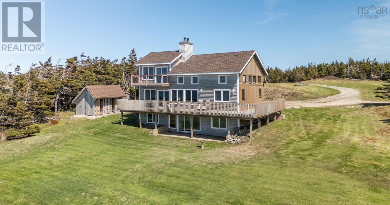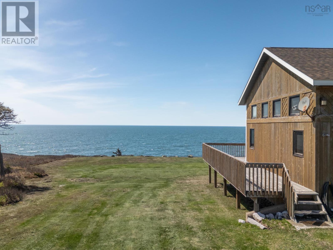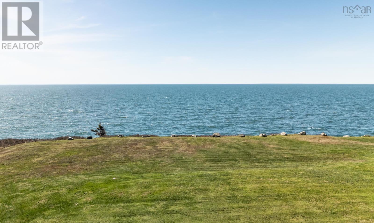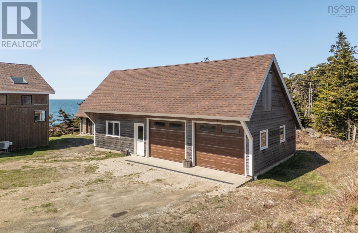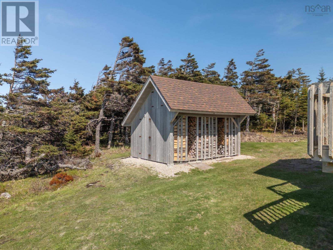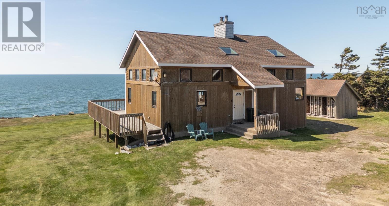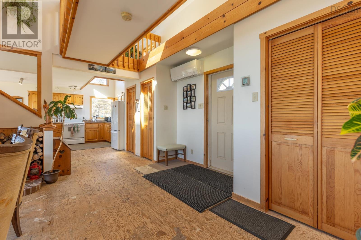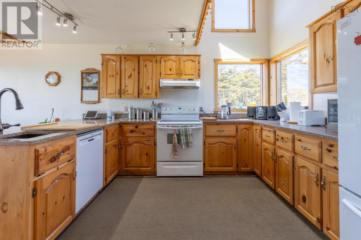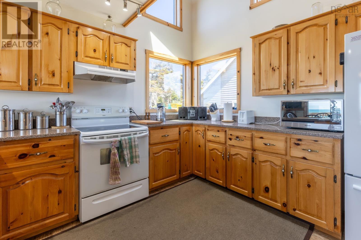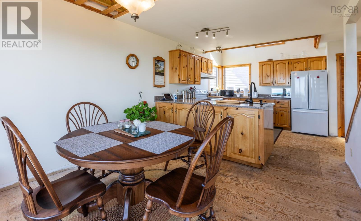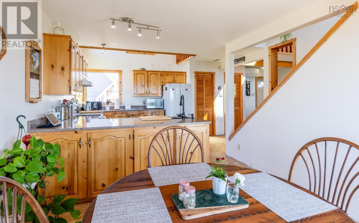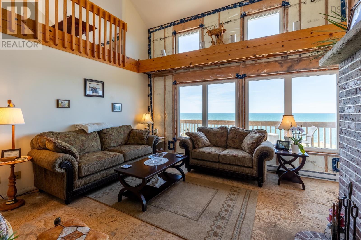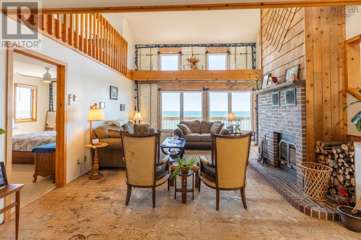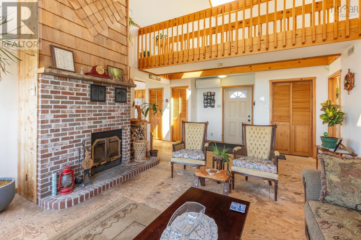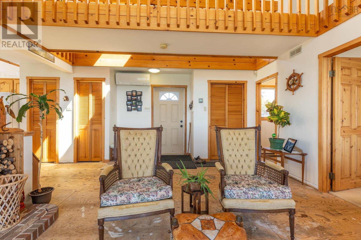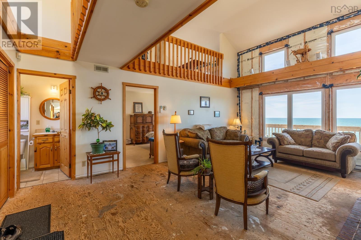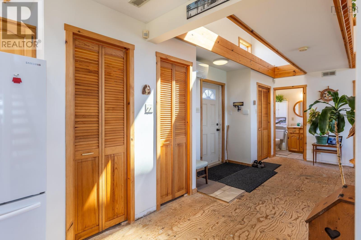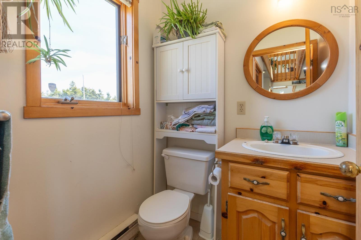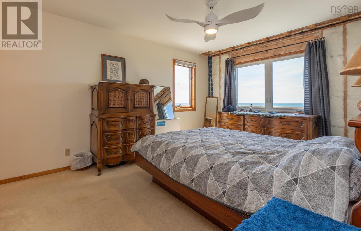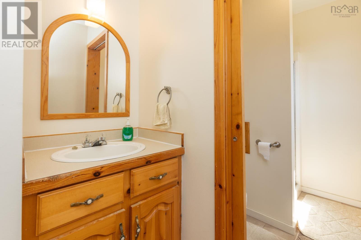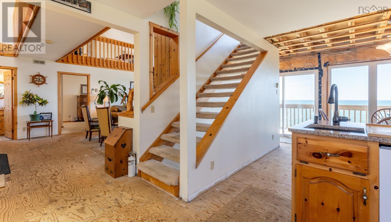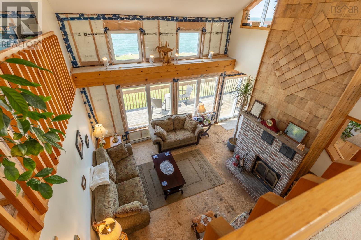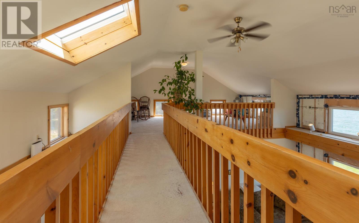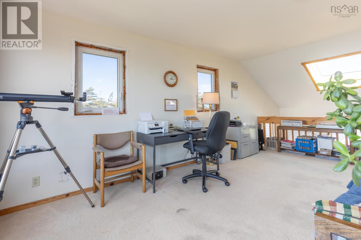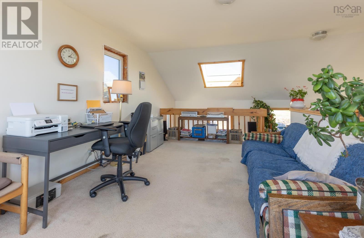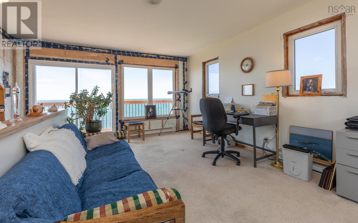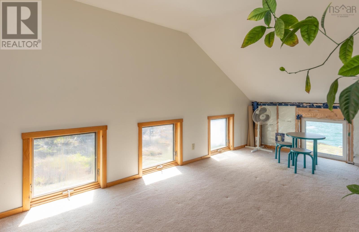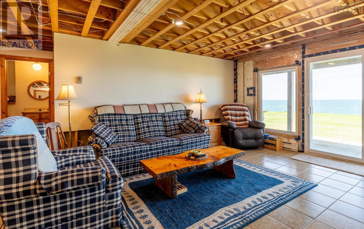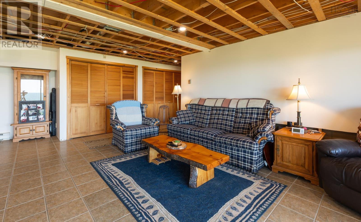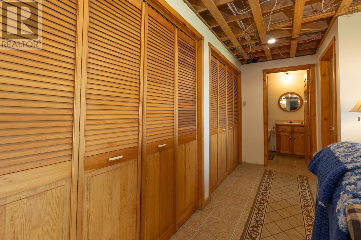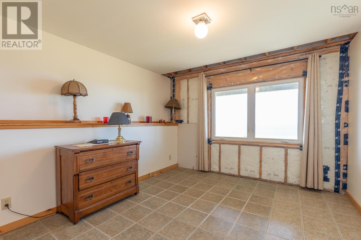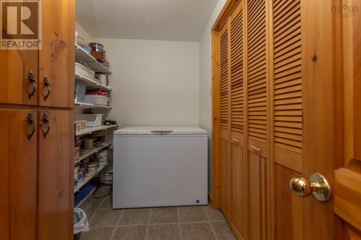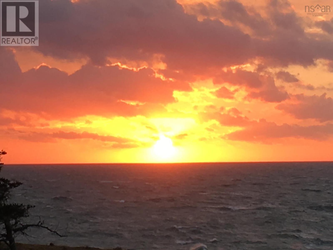194 Thomas Road Cape Forchu, Nova Scotia B5A 5G7
$699,900
Tucked nicely away on Cape Forchu in Yarmouth is 194 Thomas Road. This contemporary style multi level home is awaiting a new owner. Well positioned to enjoy sunsets and a bold view of the Gulf of Maine this property has many features. Finished space on all levels including a balcony on the upper level, 2 sided open deck and a basement walk out. Inside an open concept on the main level with the principal bedroom and ensuite. The fireplace is a center piece of the room providing heating and an added level of comfort. Other heating sources include a wood stove, baseboard electric heat, and 2 ductless heat pumps for heating and cooling. The 24 X 42 Carriage House style garage with 2 bays, workshop and additional space on the upper level for storage. All this makes up a very beautiful property that has lots to offer! (id:45785)
Property Details
| MLS® Number | 202511493 |
| Property Type | Single Family |
| Community Name | Cape Forchu |
| Amenities Near By | Golf Course, Park, Place Of Worship, Beach |
| Community Features | School Bus |
| Features | Sloping, Balcony |
| Structure | Shed |
| View Type | Ocean View |
| Water Front Type | Waterfront On Ocean |
Building
| Bathroom Total | 3 |
| Bedrooms Above Ground | 1 |
| Bedrooms Below Ground | 2 |
| Bedrooms Total | 3 |
| Architectural Style | Contemporary |
| Basement Development | Finished |
| Basement Features | Walk Out |
| Basement Type | Full (finished) |
| Constructed Date | 1990 |
| Construction Style Attachment | Detached |
| Cooling Type | Heat Pump |
| Exterior Finish | Wood Siding |
| Fireplace Present | Yes |
| Flooring Type | Carpeted, Ceramic Tile, Wood |
| Foundation Type | Poured Concrete |
| Half Bath Total | 1 |
| Stories Total | 2 |
| Size Interior | 2,458 Ft2 |
| Total Finished Area | 2458 Sqft |
| Type | House |
| Utility Water | Dug Well, Well |
Parking
| Garage | |
| Detached Garage | |
| Gravel |
Land
| Acreage | Yes |
| Land Amenities | Golf Course, Park, Place Of Worship, Beach |
| Sewer | Septic System |
| Size Irregular | 1.81 |
| Size Total | 1.81 Ac |
| Size Total Text | 1.81 Ac |
Rooms
| Level | Type | Length | Width | Dimensions |
|---|---|---|---|---|
| Second Level | Den | 10.6x18 | ||
| Second Level | Den | 11.3x23 | ||
| Lower Level | Recreational, Games Room | 15x21.6 | ||
| Lower Level | Bedroom | 11.6x15 | ||
| Lower Level | Bath (# Pieces 1-6) | 5.9x7.10 | ||
| Lower Level | Bedroom | 10.8x11.6 | ||
| Lower Level | Storage | 5.5x12.10 | ||
| Main Level | Foyer | 6.4x19 + 2x6.11 | ||
| Main Level | Kitchen | 10.6x12.6 | ||
| Main Level | Dining Room | 10.6x10.8 | ||
| Main Level | Living Room | 15x15 | ||
| Main Level | Bath (# Pieces 1-6) | 4.11x4.11 | ||
| Main Level | Primary Bedroom | 10.11x15.4 | ||
| Main Level | Ensuite (# Pieces 2-6) | 5.8x5.11+5.8x27 |
https://www.realtor.ca/real-estate/28333950/194-thomas-road-cape-forchu-cape-forchu
Contact Us
Contact us for more information
Mike Randall
(902) 742-3243
www.therealestatestore.ca/
91a Water Street
Yarmouth, Nova Scotia B5A 4P6

