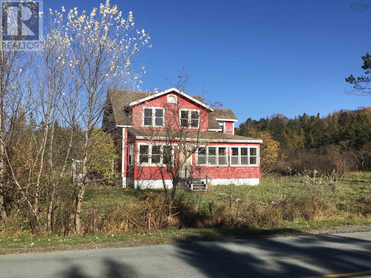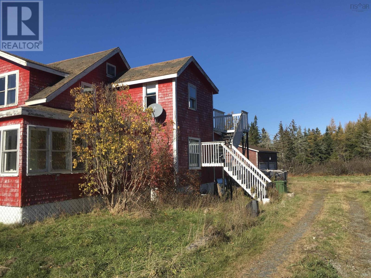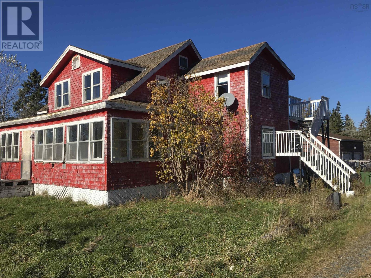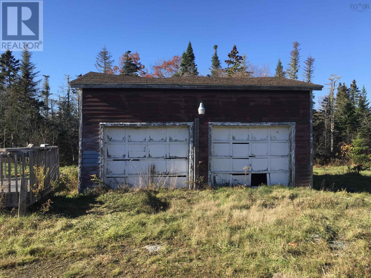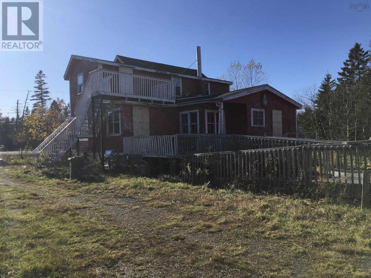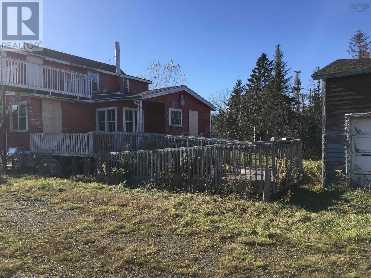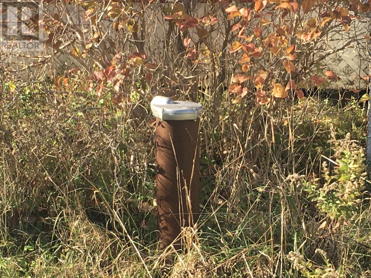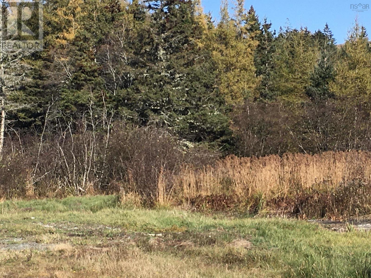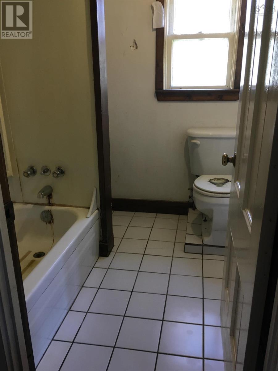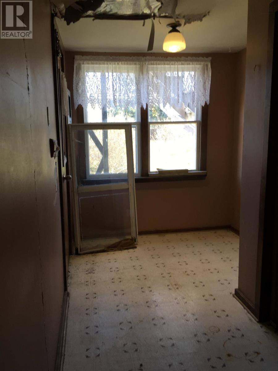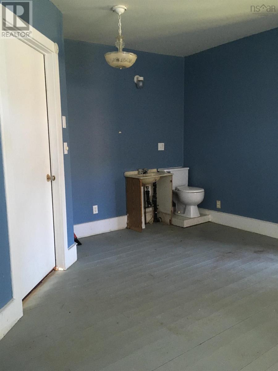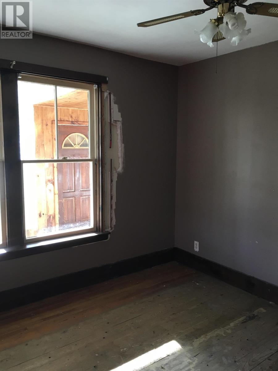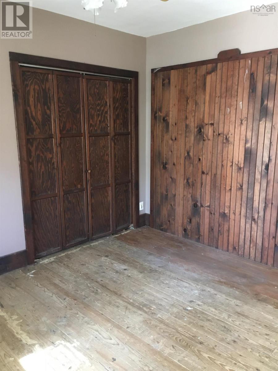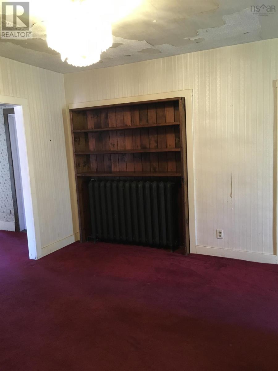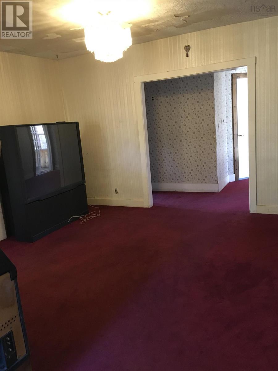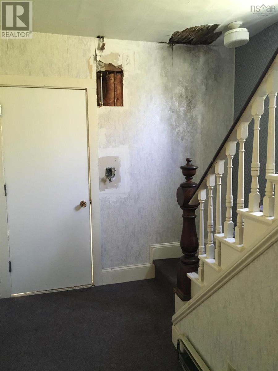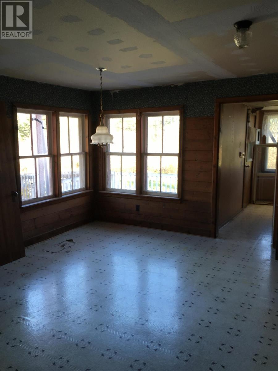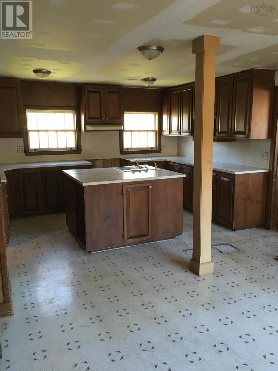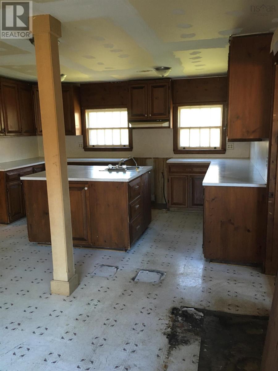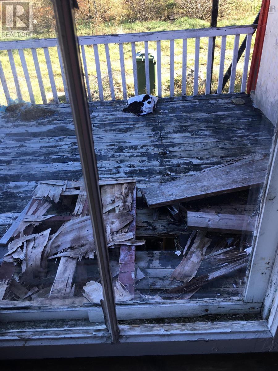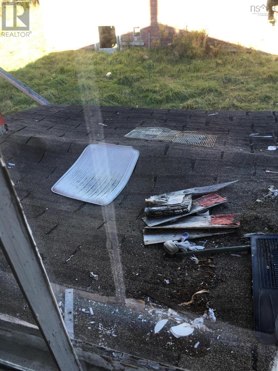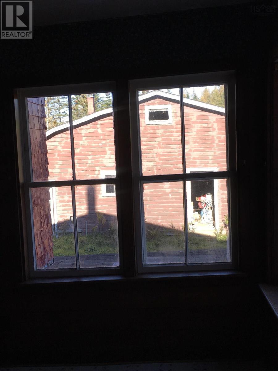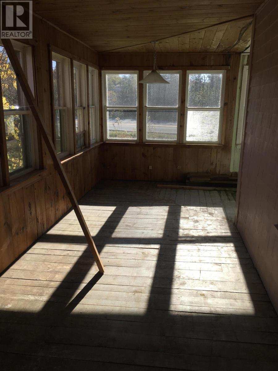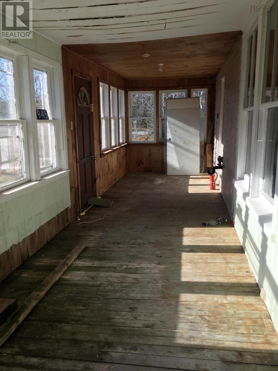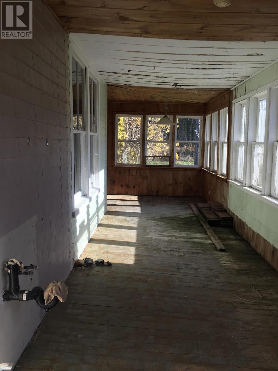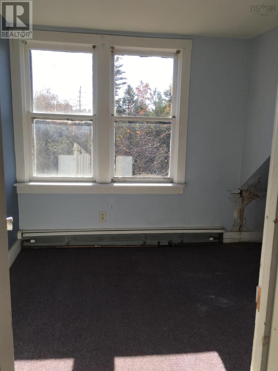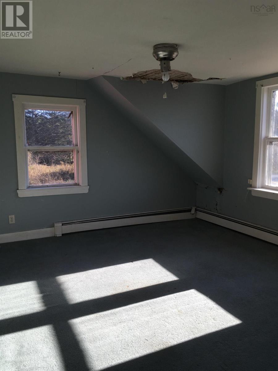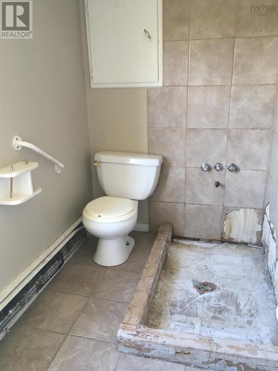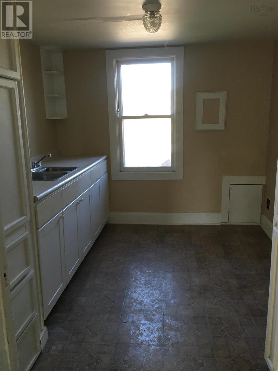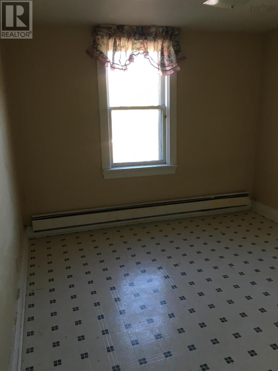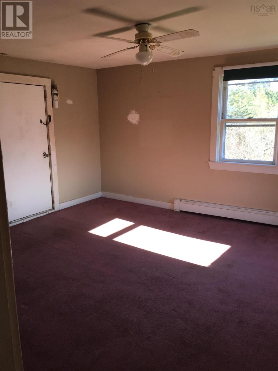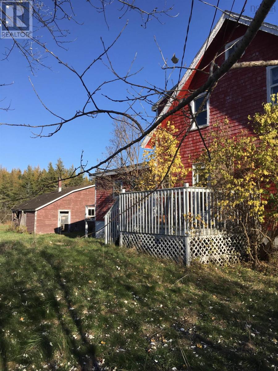1945 Italy Cross Road Petite Rivière, Nova Scotia B4V 5W8
$159,000
This home was built in 1949 and offers 1,901 sq. ft. of finished living space. It sits on a picturesque 3.6-acre parcellargely natural, with room for trails, gardens, or a private retreat. The home is currently arranged as two separate living areas (upper and lower), providing flexible options for multi-generational living or an upstairs/downstairs rental opportunity. A bright wrap-around sunroom spans two sides of the house, extending the living space and bringing the outdoors in. The main floor includes an oversize eat-in kitchen (13'11" x 23'5"), two bedrooms - one with 2-pc bath, plus living room and main floor 4-piece bathroom. Upstairs has two bedrooms, an office, a living room and a 3-pc bathroom. The dwelling requires repair and renovation and is priced with that in mindan excellent opportunity to update to your specifications while leveraging the generous footprint and land size. With vision and improvements to finishes/systems, this property can become a standout country residence. (id:45785)
Property Details
| MLS® Number | 202527282 |
| Property Type | Single Family |
| Community Name | Petite Rivière |
| Amenities Near By | Park, Playground, Shopping, Place Of Worship, Beach |
| Community Features | School Bus |
| Features | Treed, Level, Sump Pump |
Building
| Bathroom Total | 3 |
| Bedrooms Above Ground | 4 |
| Bedrooms Total | 4 |
| Architectural Style | 2 Level |
| Basement Development | Unfinished |
| Basement Features | Walk Out |
| Basement Type | Full (unfinished) |
| Constructed Date | 1949 |
| Construction Style Attachment | Detached |
| Exterior Finish | Wood Shingles |
| Flooring Type | Carpeted, Hardwood, Wood, Tile, Vinyl |
| Foundation Type | Poured Concrete |
| Half Bath Total | 1 |
| Stories Total | 2 |
| Size Interior | 1,901 Ft2 |
| Total Finished Area | 1901 Sqft |
| Type | House |
| Utility Water | Drilled Well |
Parking
| Garage | |
| Detached Garage |
Land
| Acreage | Yes |
| Land Amenities | Park, Playground, Shopping, Place Of Worship, Beach |
| Landscape Features | Partially Landscaped |
| Sewer | Septic System |
| Size Irregular | 3.6 |
| Size Total | 3.6 Ac |
| Size Total Text | 3.6 Ac |
Rooms
| Level | Type | Length | Width | Dimensions |
|---|---|---|---|---|
| Second Level | Den | 6.4 x 8.3 | ||
| Second Level | Kitchen | 8.5 x 9.10 | ||
| Second Level | Bath (# Pieces 1-6) | 7.1 x 4.8 | ||
| Second Level | Bedroom | 12.8 x 13.4 | ||
| Second Level | Bedroom | 9.10 x 9.5 | ||
| Second Level | Living Room | 12.11 x 13.4 | ||
| Main Level | Eat In Kitchen | 13.11 x 23.5 | ||
| Main Level | Bath (# Pieces 1-6) | 6.4 x 5.11 | ||
| Main Level | Living Room | 11.7 x 13.3 | ||
| Main Level | Foyer | 7 x 5.6 | ||
| Main Level | Primary Bedroom | 14.2 x 13.5 less jog | ||
| Main Level | Ensuite (# Pieces 2-6) | Irregular | ||
| Main Level | Bedroom | 11.9 x 12.4 | ||
| Main Level | Sunroom | 7.8X12 + 7.6X30.4 |
https://www.realtor.ca/real-estate/29066856/1945-italy-cross-road-petite-rivière-petite-rivière
Contact Us
Contact us for more information
Donna Malone
www.donnamalonehomes.com/
https://www.facebook.com/LunenburgCountyRealEstate/
www.linkedin.com/in/donna-malone-4b9b2924
https://twitter.com/buynovascotia
271 North Street
Bridgewater, Nova Scotia B4V 2V7

