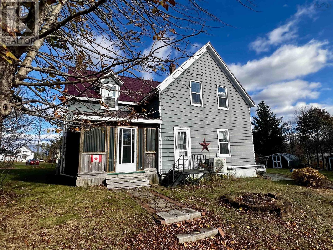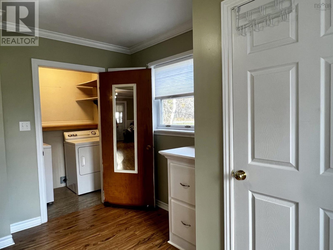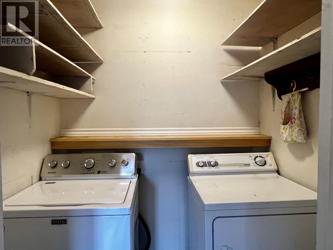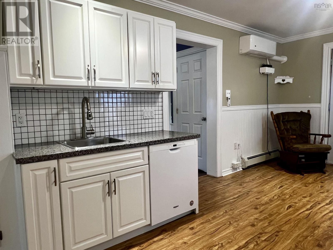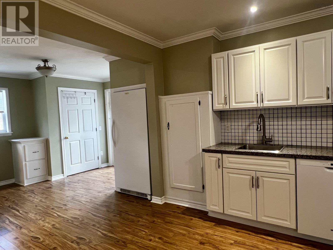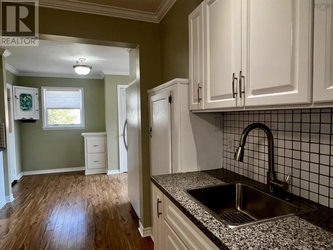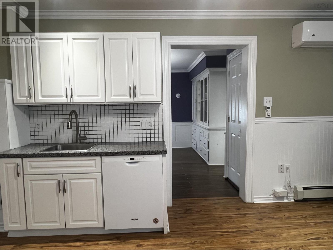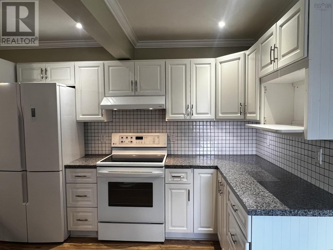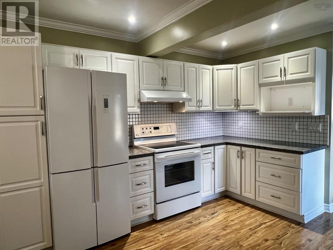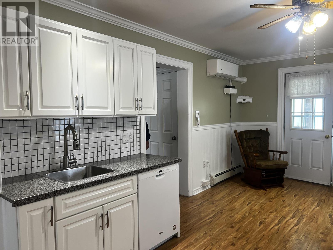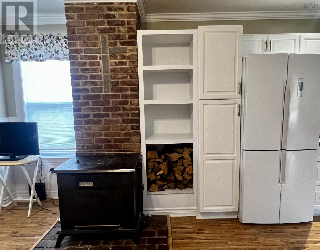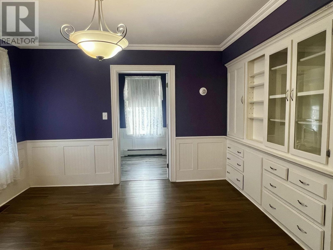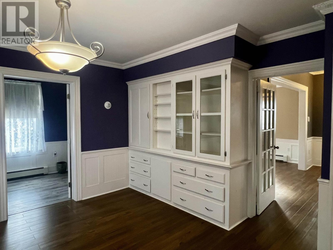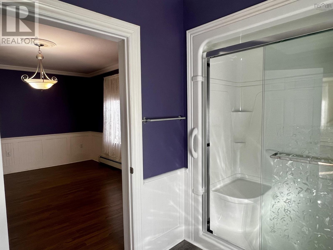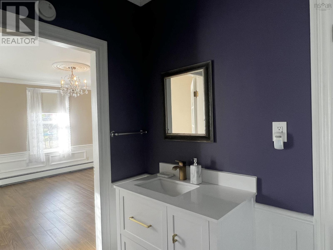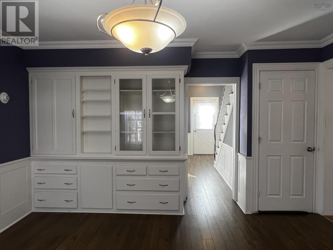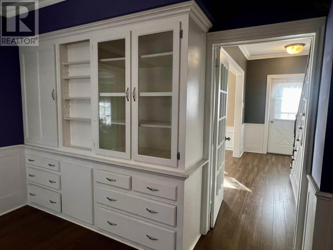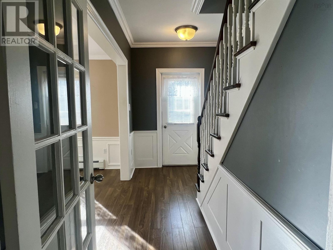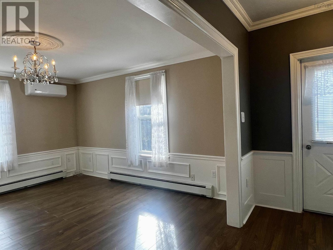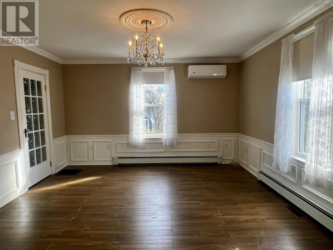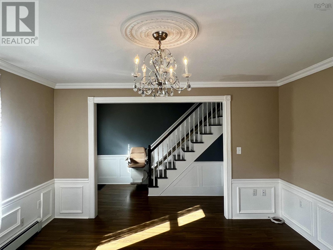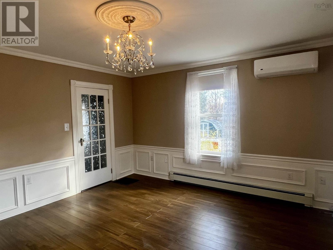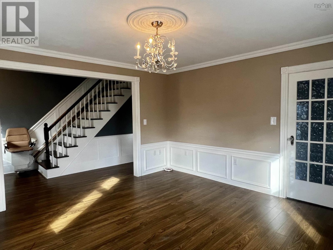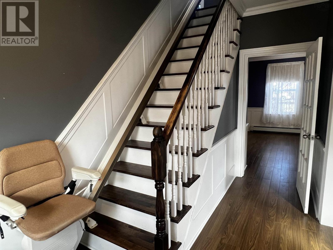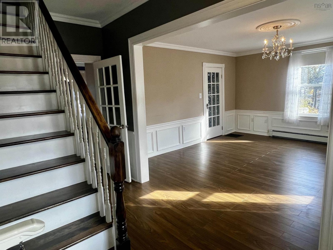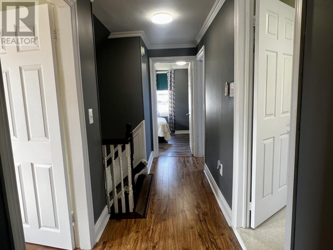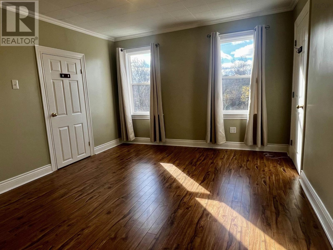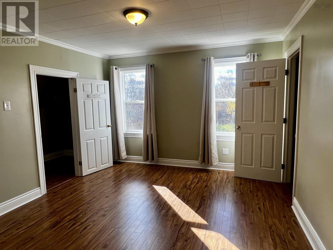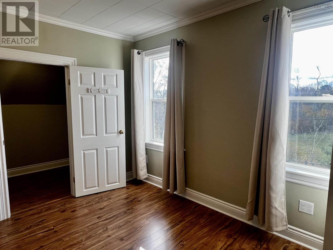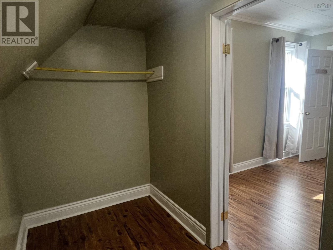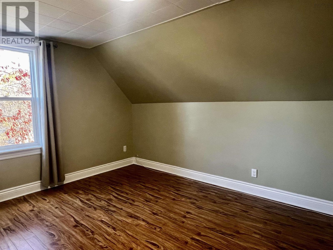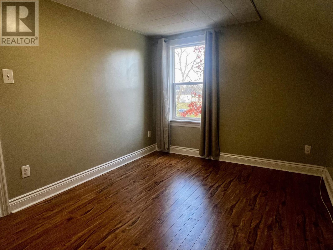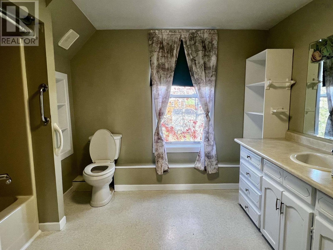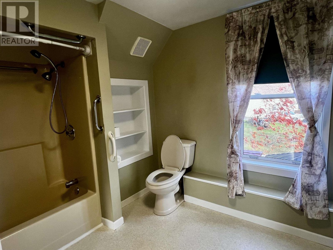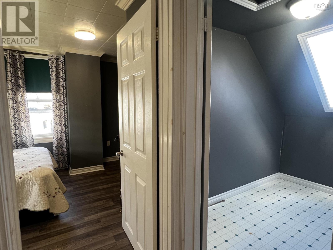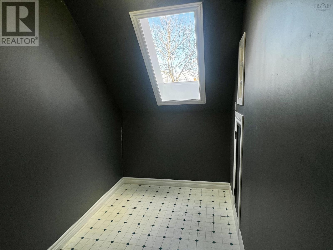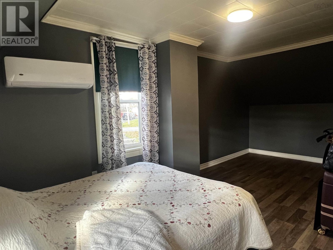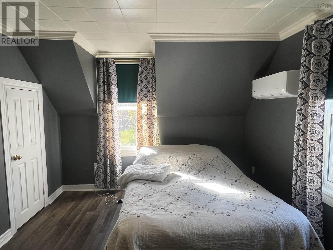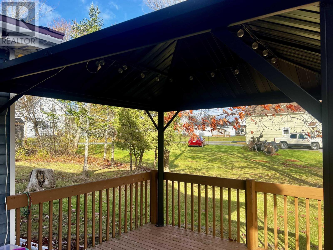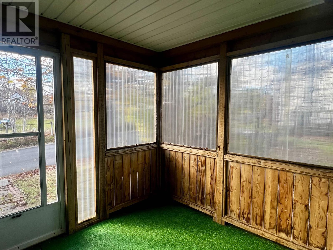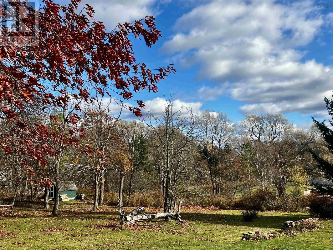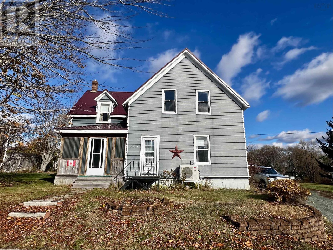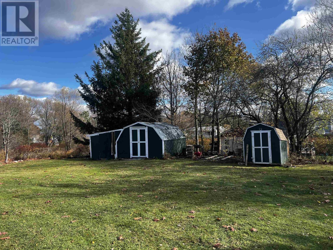1948 Dufferin Street Westville, Nova Scotia B0K 2A0
$299,900
Charming family home in the heart of Westville! Conveniently located within walking distance to local amenities, Acadia Park and walking trails. Situated on a spacious double lot, this property offers plenty of room for kids and pets to enjoy. From the back deck, step into a welcoming foyer that leads to a bright, modern eat-in kitchen with a dining or sitting area, Off the sitting space is a cozy covered and screened in sun room, A perfect spot to sit and enjoy your morning coffee in the fresh air. Off the kitchen is the dining room, convenient 3-piece bath with walk-in shower. At the front of the home, youll find a generous living room and inviting front entry. Upstairs offers three spacious bedrooms, each with ample closet space, a large 4-piece bath, and a bonus room with a skylightperfect for an office, nursery, or hobby space. This well-cared-for home has seen many updates over the years, including windows, metal roof, electrical panel and wiring, heat pumps, kitchen upgrades, and more! Call your REALTOR® today to book a showing! (id:45785)
Property Details
| MLS® Number | 202527541 |
| Property Type | Single Family |
| Community Name | Westville |
| Amenities Near By | Park, Playground, Public Transit, Shopping, Place Of Worship |
| Community Features | Recreational Facilities, School Bus |
| Features | Wheelchair Access |
| Structure | Shed |
Building
| Bathroom Total | 2 |
| Bedrooms Above Ground | 3 |
| Bedrooms Total | 3 |
| Appliances | Range - Electric, Dishwasher, Dryer - Electric, Washer, Refrigerator |
| Basement Development | Unfinished |
| Basement Type | Full (unfinished) |
| Construction Style Attachment | Detached |
| Cooling Type | Heat Pump |
| Exterior Finish | Aluminum Siding |
| Flooring Type | Laminate, Vinyl |
| Foundation Type | Poured Concrete |
| Stories Total | 2 |
| Size Interior | 1,720 Ft2 |
| Total Finished Area | 1720 Sqft |
| Type | House |
| Utility Water | Municipal Water |
Parking
| Gravel |
Land
| Acreage | No |
| Land Amenities | Park, Playground, Public Transit, Shopping, Place Of Worship |
| Landscape Features | Landscaped |
| Sewer | Municipal Sewage System |
| Size Irregular | 0.6957 |
| Size Total | 0.6957 Ac |
| Size Total Text | 0.6957 Ac |
Rooms
| Level | Type | Length | Width | Dimensions |
|---|---|---|---|---|
| Second Level | Bedroom | 13.6x9.8 | ||
| Second Level | Bath (# Pieces 1-6) | 9x11 | ||
| Second Level | Bedroom | 11.9x13 | ||
| Second Level | Bedroom | 10.6x17 | ||
| Second Level | Den | 5x9 | ||
| Main Level | Mud Room | 8x12 | ||
| Main Level | Kitchen | 12x24 | ||
| Main Level | Dining Room | 13x13.9 | ||
| Main Level | Living Room | 13.6x13.6 | ||
| Main Level | Laundry / Bath | 5x6 | ||
| Main Level | Bath (# Pieces 1-6) | 6.6x12 | ||
| Main Level | Sunroom | 12x8 |
https://www.realtor.ca/real-estate/29081758/1948-dufferin-street-westville-westville
Contact Us
Contact us for more information
Roger L Sanford
(902) 455-6738
(902) 396-7066
152 Foord Street, Unit E
Stellarton, Nova Scotia B0K 1S0
Elizabeth (Liz) Macfarlane
152 Foord Street, Unit E
Stellarton, Nova Scotia B0K 1S0

