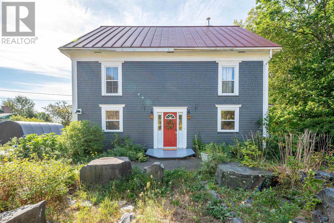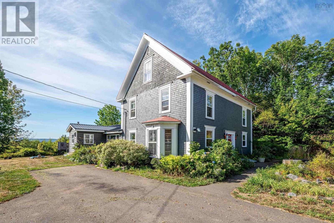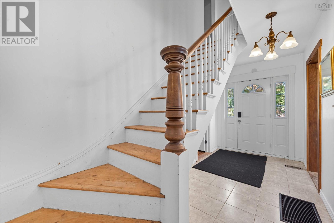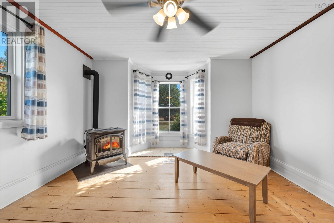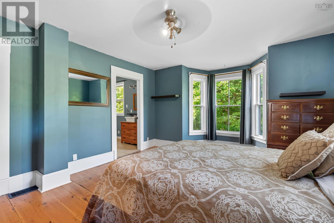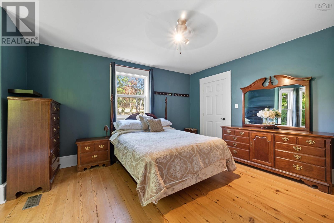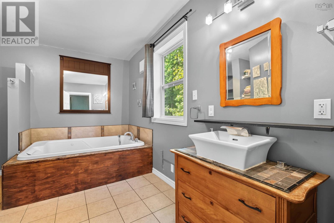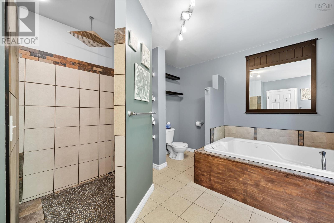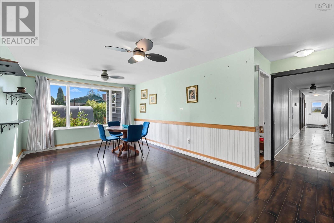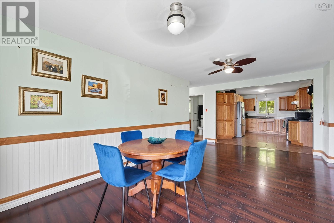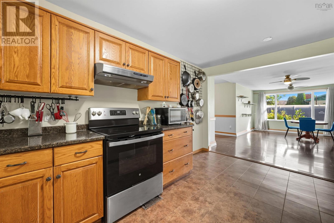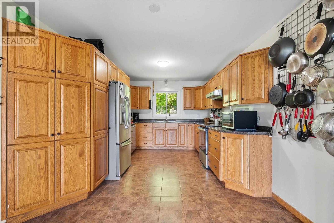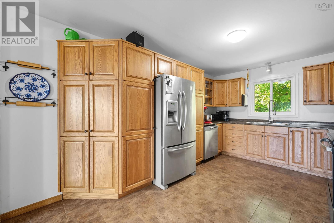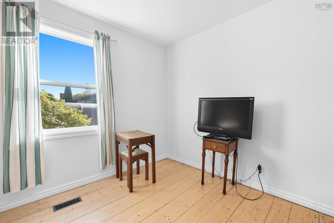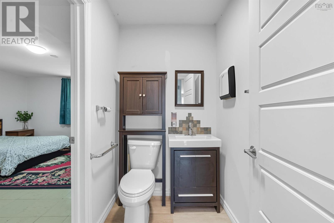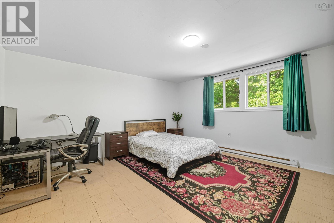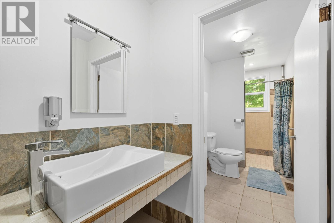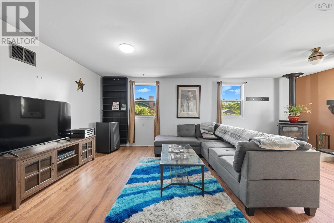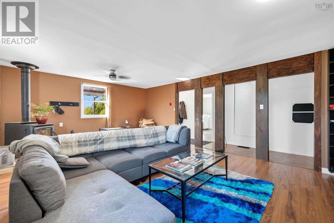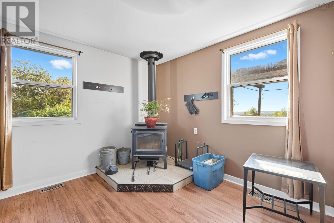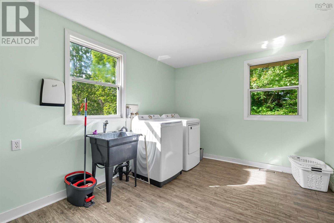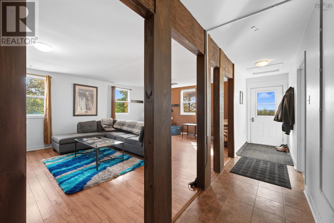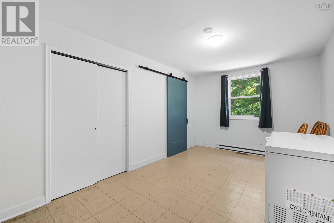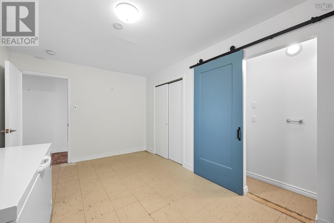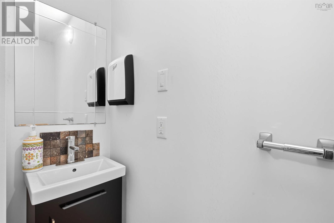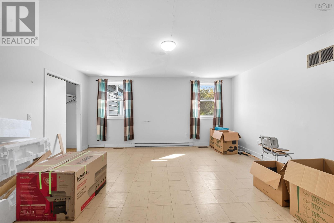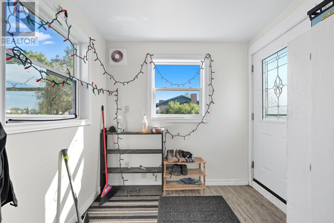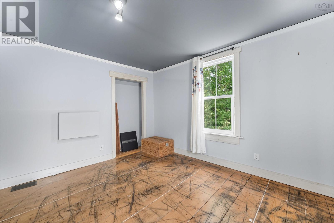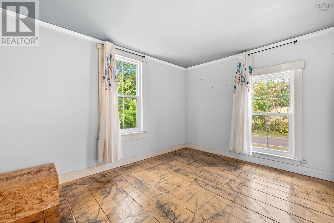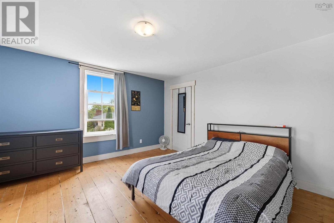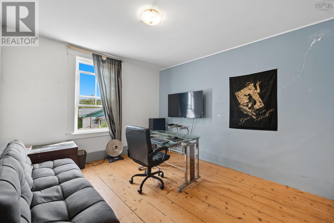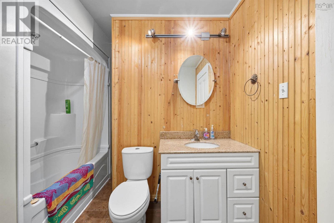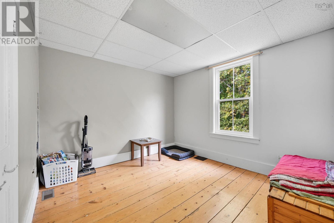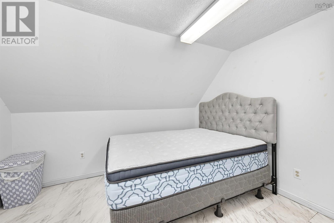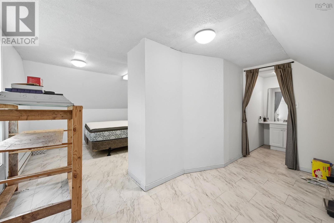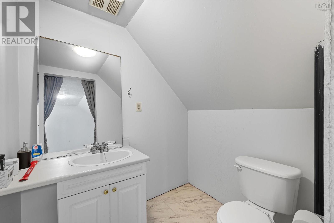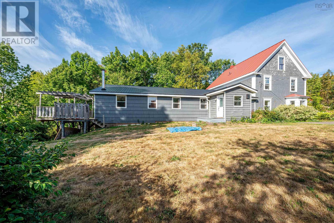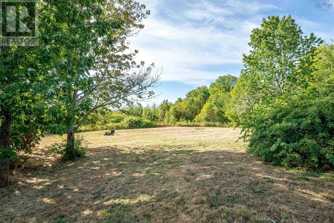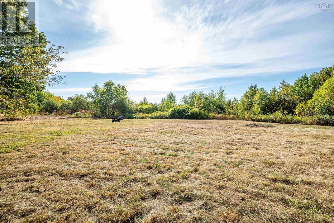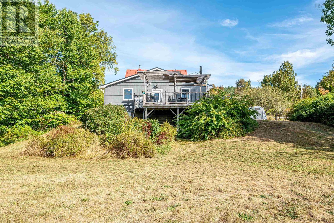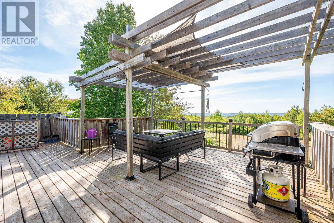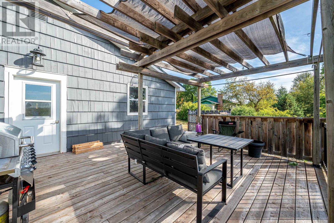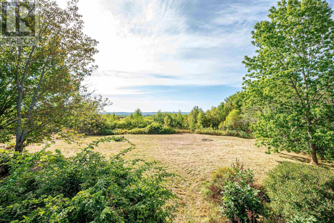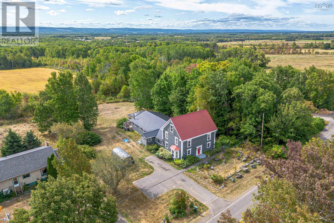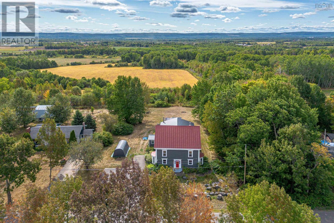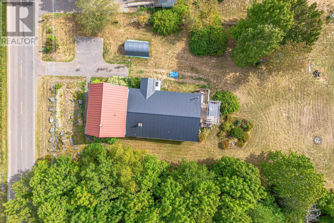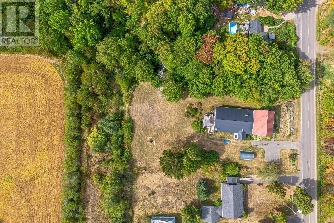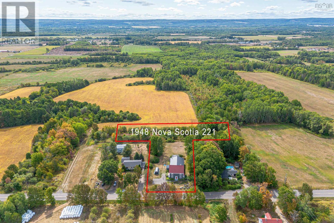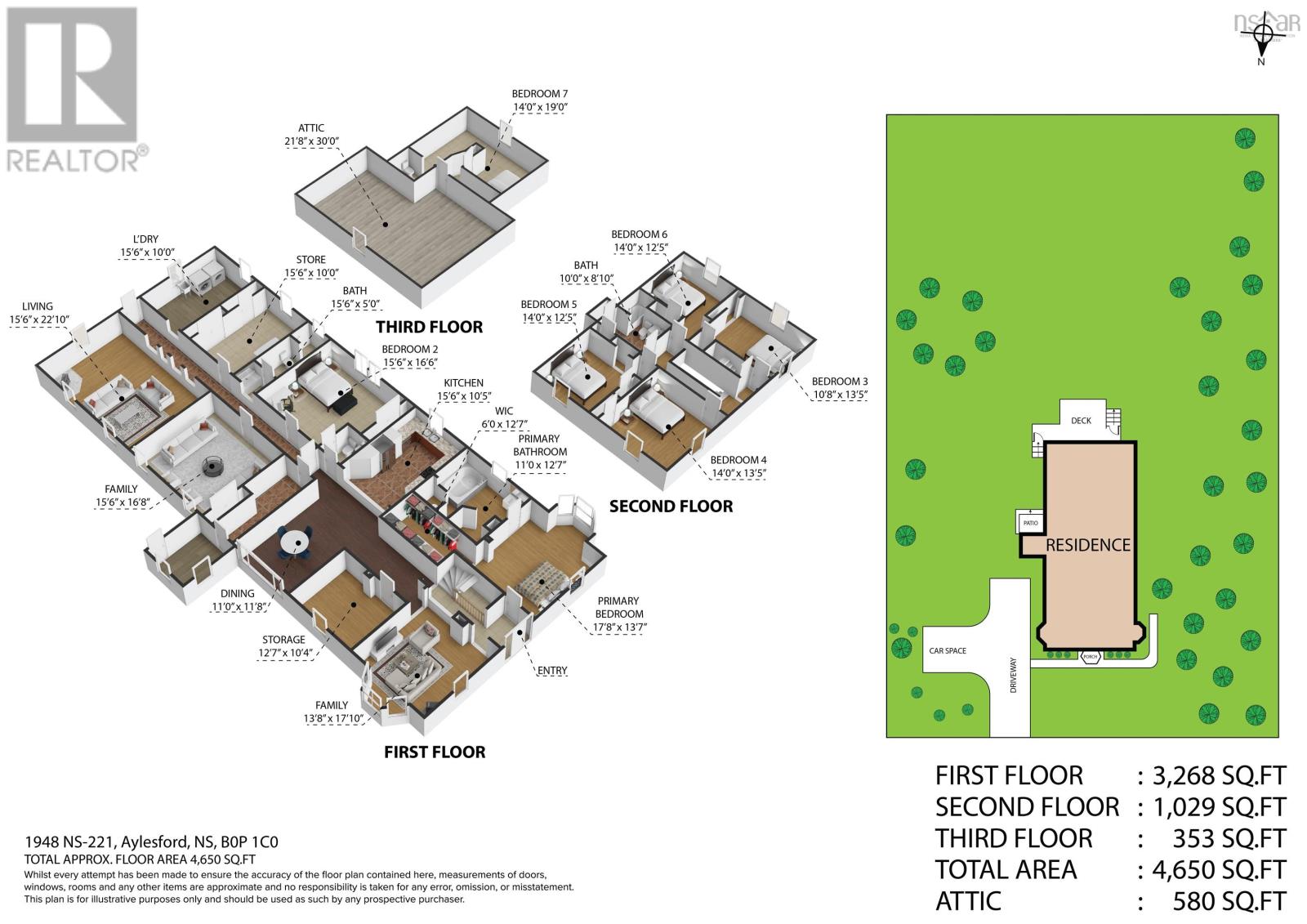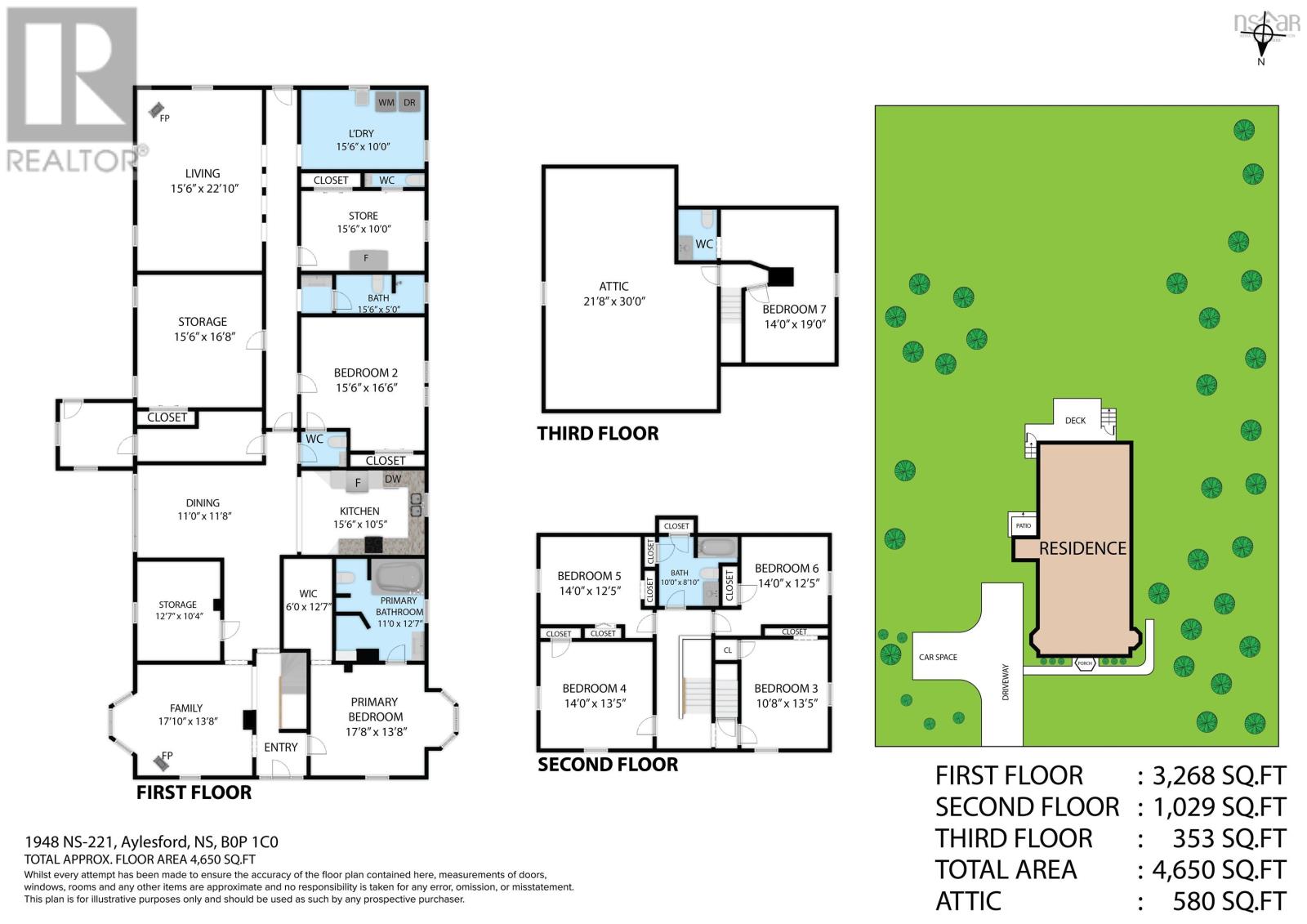1948 Highway 221 Highway Weltons Corner, Nova Scotia B0P 1C0
$399,900
Welcome to your perfect East Coast retreat! This beautiful century home offers the best of Nova Scotia living in the Annapolis Valley, with stunning natural surroundings, modern comforts, and timeless character. Step inside to find a spacious layout featuring large living areas, a well-appointed kitchen, and large windows that fill the home with natural light. The bedrooms are generously sized, and the master bedroom with ensuite has a walk-in shower offering comfort, convenience, and a feeling of luxury. Enjoy the classic characteristics of a century home such as beautiful wood floors, high ceilings, and a wooden centre staircase. Once used as a senior care home, let your imagination run wild because the possibilities are endless with upwards of 9-bedrooms, 6-bathrooms, and space for all your in-laws or extended family. The large family room offers a cozy wood-stove and access to the back deck with picturesque views of rolling hills and the local orchards which surround the area. Enjoy a private yard with plenty of space for gardening, entertaining, or simply relaxing. Whether its watching sunsets from your deck, strolling along nearby trails, or exploring the regions rich history and vibrant culture, this home puts you at the heart of it all. Perfect as a bed and breakfast, seasonal getaway, Airbnb abode, or a multi-functional hobbyists retreat, this property captures the charm and lifestyle that make Nova Scotia so special. Boosting a wheelchair accessible main level, and upgrades such as a newer metal roof, updated plumbing and electrical to name a few. Less than 10-minutes to Greenwood -Canada's largest air base on the East Coast, and approximately one hour to Halifax - Dont miss out on this piece of real estate history! (id:45785)
Property Details
| MLS® Number | 202523853 |
| Property Type | Single Family |
| Community Name | Weltons Corner |
| Amenities Near By | Golf Course, Place Of Worship |
| Community Features | Recreational Facilities, School Bus |
| Features | Wheelchair Access, Level |
| View Type | View Of Water |
Building
| Bathroom Total | 6 |
| Bedrooms Above Ground | 9 |
| Bedrooms Total | 9 |
| Appliances | Stove, Dishwasher, Refrigerator |
| Basement Features | Walk Out |
| Basement Type | Partial |
| Construction Style Attachment | Detached |
| Exterior Finish | Wood Siding |
| Flooring Type | Ceramic Tile, Hardwood, Laminate, Linoleum |
| Foundation Type | Concrete Block, Poured Concrete, Stone |
| Half Bath Total | 3 |
| Stories Total | 3 |
| Size Interior | 4,650 Ft2 |
| Total Finished Area | 4650 Sqft |
| Type | House |
| Utility Water | Drilled Well |
Parking
| Paved Yard |
Land
| Acreage | Yes |
| Land Amenities | Golf Course, Place Of Worship |
| Landscape Features | Landscaped |
| Sewer | Septic System |
| Size Irregular | 2.8 |
| Size Total | 2.8 Ac |
| Size Total Text | 2.8 Ac |
Rooms
| Level | Type | Length | Width | Dimensions |
|---|---|---|---|---|
| Second Level | Bedroom | 14x12.5 | ||
| Second Level | Bath (# Pieces 1-6) | 10x8.10 | ||
| Second Level | Bedroom | 14x12.5 | ||
| Second Level | Bedroom | 14x13.5 | ||
| Second Level | Bedroom | 10.8x13.5 | ||
| Third Level | Storage | Attic 21.8x30.0 | ||
| Third Level | Bedroom | 14x19 | ||
| Main Level | Living Room | 15.6x22.10 | ||
| Main Level | Laundry Room | 15.6x10.0 | ||
| Main Level | Storage | 15.6x10 | ||
| Main Level | Storage | 15.6x16.8 | ||
| Main Level | Bath (# Pieces 1-6) | 15.6x5.6 | ||
| Main Level | Bedroom | 15.6x16.6 | ||
| Main Level | Kitchen | 15.6x19.5 | ||
| Main Level | Dining Room | 11x11.8 | ||
| Main Level | Storage | 12.7x10.4 | ||
| Main Level | Primary Bedroom | 17.8x13.8 | ||
| Main Level | Ensuite (# Pieces 2-6) | 11.6x12.7 | ||
| Main Level | Storage | WIC 4x12.7 | ||
| Main Level | Family Room | 17.10x13.8 |
https://www.realtor.ca/real-estate/28889284/1948-highway-221-highway-weltons-corner-weltons-corner
Contact Us
Contact us for more information
Michael Gillan
(902) 425-1580
www.michaelgillan.ca/
https://www.facebook.com/DrhouseMG/
www.linkedin.com/in/drhousemg/
https://twitter.com/DrHouseMG
397 Bedford Hwy
Halifax, Nova Scotia B3M 2L3

