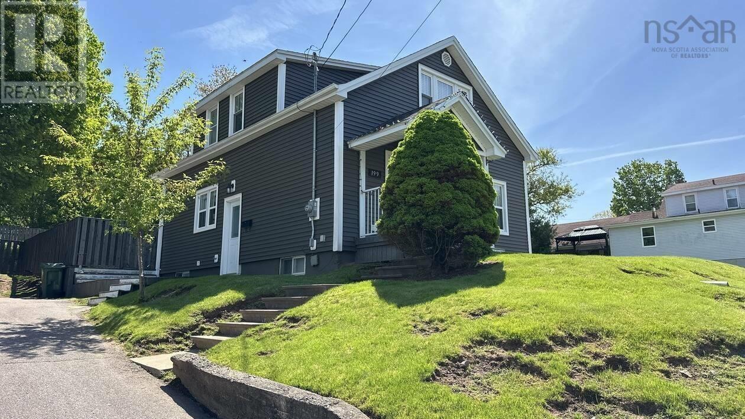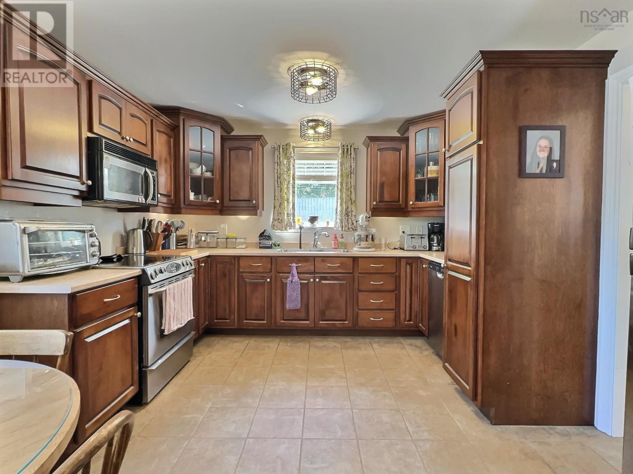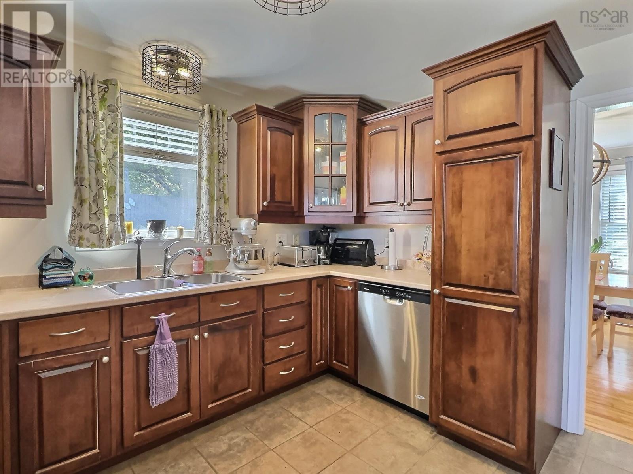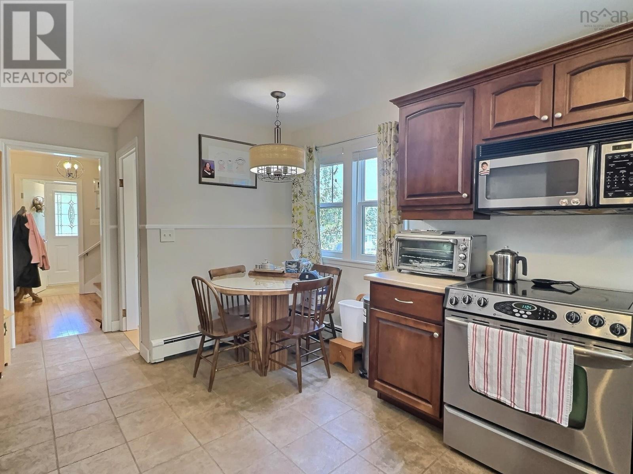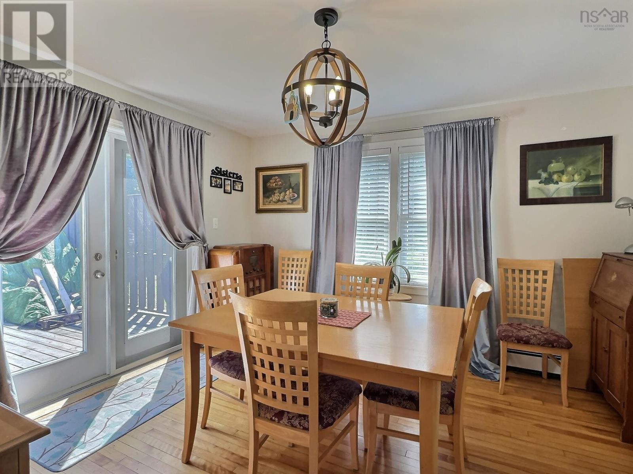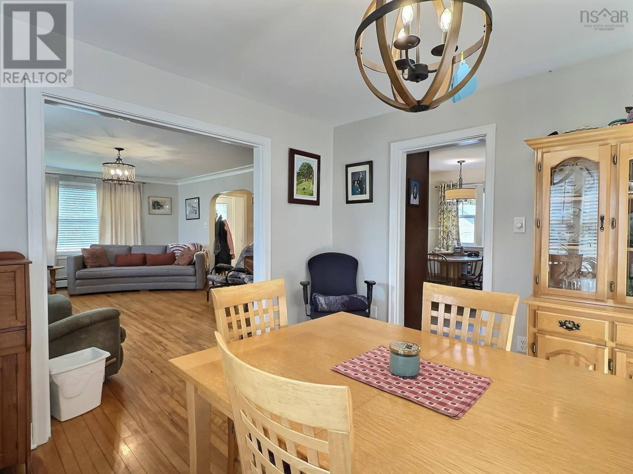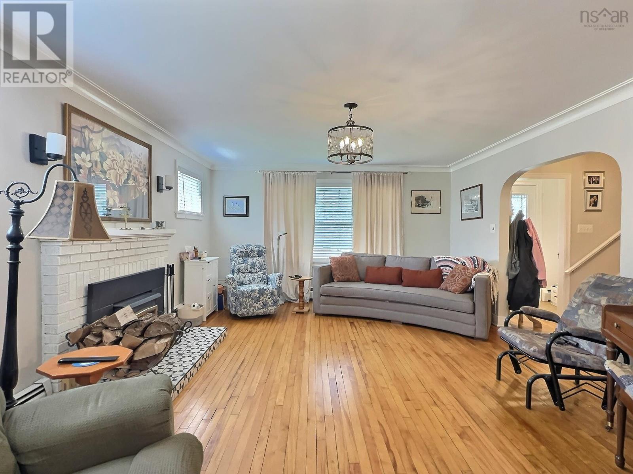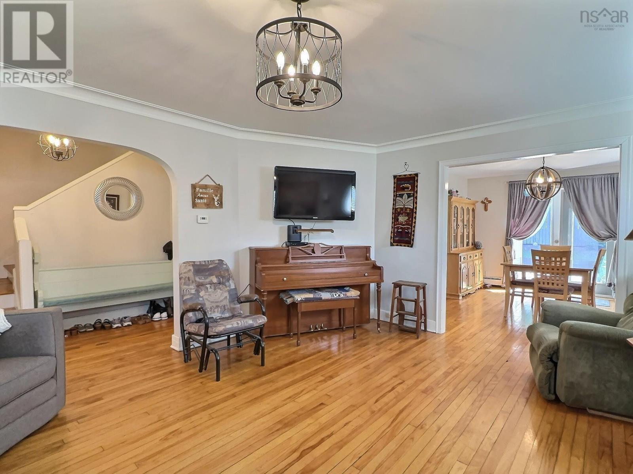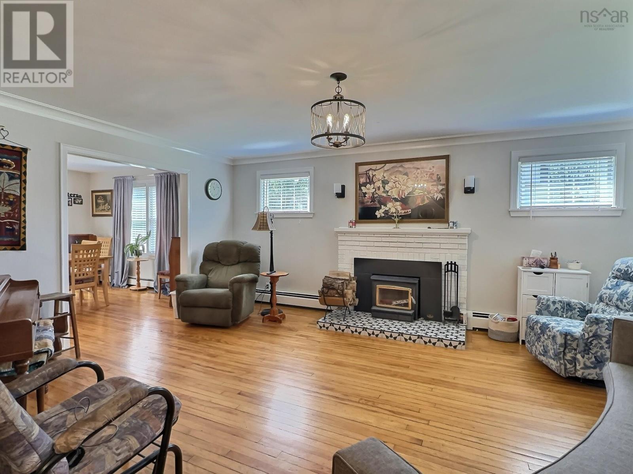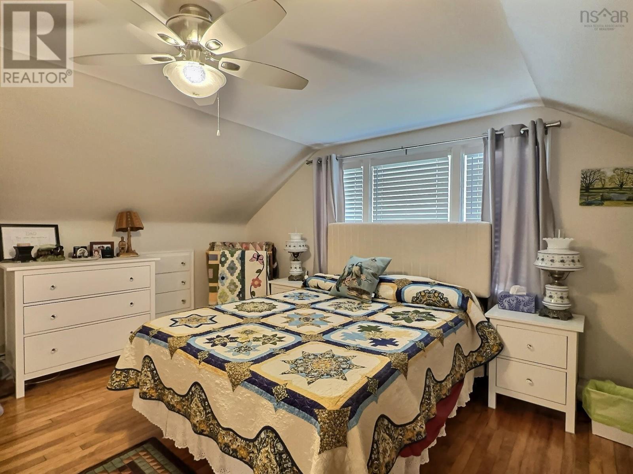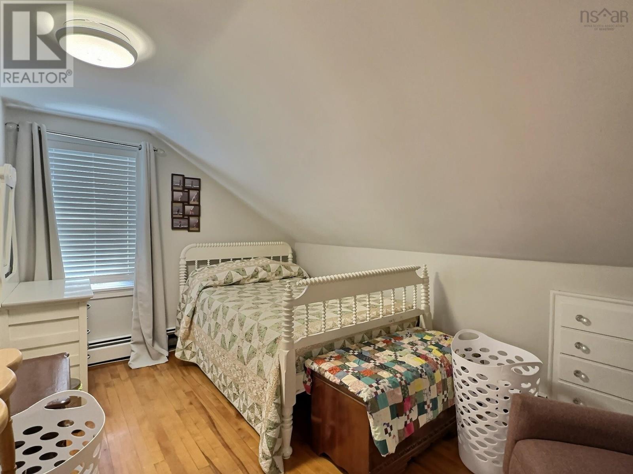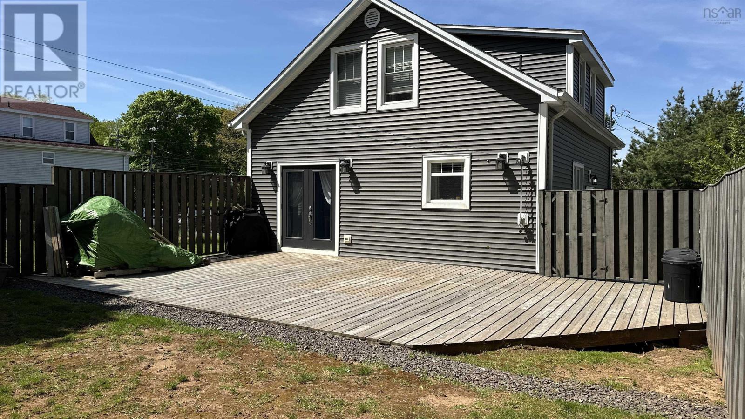199 King Street Truro, Nova Scotia B2N 3L3
$354,900
Visit REALTOR® website for additional information. Pristine and move-in ready, this bright and inviting 3-bedroom home with oodles of character is nestled in a highly desirable Truro neighborhood. Featuring gleaming hardwood floors and modern lighting throughout, the home offers a spacious kitchen, elegant dining room with patio doors to a back deck, and a huge living room with a cozy and highly efficient fireplace insert. Upstairs are three generous bedrooms with charming built-ins and a stylish 4-piece bathroom. The fully landscaped and fenced backyard is perfect for outdoor living. With great curb appeal, paved driveway, shed, thoughtful updates and plenty of natural light, this home blends comfort and functionality in a fantastic location. Don't miss this exceptional opportunity! (id:45785)
Property Details
| MLS® Number | 202512977 |
| Property Type | Single Family |
| Community Name | Truro |
| Amenities Near By | Golf Course, Park, Playground, Shopping, Place Of Worship |
| Community Features | Recreational Facilities, School Bus |
| Structure | Shed |
Building
| Bathroom Total | 1 |
| Bedrooms Above Ground | 3 |
| Bedrooms Total | 3 |
| Appliances | Stove, Dishwasher, Dryer, Washer, Refrigerator, Central Vacuum |
| Basement Development | Unfinished |
| Basement Type | Full (unfinished) |
| Construction Style Attachment | Detached |
| Exterior Finish | Vinyl |
| Fireplace Present | Yes |
| Flooring Type | Ceramic Tile, Hardwood |
| Foundation Type | Poured Concrete |
| Stories Total | 2 |
| Size Interior | 1,152 Ft2 |
| Total Finished Area | 1152 Sqft |
| Type | House |
| Utility Water | Municipal Water |
Parking
| Paved Yard |
Land
| Acreage | No |
| Land Amenities | Golf Course, Park, Playground, Shopping, Place Of Worship |
| Landscape Features | Landscaped |
| Sewer | Municipal Sewage System |
| Size Irregular | 0.1492 |
| Size Total | 0.1492 Ac |
| Size Total Text | 0.1492 Ac |
Rooms
| Level | Type | Length | Width | Dimensions |
|---|---|---|---|---|
| Second Level | Primary Bedroom | 15.7x12.9 | ||
| Second Level | Bedroom | 13.6x9 | ||
| Second Level | Bedroom | 8.6x9.8 | ||
| Second Level | Bath (# Pieces 1-6) | 7x6.6 | ||
| Main Level | Foyer | 3.7x6.6 | ||
| Main Level | Kitchen | 17.8x11.7 | ||
| Main Level | Dining Room | 11.3x12.2 | ||
| Main Level | Living Room | 10.4x13.8 |
https://www.realtor.ca/real-estate/28396227/199-king-street-truro-truro
Contact Us
Contact us for more information
Jonathan David
(647) 477-7654
2 Ralston Avenue, Suite 100
Dartmouth, Nova Scotia B3B 1H7

