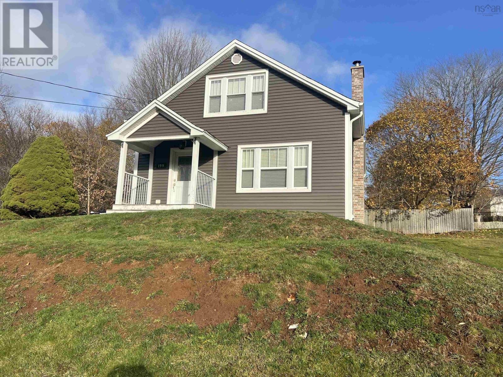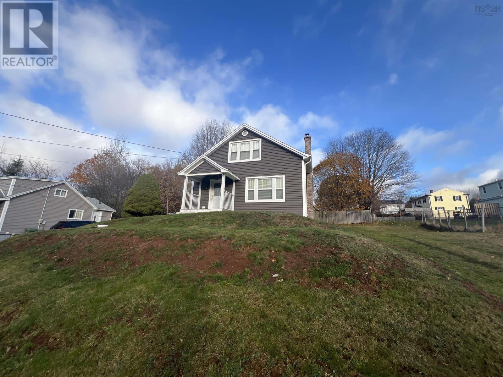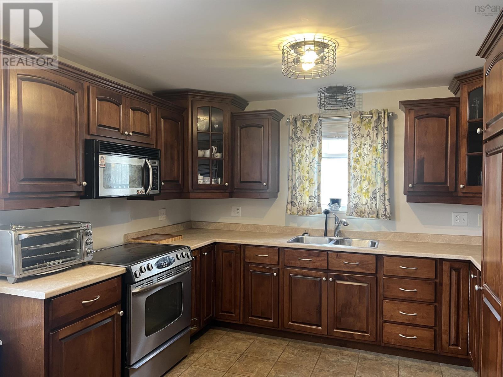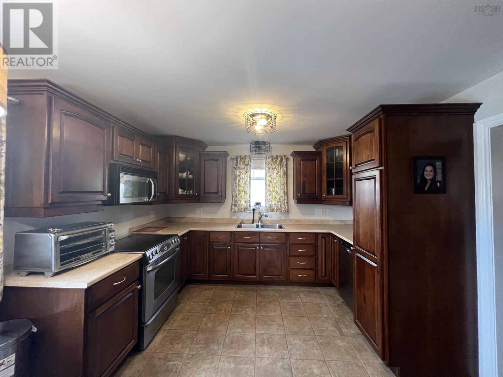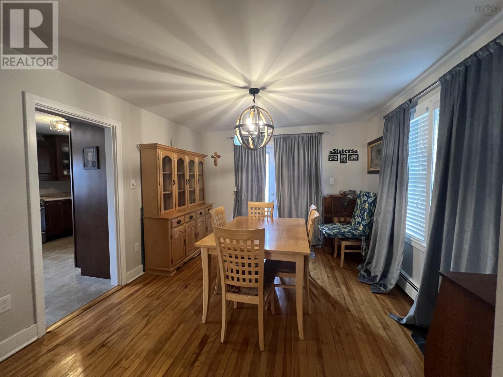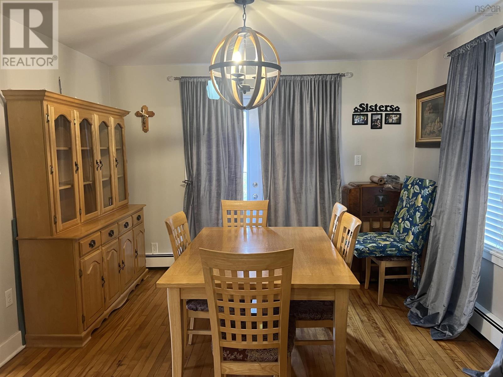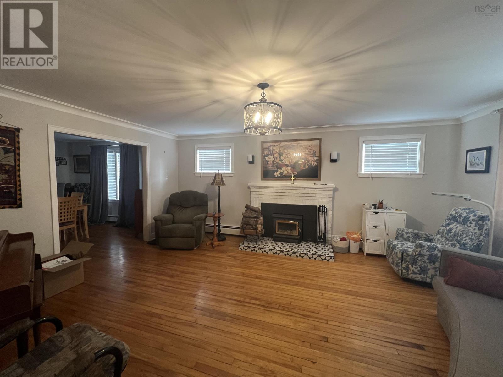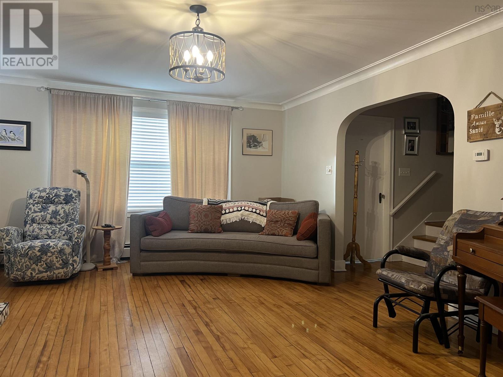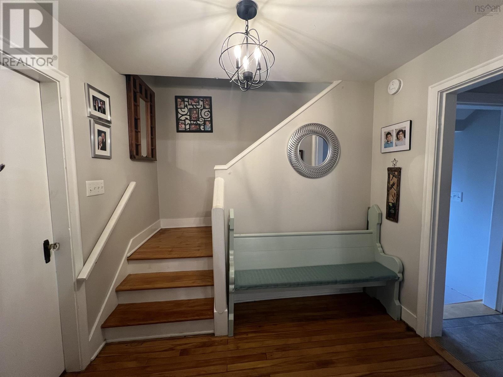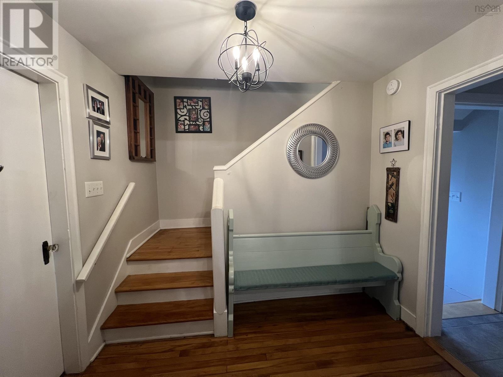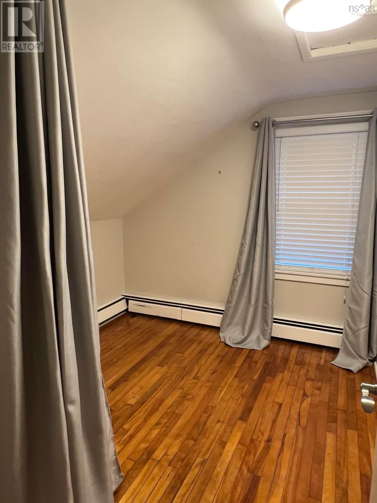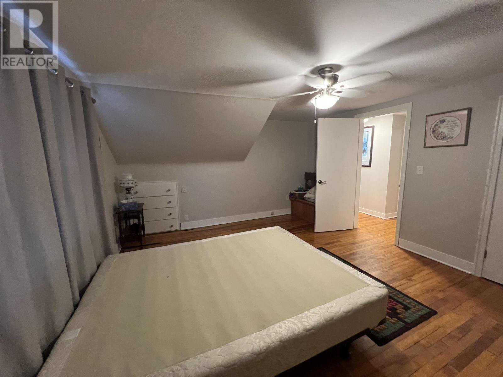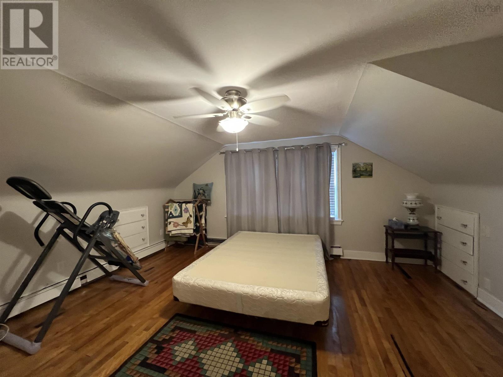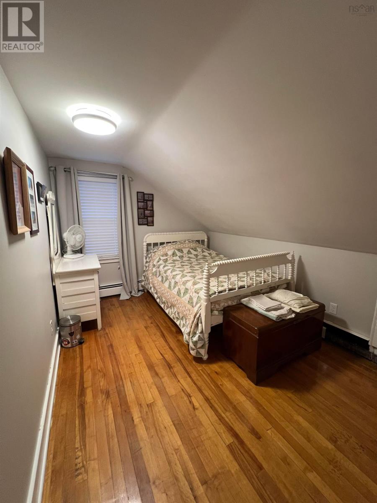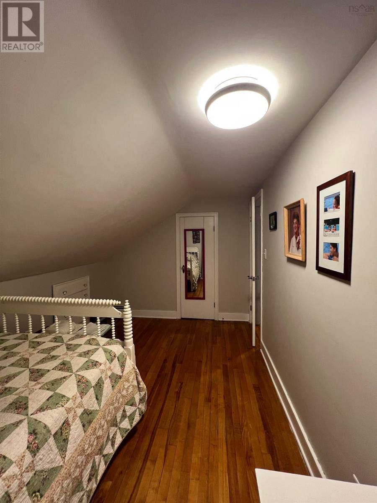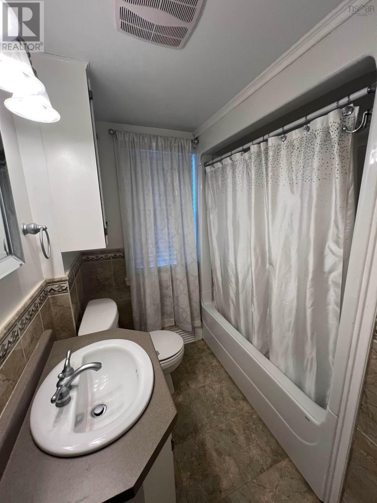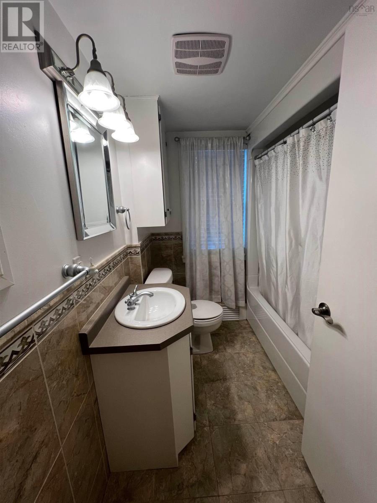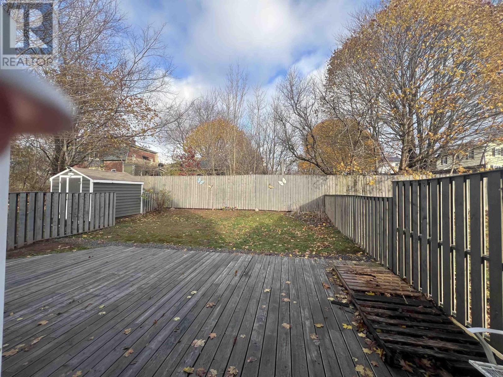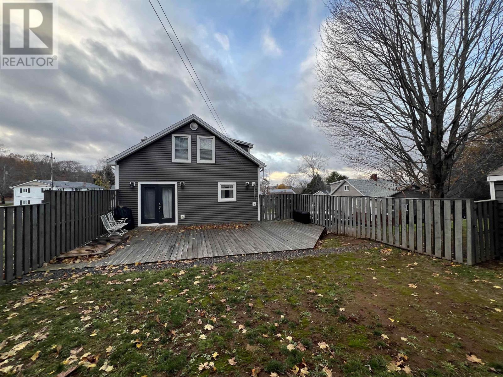199 King Street Truro, Nova Scotia B2N 3L3
$349,900
Come view this sweet and cozy 3-bedroom, 1-bath home that blends character and comfort. Step into a spacious functional kitchen and dining area perfect for family meals and entertaining. Enjoy relaxing by the beautiful tiled fireplace or unwind in one of the well-sized bedrooms. Patio doors open to a full fenced backyard - an inviting space for barbecues, pets, or simply enjoying the outdoors. With stunning hardwood floors and visual charm throughout, this home offers warmth and personality in every corner. Located just minutes from downtown, local schools, and the community college, this home truly combines convenience, comfort, and charm. A wonderful opportunity for first-time buyers or anyone looking for a welcoming place to call home! (id:45785)
Property Details
| MLS® Number | 202528014 |
| Property Type | Single Family |
| Community Name | Truro |
| Amenities Near By | Golf Course, Park, Playground, Shopping, Place Of Worship |
| Community Features | Recreational Facilities |
| Structure | Shed |
Building
| Bathroom Total | 1 |
| Bedrooms Above Ground | 3 |
| Bedrooms Total | 3 |
| Appliances | Central Vacuum, Stove, Dishwasher, Dryer, Washer |
| Construction Style Attachment | Detached |
| Exterior Finish | Vinyl |
| Fireplace Present | Yes |
| Flooring Type | Ceramic Tile, Hardwood |
| Foundation Type | Poured Concrete |
| Stories Total | 2 |
| Size Interior | 1,152 Ft2 |
| Total Finished Area | 1152 Sqft |
| Type | House |
| Utility Water | Municipal Water |
Parking
| Paved Yard |
Land
| Acreage | No |
| Land Amenities | Golf Course, Park, Playground, Shopping, Place Of Worship |
| Sewer | Municipal Sewage System |
| Size Irregular | 0.1492 |
| Size Total | 0.1492 Ac |
| Size Total Text | 0.1492 Ac |
Rooms
| Level | Type | Length | Width | Dimensions |
|---|---|---|---|---|
| Second Level | Primary Bedroom | 15.9 X 12.9 | ||
| Second Level | Bedroom | 8.10 X 13.5 | ||
| Second Level | Bedroom | 8.7 X 9.9 | ||
| Second Level | Bath (# Pieces 1-6) | 6.5 X 7.5 | ||
| Main Level | Kitchen | 11 X 13.9 | ||
| Main Level | Dining Room | 11.3 X 12.3 | ||
| Main Level | Living Room | 13.5 X 18 -Jog | ||
| Main Level | Foyer | 5.2 X 8.9 |
https://www.realtor.ca/real-estate/29105468/199-king-street-truro-truro
Contact Us
Contact us for more information
Lynn Colpitts
https://www.facebook.com/remaxfairlane
https://www.linkedin.com/in/lynn-colpitts-50bb09126
https://twitter.com/remaxfairlane
107 Willow Street
Truro, Nova Scotia B2N 4Z8

