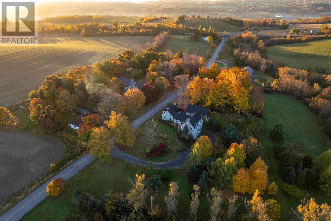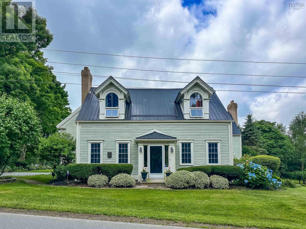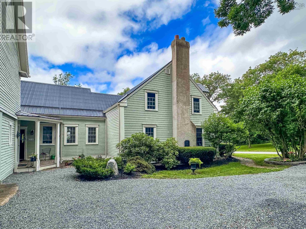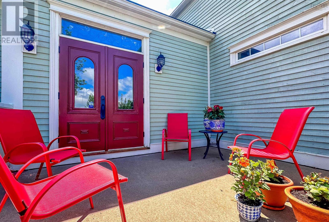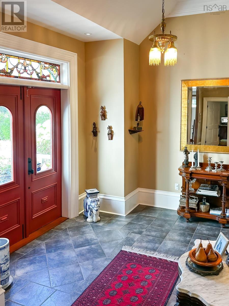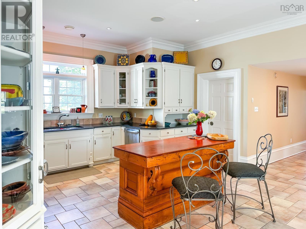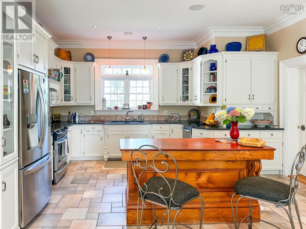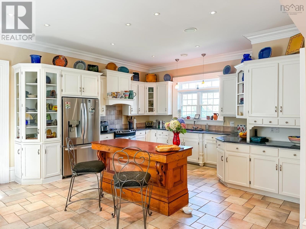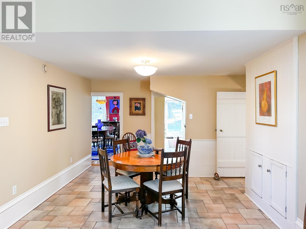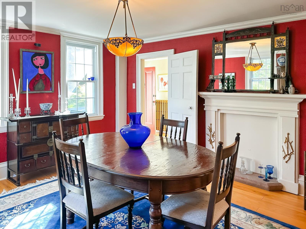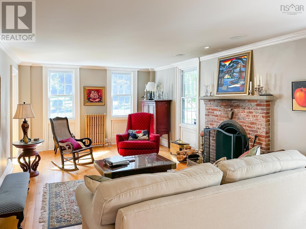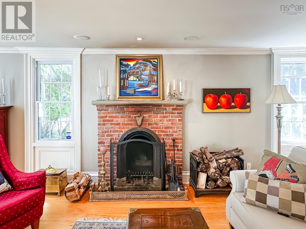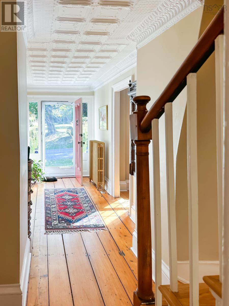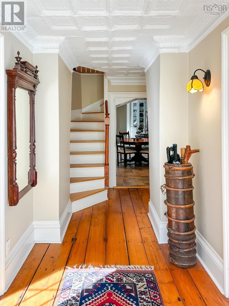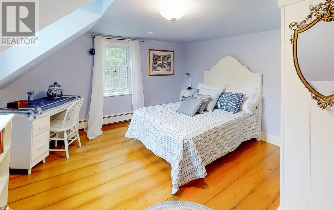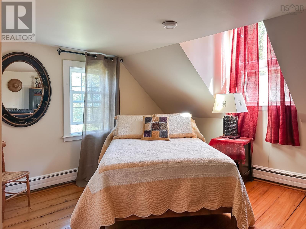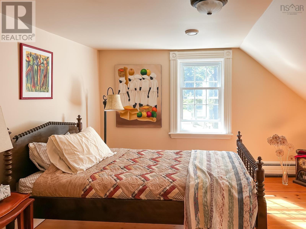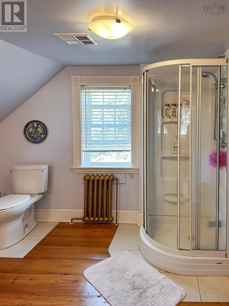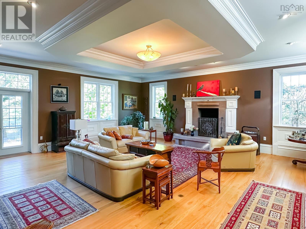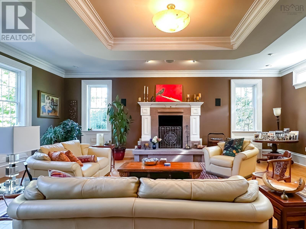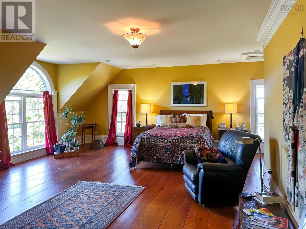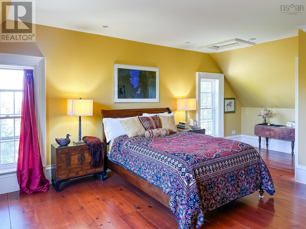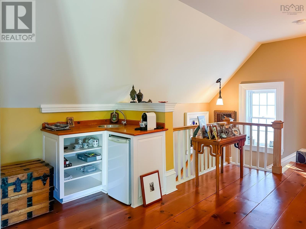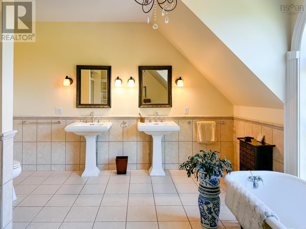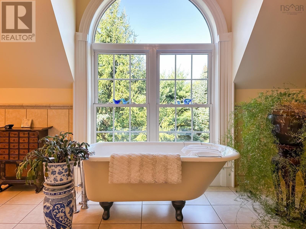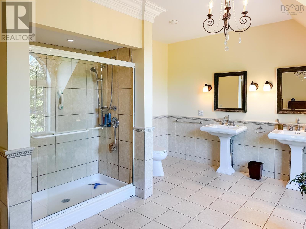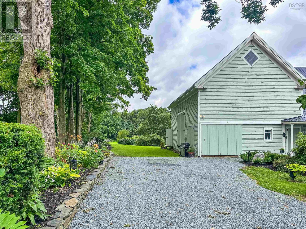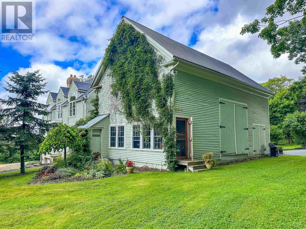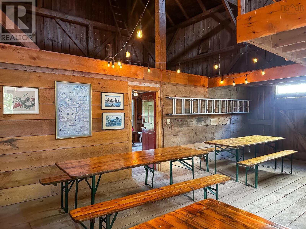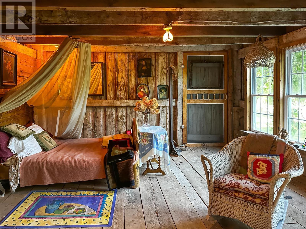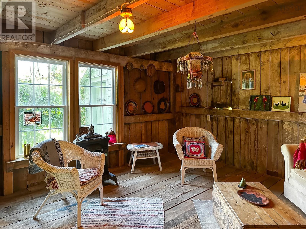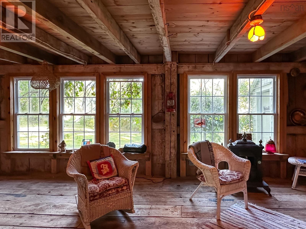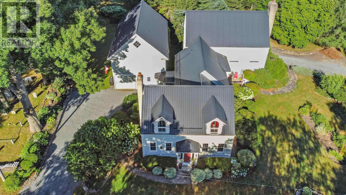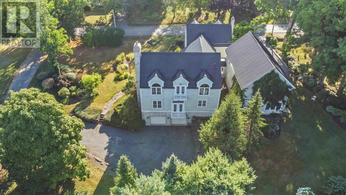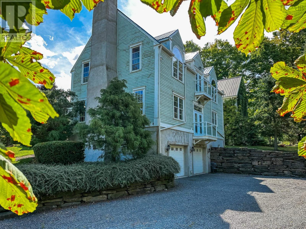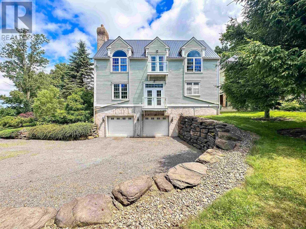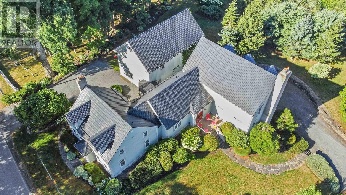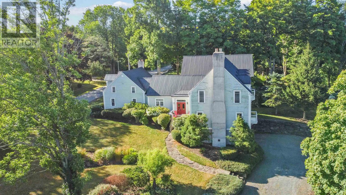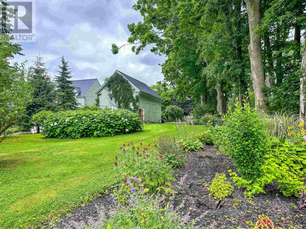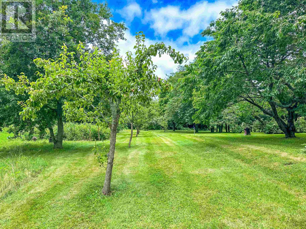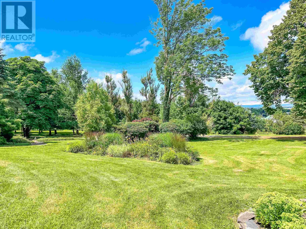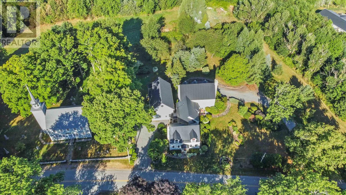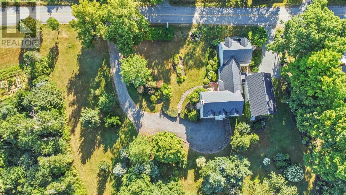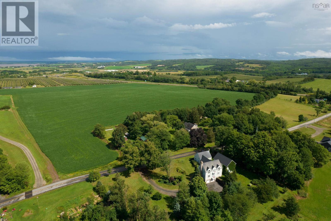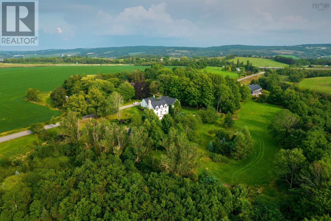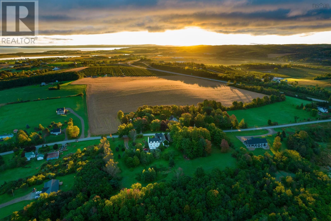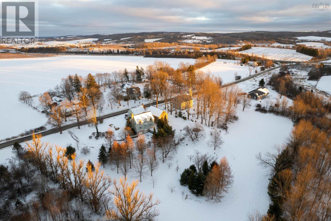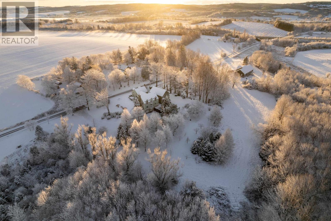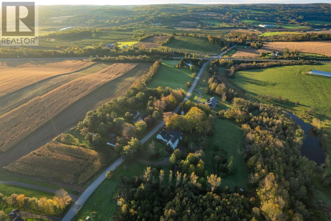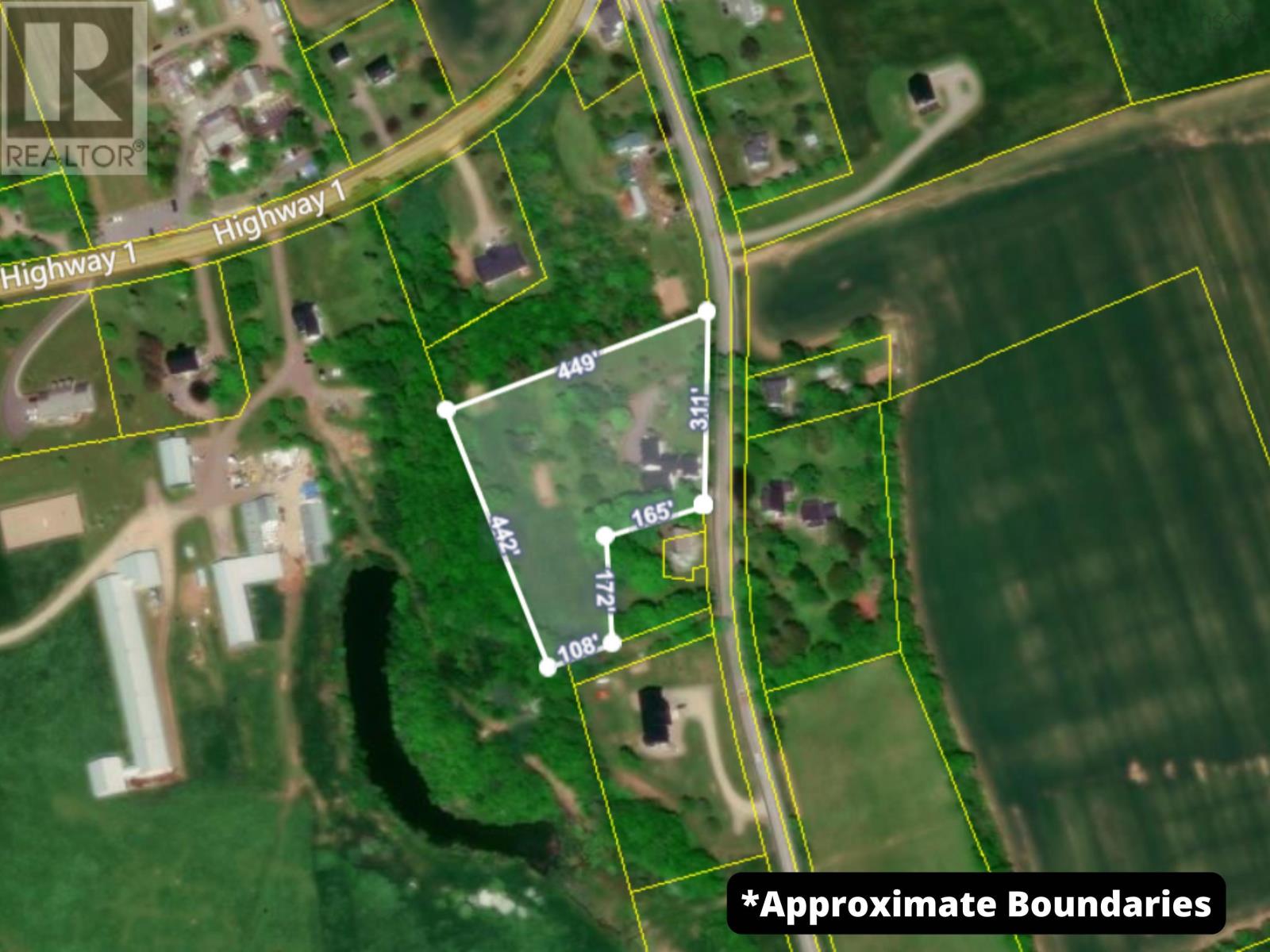1999 Grand Pre Road Grand Pré, Nova Scotia B0P 1M0
$1,375,000
Where history meets refined luxury. Originally built in 1792, this remarkable estate is the birthplace of Sir Robert Borden, Canadas WWI Prime Minister. Meticulously restored and thoughtfully expanded in 2004, it now blends timeless heritage charm with exceptional, high-end construction on 3 private acres of impeccably landscaped grounds with sweeping views of Cape Blomidon. Located in Grand Pré, a UNESCO World Heritage Site steeped in Acadian history and romance, this distinguished residence is just minutes from Wolfville and Acadia University, in the heart of Nova Scotias flourishing wine region. The home features 5 spacious bedrooms and 3 elegant full baths, with a layout offering comfort, flexibility, and privacy for families. The original heritage wing includes a formal dining room, gracious living room, three charming bedrooms, and a beautifully restored bath. The 2004 addition boasts a magnificent great roomperfect for entertainingfeaturing a grand wood-burning fireplace, soaring ceilings, and exquisite custom millwork. The gourmet Decoste kitchen, with a generous centre island and walk-in pantry, combines beauty with everyday functionality. Upstairs, the opulent primary suite offers dual walk-in closets and a spa-inspired ensuite bath. Throughout the home, oversized windows flood the interior with natural light and frame picturesque views. Premium materials and fine craftsmanshipsourced locally and globallyare evident in every detail. A built-in heated garage accommodates four vehicles, and double driveways provide ample parking. The 25x42 two-storey barn includes a charming cottage room overlooking lush gardensideal for serene summer evenings. A rare opportunity to own a prestigious piece of Canadian history. (id:45785)
Property Details
| MLS® Number | 202524091 |
| Property Type | Single Family |
| Community Name | Grand Pré |
| Amenities Near By | Park, Public Transit, Place Of Worship |
| Community Features | School Bus |
| Features | Balcony, Level |
Building
| Bathroom Total | 3 |
| Bedrooms Above Ground | 5 |
| Bedrooms Total | 5 |
| Appliances | Stove, Dishwasher, Dryer, Washer, Refrigerator, Wine Fridge |
| Basement Development | Partially Finished |
| Basement Features | Walk Out |
| Basement Type | Full (partially Finished) |
| Constructed Date | 2004 |
| Construction Style Attachment | Detached |
| Exterior Finish | Wood Shingles, Wood Siding |
| Fireplace Present | Yes |
| Flooring Type | Ceramic Tile, Hardwood, Tile |
| Foundation Type | Stone |
| Stories Total | 2 |
| Size Interior | 5,046 Ft2 |
| Total Finished Area | 5046 Sqft |
| Type | House |
| Utility Water | Drilled Well |
Parking
| Garage | |
| Gravel |
Land
| Acreage | Yes |
| Land Amenities | Park, Public Transit, Place Of Worship |
| Landscape Features | Landscaped |
| Sewer | Municipal Sewage System |
| Size Irregular | 3.03 |
| Size Total | 3.03 Ac |
| Size Total Text | 3.03 Ac |
Rooms
| Level | Type | Length | Width | Dimensions |
|---|---|---|---|---|
| Second Level | Bath (# Pieces 1-6) | 9.3 x 10.6 | ||
| Second Level | Bedroom | 13.4 x 11.10 +jog | ||
| Second Level | Bedroom | 17.2 x 12.8 +jog | ||
| Second Level | Bedroom | 12.4 x 11.4 | ||
| Second Level | Primary Bedroom | 23.4 x 18.6 | ||
| Second Level | Ensuite (# Pieces 2-6) | 11.9 x 16.4 | ||
| Second Level | Other | 14. x 12.6 | ||
| Second Level | Storage | 7.2 x 6. (WIC) | ||
| Second Level | Storage | 7.2 x 6. (WIC) | ||
| Second Level | Den | 6.9 x 7.8 | ||
| Basement | Other | 19.3 x 10.5 +13.5 x 9 | ||
| Basement | Utility Room | 11.9 x 9.6 | ||
| Basement | Other | 9.5 x 19.5 | ||
| Main Level | Kitchen | 21.4 x 16.3 | ||
| Main Level | Dining Room | 13.7 x 12.6 | ||
| Main Level | Living Room | 12.6 x 25 | ||
| Main Level | Foyer | 15.2 x 5.7 | ||
| Main Level | Other | 9.4 x 6.5 | ||
| Main Level | Laundry Room | 11.8 x 10.2 | ||
| Main Level | Foyer | 13.2 x 14.2 | ||
| Main Level | Bath (# Pieces 1-6) | 12.5 x 7.1 | ||
| Main Level | Bedroom | 13.4 x 17 | ||
| Main Level | Great Room | 23.7 x 25.7 |
https://www.realtor.ca/real-estate/28901079/1999-grand-pre-road-grand-pré-grand-pré
Contact Us
Contact us for more information
Sherri Lonar
Po Box 1741, 771 Central Avenue
Greenwood, Nova Scotia B0P 1N0
Carrie Poyser
https://www.sherriandcarrie.com/
https://www.facebook.com/sherriandcarrie
https://www.youtube.com/watch?v=g0AMXdI71PM
Po Box 1741, 771 Central Avenue
Greenwood, Nova Scotia B0P 1N0

