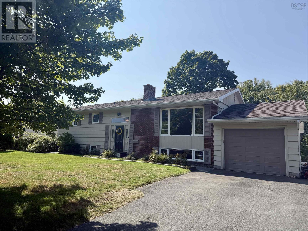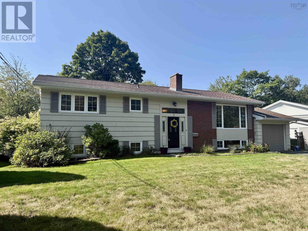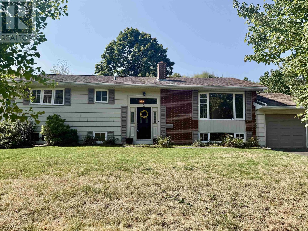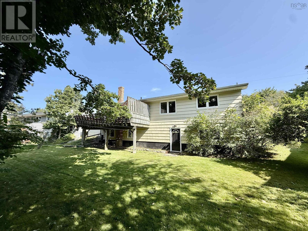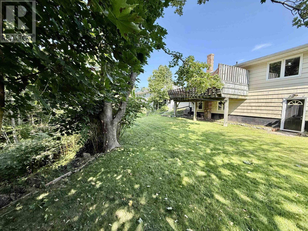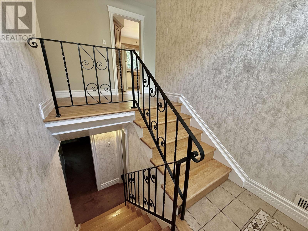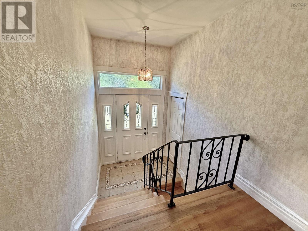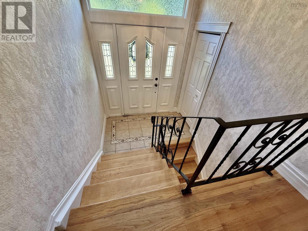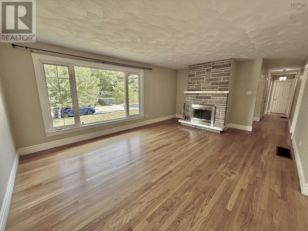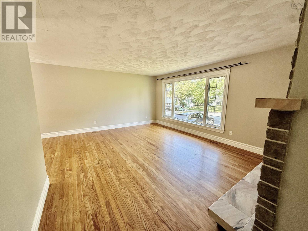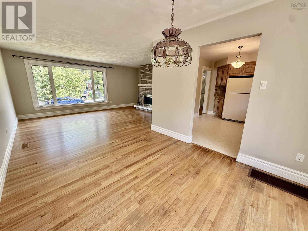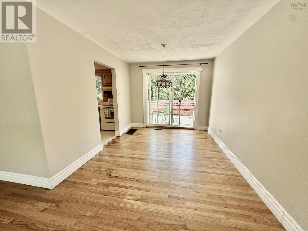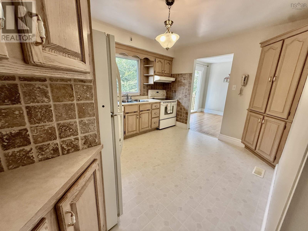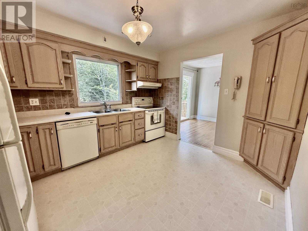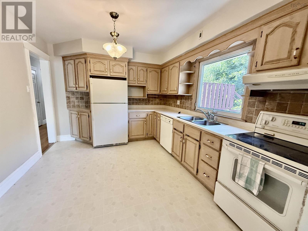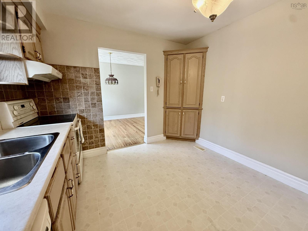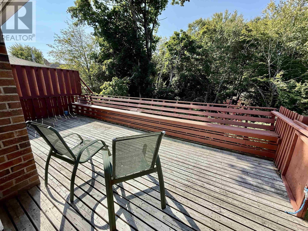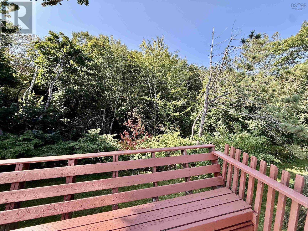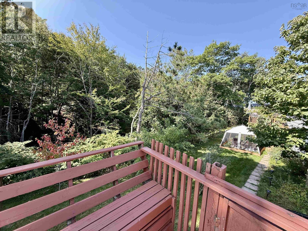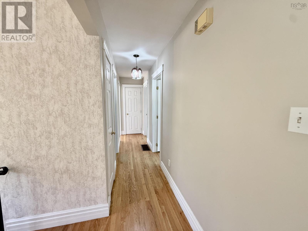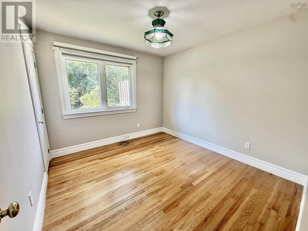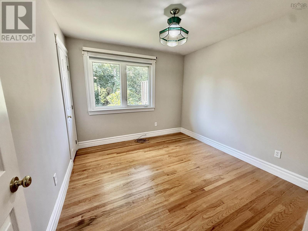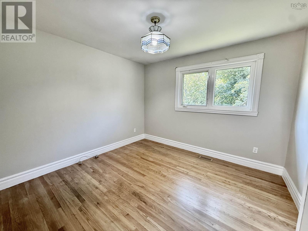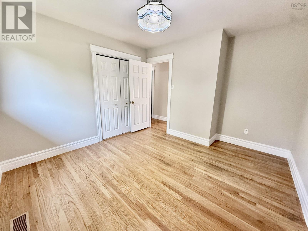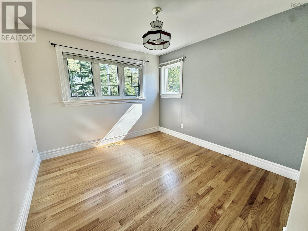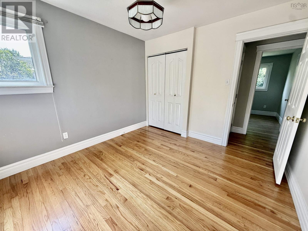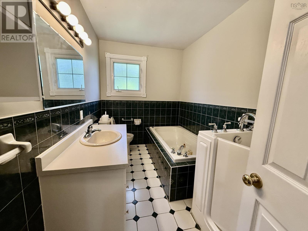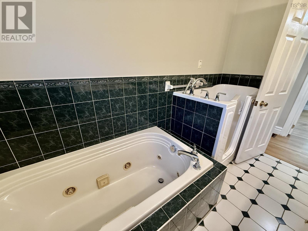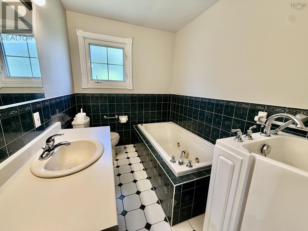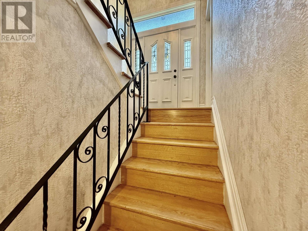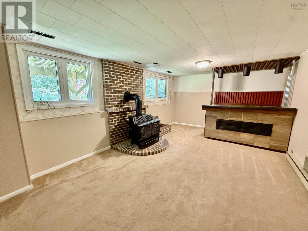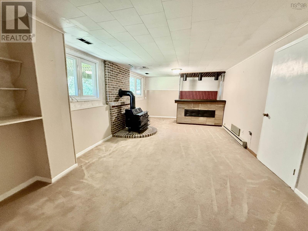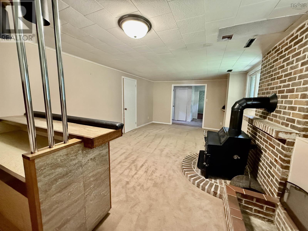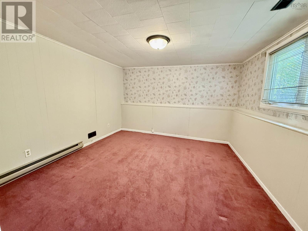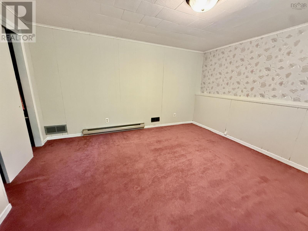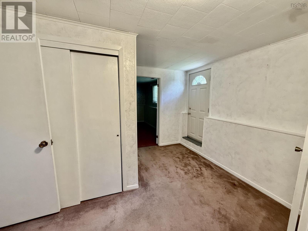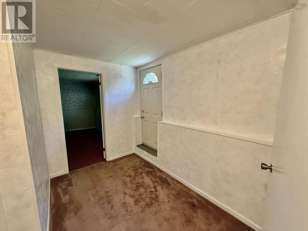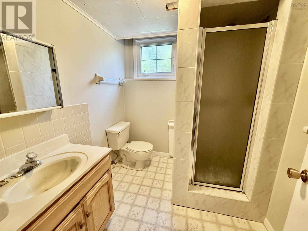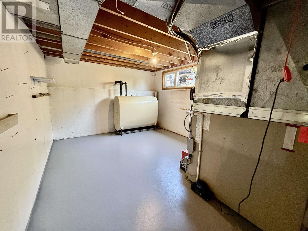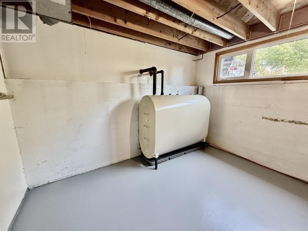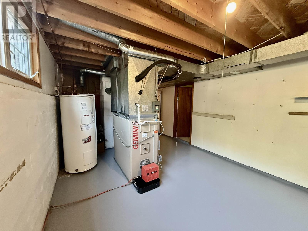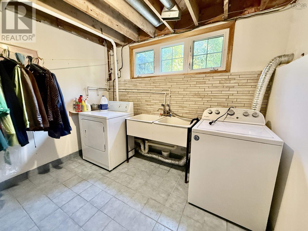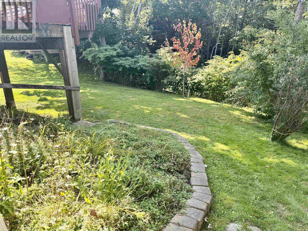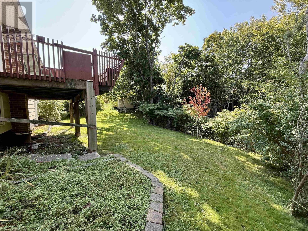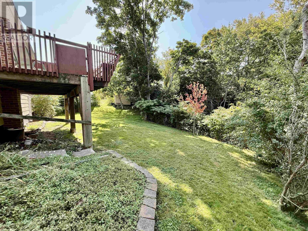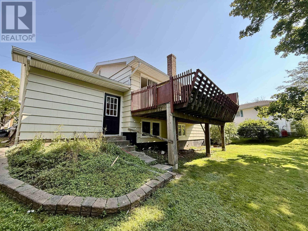2 Laurentian Drive Halifax, Nova Scotia B3M 3G3
$629,900
Solid, lovingly cared-for 4-bedroom, 2-bath home located in sought-after Wedgwood Park on a quiet cul-de-sac, within walking distance of Grosvenor-Wentworth School. The main level features hardwood floors, large windows, a wood-burning fireplace with a stone hearth, and an open living/dining design. Three bedrooms and a full bath complete this level, with a walkout to a large rear deck overlooking a private southwest-facing yard perfect for sunsets. The lower level offers a spacious rec room with a woodstove and bar, an additional bedroom, a 3-piece bath, laundry, storage, and a walkout. Backs onto a greenbelt for privacy. The property boasts a forced air furnace with a ducted heat pump- perfect for all seasons. Located minutes from schools, trails, shopping, and all amenities, the Wedgwood Park area is the perfect place to call home. (id:45785)
Property Details
| MLS® Number | 202523499 |
| Property Type | Single Family |
| Neigbourhood | Kearney Lake Park |
| Community Name | Halifax |
| Amenities Near By | Park, Playground, Public Transit, Shopping, Place Of Worship |
| Community Features | Recreational Facilities, School Bus |
Building
| Bathroom Total | 2 |
| Bedrooms Above Ground | 3 |
| Bedrooms Below Ground | 1 |
| Bedrooms Total | 4 |
| Appliances | Oven, Dishwasher, Dryer - Electric, Washer, Refrigerator |
| Basement Development | Finished |
| Basement Type | Full (finished) |
| Construction Style Attachment | Detached |
| Cooling Type | Central Air Conditioning, Heat Pump |
| Exterior Finish | Wood Siding |
| Fireplace Present | Yes |
| Flooring Type | Carpeted, Ceramic Tile, Hardwood |
| Foundation Type | Poured Concrete |
| Stories Total | 1 |
| Size Interior | 2,300 Ft2 |
| Total Finished Area | 2300 Sqft |
| Type | House |
| Utility Water | Municipal Water |
Parking
| Garage | |
| Attached Garage | |
| Paved Yard |
Land
| Acreage | No |
| Land Amenities | Park, Playground, Public Transit, Shopping, Place Of Worship |
| Landscape Features | Landscaped |
| Sewer | Municipal Sewage System |
| Size Irregular | 0.1785 |
| Size Total | 0.1785 Ac |
| Size Total Text | 0.1785 Ac |
Rooms
| Level | Type | Length | Width | Dimensions |
|---|---|---|---|---|
| Lower Level | Recreational, Games Room | 12 x 22 | ||
| Lower Level | Bedroom | 13.4 x 12.6 | ||
| Lower Level | Utility Room | 18 x 12 | ||
| Lower Level | Laundry Room | 10 x 14 | ||
| Main Level | Living Room | 20 x 14 | ||
| Main Level | Dining Room | 10 x 11.3 | ||
| Main Level | Kitchen | 12.11 x 10.9 | ||
| Main Level | Primary Bedroom | 10.6 x 112.2 +jog | ||
| Main Level | Bedroom | 10.2 x 10.8 |
https://www.realtor.ca/real-estate/28873314/2-laurentian-drive-halifax-halifax
Contact Us
Contact us for more information
Michael Doyle
(902) 446-3255
(902) 446-3113
www.aslowas2995.com/
https://www.facebook.com/Assist2SellHomeWorksRealty
https://ca.linkedin.com/in/michael-c-doyle-972ab985
https://twitter.com/assist2sell_ns
238a Brownlow Ave Suite 102
Dartmouth, Nova Scotia B3B 2B4

