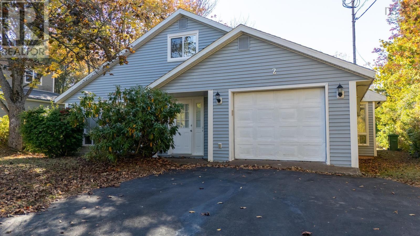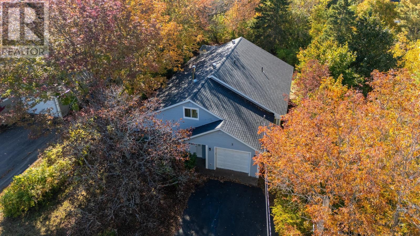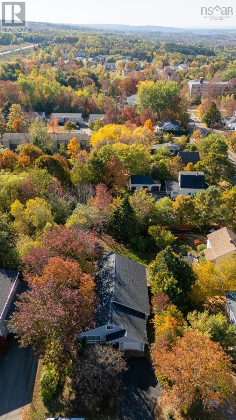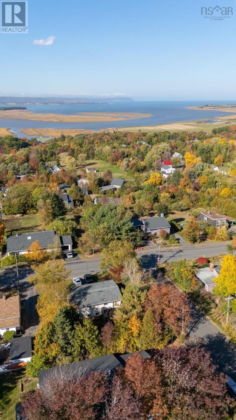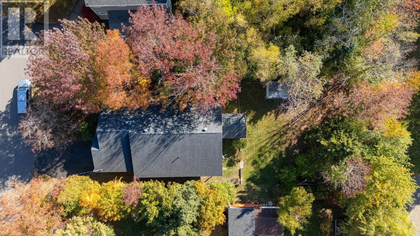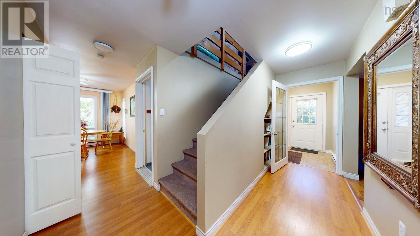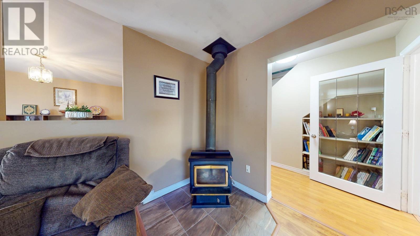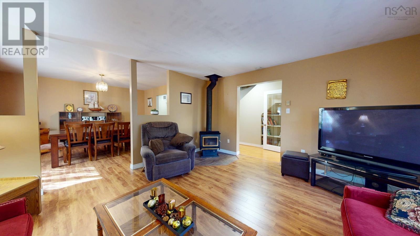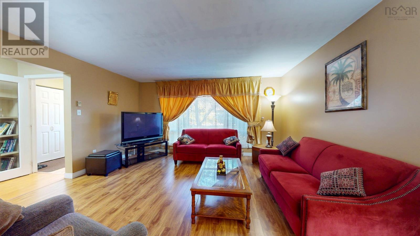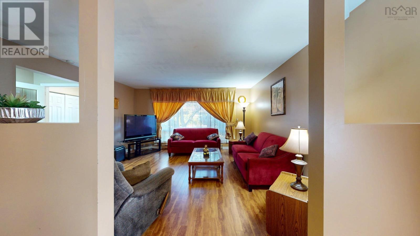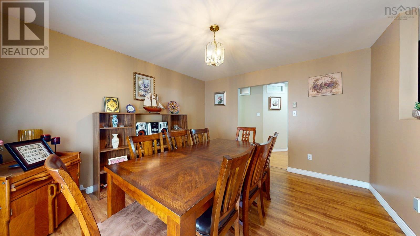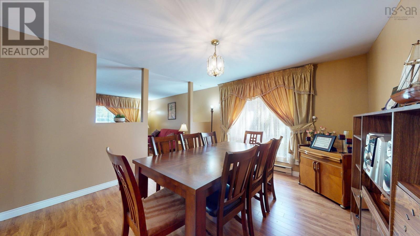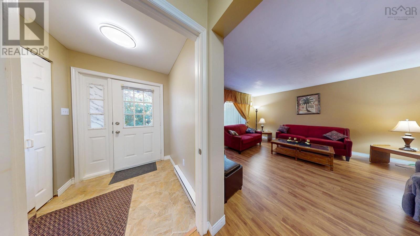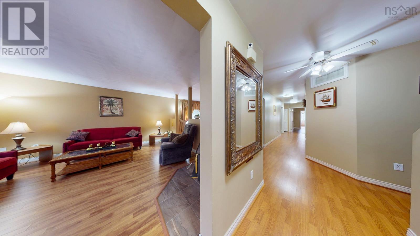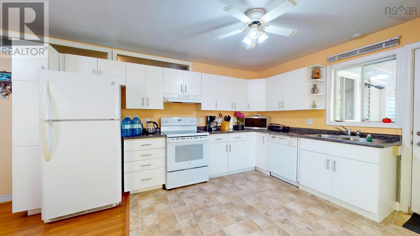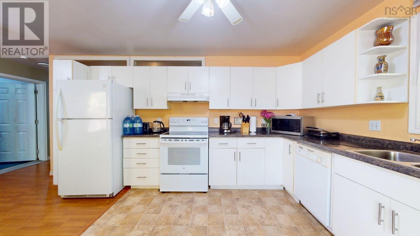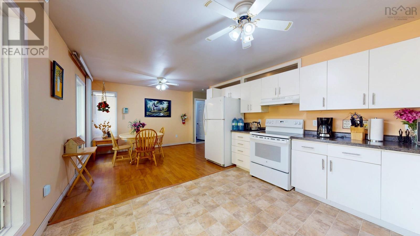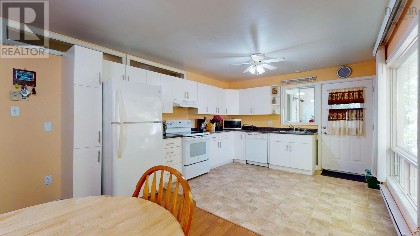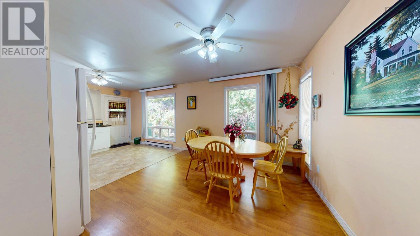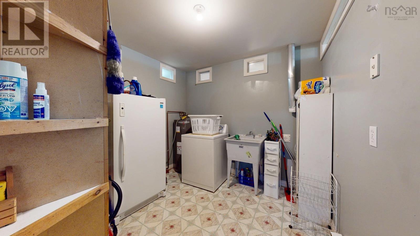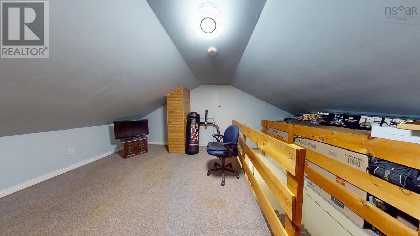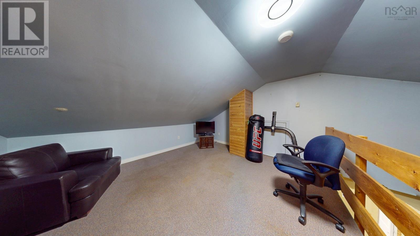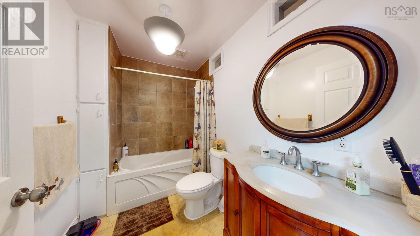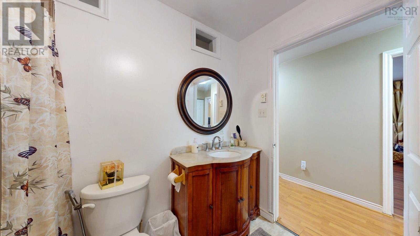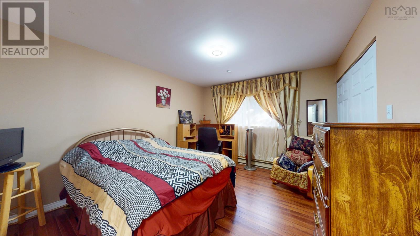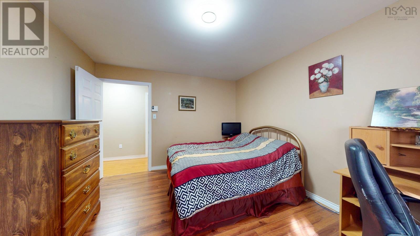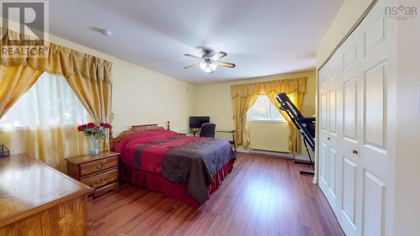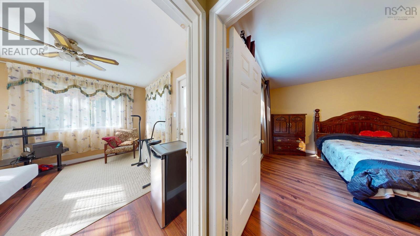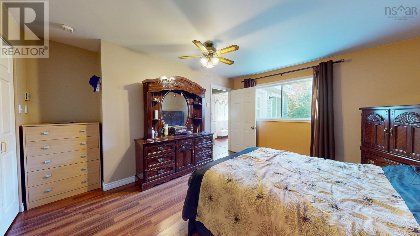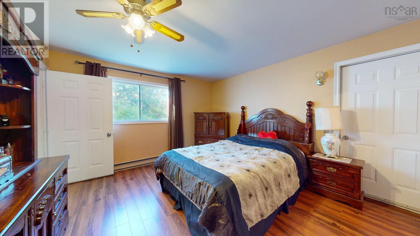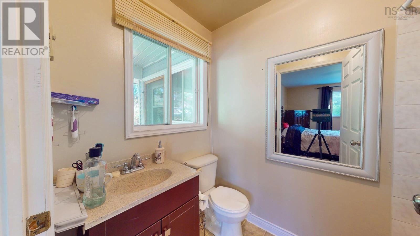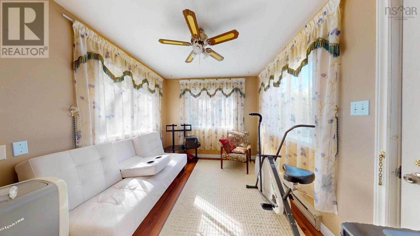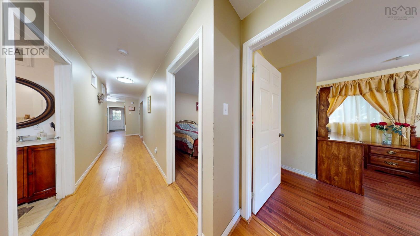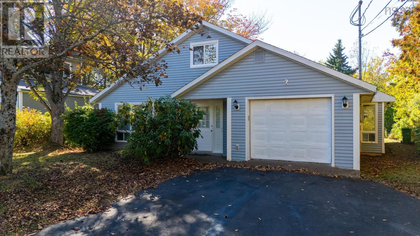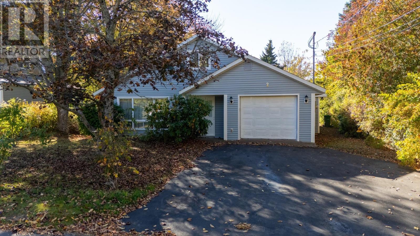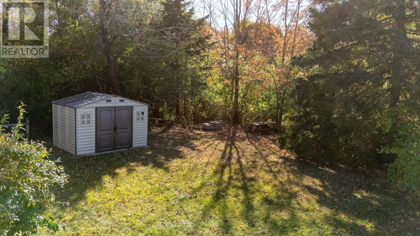2 Riverview Avenue Wolfville, Nova Scotia B4P 2B5
$495,000
Step into 2 Riverview Ave, a spacious 3-bedroom, 2-bath home offering over 2,200 sq.ft. of bright, single-level living in Wolfville. The large kitchen is perfect for family meals or entertaining. Cozy up by the wood stove or relax in the sunny four-season rooma warm, inviting space for year-round enjoyment. A separate entrance and attached garage add flexibility for a home office, studio, or in-law suite. All three main bedrooms are generously sized offering comfort and privacy. Wide 36-inch doors and an efficient layout make daily living easy and accessible. The upper attic room and versatile sunroom provide space for hobbies, guests, or extra bedroomsbringing the homes total functional rooms to five. Additional features include a large laundry room with shelving and under-stairs storage, and a backyard perfect for summer gatherings or gardening. This home is ready for your next chapter in Wolfville. (id:45785)
Property Details
| MLS® Number | 202525630 |
| Property Type | Single Family |
| Community Name | Wolfville |
| Amenities Near By | Park, Playground, Public Transit, Shopping, Place Of Worship |
| Community Features | Recreational Facilities |
| Structure | Shed |
Building
| Bathroom Total | 2 |
| Bedrooms Above Ground | 3 |
| Bedrooms Total | 3 |
| Appliances | Stove, Dishwasher, Dryer, Washer |
| Architectural Style | Bungalow |
| Basement Type | None |
| Constructed Date | 1993 |
| Construction Style Attachment | Detached |
| Exterior Finish | Vinyl |
| Flooring Type | Laminate, Vinyl |
| Foundation Type | Poured Concrete, Concrete Slab |
| Stories Total | 1 |
| Size Interior | 2,250 Ft2 |
| Total Finished Area | 2250 Sqft |
| Type | House |
| Utility Water | Municipal Water |
Parking
| Garage | |
| Attached Garage | |
| Paved Yard |
Land
| Acreage | No |
| Land Amenities | Park, Playground, Public Transit, Shopping, Place Of Worship |
| Landscape Features | Landscaped |
| Sewer | Municipal Sewage System |
| Size Irregular | 0.2245 |
| Size Total | 0.2245 Ac |
| Size Total Text | 0.2245 Ac |
Rooms
| Level | Type | Length | Width | Dimensions |
|---|---|---|---|---|
| Second Level | Recreational, Games Room | 14.2 x 18.10 | ||
| Main Level | Foyer | 5.7x6.3 | ||
| Main Level | Living Room | 15.3x 14.8 | ||
| Main Level | Dining Room | 13.3x12.1 | ||
| Main Level | Kitchen | 12x10.9 | ||
| Main Level | Dining Nook | 12. x 10.11 | ||
| Main Level | Laundry Room | 9x 10 | ||
| Main Level | Bath (# Pieces 1-6) | 9x 5.10 | ||
| Main Level | Bedroom | 13.3x 10.8 | ||
| Main Level | Bedroom | 13.11x 17.7 | ||
| Main Level | Bedroom | 14.7x 14.4 | ||
| Main Level | Sunroom | 9. x 12.2 | ||
| Main Level | Ensuite (# Pieces 2-6) | 8.1x 4.8 |
https://www.realtor.ca/real-estate/28978031/2-riverview-avenue-wolfville-wolfville
Contact Us
Contact us for more information
Allen Chase
(902) 365-3601
https://www.annapolisvalleyproperty.com/
https://www.facebook.com/annapolisvalleyrealestategroup/?ref=bookmarks
https://twitter.com/AVRealEstateGRP?lang=en
382 Main Street
Wolfville, Nova Scotia B4P 1C9
Jeff Pettigrew
https://www.annapolisvalleyproperty.com/
https://www.facebook.com/annapolisvalleyrealestategroup/
https://www.linkedin.com/in/jeff-pettigrew-051231103/
382 Main Street
Wolfville, Nova Scotia B4P 1C9

