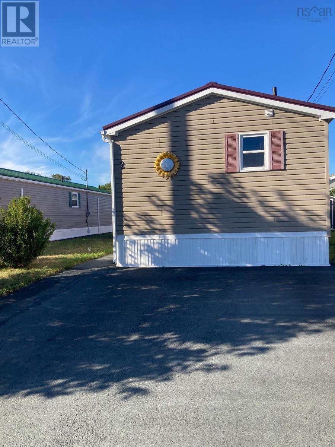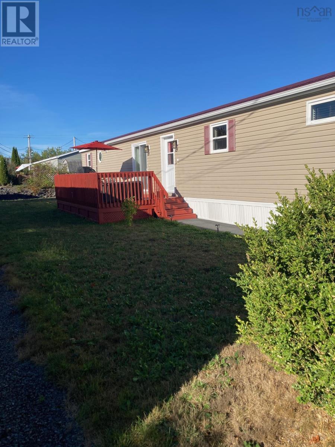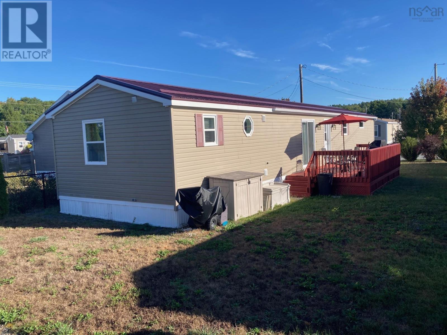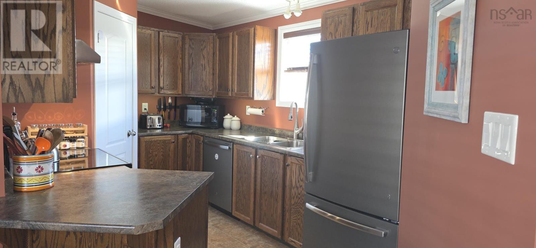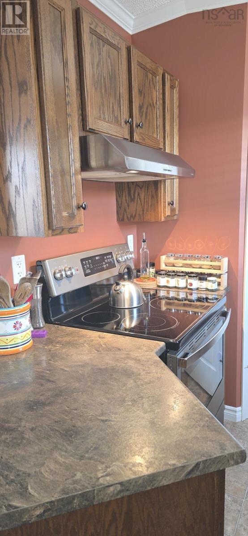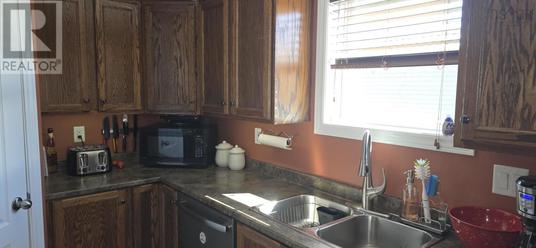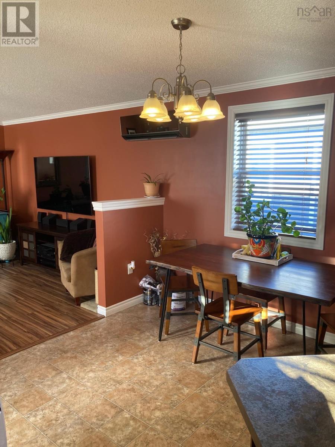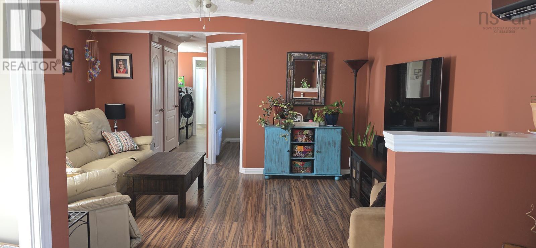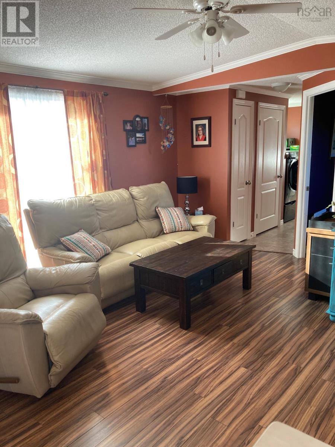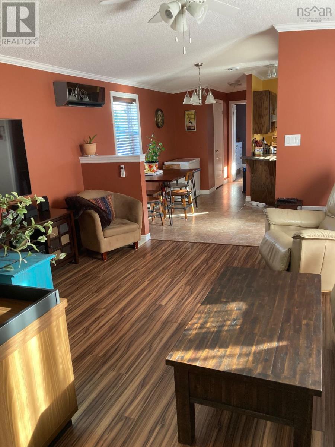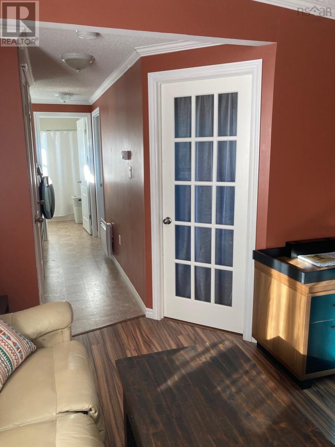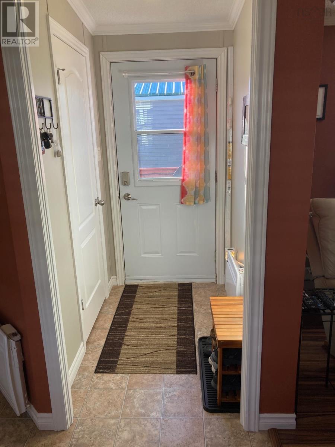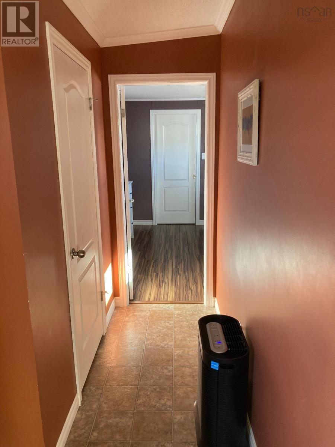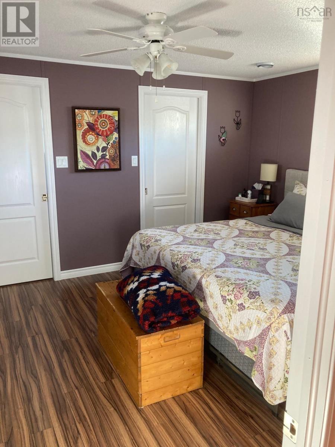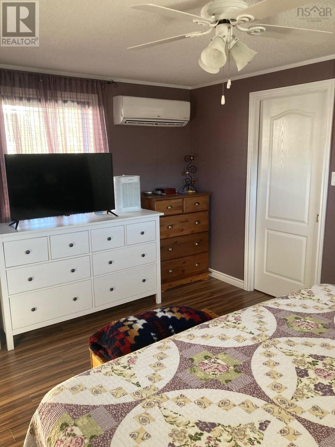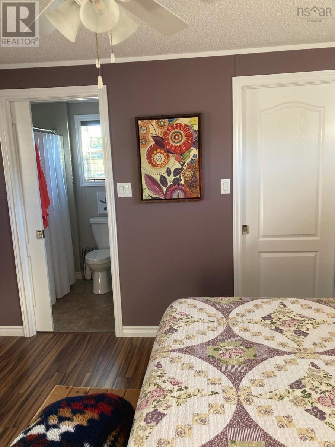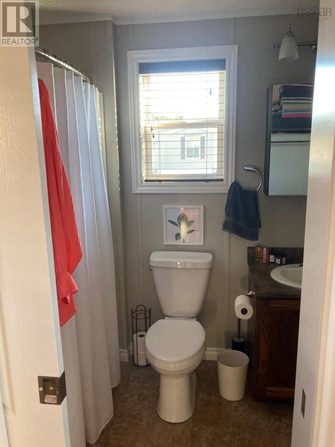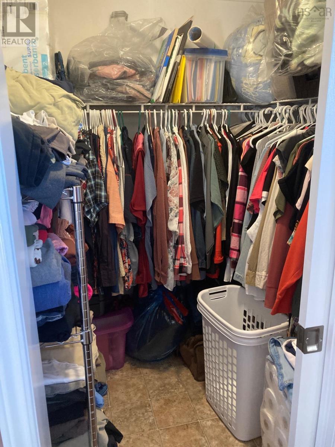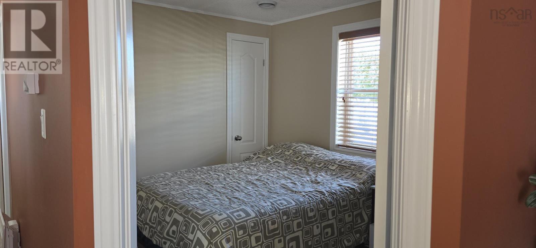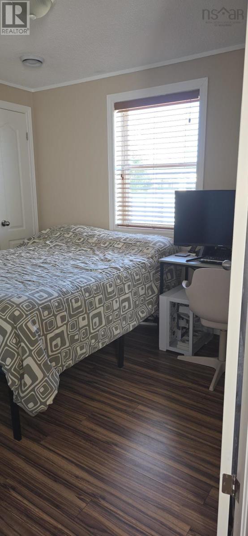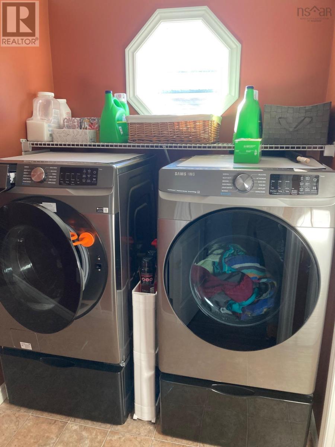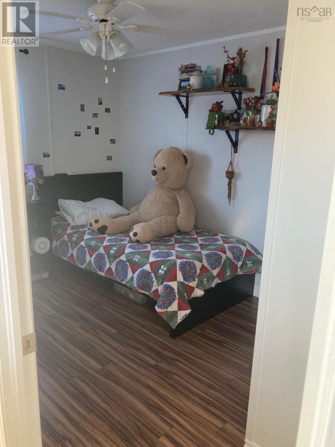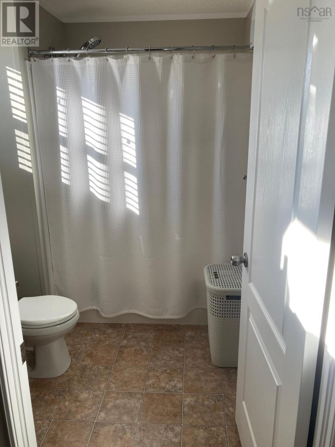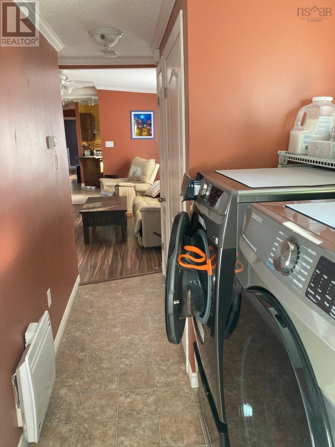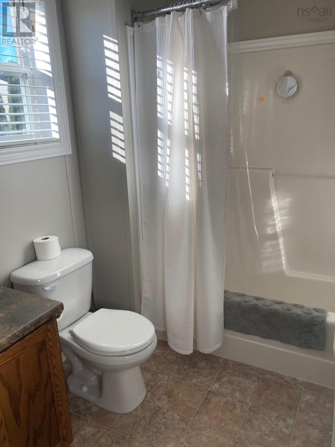2 Sherbrooke Avenue, Lahave Heights Bridgewater, Nova Scotia B4V 4E7
$259,900
LOCATION LOCATION LOCATION!!! This attractive 3 bedroom, 2 full bath mini home, located in Lahave Heights 1, which is said to be one of the best Land Lease Communities in NS; boasts a unique and spacious layout with a foyer entryway and bedrooms at opposite ends of the home adding privacy. Master bedroom includes ensuite bath and sizeable walk in closet. Galley kitchen with a walk in pantry, which is not often found in mini homes. Patio doors opening onto a spacious 10 x 20 deck that has just been redone with new decking, railings, stairs and staining. Energy efficient Convectair electric heating; along with a heat pump (2 heads). Home has the upgraded artic pack insulation; added insulation in floors, ceilings and walls; makes for energy efficient cooling and heating. Custom fit wooden blinds included with the home. Home has never been smoked in. Recent updates: a new hot water heater, all new high end appliances (5), fresh coat of paint in every room, home power-washed, and new metal roof. This home is within walking distance of a major Hospital, 2 Medical Centers, 2 Drug Stores, 2 Dental offices, 2 fast food restaurants, 2 Banks, 2 motels, Canada Post, Ambulance Depot, Car Wash, a Used Clothing outlet, 2 Gas Stations, 3 Car Dealerships, and a Kirkland Mini Outlet. (id:45785)
Property Details
| MLS® Number | 202523001 |
| Property Type | Single Family |
| Community Name | Bridgewater |
| Amenities Near By | Golf Course, Park, Playground, Public Transit, Shopping, Place Of Worship |
| Community Features | Recreational Facilities, School Bus |
| Features | Level |
Building
| Bathroom Total | 2 |
| Bedrooms Above Ground | 3 |
| Bedrooms Total | 3 |
| Appliances | Cooktop - Electric, Range - Electric, Dishwasher, Dryer, Washer, Refrigerator, Water Meter |
| Architectural Style | Mini |
| Basement Type | None |
| Constructed Date | 2010 |
| Cooling Type | Wall Unit, Heat Pump |
| Exterior Finish | Vinyl |
| Flooring Type | Laminate, Linoleum, Vinyl |
| Stories Total | 1 |
| Size Interior | 1,152 Ft2 |
| Total Finished Area | 1152 Sqft |
| Type | Mobile Home |
| Utility Water | Municipal Water |
Parking
| Paved Yard |
Land
| Acreage | No |
| Land Amenities | Golf Course, Park, Playground, Public Transit, Shopping, Place Of Worship |
| Landscape Features | Landscaped |
| Sewer | Municipal Sewage System |
Rooms
| Level | Type | Length | Width | Dimensions |
|---|---|---|---|---|
| Main Level | Living Room | 12.6 x 15.8 | ||
| Main Level | Kitchen | 12.5 x 8.6 | ||
| Main Level | Primary Bedroom | 15.8 x 11.10 | ||
| Main Level | Bedroom | 10.2 x 9 | ||
| Main Level | Bedroom | 10.2 x 9 | ||
| Main Level | Bath (# Pieces 1-6) | 6.4 x 8.6 | ||
| Main Level | Ensuite (# Pieces 2-6) | 8.4 x 5.4 | ||
| Main Level | Foyer | 3.9 x 6 | ||
| Main Level | Other | 5 x 11.6 |
Contact Us
Contact us for more information
David Wilkie
(902) 543-7668
www.exitinterlake.com/
271 North Street
Bridgewater, Nova Scotia B4V 2V7

