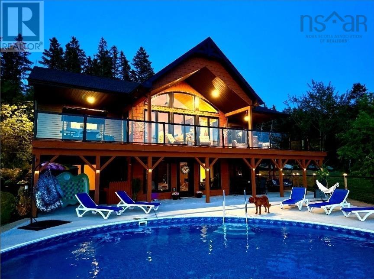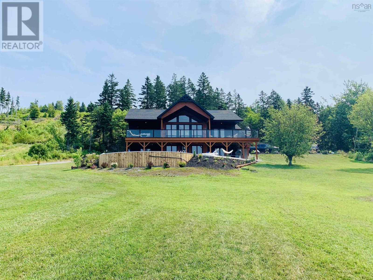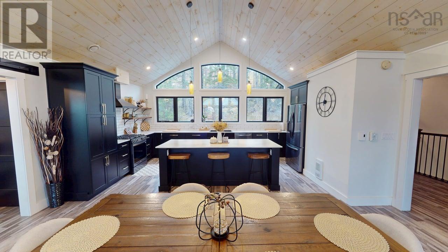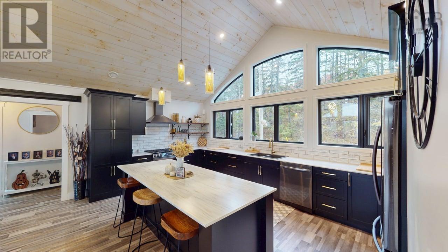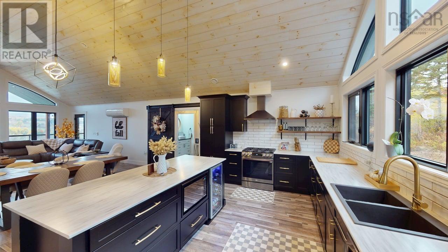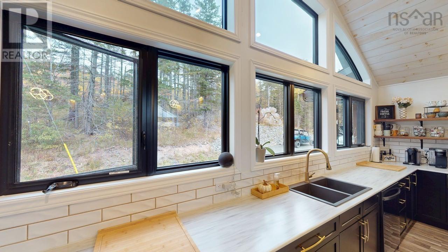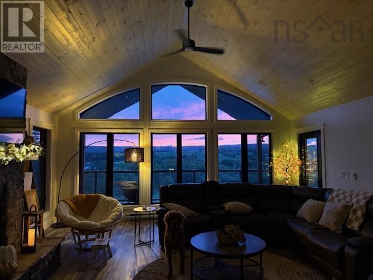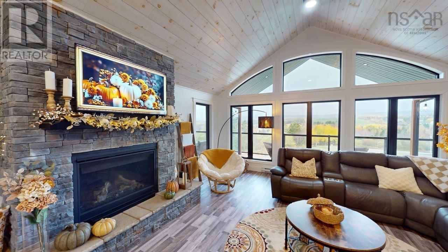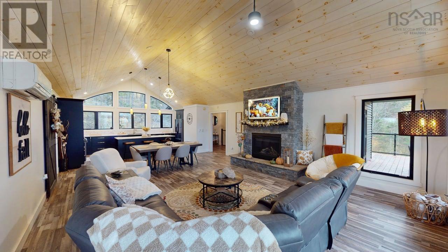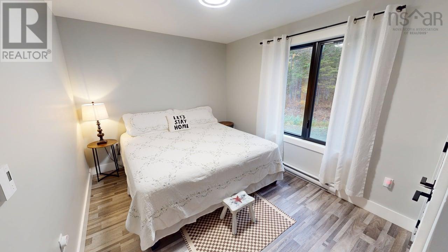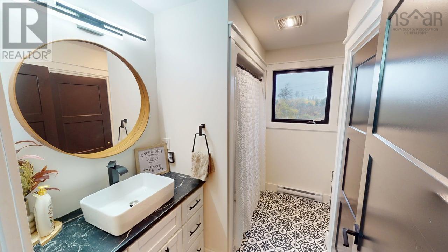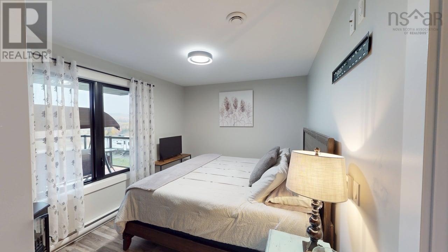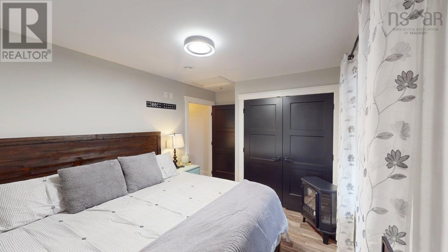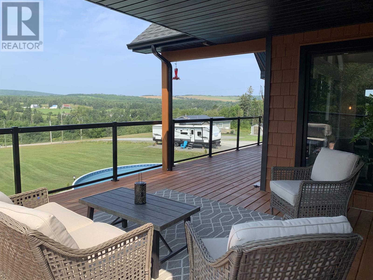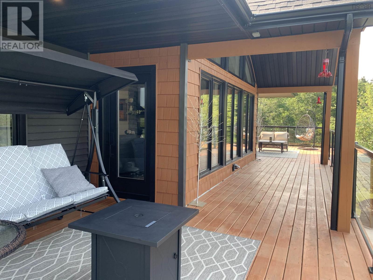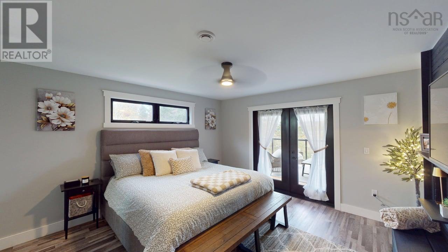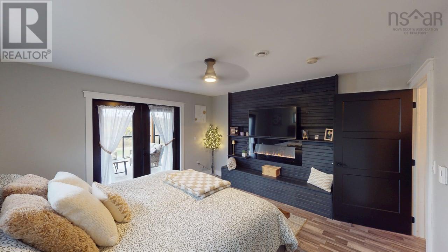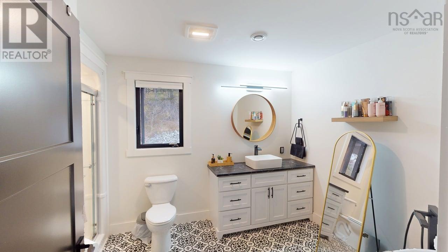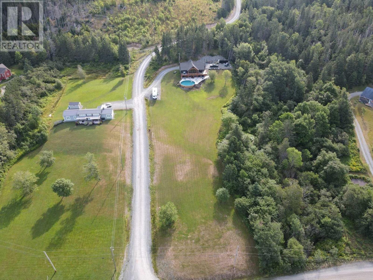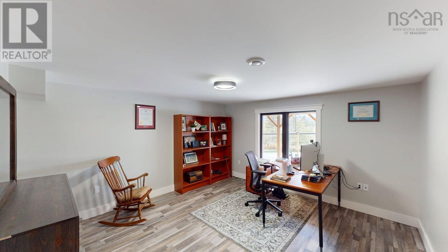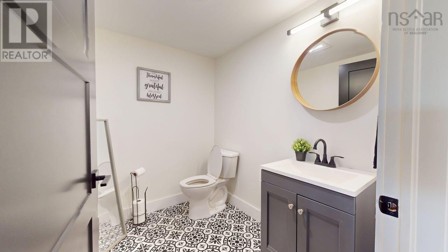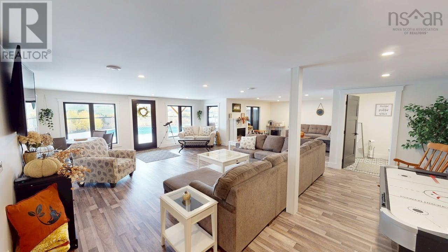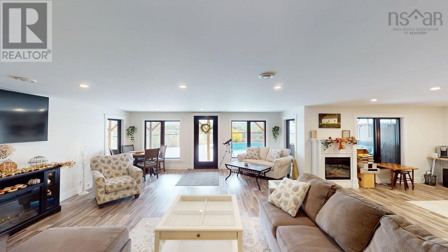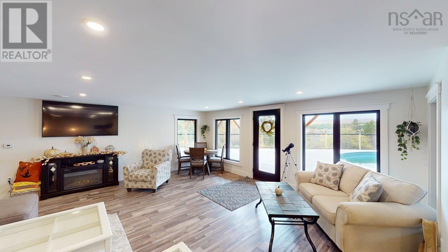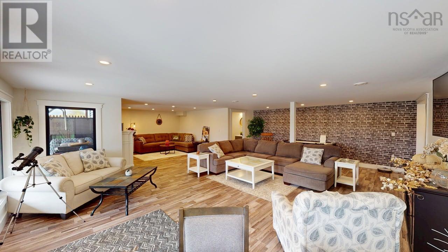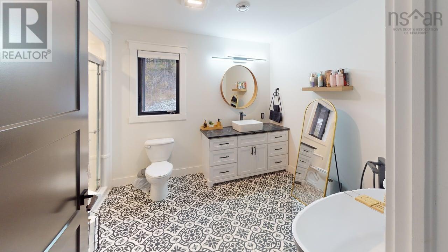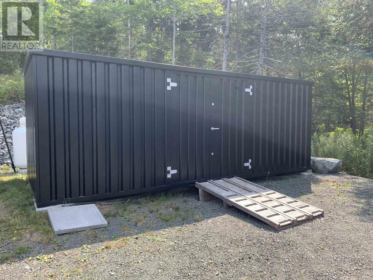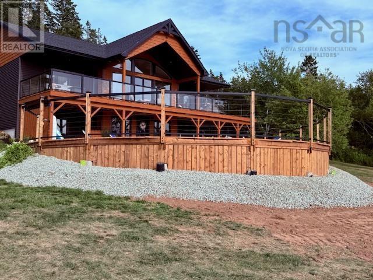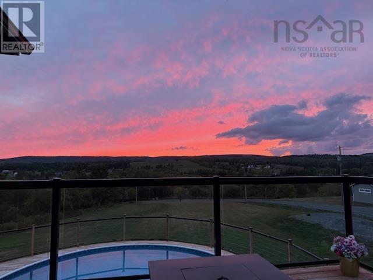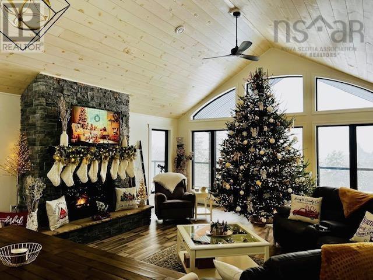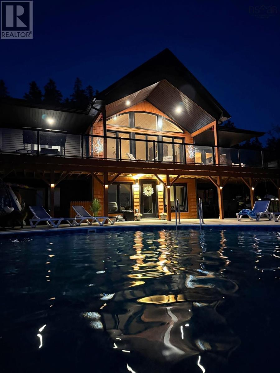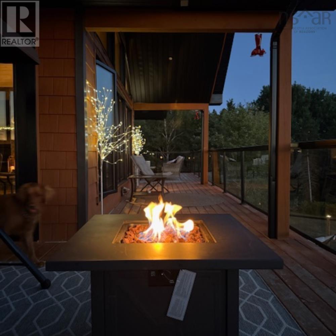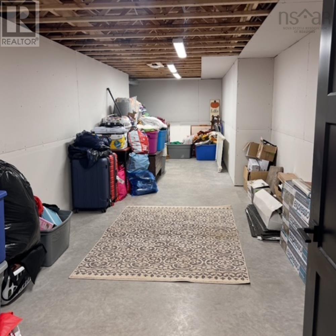20 Birds Eye View Lane North Grant, Nova Scotia B2G 2L1
$950,000
Visit REALTOR® website for additional information. Built in 2022, this stunning executive chalet-style home offers over 3,400 sq. ft. of luxurious living space and is sure to impress! Featuring expansive windows, 13-ft cathedral ceilings, a stone fireplace, custom lighting, pine board ceilings, and high-end finishes throughout. Professionally appraised and priced accordingly. Located in scenic Lower North Grant, this hilltop property offers breathtaking views of sunsets, rolling hills, and valleys - just 5 minutes from Antigonish, blending country charm with convenience. Inside, the quality craftsmanship is evident in every detail. The open-concept kitchen, dining, and living area is perfect for entertaining, complete with a functional island, beverage fridge, and plenty of cabinetry. The bright living room opens to a full-length covered balcony overlooking the pool and picturesque landscape, ideal for dining or lounging outdoors. The primary suite features a fireplace, accent wall, balcony access, walk-in closet, and spa-inspired ensuite with a walk-in shower and soaker tub. Two additional bedrooms, a main bath, and a laundry area with sliding doors complete the main level. The lower level offers a spacious rec room with patio access to the pool area, a fourth bedroom, a half bath, an office/study area, large storage, and a utility room. Comfort is ensured year-round with in-floor heating (lower level), a ductless heat pump, a propane fireplace, and electric baseboards. The home is also generator-wired, and all bedrooms are acoustically insulated for peace and privacy. A 19' x 8' pop-up locker provides extra storage for lawn equipment, and select pool/outdoor furniture is negotiable. Experience the perfect balance of comfort, style, and functionality where every day feels like a retreat. (id:45785)
Property Details
| MLS® Number | 202526468 |
| Property Type | Single Family |
| Community Name | North Grant |
| Equipment Type | Propane Tank |
| Features | Treed |
| Pool Type | Above Ground Pool |
| Rental Equipment Type | Propane Tank |
Building
| Bathroom Total | 3 |
| Bedrooms Above Ground | 3 |
| Bedrooms Below Ground | 1 |
| Bedrooms Total | 4 |
| Appliances | Range, Dishwasher, Dryer, Washer, Microwave, Refrigerator |
| Architectural Style | 2 Level |
| Basement Development | Finished |
| Basement Features | Walk Out |
| Basement Type | Full (finished) |
| Constructed Date | 2022 |
| Construction Style Attachment | Detached |
| Cooling Type | Wall Unit, Heat Pump |
| Exterior Finish | Vinyl |
| Fireplace Present | Yes |
| Flooring Type | Ceramic Tile, Vinyl Plank |
| Foundation Type | Poured Concrete |
| Half Bath Total | 1 |
| Stories Total | 1 |
| Size Interior | 3,400 Ft2 |
| Total Finished Area | 3400 Sqft |
| Type | House |
| Utility Water | Drilled Well, Well |
Parking
| Gravel |
Land
| Acreage | Yes |
| Landscape Features | Landscaped |
| Sewer | Septic System |
| Size Irregular | 3.5044 |
| Size Total | 3.5044 Ac |
| Size Total Text | 3.5044 Ac |
Rooms
| Level | Type | Length | Width | Dimensions |
|---|---|---|---|---|
| Main Level | Other | 7.11X9.8 | ||
| Main Level | Kitchen | 18X12.8 | ||
| Main Level | Living Room | 23.1X19.1 | ||
| Main Level | Bedroom | 13.5X10 | ||
| Main Level | Bath (# Pieces 1-6) | 10.1X5.5 | ||
| Main Level | Bedroom | 9.8X13.8 | ||
| Main Level | Primary Bedroom | 13.4X14.2 | ||
| Main Level | Ensuite (# Pieces 2-6) | 12.8X8.2 | ||
| Main Level | Other | 7.4X5.4 |
https://www.realtor.ca/real-estate/29025393/20-birds-eye-view-lane-north-grant-north-grant
Contact Us
Contact us for more information
Ashley Greening
2 Ralston Avenue, Suite 100
Dartmouth, Nova Scotia B3B 1H7
Leslie Greening
2 Ralston Avenue, Suite 100
Dartmouth, Nova Scotia B3B 1H7

