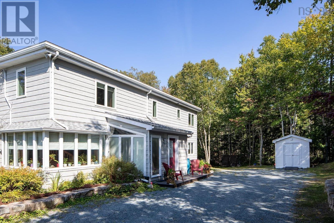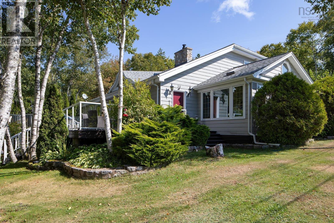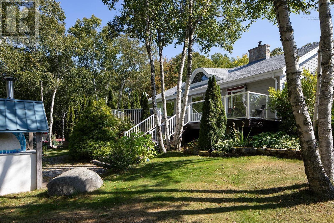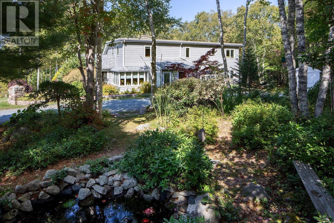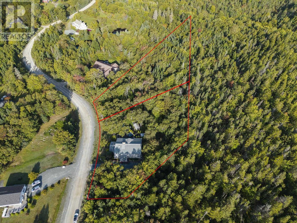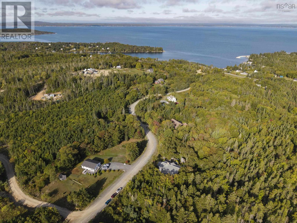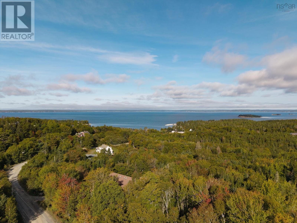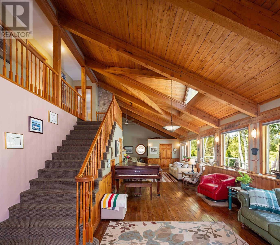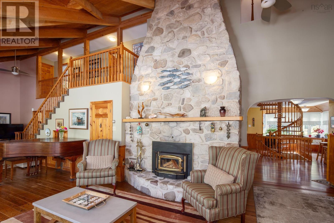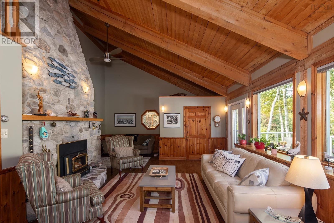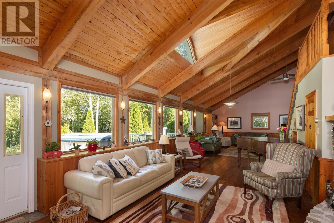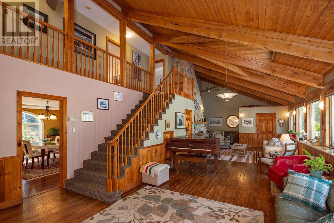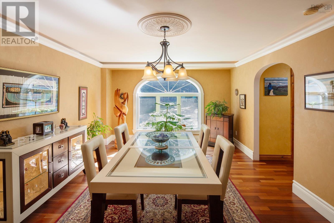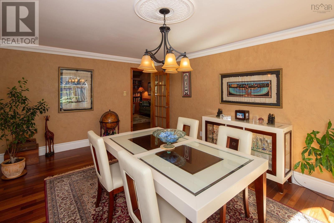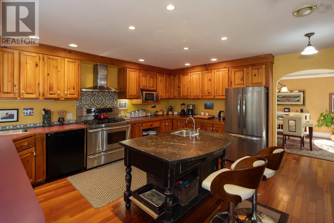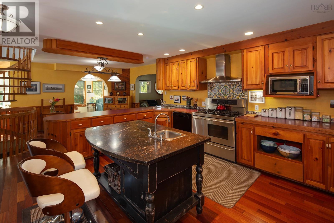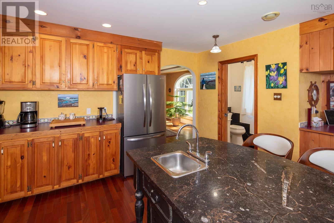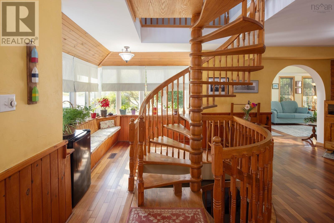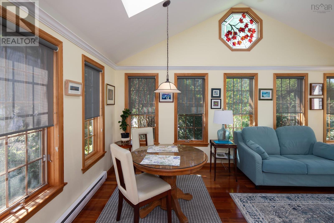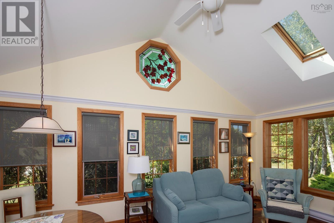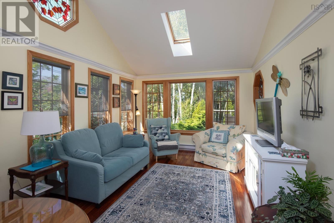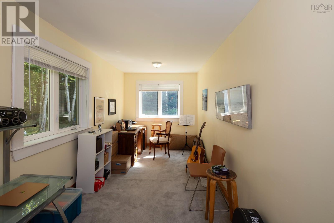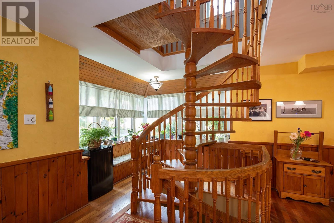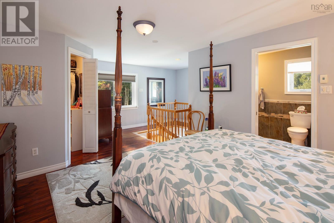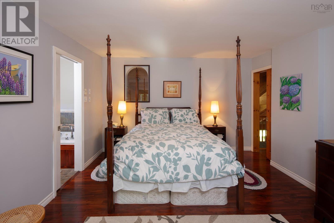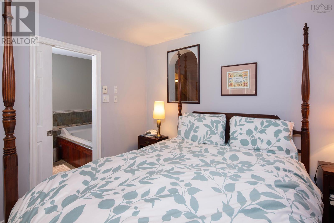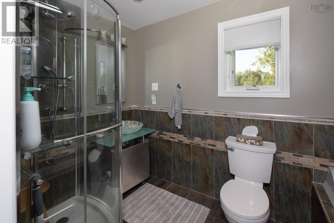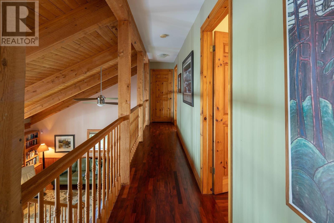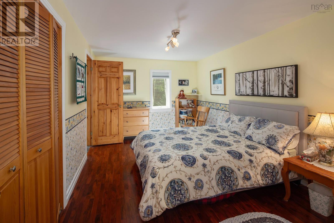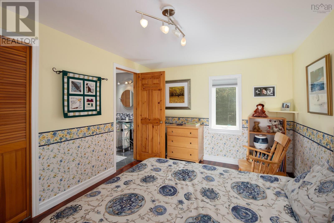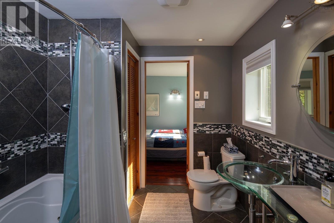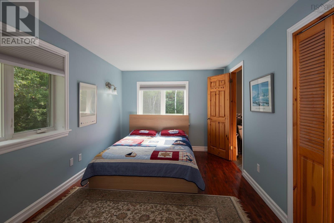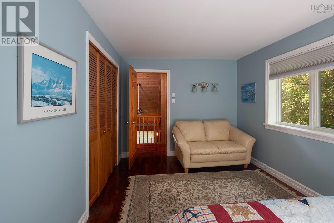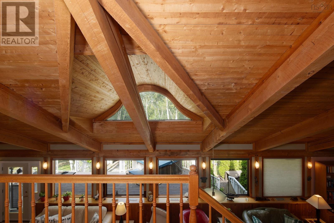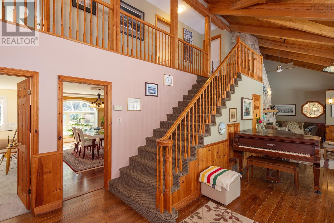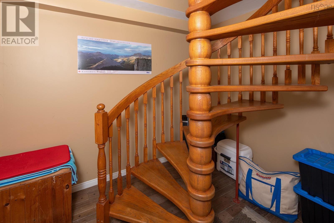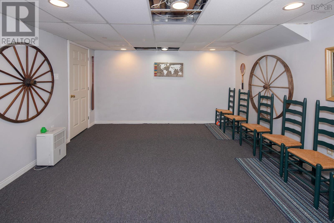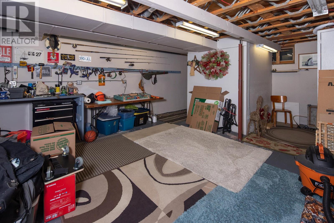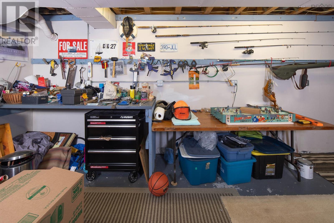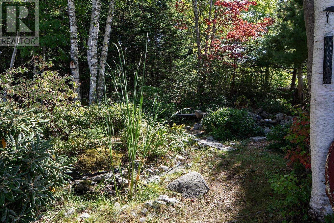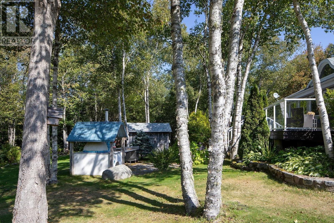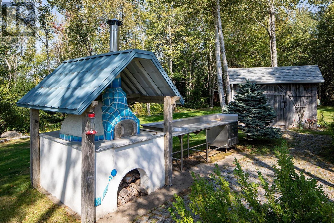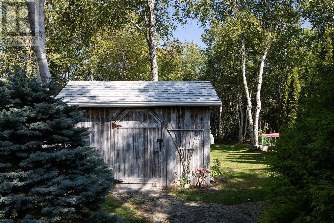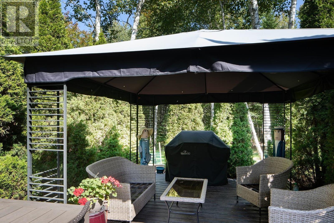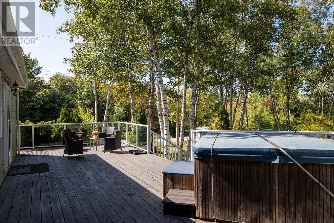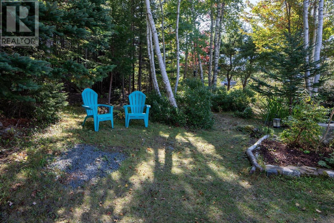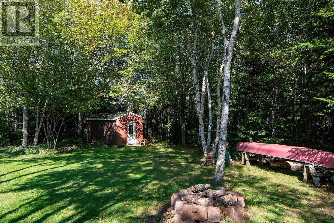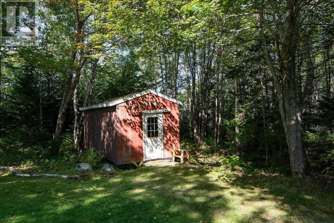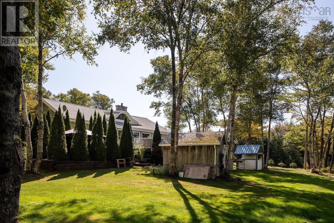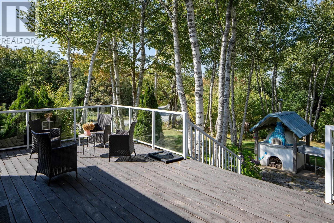20 Bremner Drive Hackett's Cove, Nova Scotia B3Z 3L3
$764,900
Escape the ordinary on Bremner Drive, where space, character, and privacy meet. Located in picturesque Hackett's Cove, just 35 minutes from Halifax, this property is surrounded by the best of both worlds: the Atlantic Ocean across the road and endless wilderness trails behind. With over 3,200 sq. ft. of living space, the home was designed for entertaining. A soaring 47-foot vaulted great room with oak-pegged floors and a beach stone fireplace creates a dramatic focal point, while the enormous kitchen with handcrafted island is perfect for gatherings. 3 upper-level bedrooms include a primary with ensuite, and the main floor sunroom provides a four-season connection to nature. Outdoors, enjoy a two-tier cedar deck and custom-built pizza oven. Extras include multiple sheds, a gazebo, and a hot tub. The second lot provides the perfect buffer to ensure privacy, and some clearing will provide ocean views. Viewings by appointment; discover it for yourself. (id:45785)
Open House
This property has open houses!
2:00 pm
Ends at:4:00 pm
Property Details
| MLS® Number | 202525021 |
| Property Type | Single Family |
| Community Name | Hackett's Cove |
| Amenities Near By | Place Of Worship |
| Community Features | School Bus |
| Equipment Type | Propane Tank |
| Features | Treed |
| Rental Equipment Type | Propane Tank |
| Structure | Shed |
Building
| Bathroom Total | 3 |
| Bedrooms Above Ground | 3 |
| Bedrooms Total | 3 |
| Appliances | Cooktop - Propane, Oven - Electric, Dishwasher, Dryer - Electric, Washer, Refrigerator, Water Softener |
| Architectural Style | 3 Level |
| Basement Development | Partially Finished |
| Basement Features | Walk Out |
| Basement Type | Full (partially Finished) |
| Constructed Date | 1992 |
| Construction Style Attachment | Detached |
| Fireplace Present | Yes |
| Flooring Type | Ceramic Tile, Hardwood |
| Foundation Type | Poured Concrete |
| Half Bath Total | 1 |
| Stories Total | 3 |
| Size Interior | 3,236 Ft2 |
| Total Finished Area | 3236 Sqft |
| Type | House |
| Utility Water | Drilled Well |
Parking
| Gravel | |
| Parking Space(s) |
Land
| Acreage | Yes |
| Land Amenities | Place Of Worship |
| Landscape Features | Landscaped |
| Sewer | Septic System |
| Size Irregular | 1.6169 |
| Size Total | 1.6169 Ac |
| Size Total Text | 1.6169 Ac |
Rooms
| Level | Type | Length | Width | Dimensions |
|---|---|---|---|---|
| Third Level | Primary Bedroom | 19.4 X 19.4 -jog | ||
| Third Level | Ensuite (# Pieces 2-6) | 6.2 X 10.7 | ||
| Third Level | Bedroom | 10.4 X 15.10 | ||
| Third Level | Bedroom | 10.4 X 15.10 | ||
| Third Level | Bath (# Pieces 1-6) | 7.8 X 7.8 | ||
| Third Level | Laundry Room | 3.5 X 7.6 | ||
| Basement | Workshop | 13.6 X 19.4 | ||
| Basement | Utility Room | 19.4 X 23.8 | ||
| Main Level | Sunroom | 11.6 X 19 | ||
| Main Level | Living Room | 18.3 X 47.10 | ||
| Main Level | Kitchen | 19.4 X 26.2 | ||
| Main Level | Dining Room | 13. X 19.4 | ||
| Main Level | Den | 8. X 19.4 | ||
| Main Level | Foyer | 5.5 X 8.5 | ||
| Main Level | Bath (# Pieces 1-6) | 4. X 7.4 | ||
| Main Level | Mud Room | 7.9 X 12.4 |
https://www.realtor.ca/real-estate/28946670/20-bremner-drive-hackettaposs-cove-hackettaposs-cove
Contact Us
Contact us for more information
Denise Macdonell
(902) 425-1580
https://reddoorrealty.ca/our-realtors/Denise-MacDonell/
https://www.facebook.com/Denise-MacDonell-Real-Estate-Agent-119352741765377/?fref=ts
https://www.linkedin.com/in/denise-macdonell-45746712/
https://twitter.com/Dakneez
1314 Cathedral Lane
Halifax, Nova Scotia B3H 4S7
Tim Hoare
(902) 821-2158
www.reddoorrealty.ca/
1314 Cathedral Lane
Halifax, Nova Scotia B3H 4S7

