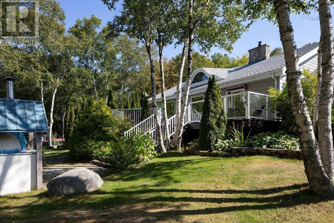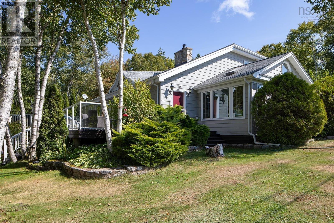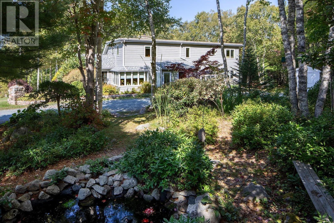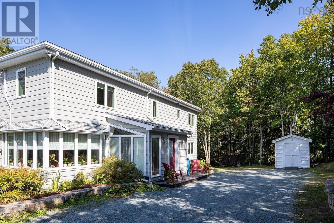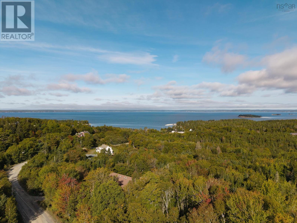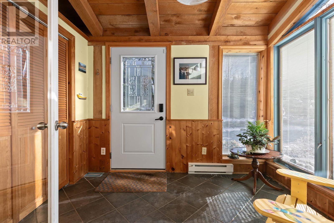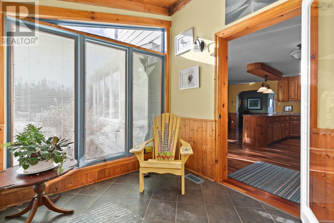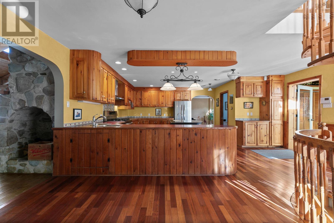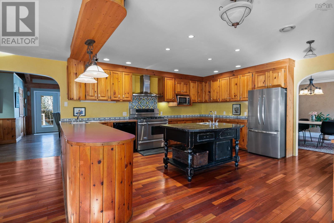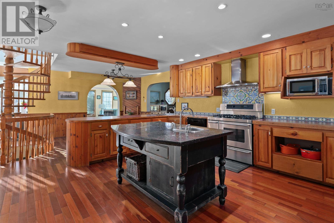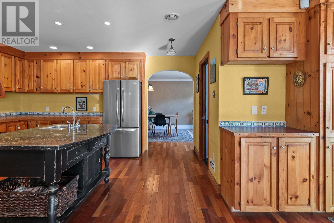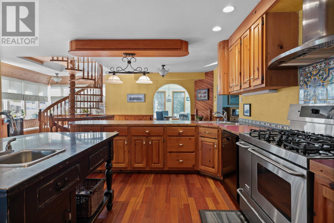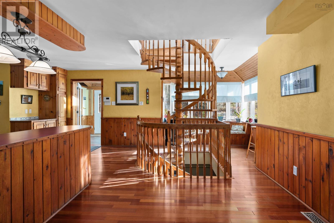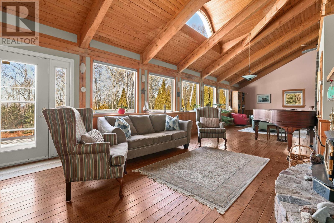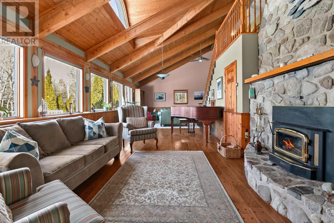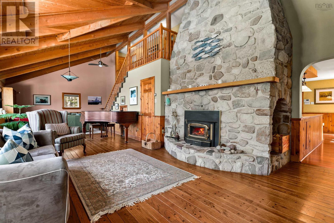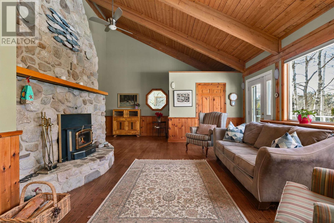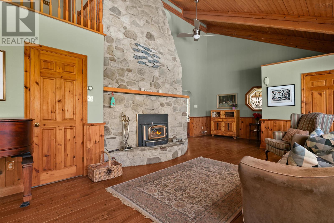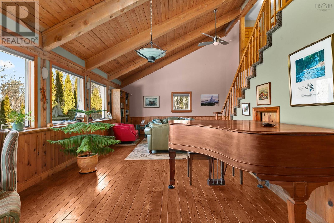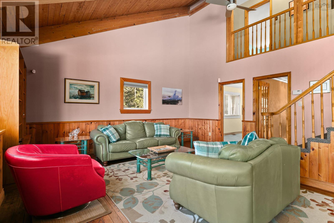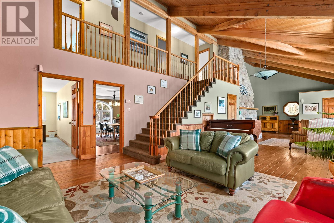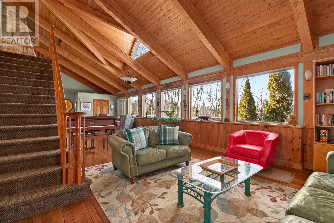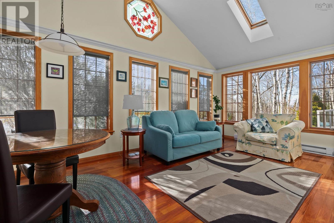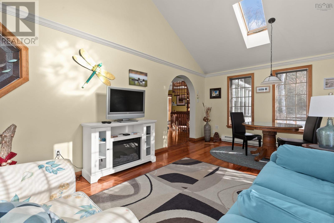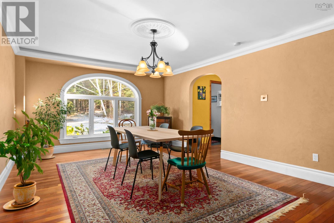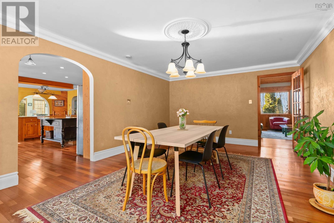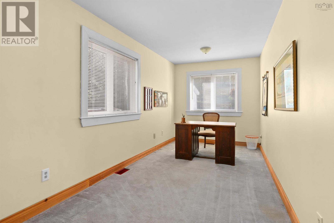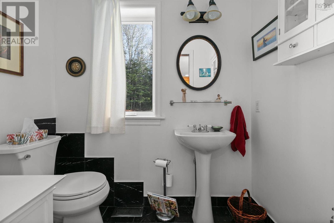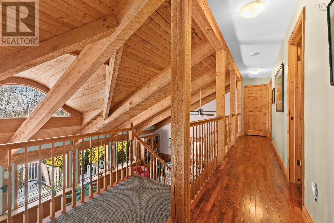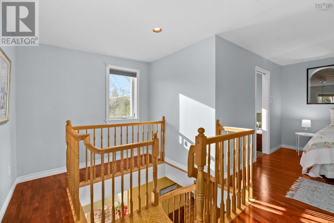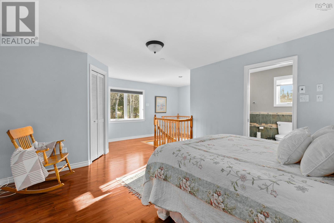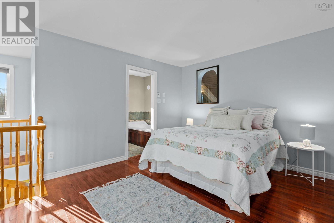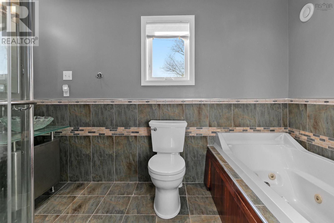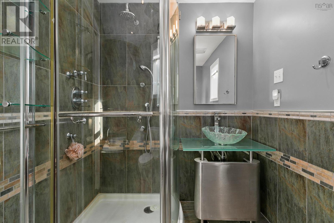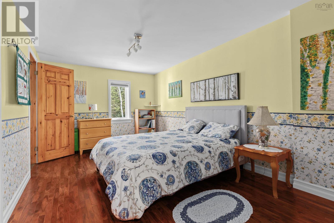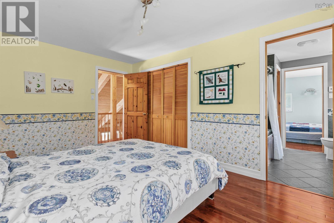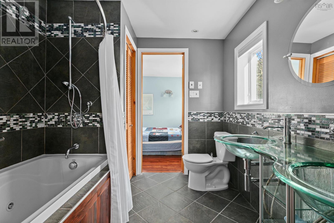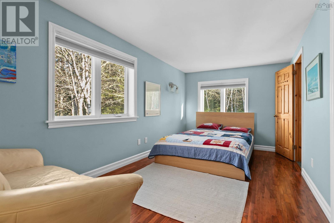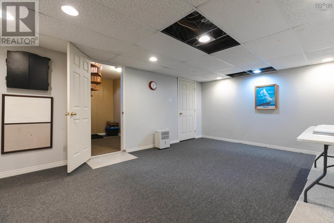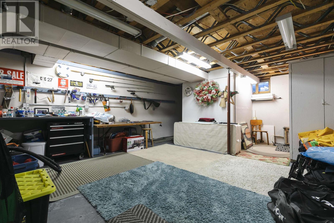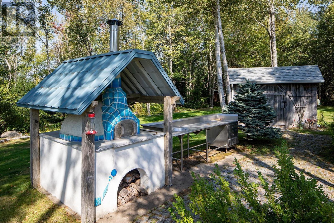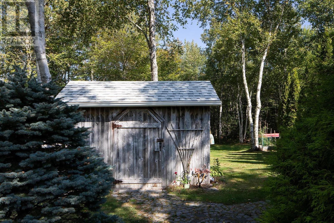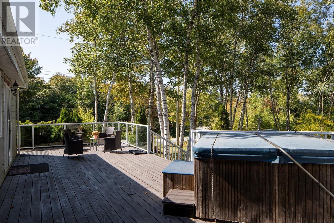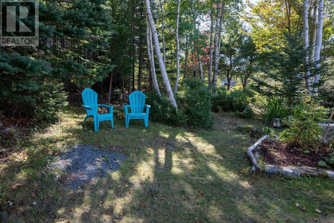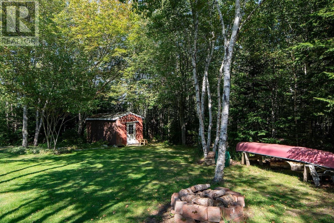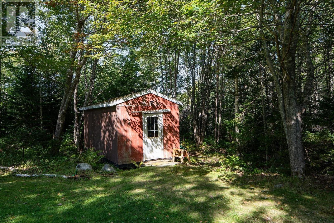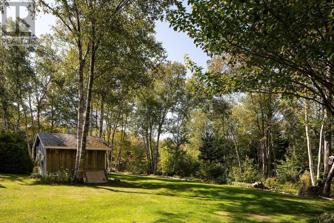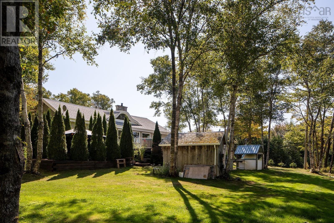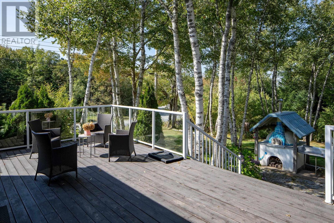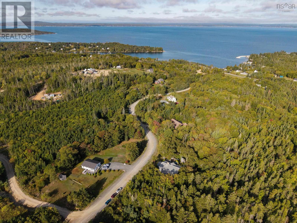20 Bremner Drive Hackett's Cove, Nova Scotia B3Z 3L3
$664,900
20 Bremner Drive is truly one of a kind. This remarkable home in picturesque Hackett's Cove defies the ordinary, blending artistry, space, and natural beauty in equal measure. Just 35 minutes from Halifax, it sits between the beauty of the Atlantic and the serenity of the forest. The home's 47-foot vaulted great room is nothing short of spectacular, with oak pegged floors, massive beams, and a hand-laid beachstone fireplace rising to the ceiling. The custom kitchen, anchored by a Moroccan marble-topped island, was built for those who love to cook and connect. Every corner reveals thoughtful details and craftsmanship rarely found today. Upstairs, three bedrooms include a serene primary suite with ensuite bath, while the main-level sunroom offers a peaceful, year-round link to the outdoors. Step outside to a two-tier cedar deck, custom pizza oven, gazebo, and hot tub - perfect for gathering or unwinding in total privacy. The adjacent lot is also available to purchase. A home as distinctive as its setting. Viewings by appointment - discover it for yourself. (id:45785)
Property Details
| MLS® Number | 202525316 |
| Property Type | Single Family |
| Community Name | Hackett's Cove |
| Amenities Near By | Public Transit, Place Of Worship |
| Community Features | School Bus |
| Equipment Type | Propane Tank |
| Features | Treed |
| Rental Equipment Type | Propane Tank |
| Structure | Shed |
Building
| Bathroom Total | 3 |
| Bedrooms Above Ground | 3 |
| Bedrooms Total | 3 |
| Appliances | Cooktop - Propane, Oven - Electric, Dishwasher, Dryer - Electric, Washer, Refrigerator, Water Softener |
| Architectural Style | 3 Level |
| Basement Development | Partially Finished |
| Basement Features | Walk Out |
| Basement Type | Full (partially Finished) |
| Constructed Date | 1992 |
| Construction Style Attachment | Detached |
| Fireplace Present | Yes |
| Flooring Type | Ceramic Tile, Hardwood |
| Foundation Type | Poured Concrete |
| Half Bath Total | 1 |
| Stories Total | 3 |
| Size Interior | 3,236 Ft2 |
| Total Finished Area | 3236 Sqft |
| Type | House |
| Utility Water | Drilled Well |
Parking
| Gravel | |
| Parking Space(s) |
Land
| Acreage | No |
| Land Amenities | Public Transit, Place Of Worship |
| Landscape Features | Landscaped |
| Sewer | Septic System |
| Size Irregular | 0.799 |
| Size Total | 0.799 Ac |
| Size Total Text | 0.799 Ac |
Rooms
| Level | Type | Length | Width | Dimensions |
|---|---|---|---|---|
| Third Level | Primary Bedroom | 19.4 X 19.4 -jog | ||
| Third Level | Ensuite (# Pieces 2-6) | 6.2 X 10.7 | ||
| Third Level | Bedroom | 10.4 X 15.10 | ||
| Third Level | Bedroom | 10.4 X 15.10 | ||
| Third Level | Bath (# Pieces 1-6) | 7.8 X 7.8 | ||
| Third Level | Laundry Room | 3.5 X 7.6 | ||
| Basement | Workshop | 13.6 X 19.4 | ||
| Basement | Utility Room | 19.4 X 23.8 | ||
| Main Level | Sunroom | 11.6 X 19 | ||
| Main Level | Living Room | 18.3 X 47.10 | ||
| Main Level | Kitchen | 19.4 X 26.2 | ||
| Main Level | Dining Room | 13. X 19.4 | ||
| Main Level | Den | 8. X 19.4 | ||
| Main Level | Foyer | 5.5 X 8.5 | ||
| Main Level | Bath (# Pieces 1-6) | 4. X 7.4 | ||
| Main Level | Mud Room | 7.9 X 12.4 |
https://www.realtor.ca/real-estate/28960910/20-bremner-drive-hackettaposs-cove-hackettaposs-cove
Contact Us
Contact us for more information
Denise Macdonell
(902) 425-1580
https://reddoorrealty.ca/our-realtors/Denise-MacDonell/
https://www.facebook.com/Denise-MacDonell-Real-Estate-Agent-119352741765377/?fref=ts
https://www.linkedin.com/in/denise-macdonell-45746712/
https://twitter.com/Dakneez
1314 Cathedral Lane
Halifax, Nova Scotia B3H 4S7
Tim Hoare
(902) 821-2158
www.reddoorrealty.ca/
1314 Cathedral Lane
Halifax, Nova Scotia B3H 4S7

