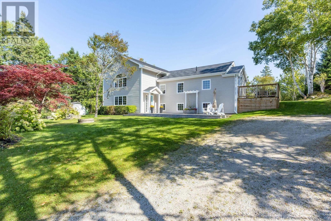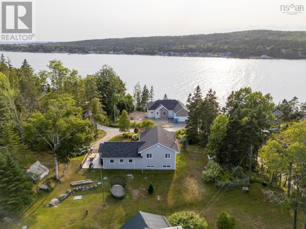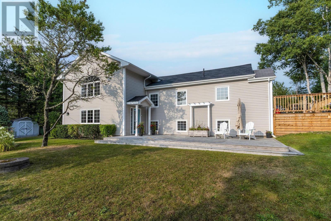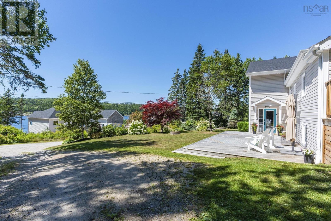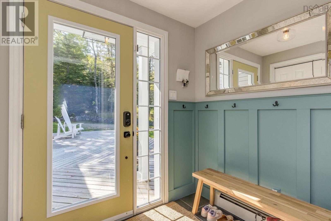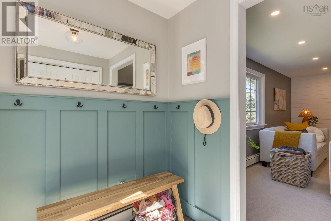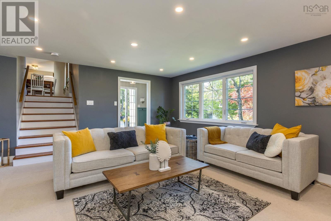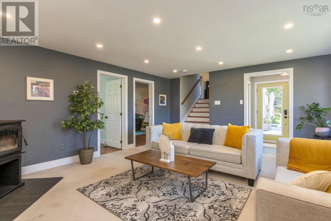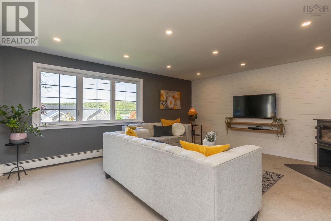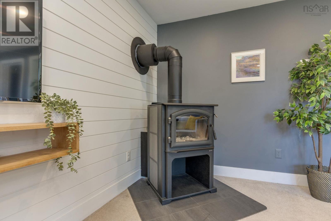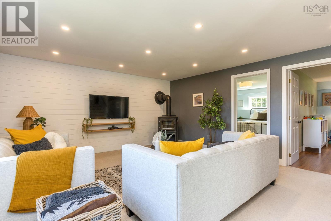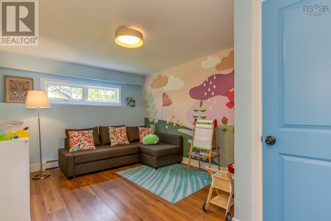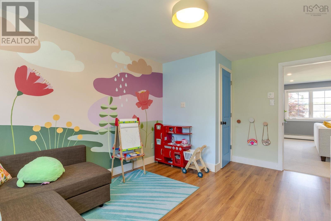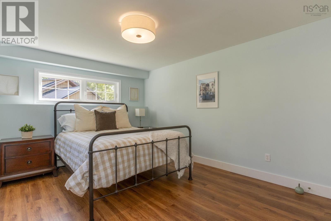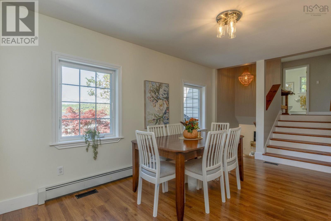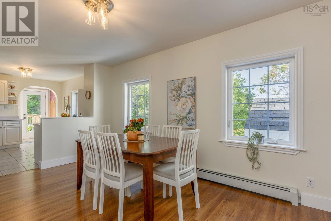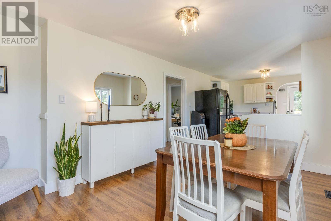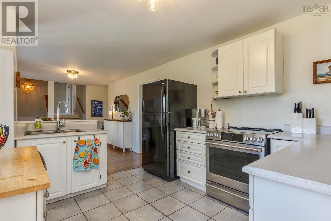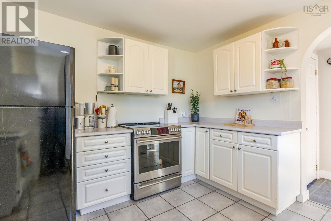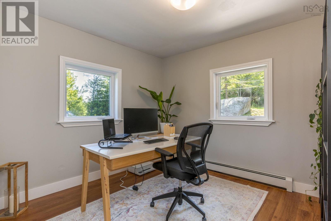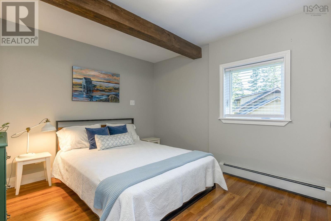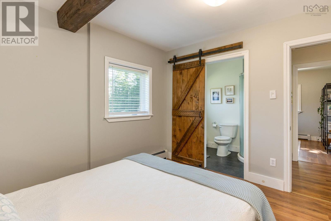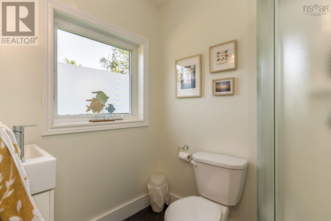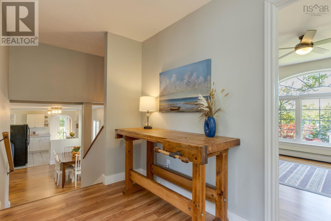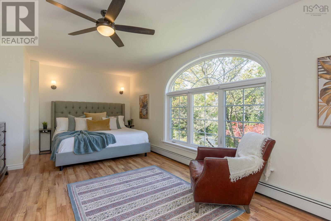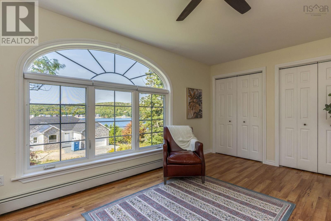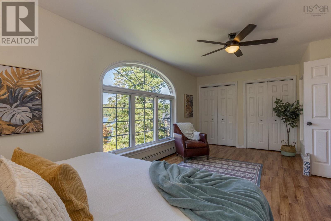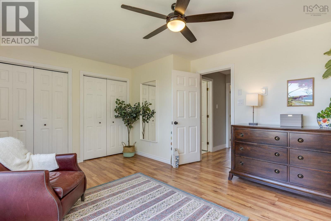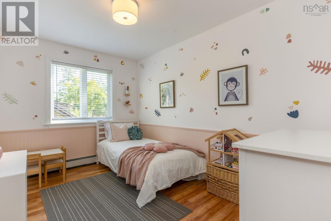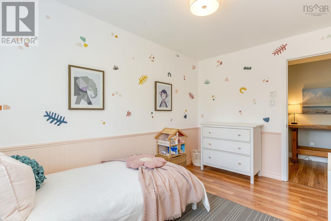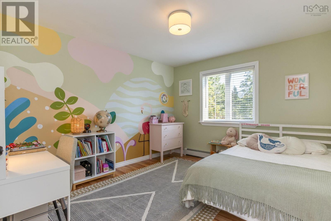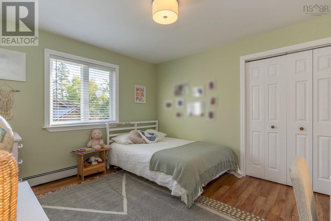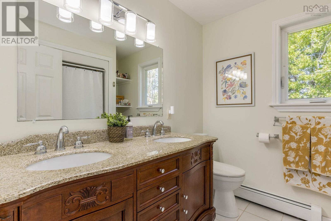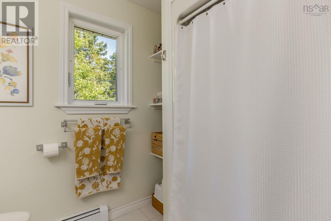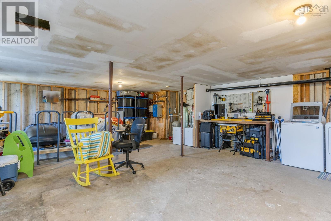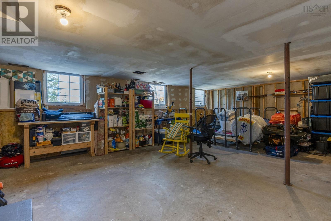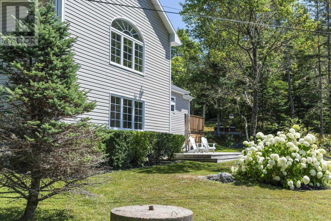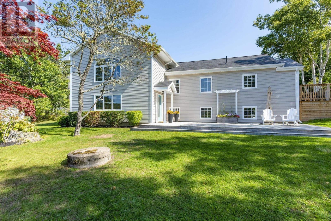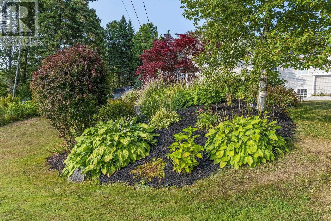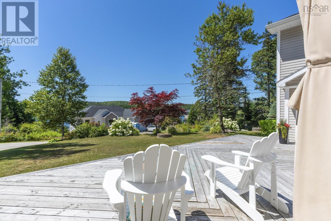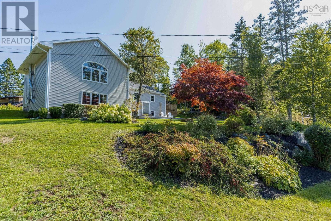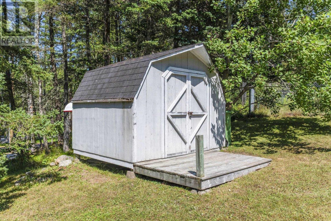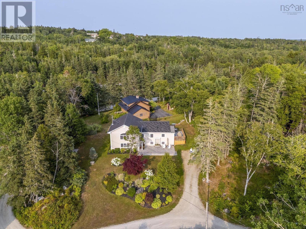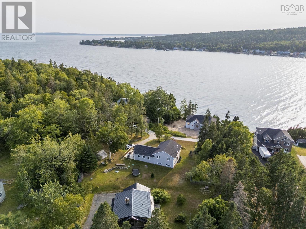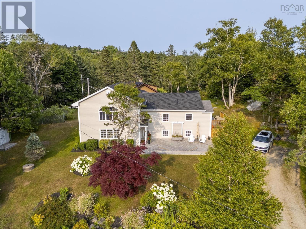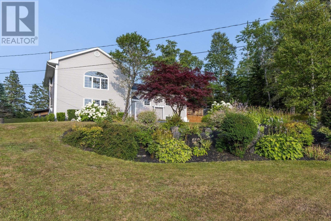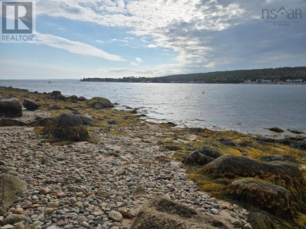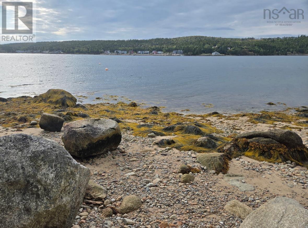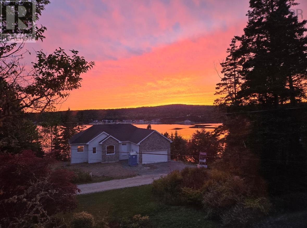20 Lerwick Lane Boutiliers Point, Nova Scotia B3Z 1T9
$619,900
Welcome to 20 Lerwick Lane in beautiful Boutiliers Pointa lovely family home that has been well cared for and truly loved over the years. This charming side-split offers a warm and inviting layout with 4 bedrooms and 2 bathrooms, providing plenty of space for the whole family. Enjoy partial ocean views from the property and take advantage of the deeded ocean access to a quaint beachperfect for morning walks, swimming, or simply relaxing by the water. The homes design offers both comfort and functionality, with room to gather together while still allowing everyone their own space. Located in a peaceful community, this property combines the best of coastal living with the convenience of being just a short drive to amenities. Whether youre looking for a year-round residence or a welcoming retreat, 20 Lerwick Lane is the perfect place to call home. Book your showing today! (id:45785)
Property Details
| MLS® Number | 202524274 |
| Property Type | Single Family |
| Community Name | Boutiliers Point |
| Amenities Near By | Beach |
| Community Features | School Bus |
| Features | Sloping |
| Structure | Shed |
| View Type | Ocean View |
Building
| Bathroom Total | 2 |
| Bedrooms Above Ground | 4 |
| Bedrooms Total | 4 |
| Appliances | Stove, Dishwasher, Dryer, Washer, Refrigerator |
| Basement Development | Unfinished |
| Basement Type | Full (unfinished) |
| Construction Style Attachment | Detached |
| Construction Style Split Level | Sidesplit |
| Exterior Finish | Vinyl |
| Flooring Type | Carpeted, Laminate, Tile |
| Foundation Type | Poured Concrete |
| Stories Total | 3 |
| Size Interior | 2,212 Ft2 |
| Total Finished Area | 2212 Sqft |
| Type | House |
| Utility Water | Dug Well, Well |
Parking
| Gravel |
Land
| Acreage | No |
| Land Amenities | Beach |
| Landscape Features | Landscaped |
| Sewer | Septic System |
| Size Irregular | 0.4201 |
| Size Total | 0.4201 Ac |
| Size Total Text | 0.4201 Ac |
Rooms
| Level | Type | Length | Width | Dimensions |
|---|---|---|---|---|
| Third Level | Primary Bedroom | 11.7. x 20.7 | ||
| Third Level | Bedroom | 12.4. x 10.9 | ||
| Third Level | Bedroom | 12.4. x 8.6 | ||
| Third Level | Bath (# Pieces 1-6) | 8.2. x 7.3 | ||
| Basement | Utility Room | 20.8. x 30.1 | ||
| Lower Level | Living Room | 15.3. x 18 | ||
| Lower Level | Den | 14.7. x 10.7 | ||
| Lower Level | Games Room | 14.7. x 10.7 | ||
| Main Level | Dining Room | 11.6. x 14.9 | ||
| Main Level | Kitchen | 10.4. x 11.5 | ||
| Main Level | Den | 10.5. x 9.8 | ||
| Main Level | Bedroom | 10.6. x 11 | ||
| Main Level | Bath (# Pieces 1-6) | 6.7. x 5 |
https://www.realtor.ca/real-estate/28910368/20-lerwick-lane-boutiliers-point-boutiliers-point
Contact Us
Contact us for more information
Jamie-Lynn Gillis
https://realtorsisters.ca/
https://www.facebook.com/realtorsistershalifax
https://www.linkedin.com/in/jamie-lynn-gillis
84 Chain Lake Drive
Beechville, Nova Scotia B3S 1A2
Tanya Boutilier
(902) 435-9108
www.tanyaboutilier.com/
84 Chain Lake Drive
Beechville, Nova Scotia B3S 1A2

