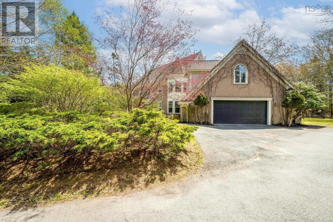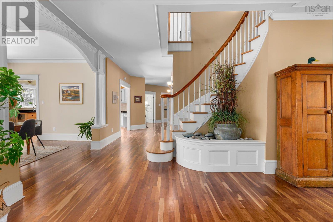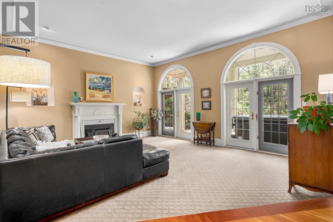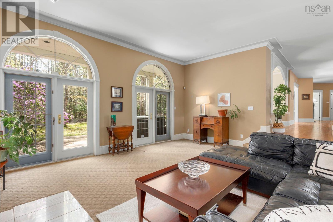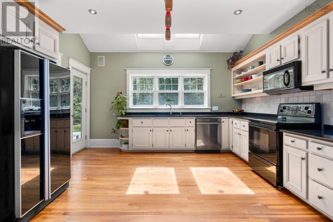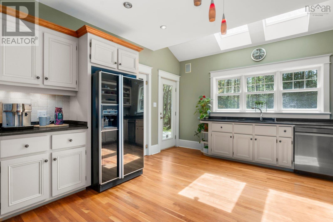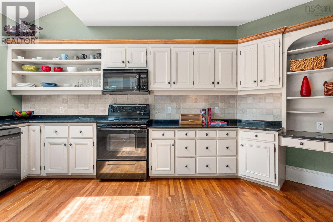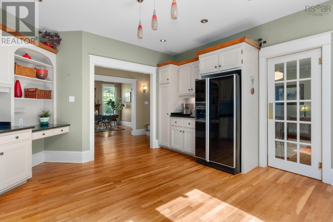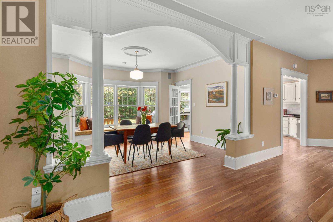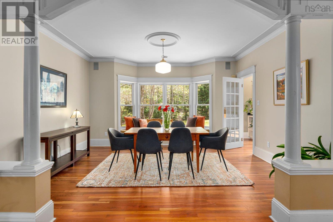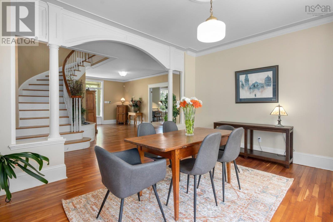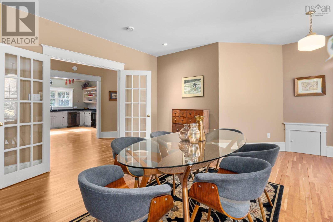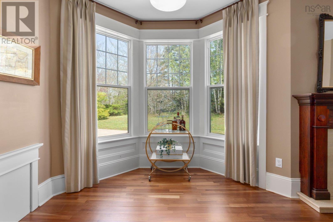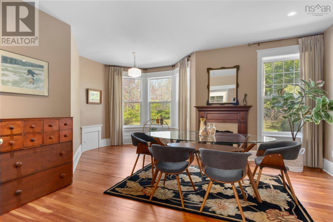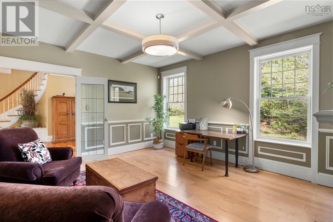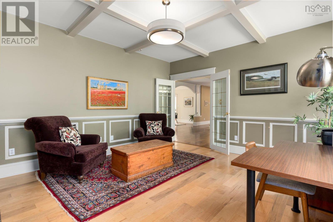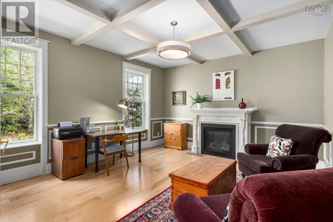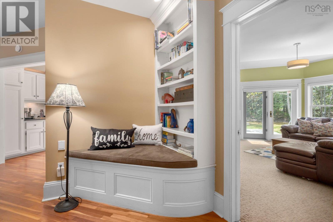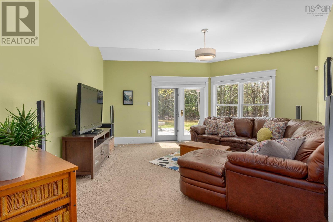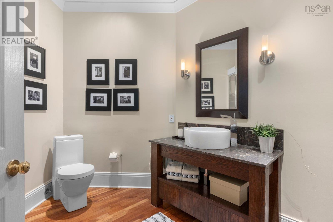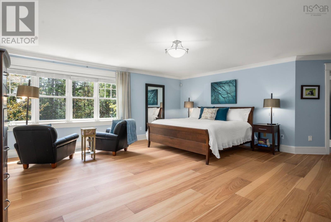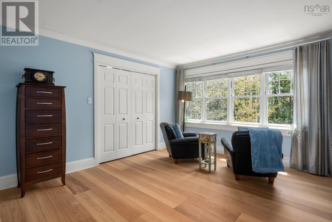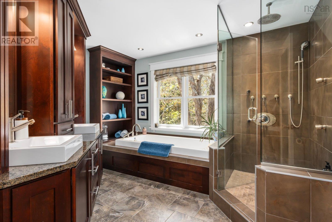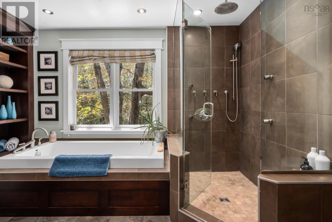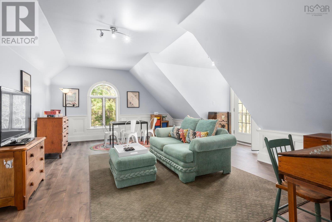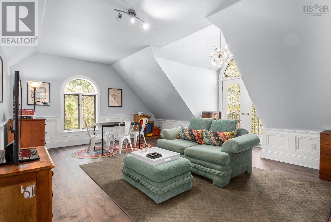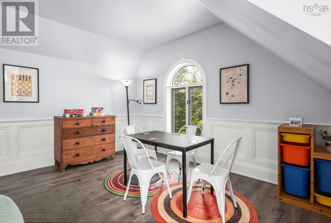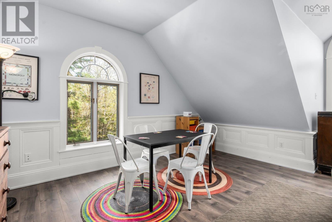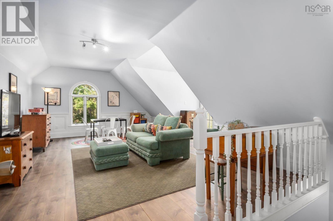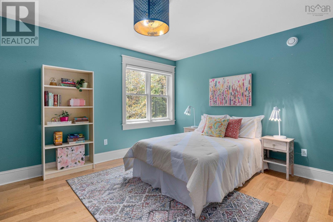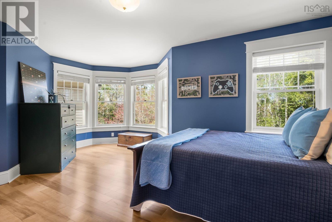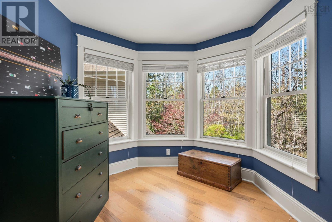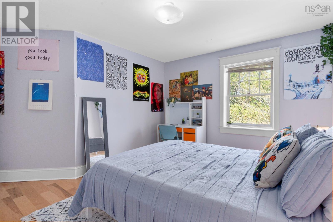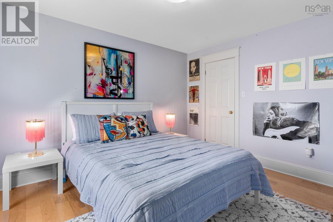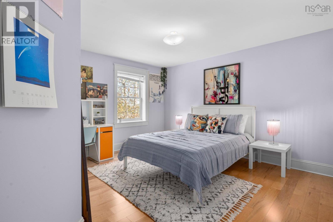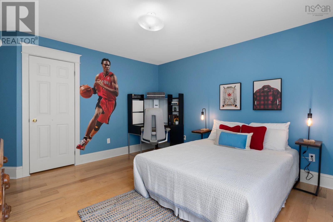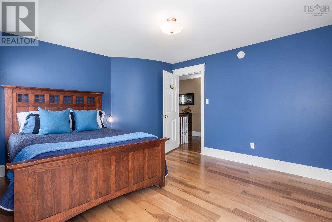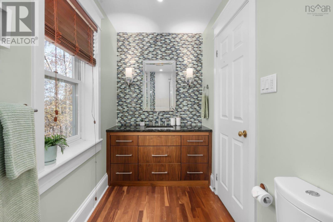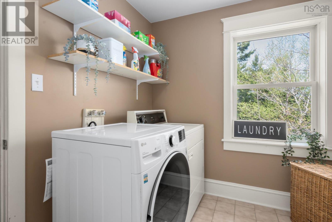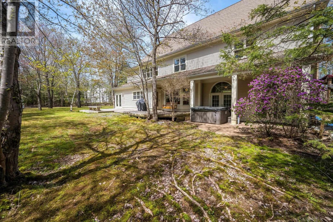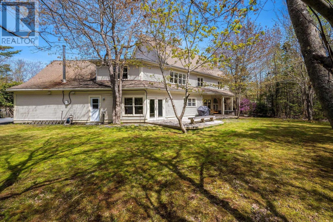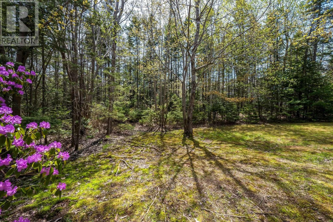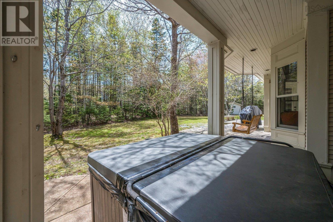20 Oakley Avenue Halifax, Nova Scotia B3M 3G5
$1,495,000
This stunning home sits on a 33,800 sq ft park like lot tucked away on a quiet cul de sac in the city. The privacy and serenity that this property offers doesn't come along often while still being so close to all amenities. Once inside you will be treated with Cherrywood floors, dramatic architecture with lots of openness and high ceilings. The large sunken living room offers a wood burning fireplace and two large sets of garden doors leading to the backyard. A large gourmet kitchen with sun filled windows overlook the beautiful backyard and has an adjoining breakfast room where you can sip morning coffee while seated on the oversized window bench. There is also a formal dining room across the hall. On top of all of this, is a den with a propane fireplace and a family room with backyard access. Rounding this floor off, there is a 3pc bath, entrance to the double attached garage and a mudroom with outside access. Travel upstairs on the elegant winding staircase to an expansive landing where you will find 4 generous sized bedrooms, laundry room and a 3pc bath. Let's not forget about the amazing primary suite with a walk in closet & a beautifully appointed 5 pc ensuite. As a pleasant surprise, there is a bonus room off of the primary that could be used as a private retreat, nursery, home gym or home office with its own separate entrance. After a long day come home and wind down in the covered hot tub, this home truly is a show stopper. Be sure to view the virtual tour! (id:45785)
Property Details
| MLS® Number | 202511746 |
| Property Type | Single Family |
| Neigbourhood | Kearney Lake Park |
| Community Name | Halifax |
| Amenities Near By | Park, Playground, Public Transit, Shopping, Place Of Worship |
| Community Features | School Bus |
| Equipment Type | Propane Tank |
| Features | Level |
| Rental Equipment Type | Propane Tank |
| Structure | Shed |
Building
| Bathroom Total | 3 |
| Bedrooms Above Ground | 5 |
| Bedrooms Total | 5 |
| Appliances | Stove, Dishwasher, Dryer, Washer, Microwave Range Hood Combo, Refrigerator, Hot Tub |
| Basement Type | None |
| Construction Style Attachment | Detached |
| Exterior Finish | Brick |
| Fireplace Present | Yes |
| Flooring Type | Carpeted, Hardwood, Tile |
| Foundation Type | Concrete Slab |
| Stories Total | 2 |
| Size Interior | 4,485 Ft2 |
| Total Finished Area | 4485 Sqft |
| Type | House |
| Utility Water | Municipal Water |
Parking
| Garage | |
| Attached Garage | |
| Paved Yard |
Land
| Acreage | No |
| Land Amenities | Park, Playground, Public Transit, Shopping, Place Of Worship |
| Landscape Features | Landscaped |
| Sewer | Municipal Sewage System |
| Size Irregular | 0.7762 |
| Size Total | 0.7762 Ac |
| Size Total Text | 0.7762 Ac |
Rooms
| Level | Type | Length | Width | Dimensions |
|---|---|---|---|---|
| Second Level | Primary Bedroom | 22.11x19.6 plus W/C | ||
| Second Level | Ensuite (# Pieces 2-6) | 10.8x15.4 | ||
| Second Level | Bedroom | 18x15.1 | ||
| Second Level | Bedroom | 15.4x15.6 | ||
| Second Level | Bedroom | 14.11x14.11 | ||
| Second Level | Bedroom | 14.3x11 | ||
| Second Level | Laundry Room | 7.3x8.10 | ||
| Second Level | Bath (# Pieces 1-6) | 12.2x5 | ||
| Second Level | Games Room | 18.3x24.5 | ||
| Main Level | Living Room | 19.5x16.8 | ||
| Main Level | Dining Room | 18.4x17 | ||
| Main Level | Kitchen | 14.3x17.4 | ||
| Main Level | Dining Nook | 15x11 | ||
| Main Level | Family Room | 17.11x18.9 | ||
| Main Level | Den | 15.9x13.10 | ||
| Main Level | Foyer | 10.9x8.5 | ||
| Main Level | Mud Room | 17.7x9.1 | ||
| Main Level | Utility Room | 6.3x8.5 | ||
| Main Level | Bath (# Pieces 1-6) | 9.6x10.1 |
https://www.realtor.ca/real-estate/28343394/20-oakley-avenue-halifax-halifax
Contact Us
Contact us for more information
David Dunn
(902) 455-9177
www.daviddunn.ca/
84 Chain Lake Drive
Beechville, Nova Scotia B3S 1A2



