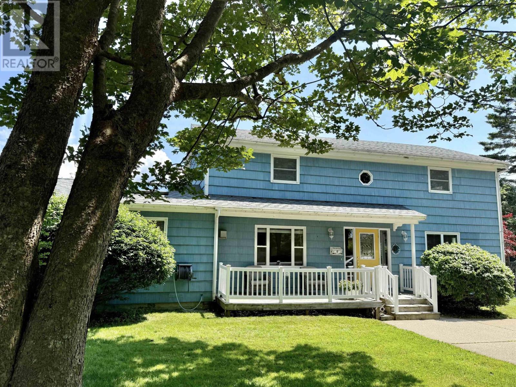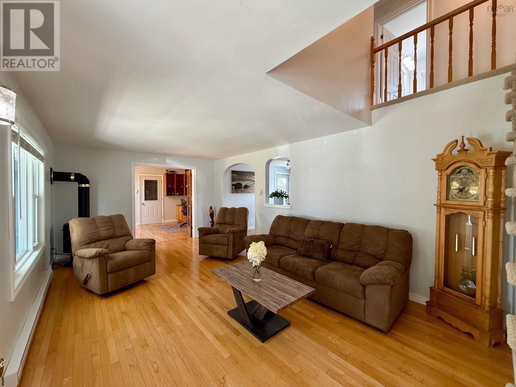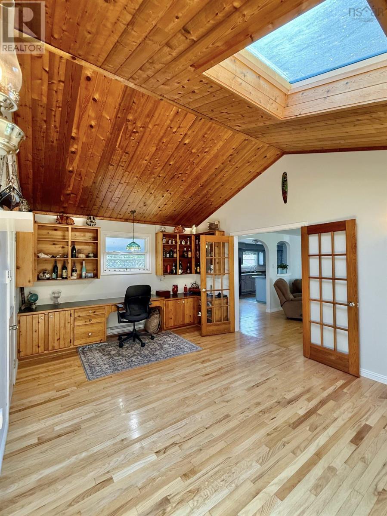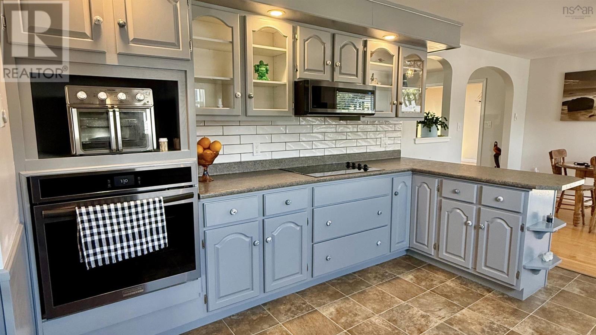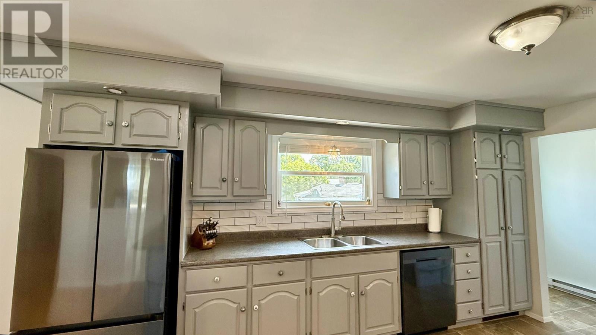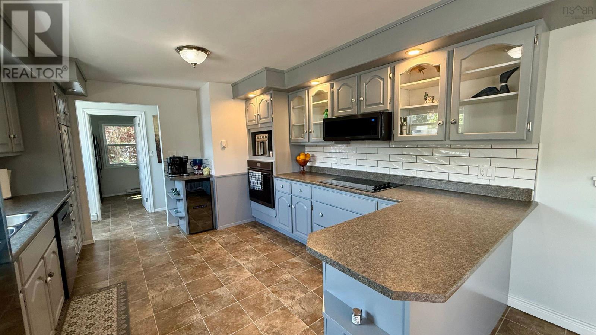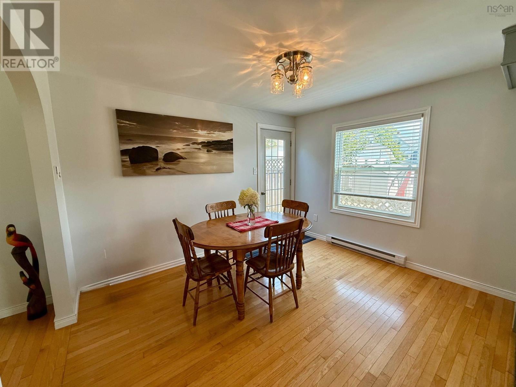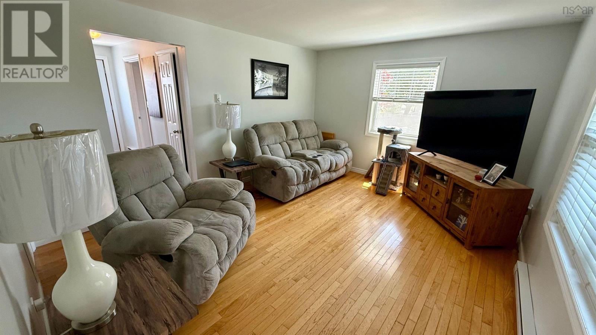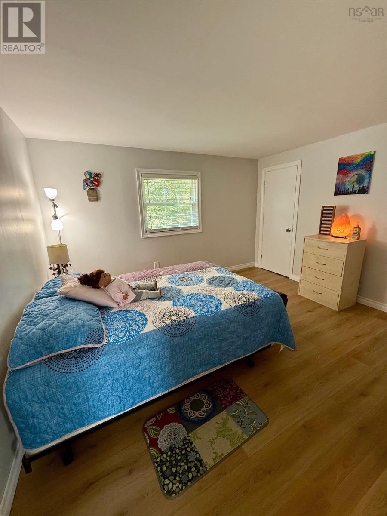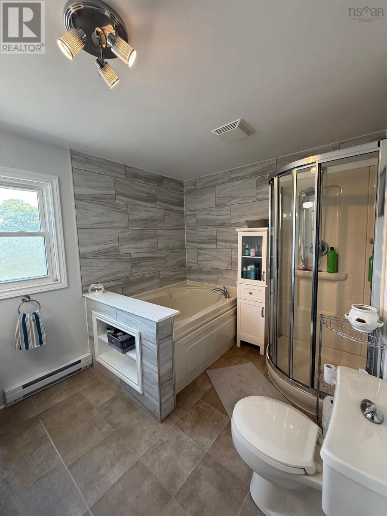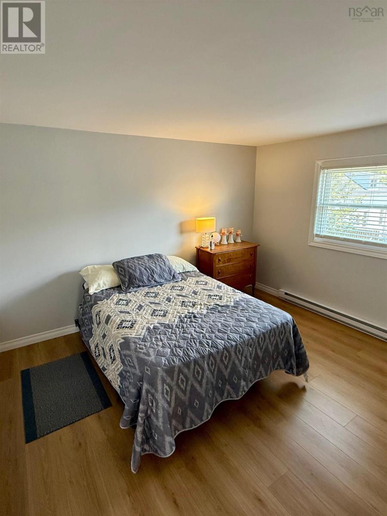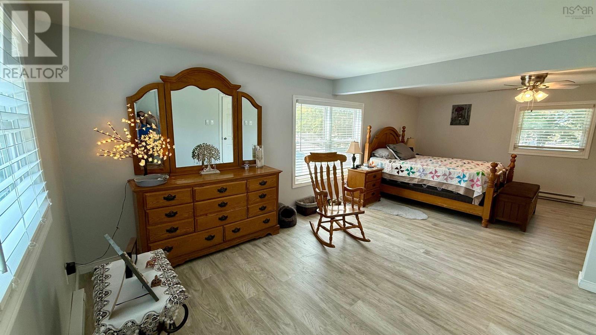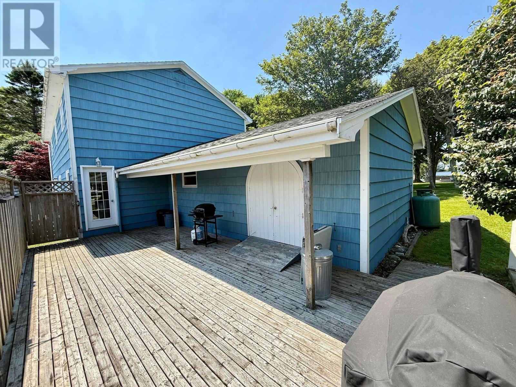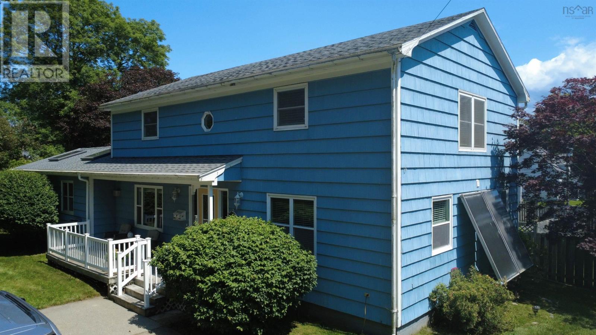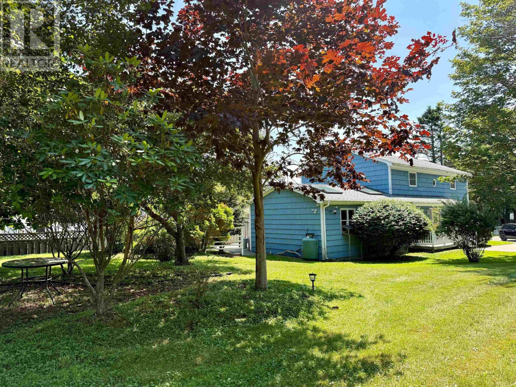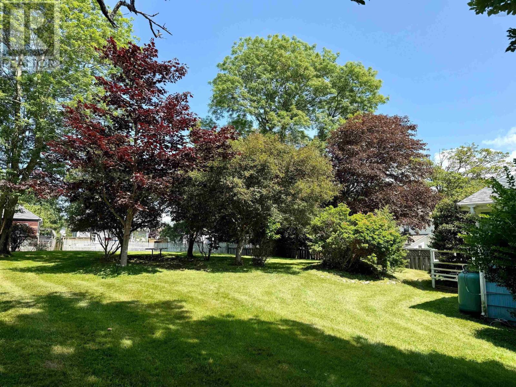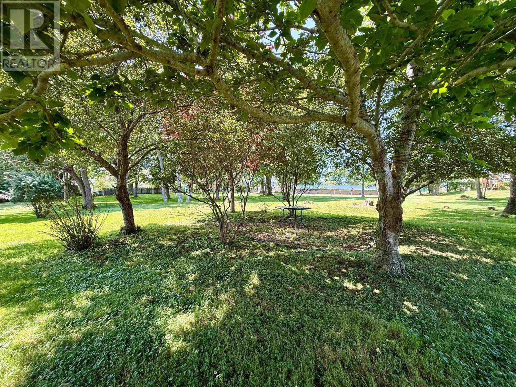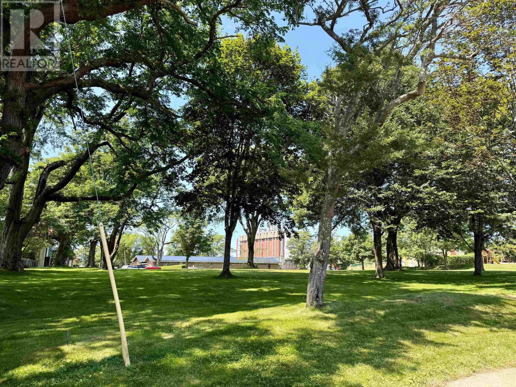3 Bedroom
2 Bathroom
2,418 ft2
Landscaped
$339,000
Charming downtown home with park-like privacy! Welcome to 20 Parade Street - a well-maintained, freshly painted single-family home tucked away in a serene, park-like setting in the heart of downtown Yarmouth. Overlooking the peaceful library grounds, this property offers a rare blend of privacy and convenience, just steps from amenities, shops, and services. The spacious main level features a large living room, cozy den, and an open-concept kitchen and dining area with easy access to a private back patio - perfect for outdoor entertaining. A main floor laundry area, 2-piece bath, and a bright bonus room currently used as an office complete the level. Upstairs, youll find three generous bedrooms, each with large closets, and a full 4-piece bath. Outside, a wired detached garage with a newer roof offers space for one, possibly two, vehicles, or great workshop potential. Whether you are seeking a peaceful retreat in town or space to grow, this move-in ready home checks all the boxes. (id:45785)
Property Details
|
MLS® Number
|
202519682 |
|
Property Type
|
Single Family |
|
Neigbourhood
|
Downtown |
|
Community Name
|
Yarmouth |
|
Amenities Near By
|
Golf Course, Park, Playground, Public Transit, Shopping, Place Of Worship |
|
Community Features
|
Recreational Facilities, School Bus |
|
Equipment Type
|
Propane Tank |
|
Features
|
Level |
|
Rental Equipment Type
|
Propane Tank |
Building
|
Bathroom Total
|
2 |
|
Bedrooms Above Ground
|
3 |
|
Bedrooms Total
|
3 |
|
Appliances
|
Cooktop - Electric, Oven, Dishwasher, Refrigerator, Wine Fridge, Central Vacuum, Gas Stove(s) |
|
Basement Type
|
Crawl Space |
|
Constructed Date
|
1963 |
|
Construction Style Attachment
|
Detached |
|
Exterior Finish
|
Wood Shingles |
|
Flooring Type
|
Carpeted, Hardwood, Vinyl |
|
Foundation Type
|
Concrete Block, Poured Concrete |
|
Half Bath Total
|
1 |
|
Stories Total
|
2 |
|
Size Interior
|
2,418 Ft2 |
|
Total Finished Area
|
2418 Sqft |
|
Type
|
House |
|
Utility Water
|
Municipal Water |
Parking
|
Garage
|
|
|
Detached Garage
|
|
|
Concrete
|
|
|
Gravel
|
|
Land
|
Acreage
|
No |
|
Land Amenities
|
Golf Course, Park, Playground, Public Transit, Shopping, Place Of Worship |
|
Landscape Features
|
Landscaped |
|
Sewer
|
Municipal Sewage System |
|
Size Irregular
|
0.4408 |
|
Size Total
|
0.4408 Ac |
|
Size Total Text
|
0.4408 Ac |
Rooms
| Level |
Type |
Length |
Width |
Dimensions |
|
Second Level |
Primary Bedroom |
|
|
13.10 x 23.5 |
|
Second Level |
Storage |
|
|
8.3 x 3.1 |
|
Second Level |
Bath (# Pieces 1-6) |
|
|
9.10 x 7.11 |
|
Second Level |
Bedroom |
|
|
10.11 |
|
Third Level |
Bedroom |
|
|
12.7 x 12.3 |
|
Main Level |
Living Room |
|
|
23.4 x 12.2 |
|
Main Level |
Den |
|
|
12.10 x 17.7 |
|
Main Level |
Dining Nook |
|
|
8.11 x 11.9 |
|
Main Level |
Kitchen |
|
|
16.6 x 11.9 |
|
Main Level |
Bath (# Pieces 1-6) |
|
|
2.10 x 6.3 |
|
Main Level |
Laundry Room |
|
|
8.9 x 11.1 |
|
Main Level |
Family Room |
|
|
15.7 x 12.2 |
https://www.realtor.ca/real-estate/28693110/20-parade-street-yarmouth-yarmouth

