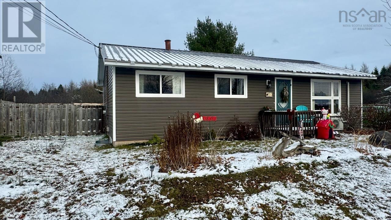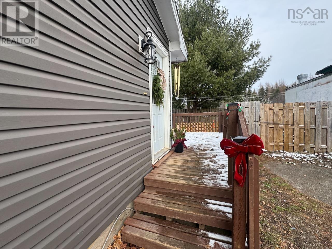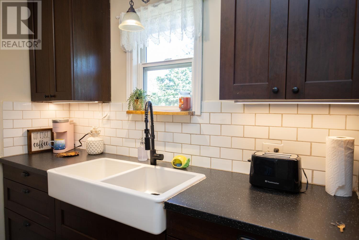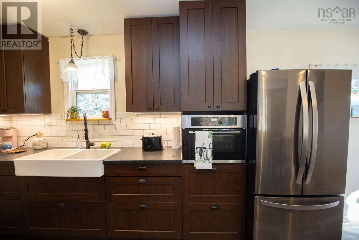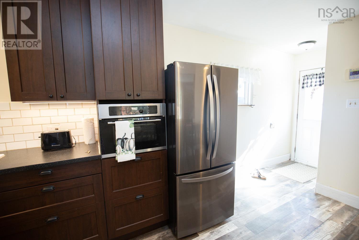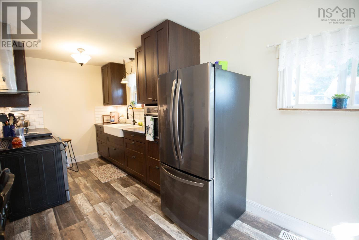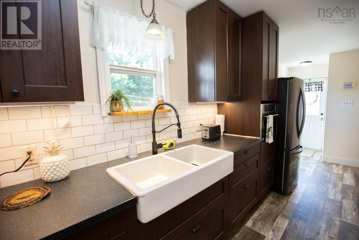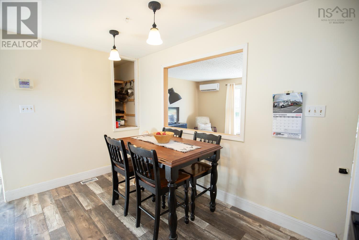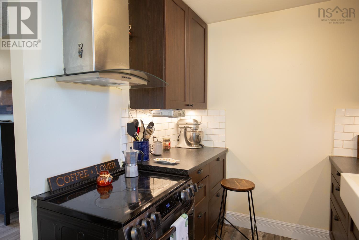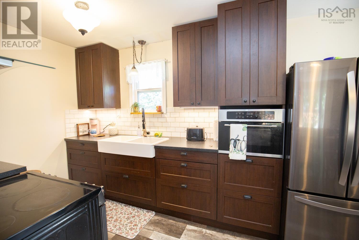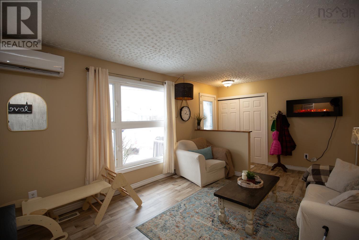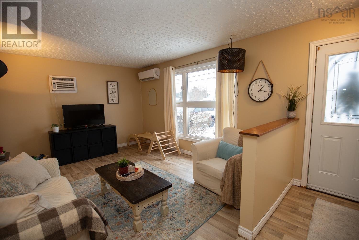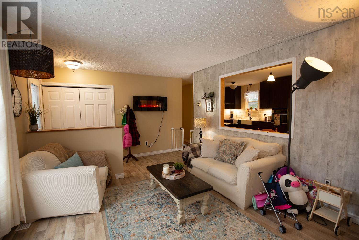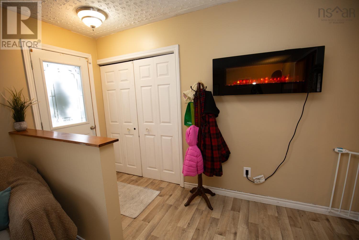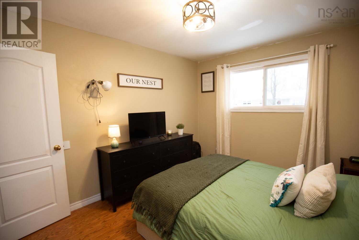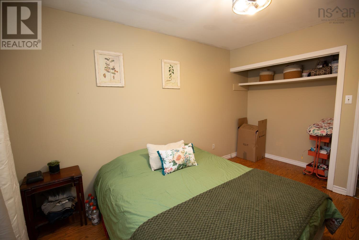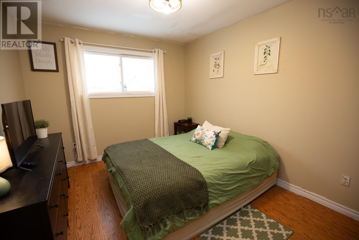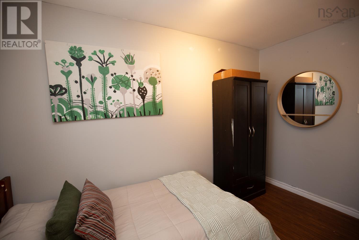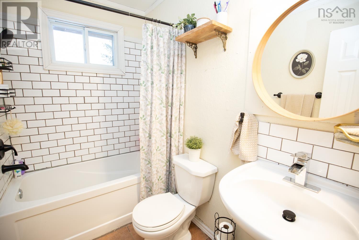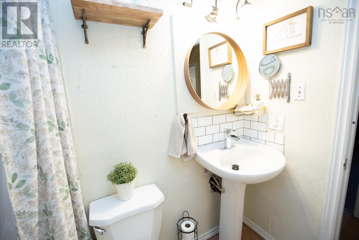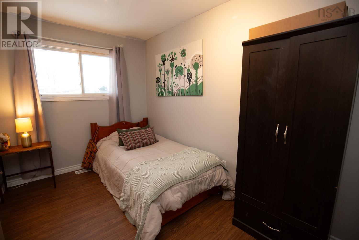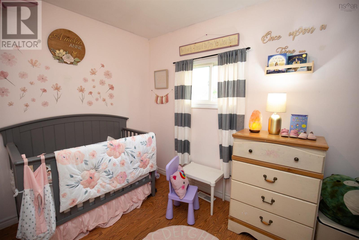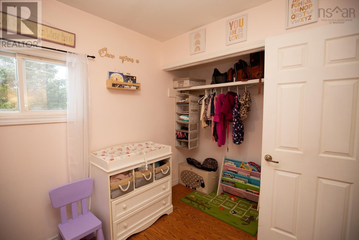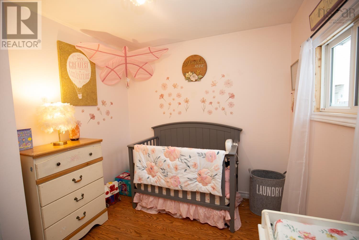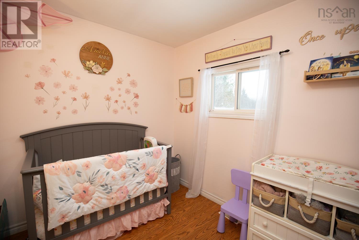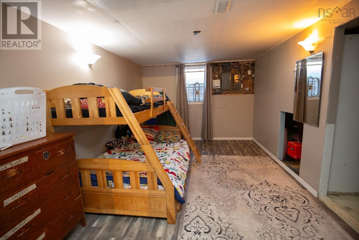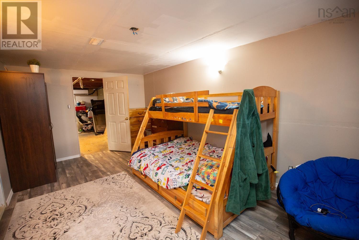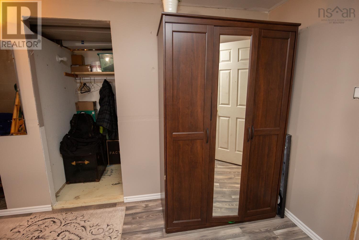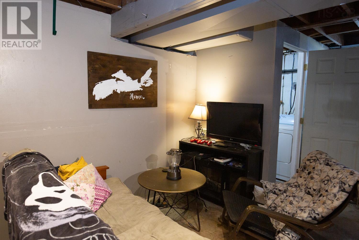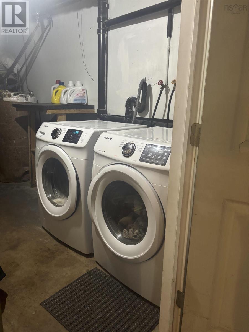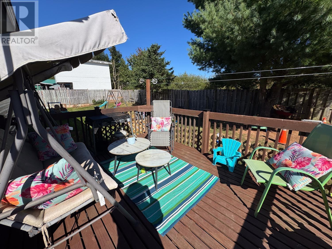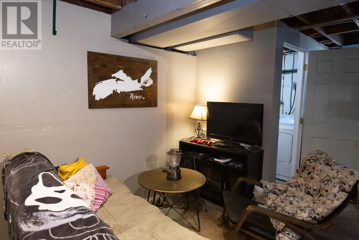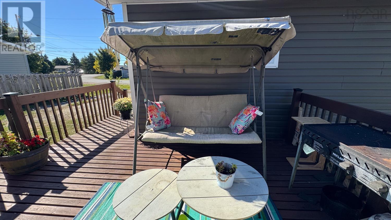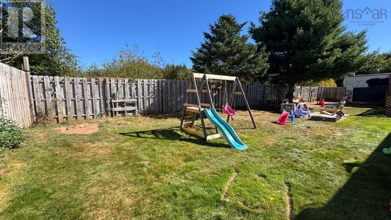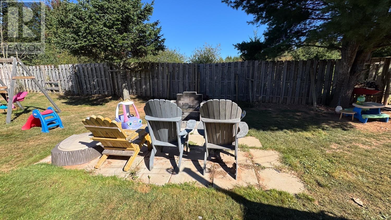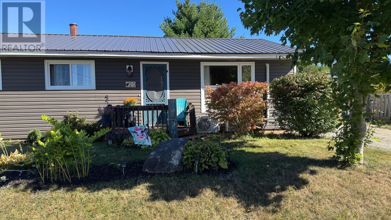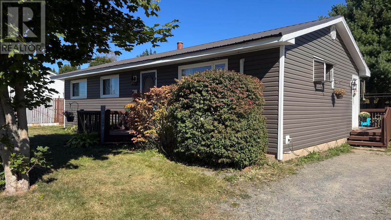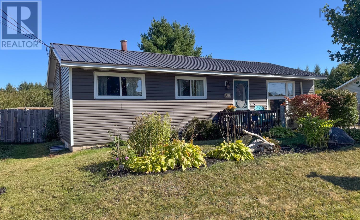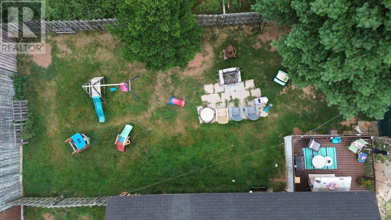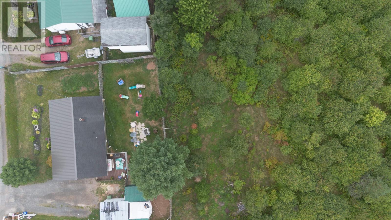20 Valleyview Court North River, Nova Scotia B6L 6W8
$287,900
Attention First-Time Home Buyers! Welcome to this charming 3-bedroom bungalow on a quiet North River cul-de-sac. The property features a large fenced backyard with a sun deck, fire pit, and shedperfect for family living and entertaining. The updated eat-in IKEA kitchen offers a farmhouse sink, white tile backsplash, under-cabinet lighting, built-in stainless steel microwave, fridge, and stove (all included). Both the kitchen and living room have been freshly painted and finished with brand new flooring. A heat pump adds year-round comfort in the living room, while the main bathroom has a tiled tub/shower and an updated vanity. All three bedrooms are located on the main level. Downstairs, youll find a finished bedroom with a walk-in closet and new flooring, plus additional partially finished space ideal for a rec room, laundry, and utility/furnace area. A second heat pump is also located in the basement. The siding and main-level windows were updated about 10 years ago, while more recent upgrades include a new oil tank and water pump. Appliances are included: washer, dryer, deep freezer, fridge, and stove. This convenient location is just minutes from North River Elementary, Fundy Scoops, and 311 Café, and only 10 minutes to Downtown Truro. (id:45785)
Property Details
| MLS® Number | 202522716 |
| Property Type | Single Family |
| Community Name | North River |
| Community Features | School Bus |
| Structure | Shed |
Building
| Bathroom Total | 1 |
| Bedrooms Above Ground | 3 |
| Bedrooms Below Ground | 1 |
| Bedrooms Total | 4 |
| Appliances | Stove, Dryer, Washer, Freezer, Microwave, Refrigerator |
| Architectural Style | Bungalow |
| Basement Development | Partially Finished |
| Basement Type | Full (partially Finished) |
| Constructed Date | 1977 |
| Construction Style Attachment | Detached |
| Cooling Type | Wall Unit, Heat Pump |
| Exterior Finish | Vinyl |
| Flooring Type | Ceramic Tile, Laminate, Vinyl |
| Foundation Type | Poured Concrete |
| Stories Total | 1 |
| Size Interior | 1,158 Ft2 |
| Total Finished Area | 1158 Sqft |
| Type | House |
| Utility Water | Drilled Well |
Parking
| Gravel |
Land
| Acreage | No |
| Sewer | Municipal Sewage System |
| Size Irregular | 0.1607 |
| Size Total | 0.1607 Ac |
| Size Total Text | 0.1607 Ac |
Rooms
| Level | Type | Length | Width | Dimensions |
|---|---|---|---|---|
| Basement | Bedroom | 18x11 | ||
| Main Level | Kitchen | 11.3x10.11 | ||
| Main Level | Foyer | 3.4x3.10 | ||
| Main Level | Living Room | 18.2x12 | ||
| Main Level | Bedroom | 11.11x7.11 | ||
| Main Level | Bath (# Pieces 1-6) | 7.8x4.10 | ||
| Main Level | Bedroom | 9.6x8.7 | ||
| Main Level | Primary Bedroom | 11x10.11 | ||
| Main Level | Bedroom | 17.11x10 |
https://www.realtor.ca/real-estate/28831516/20-valleyview-court-north-river-north-river
Contact Us
Contact us for more information
Joanne Bouley
(902) 893-0255
https://www.trurohometeam.ca/
https://www.facebook.com/trurohometeam
https://www.instagram.com/trurorealtorjoanne/
791 Prince Street
Truro, Nova Scotia B2N 1G7
Sharon Corcoran
www.remaxtruro.ca/
https://www.facebook.com/remaxfairlane
https://ca.linkedin.com/in/sharon-corcoran-465ab885
https://twitter.com/remaxfairlane
791 Prince Street
Truro, Nova Scotia B2N 1G7

