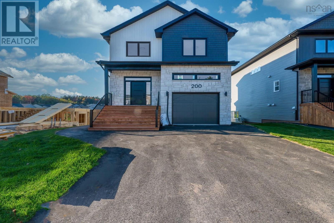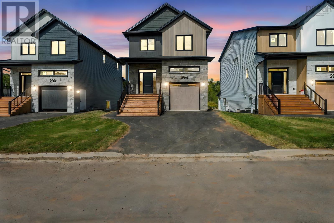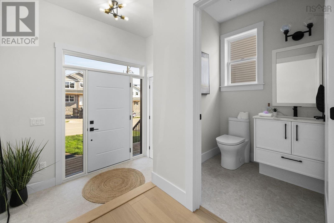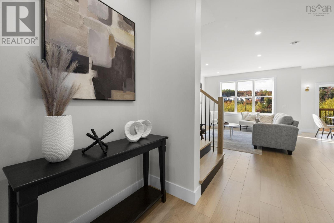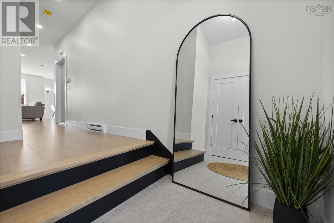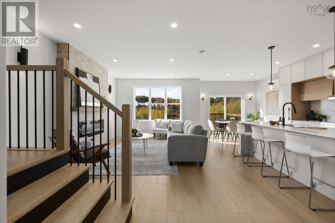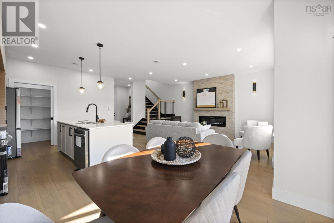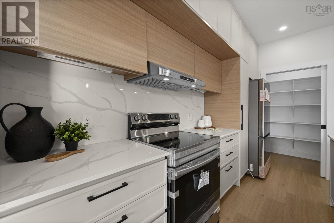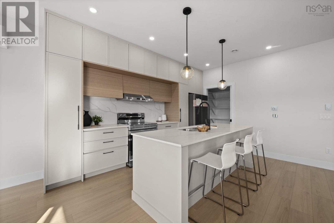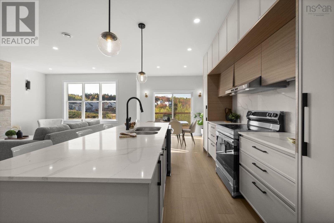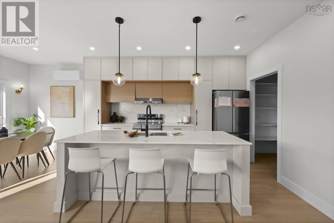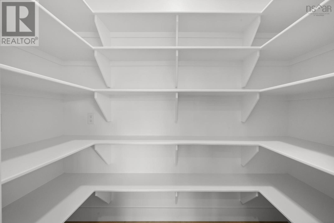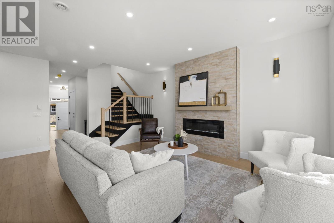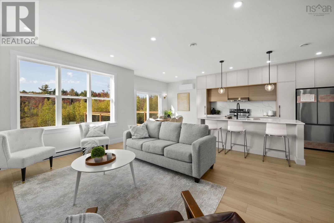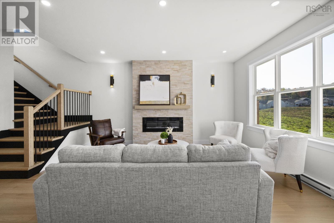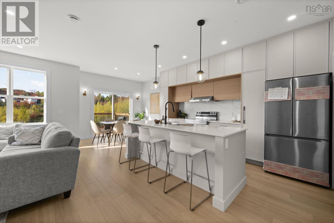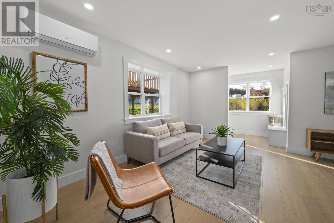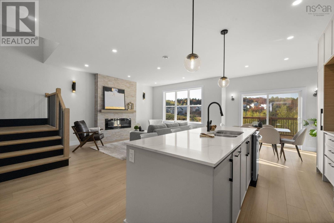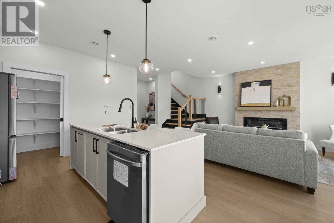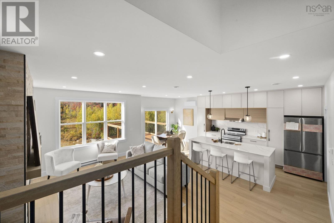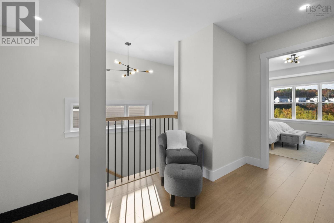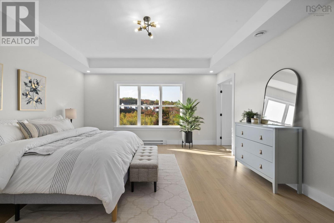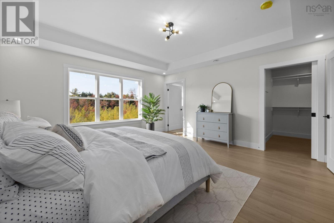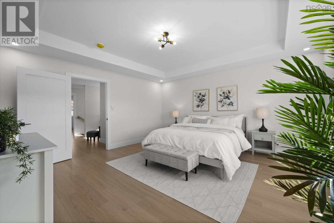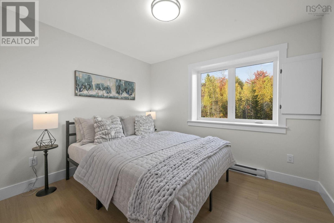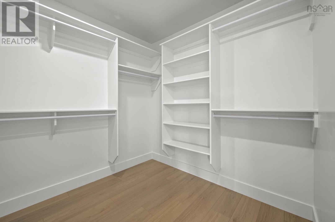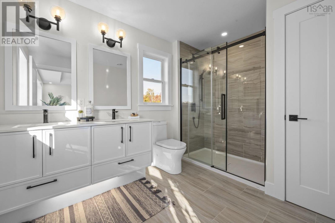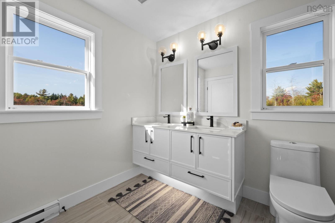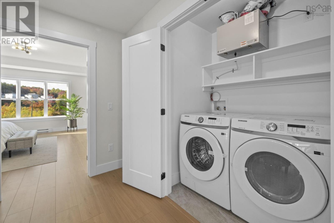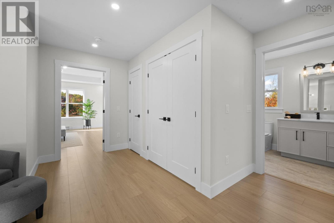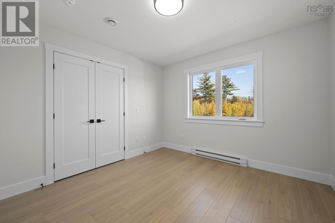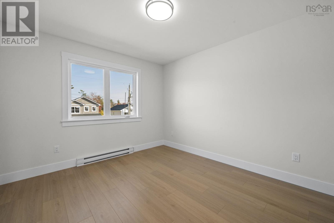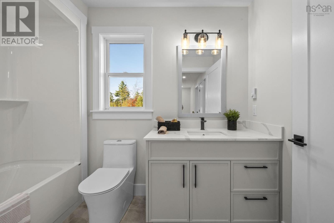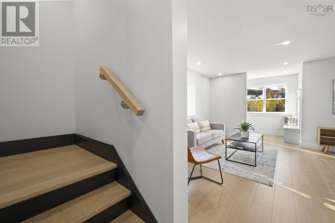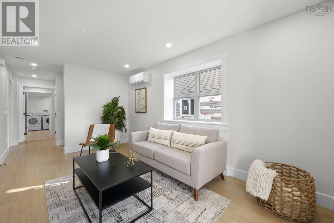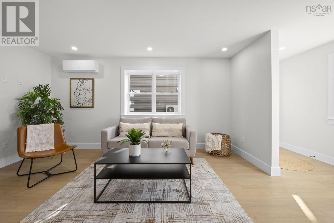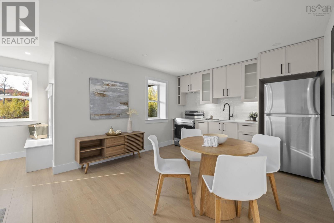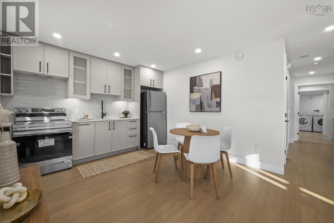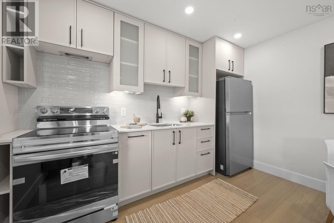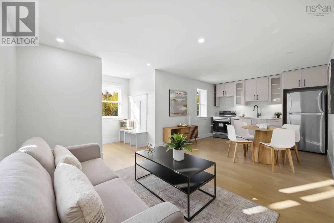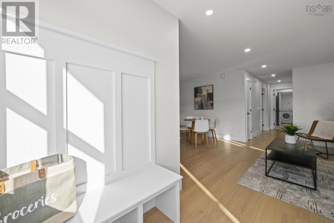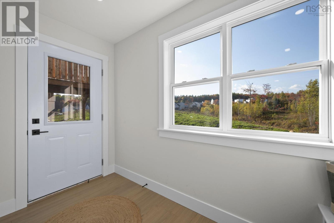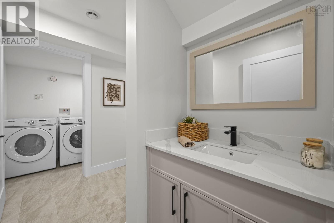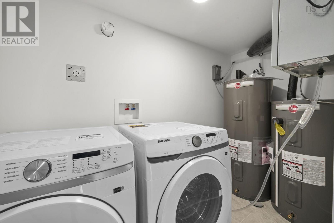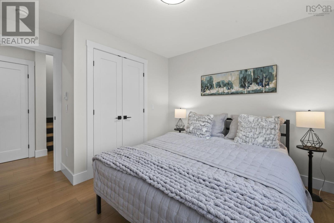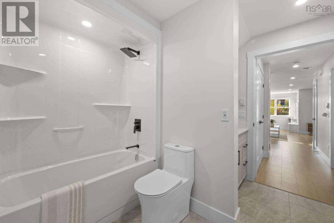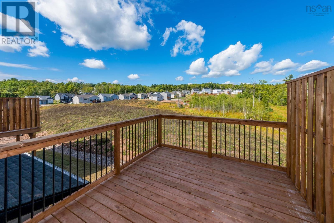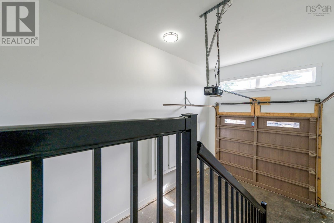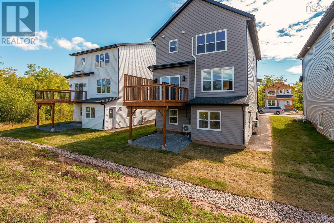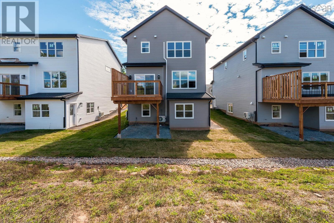200 Darner Drive Beaver Bank, Nova Scotia B4G 1C1
$694,900
Discover modern living in the sought-after Carriagewood subdivision of Beaver Bank with these exceptional new builds by Orkid Homes. Each home offers 4 bedrooms, 3.5 bathrooms, an attached garage, a walkout basement, quartz countertops, high-end kitchen cabinetry, and durable, carpet-free flooring. A ductless heat pump ensures year-round comfort, while municipal water and sewer services eliminate the need for well or septic maintenance. Designed with contemporary curb appeal, these homes feature elegant black windows and a stylish exterior. The lower level includes a legal secondary suite with a private entrance, separate power meter, hot water tank, and ventilation system, along with enhanced insulation for noise reductionan excellent opportunity for homeowners or investors seeking a modern and efficient living space. Located in the growing community of Beaver Bank, with excellent amenities and exciting potential. (id:45785)
Property Details
| MLS® Number | 202517203 |
| Property Type | Single Family |
| Neigbourhood | Carriagewood |
| Community Name | Beaver Bank |
| Amenities Near By | Park, Public Transit, Shopping |
Building
| Bathroom Total | 4 |
| Bedrooms Above Ground | 3 |
| Bedrooms Below Ground | 1 |
| Bedrooms Total | 4 |
| Appliances | None |
| Construction Style Attachment | Detached |
| Cooling Type | Heat Pump |
| Exterior Finish | Brick, Vinyl |
| Flooring Type | Laminate, Tile |
| Foundation Type | Poured Concrete |
| Half Bath Total | 1 |
| Stories Total | 2 |
| Size Interior | 2,600 Ft2 |
| Total Finished Area | 2600 Sqft |
| Type | House |
| Utility Water | Municipal Water |
Parking
| Garage | |
| Paved Yard |
Land
| Acreage | No |
| Land Amenities | Park, Public Transit, Shopping |
| Landscape Features | Partially Landscaped |
| Sewer | Municipal Sewage System |
| Size Irregular | 0.097 |
| Size Total | 0.097 Ac |
| Size Total Text | 0.097 Ac |
Rooms
| Level | Type | Length | Width | Dimensions |
|---|---|---|---|---|
| Second Level | Primary Bedroom | 15x15 | ||
| Second Level | Ensuite (# Pieces 2-6) | 7.8x11 | ||
| Second Level | Other | WIC 7.8x7.8 | ||
| Second Level | Bedroom | 10.8x10.10 | ||
| Second Level | Bedroom | 9.8x12.10 | ||
| Second Level | Bath (# Pieces 1-6) | 9.10x6.4 | ||
| Basement | Kitchen | 9.7x10.10 | ||
| Basement | Living Room | 12.8x13.4 | ||
| Basement | Bath (# Pieces 1-6) | 7x5.6 | ||
| Basement | Bedroom | 10x11 | ||
| Main Level | Living Room | 13x15.8 | ||
| Main Level | Dining Room | 10x10.6 | ||
| Main Level | Kitchen | 10x11 | ||
| Main Level | Bath (# Pieces 1-6) | 5.10x5.7 | ||
| Main Level | Storage | Pantry 8x3.8 |
https://www.realtor.ca/real-estate/28587028/200-darner-drive-beaver-bank-beaver-bank
Contact Us
Contact us for more information
Siba Saoud
https://www.facebook.com/Siba-Saoud-Royal-Le-Page-Atlantic-610308152645565/
https://www.linkedin.com/in/siba-saoud-01803343/
32 Akerley Blvd Unit 101
Dartmouth, Nova Scotia B3B 1N1

