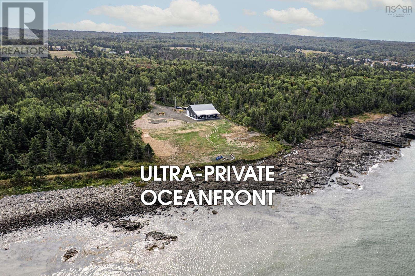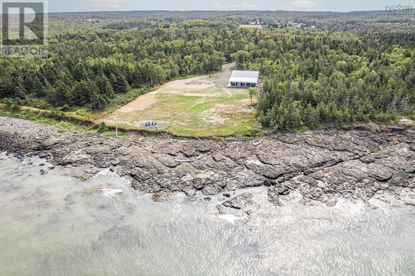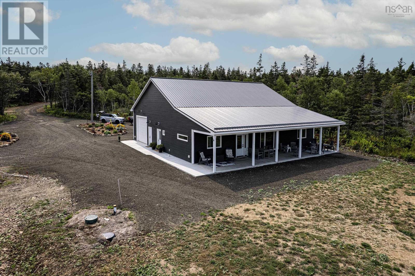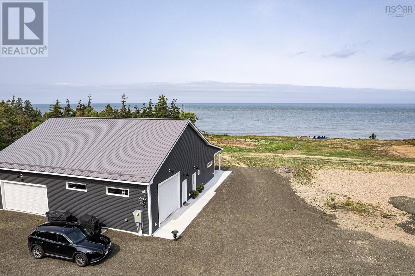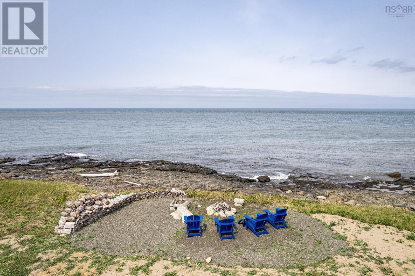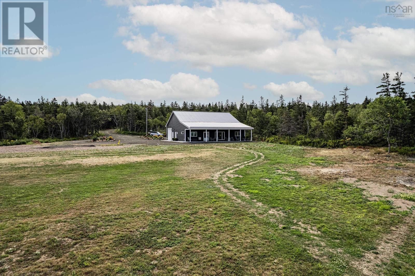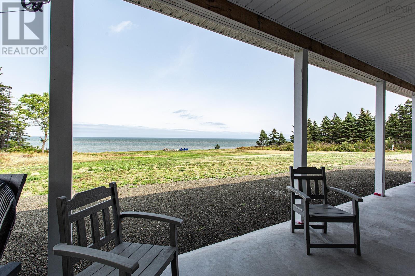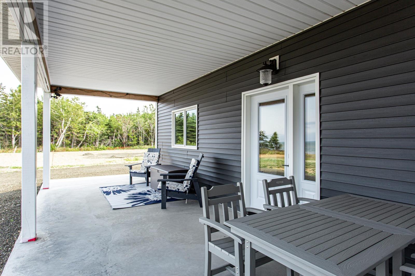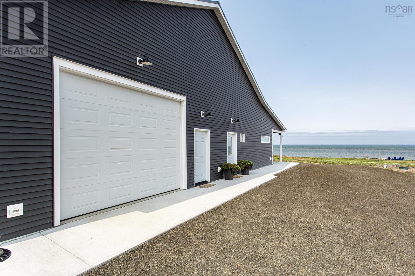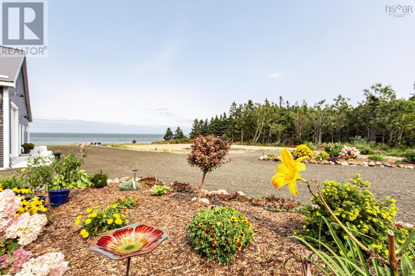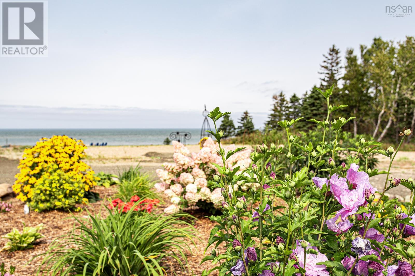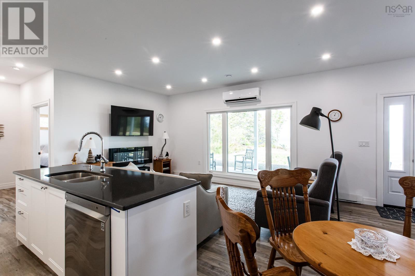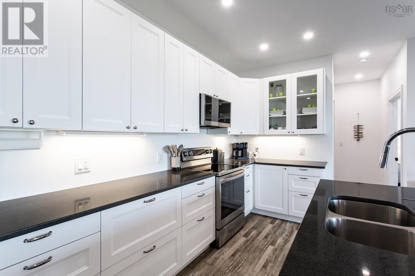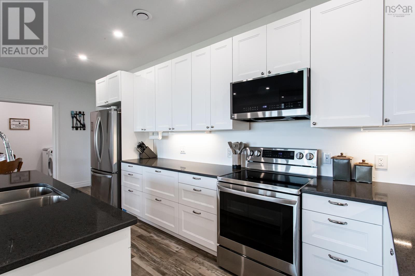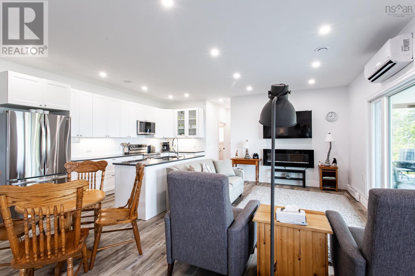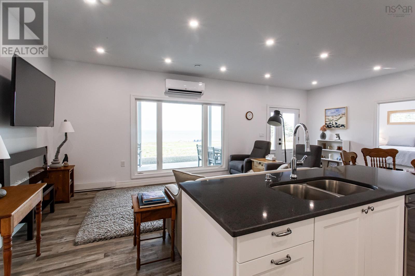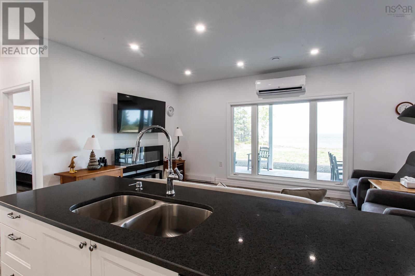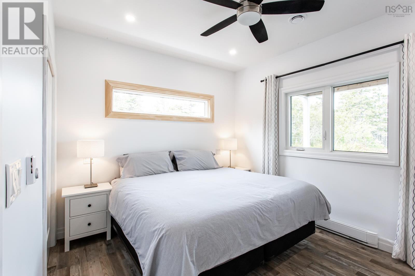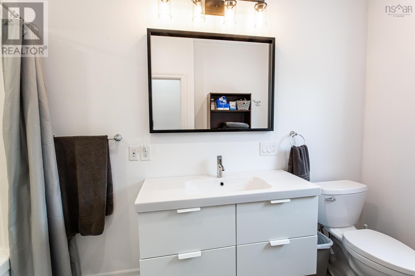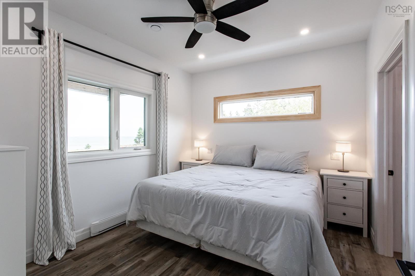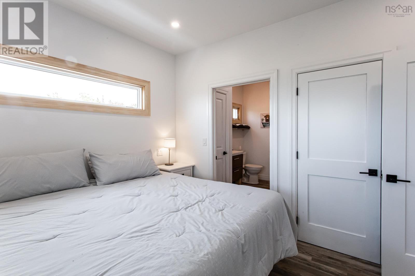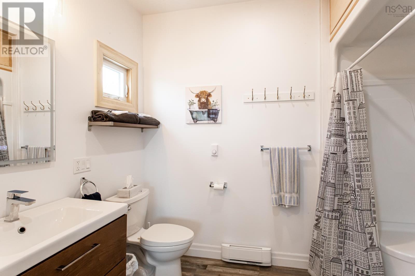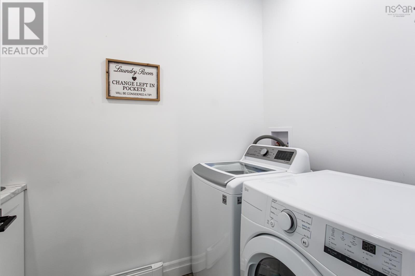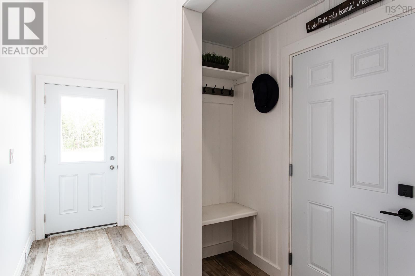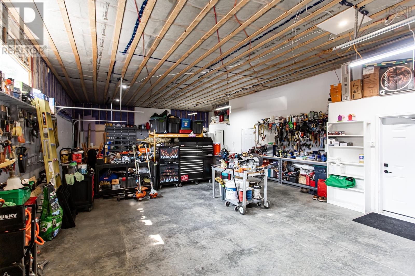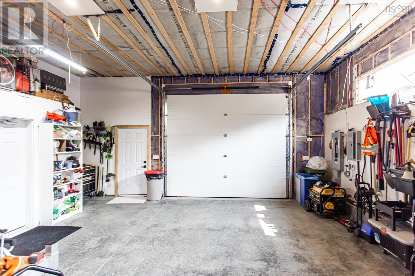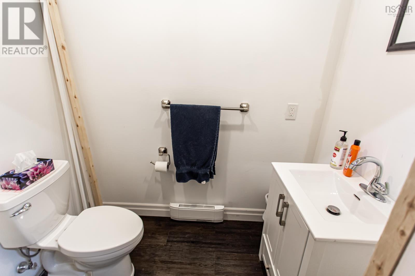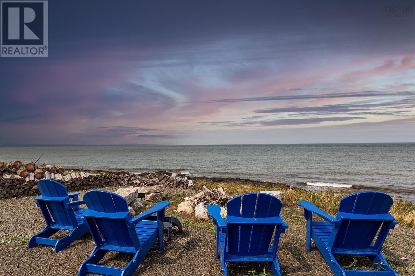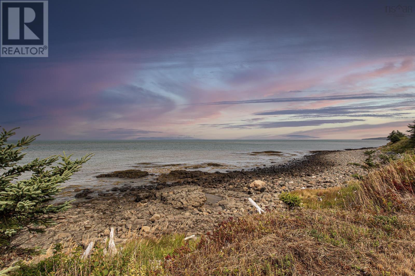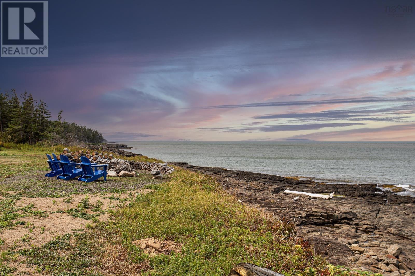2001 Hampton Mountain Road Hampton, Nova Scotia B0S 1L0
$629,000
Welcome to this like new oceanfront property completed in 2022, a barndominium style bungalow designed with both comfort and practicality in mind. The structure measures 50 by 50 feet and includes an enormous attached garage, while the main living area offers 1100 square feet of thoughtfully designed space. Exceptionally private 3.85 acre oceanfront lot, only moments from the amenities of Bridgetown and perfectly situated in the heart of the Annapolis Valley. The property also features a large cleared and levelled area adjacent to the dwelling, already serviced with power and water lines and ready for construction of a second building if desired. Built to exceed code, this home is extremely efficient to heat with two heat pumps and also includes a 400 amp electrical entrance, a durable metal roof, and fibre internet access. The covered patio measures 50 by 10 feet, with insulated flooring beneath, offering the potential to easily enclose and expand your living space. Inside you will find two bedrooms and two and a half baths, highlighted by bright open concept living with modern finishes. Whether enjoying the serenity of your oceanfront setting, entertaining in the spacious garage and patio areas, or planning future development of the additional building site, this property offers unmatched flexibility and opportunity. Combining the appeal of new construction, modern efficiency, and an incredible setting on Nova Scotias picturesque coast, this home is a rare find that blends lifestyle and convenience in one exceptional package. (id:45785)
Property Details
| MLS® Number | 202522590 |
| Property Type | Single Family |
| Community Name | Hampton |
| Amenities Near By | Park, Public Transit, Place Of Worship, Beach |
| Community Features | Recreational Facilities, School Bus |
| Features | Treed, Level |
| View Type | Ocean View, View Of Water |
| Water Front Type | Waterfront On Ocean |
Building
| Bathroom Total | 3 |
| Bedrooms Above Ground | 2 |
| Bedrooms Total | 2 |
| Appliances | Stove, Dishwasher, Dryer, Washer, Refrigerator |
| Architectural Style | Bungalow |
| Basement Type | None |
| Constructed Date | 2022 |
| Construction Style Attachment | Detached |
| Cooling Type | Heat Pump |
| Exterior Finish | Vinyl |
| Flooring Type | Vinyl Plank |
| Foundation Type | Poured Concrete, Concrete Slab |
| Half Bath Total | 1 |
| Stories Total | 1 |
| Size Interior | 1,100 Ft2 |
| Total Finished Area | 1100 Sqft |
| Type | House |
| Utility Water | Drilled Well |
Parking
| Garage | |
| Attached Garage | |
| Gravel |
Land
| Acreage | Yes |
| Land Amenities | Park, Public Transit, Place Of Worship, Beach |
| Landscape Features | Partially Landscaped |
| Sewer | Septic System |
| Size Irregular | 3.8548 |
| Size Total | 3.8548 Ac |
| Size Total Text | 3.8548 Ac |
Rooms
| Level | Type | Length | Width | Dimensions |
|---|---|---|---|---|
| Main Level | Eat In Kitchen | 8.0 x 21.2 | ||
| Main Level | Living Room | 11.7 x 23.8 | ||
| Main Level | Primary Bedroom | 12.3 x 10.7 +WIC | ||
| Main Level | Ensuite (# Pieces 2-6) | 6.2 x 8.9 | ||
| Main Level | Bedroom | 10.4 x 12.3 | ||
| Main Level | Laundry Room | 5.0 x 8.7 | ||
| Main Level | Bath (# Pieces 1-6) | 12.4 x 5.5 +jog |
https://www.realtor.ca/real-estate/28825713/2001-hampton-mountain-road-hampton-hampton
Contact Us
Contact us for more information
Colin Crowell
(902) 825-2288
https://www.colincrowell.com/
https://www.facebook.com/colincrowellrealtor/
https://www.linkedin.com/in/colin-crowell-89aa1141?trk=hp-identity-name
https://www.instagram.com/colincrowellrealtor
https://www.youtube.com/colincrowell1
.
Southwest, Nova Scotia B0S 1P0

