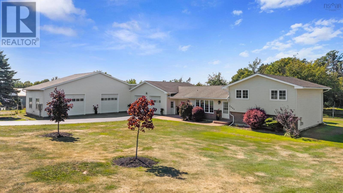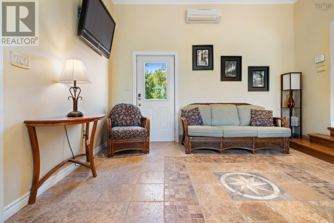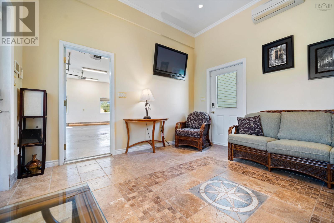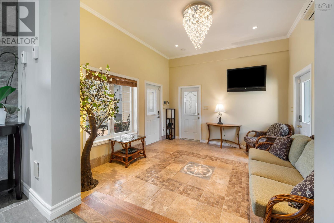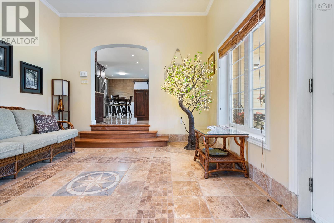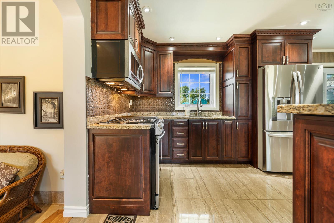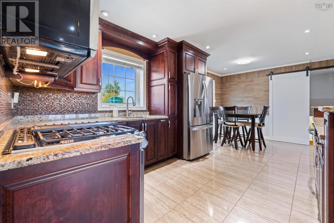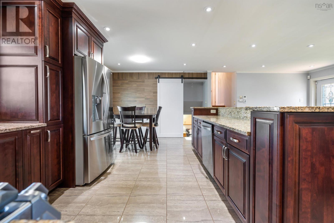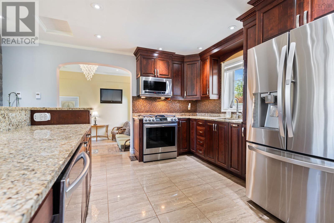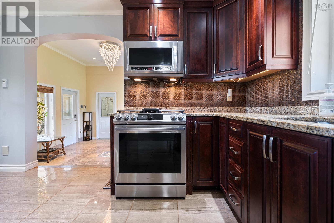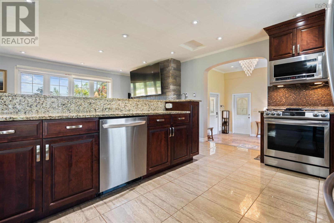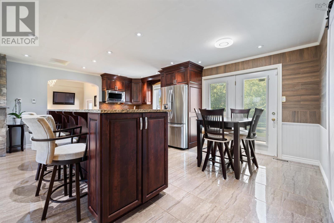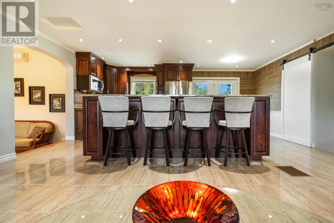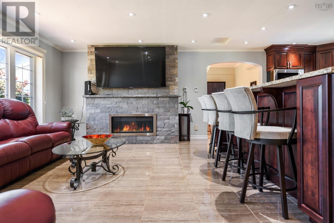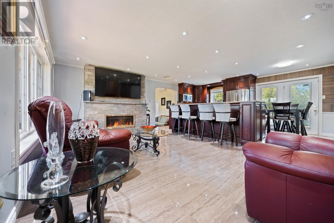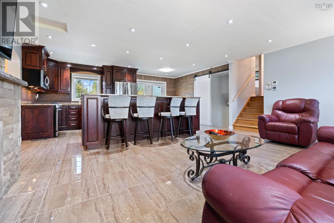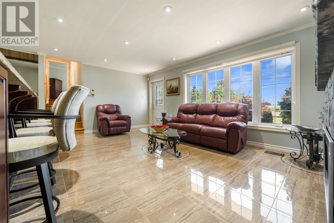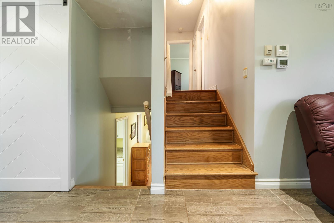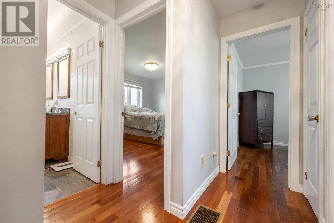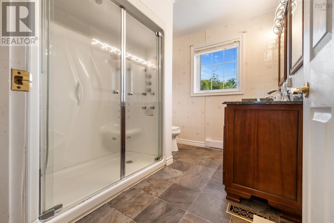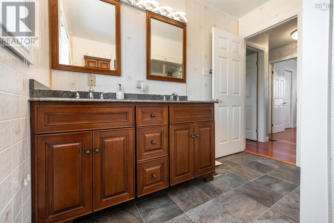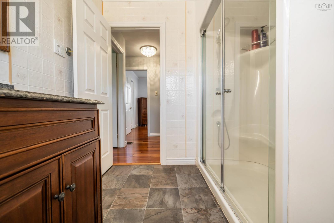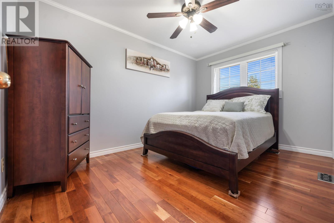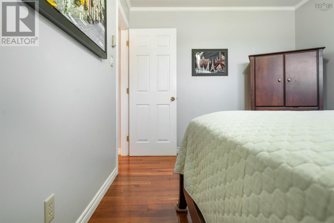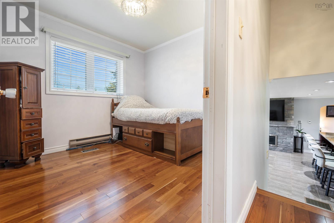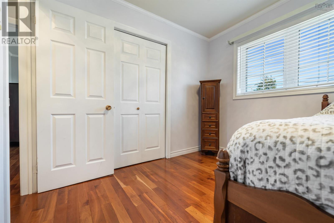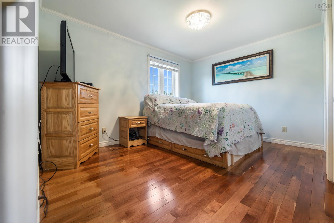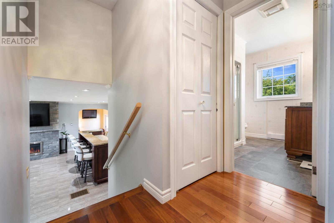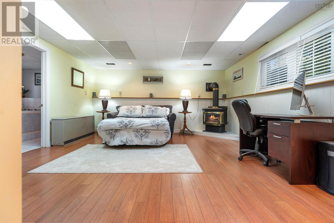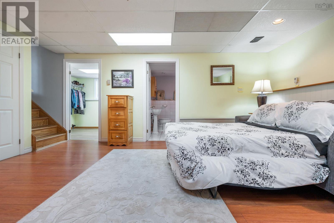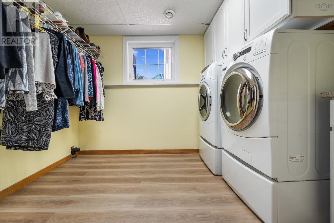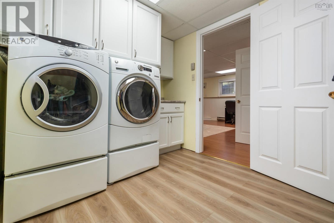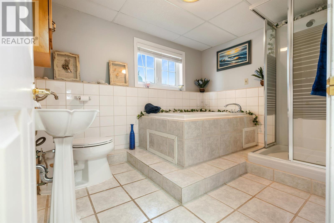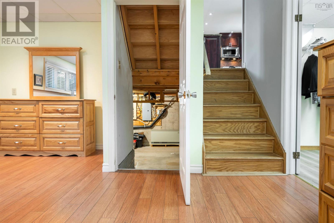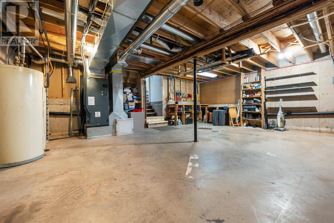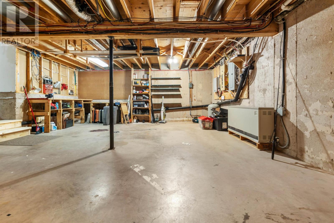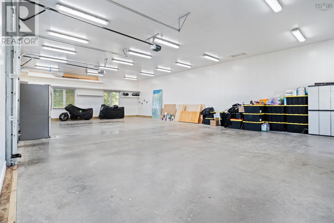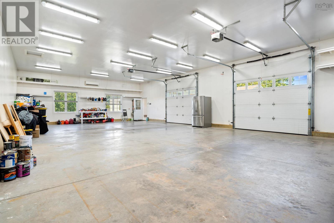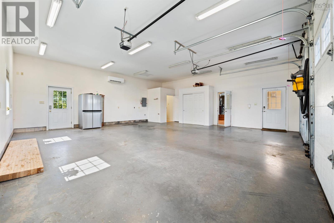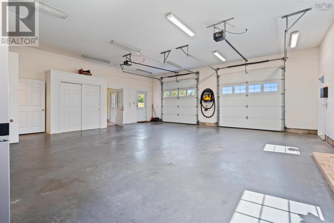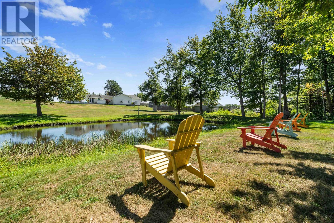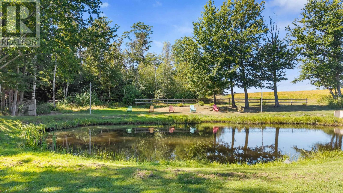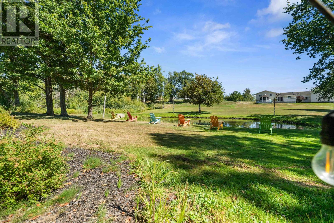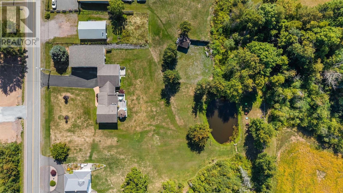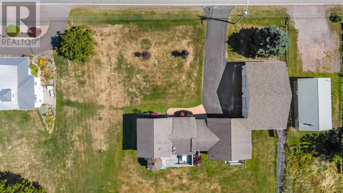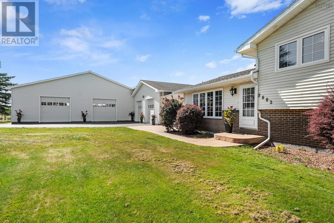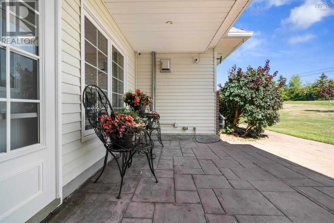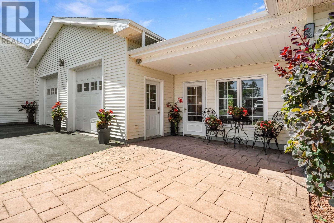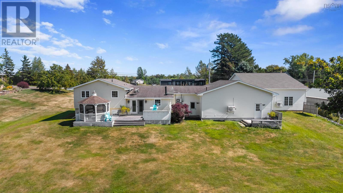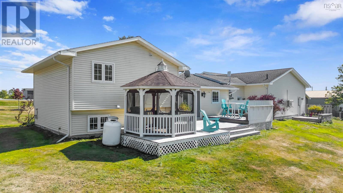2003 Highway 6 Highway River John, Nova Scotia B0K 1N0
$547,000
Welcome to this impressive four-level side split home, offering modern updates, efficiency, and a stunning property to enjoy year-round. With almost 2000 sq. ft. of living space and an attached 2400 sq ft four-bay garage with in-floor heat, this home has been thoughtfully designed for both comfort and convenience. Step inside the spacious foyer, highlighted by soaring ceilings, and make your way into the beautifully updated kitchen. Complete with a large island topped with granite countertops, modern cabinetry, and plenty of prep space, its ideal for family meals or entertaining guests. The main living room is warm and inviting, featuring a custom propane fireplace and an abundance of natural light. The third level hosts three generously sized bedrooms and a bright four-piece bathroom. On the lower level, youll find the private primary suite, designed with relaxation in mind. It includes a walk-in closet with laundry, plus a spa-like ensuite boasting a soaker tub with air jets and a separate shower. The basement offers additional storage or the potential to be developed into more living space, should you need it. This home is equipped with efficient heating and cooling options, including a central heat pump, ETS systems, and ductless heat pumps for year-round comfort. Outside, enjoy your own private retreat. A multi-level deck with gazebo overlooks a picturesque pond, making it the perfect place to relax, entertain, or enjoy the changing seasons. A storage shed provides even more space for outdoor needs. Located in a quiet community just 15 minutes from the historic town of Pictou and centrally positioned between Truro and New Glasgow, this property is also only a short drive to several beautiful beaches. Combining modern updates, thoughtful design, and a tranquil setting, this is a home that truly has it all. (id:45785)
Property Details
| MLS® Number | 202522654 |
| Property Type | Single Family |
| Community Name | River John |
| Amenities Near By | Playground, Place Of Worship, Beach |
| Community Features | Recreational Facilities, School Bus |
| Equipment Type | Propane Tank |
| Features | Gazebo |
| Rental Equipment Type | Propane Tank |
| Structure | Shed |
Building
| Bathroom Total | 3 |
| Bedrooms Above Ground | 4 |
| Bedrooms Total | 4 |
| Appliances | Gas Stove(s), Dishwasher, Dryer, Washer, Microwave Range Hood Combo, Refrigerator, Water Softener, Central Vacuum |
| Architectural Style | 4 Level |
| Basement Type | Full |
| Constructed Date | 1986 |
| Construction Style Attachment | Detached |
| Construction Style Split Level | Sidesplit |
| Cooling Type | Central Air Conditioning, Wall Unit, Heat Pump |
| Exterior Finish | Brick, Vinyl |
| Fireplace Present | Yes |
| Flooring Type | Engineered Hardwood, Hardwood, Marble, Porcelain Tile |
| Foundation Type | Poured Concrete |
| Half Bath Total | 1 |
| Stories Total | 3 |
| Size Interior | 1,971 Ft2 |
| Total Finished Area | 1971 Sqft |
| Type | House |
| Utility Water | Shared Well, Well |
Parking
| Garage | |
| Attached Garage | |
| Parking Space(s) | |
| Paved Yard |
Land
| Acreage | Yes |
| Land Amenities | Playground, Place Of Worship, Beach |
| Landscape Features | Landscaped |
| Sewer | Municipal Sewage System |
| Size Irregular | 1.4727 |
| Size Total | 1.4727 Ac |
| Size Total Text | 1.4727 Ac |
Rooms
| Level | Type | Length | Width | Dimensions |
|---|---|---|---|---|
| Second Level | Kitchen | 11.6x12 | ||
| Second Level | Dining Nook | 8.2x8.8 | ||
| Second Level | Living Room | 12x19 | ||
| Third Level | Bedroom | 9.3x9.1 | ||
| Third Level | Bedroom | 9x13 | ||
| Third Level | Bedroom | 13x12.5 | ||
| Third Level | Bath (# Pieces 1-6) | 9x7.5 | ||
| Basement | Utility Room | 18.8x23 | ||
| Lower Level | Primary Bedroom | 15.3x21 | ||
| Lower Level | Ensuite (# Pieces 2-6) | 8.2x10.5 | ||
| Lower Level | Laundry Room | walkin closet 8.4x10 | ||
| Main Level | Foyer | 12.6x14 |
https://www.realtor.ca/real-estate/28828364/2003-highway-6-highway-river-john-river-john
Contact Us
Contact us for more information
Kelly Stinson
9 Marie Street, Suite A
New Glasgow, Nova Scotia B2H 5H4

