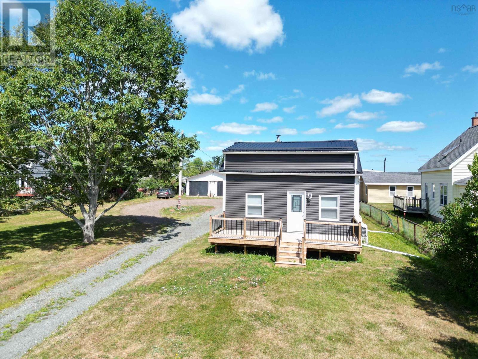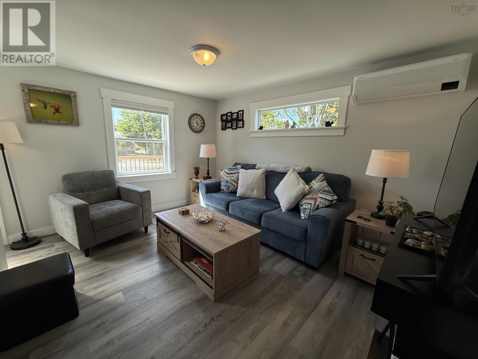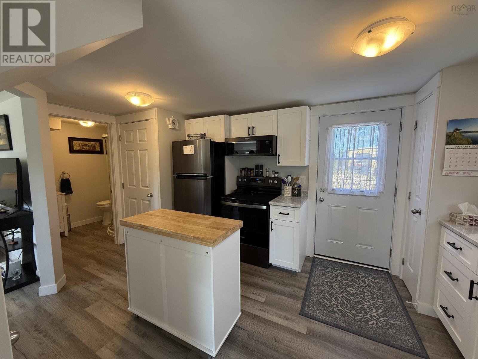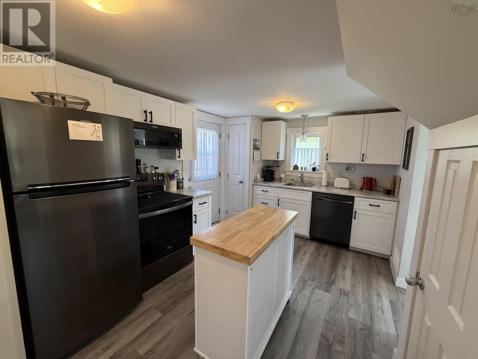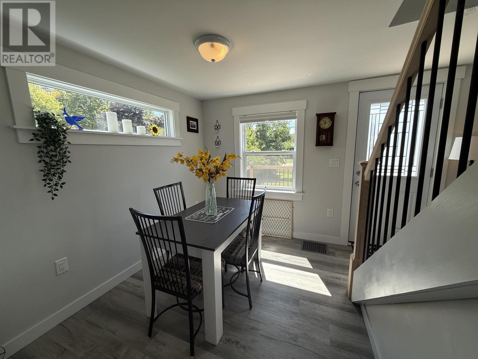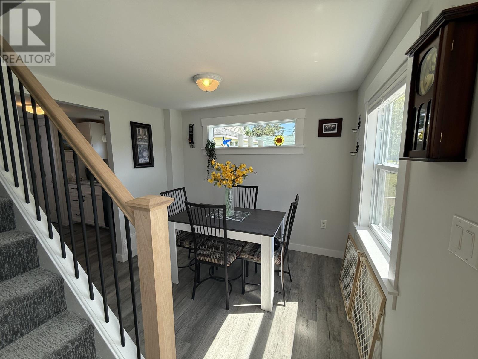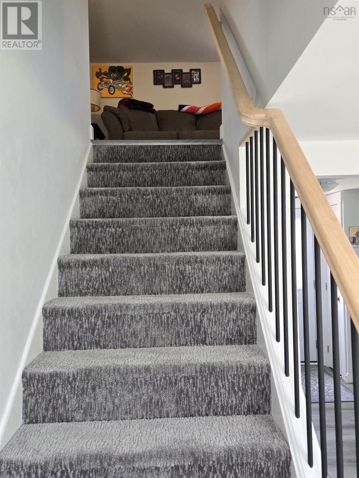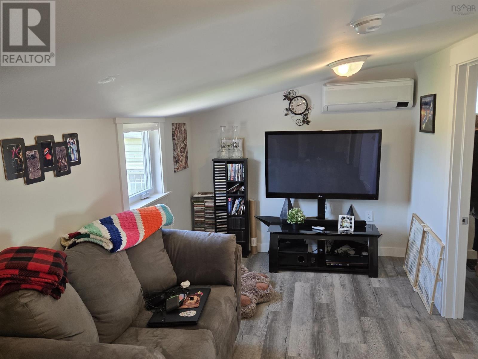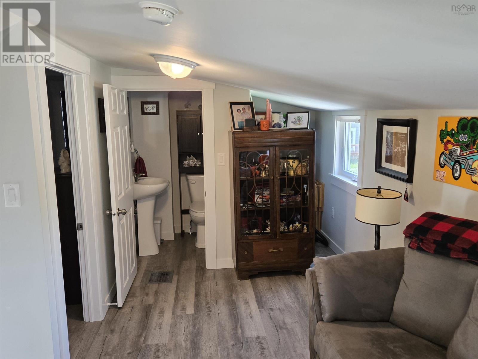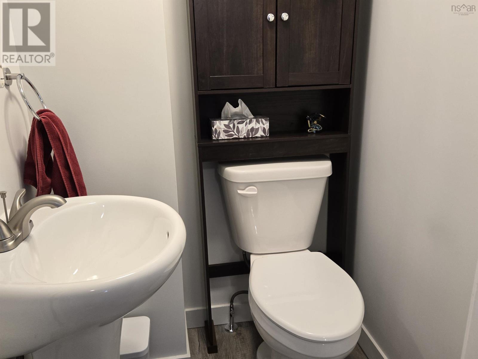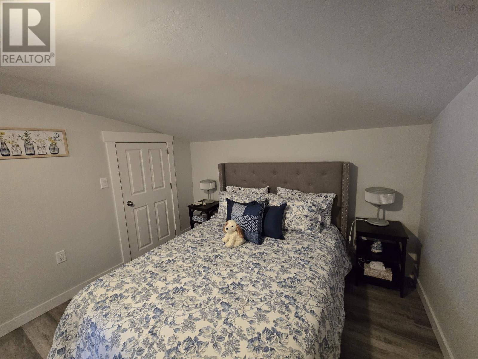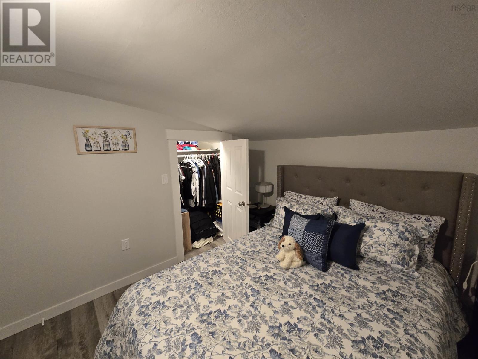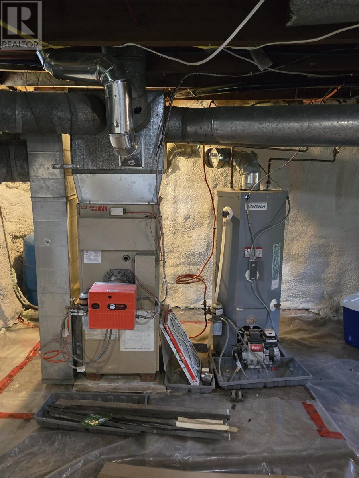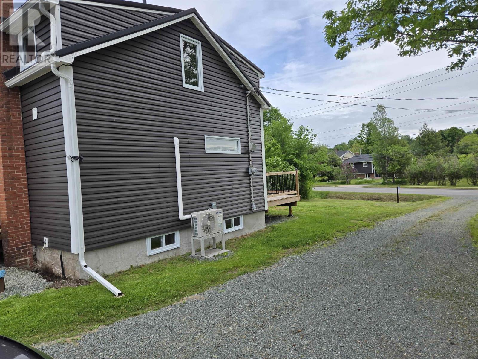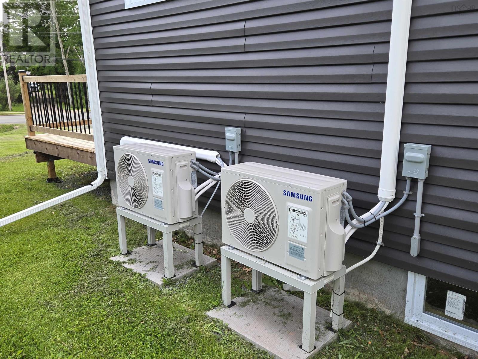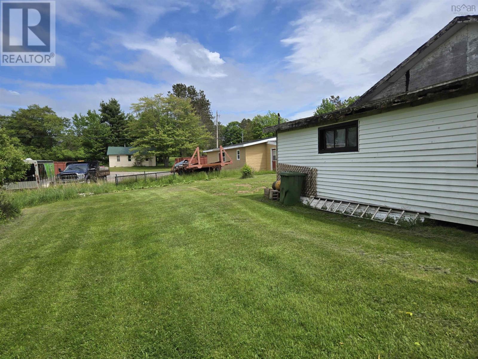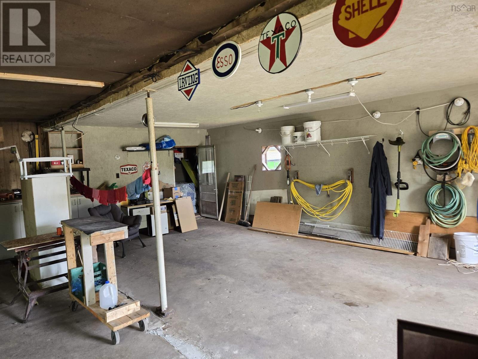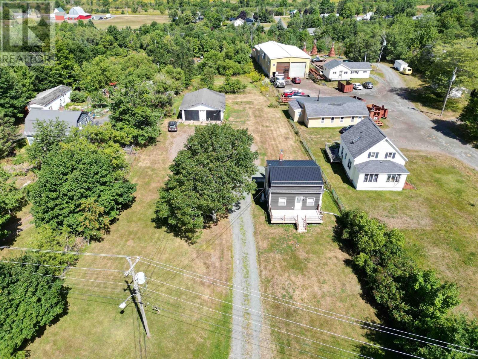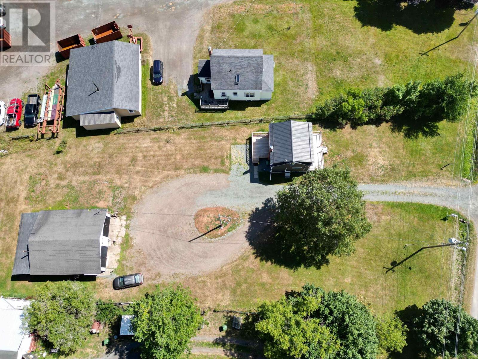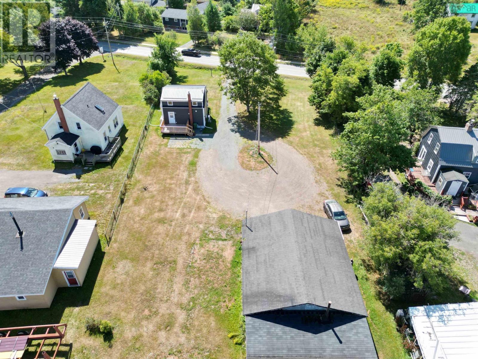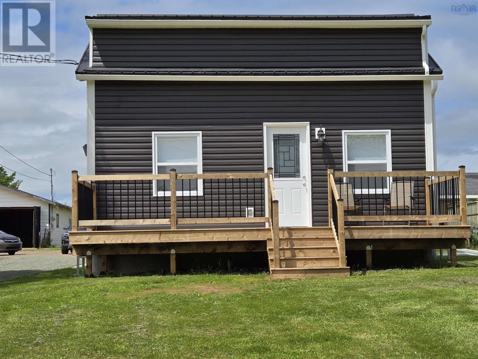2 Bedroom
2 Bathroom
825 ft2
Heat Pump
Acreage
Landscaped
$339,900
Come take a look at this cozy 2 bedroom and one and half baths, totally renovated home at 2005 East Prince Street in Salmon River. This home has been renovated from the roof to the basement. Come take a look, there is a new steel roof, new flooring, windows, interior walls, cabinets etc. The electrical system and the plumbing system are all new. The home has a new heat pump for all 3 levels, and also a forced air oil furnace. Using the heat pumps with the new renovations makes this house very efficient. There are a new front and rear deck to enjoy the warm weather. There is a second lot beside this one that is part of this listing that has a two-car garage on the back of it that would really increases your opportunities, example a bigger yard or build something to rent. This is a quiet location that is close to a firehall and schools and is only minutes from Truro. Come take a look at this double lot. (id:45785)
Property Details
|
MLS® Number
|
202515202 |
|
Property Type
|
Single Family |
|
Community Name
|
Salmon River |
|
Amenities Near By
|
Golf Course, Park, Playground, Shopping, Place Of Worship |
|
Community Features
|
Recreational Facilities, School Bus |
Building
|
Bathroom Total
|
2 |
|
Bedrooms Above Ground
|
2 |
|
Bedrooms Total
|
2 |
|
Appliances
|
Range - Electric, Dishwasher, Dryer, Washer, Microwave, Refrigerator |
|
Basement Development
|
Unfinished |
|
Basement Type
|
Full (unfinished) |
|
Constructed Date
|
1951 |
|
Construction Style Attachment
|
Detached |
|
Cooling Type
|
Heat Pump |
|
Exterior Finish
|
Vinyl |
|
Flooring Type
|
Laminate |
|
Foundation Type
|
Poured Concrete |
|
Half Bath Total
|
1 |
|
Stories Total
|
2 |
|
Size Interior
|
825 Ft2 |
|
Total Finished Area
|
825 Sqft |
|
Type
|
House |
|
Utility Water
|
Drilled Well |
Parking
|
Garage
|
|
|
Detached Garage
|
|
|
Gravel
|
|
Land
|
Acreage
|
Yes |
|
Land Amenities
|
Golf Course, Park, Playground, Shopping, Place Of Worship |
|
Landscape Features
|
Landscaped |
|
Sewer
|
Municipal Sewage System |
|
Size Irregular
|
8.3448 |
|
Size Total
|
8.3448 Ac |
|
Size Total Text
|
8.3448 Ac |
Rooms
| Level |
Type |
Length |
Width |
Dimensions |
|
Second Level |
Family Room |
|
|
17 x 7.8 |
|
Second Level |
Primary Bedroom |
|
|
11 x 10 |
|
Second Level |
Bedroom |
|
|
11 x 7 |
|
Second Level |
Bath (# Pieces 1-6) |
|
|
4 x 4.8 |
|
Main Level |
Kitchen |
|
|
18.8 x 11.5 |
|
Main Level |
Dining Room |
|
|
9 x 10.6 |
|
Main Level |
Living Room |
|
|
10.2 x 12 |
|
Main Level |
Bath (# Pieces 1-6) |
|
|
5 x 6.2 |
https://www.realtor.ca/real-estate/28498098/2005-east-prince-street-salmon-river-salmon-river

