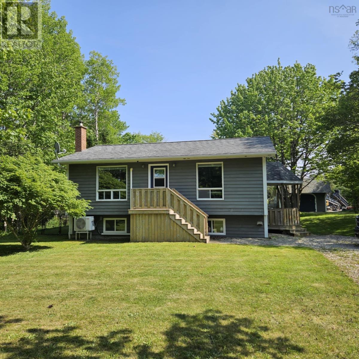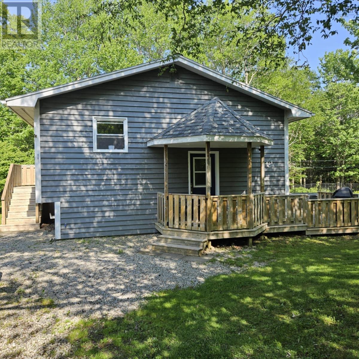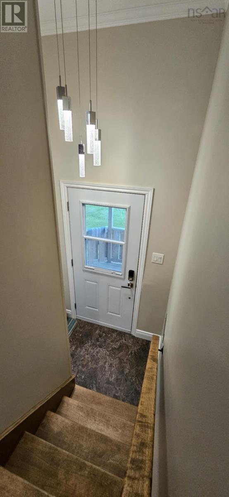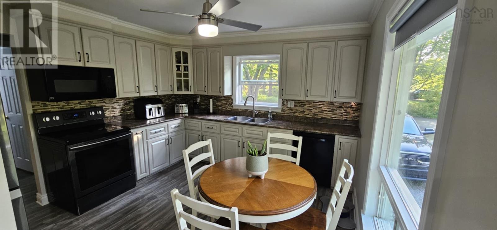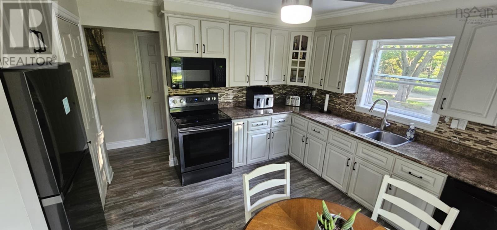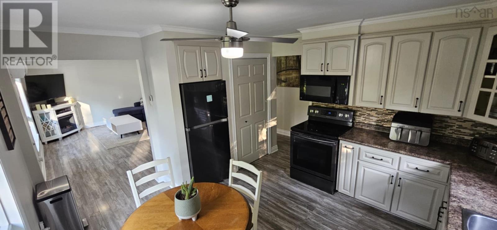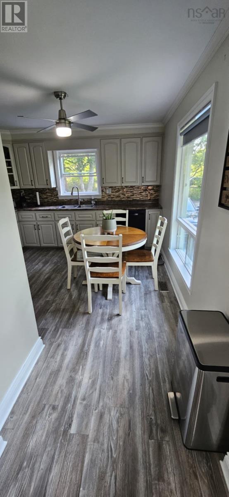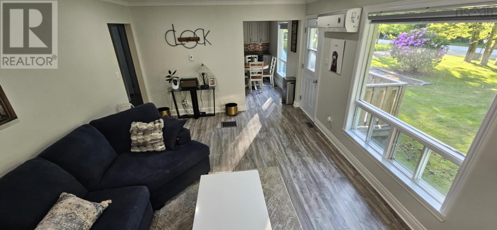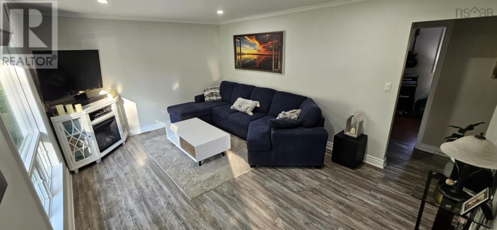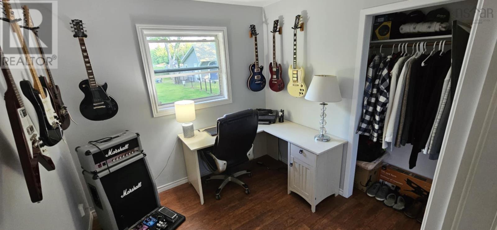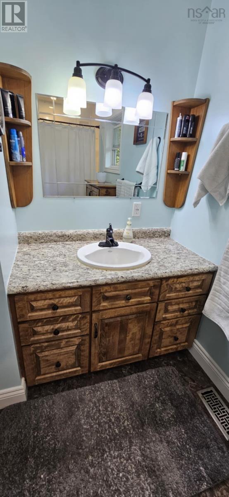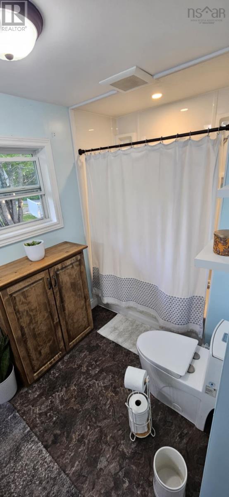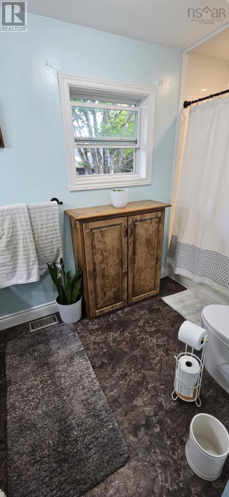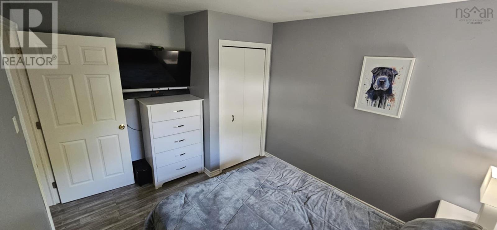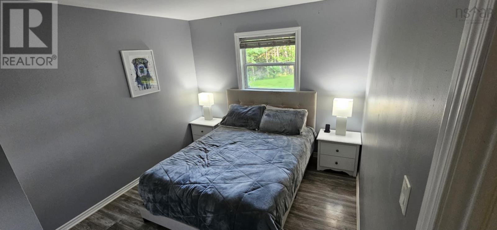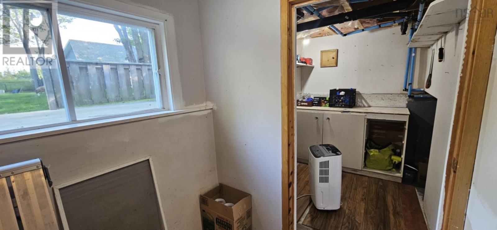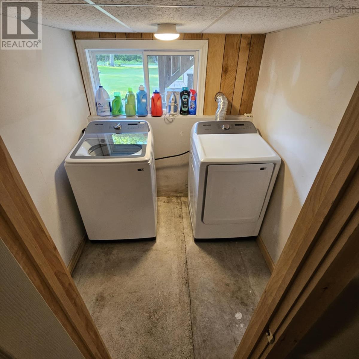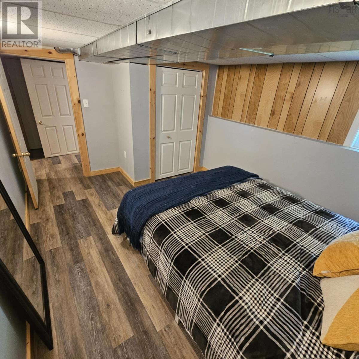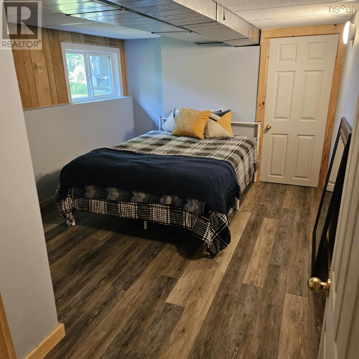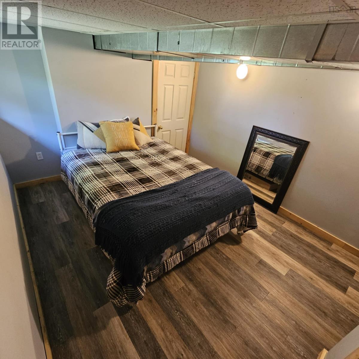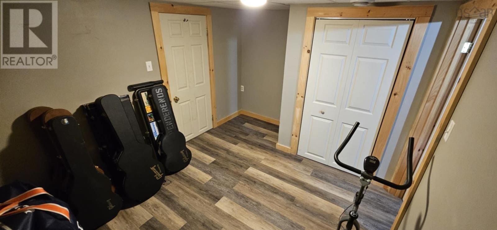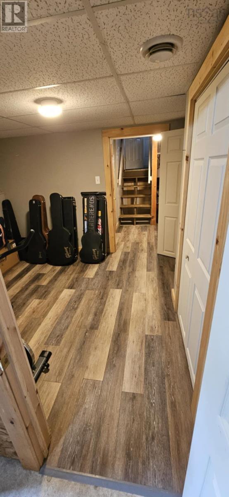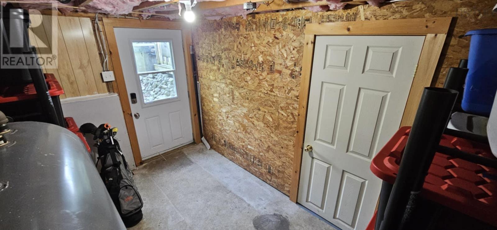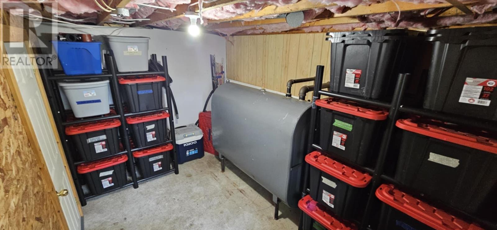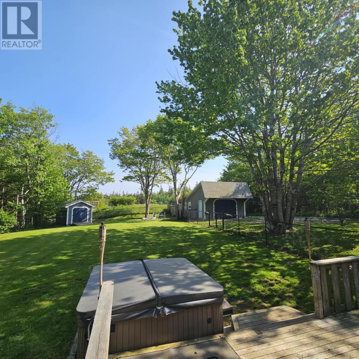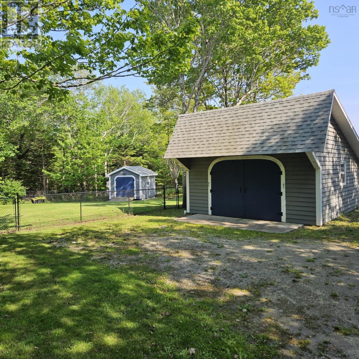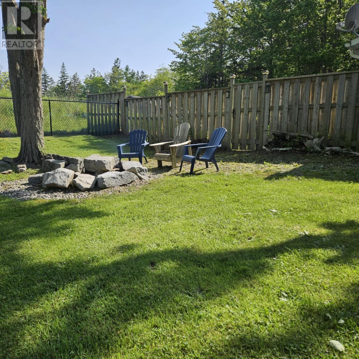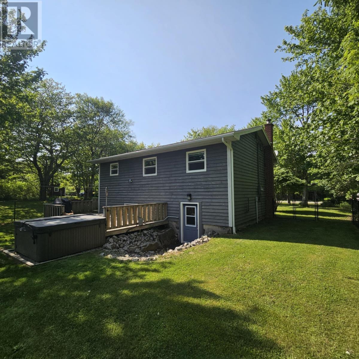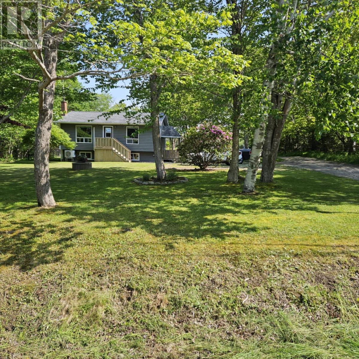202 Saunders Road Deerfield, Nova Scotia B5A 5N6
$329,999
Built in 1986, this 3-bedroom, 1-bath raised bungalow sits on just under an acre and offers a blend of comfort, convenience, and outdoor enjoyment. The property features a 10x16 shed (2017), a 18x20 garage (2017) with a wood stove, a fenced backyard (2022), and a hot tub to relax in on those cold evenings. Parking for 4-5 vehicles is available, and the garage includes a generator hookup with a separate electrical panel in the basement. Located in a great location as you're only 5 minutes from Ellenwood Provincial Park and 15 minutes to the Town of Yarmouth. The home is equipped with a dug well, a new 1,200-gallon septic system (2017) recently pumped, an oil furnace, and a brand-new ductless heat pump (2025) for year-round comfort. (id:45785)
Property Details
| MLS® Number | 202526107 |
| Property Type | Single Family |
| Community Name | Deerfield |
| Amenities Near By | Place Of Worship |
| Community Features | School Bus |
| Structure | Shed |
Building
| Bathroom Total | 1 |
| Bedrooms Above Ground | 2 |
| Bedrooms Below Ground | 1 |
| Bedrooms Total | 3 |
| Appliances | Stove, Dishwasher, Dryer, Washer, Microwave, Refrigerator, Hot Tub |
| Architectural Style | Bungalow |
| Basement Development | Partially Finished |
| Basement Features | Walk Out |
| Basement Type | Full (partially Finished) |
| Constructed Date | 1986 |
| Construction Style Attachment | Detached |
| Cooling Type | Heat Pump |
| Exterior Finish | Wood Siding |
| Flooring Type | Laminate |
| Foundation Type | Poured Concrete |
| Stories Total | 1 |
| Size Interior | 1,134 Ft2 |
| Total Finished Area | 1134 Sqft |
| Type | House |
| Utility Water | Dug Well |
Parking
| Garage | |
| Detached Garage | |
| Gravel | |
| Shared |
Land
| Acreage | No |
| Land Amenities | Place Of Worship |
| Landscape Features | Partially Landscaped |
| Sewer | Septic System |
| Size Irregular | 0.8143 |
| Size Total | 0.8143 Ac |
| Size Total Text | 0.8143 Ac |
Rooms
| Level | Type | Length | Width | Dimensions |
|---|---|---|---|---|
| Basement | Utility Room | 13. x 3. -jog | ||
| Basement | Laundry Room | 6.3 x 6.1 | ||
| Basement | Bedroom | 10.3 x 13.2 -jog | ||
| Basement | Recreational, Games Room | 9.2 x 12.11 -jog | ||
| Basement | Storage | 8.1 x 13 | ||
| Basement | Utility Room | 10.3 x 5 | ||
| Main Level | Foyer | 5.11 x 3.4 | ||
| Main Level | Eat In Kitchen | 13.6 x 12. -jog | ||
| Main Level | Living Room | 17. x 11.11 | ||
| Main Level | Bedroom | 8.6 x 8.7 | ||
| Main Level | Primary Bedroom | 9.11 x 12.2 -jog | ||
| Main Level | Bath (# Pieces 1-6) | 6.9 x 5.10 +jog |
https://www.realtor.ca/real-estate/29003254/202-saunders-road-deerfield-deerfield
Contact Us
Contact us for more information
Chantal Saulnier
https://chantalsaulnier.evrealestate.com/
https://www.facebook.com/profile.php?id=100092671716883
https://www.instagram.com/chantalsaulnierevrealestate/
255 Main Street
Yarmouth, Nova Scotia B5A 1E2

