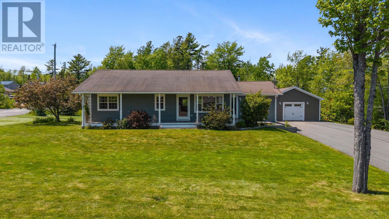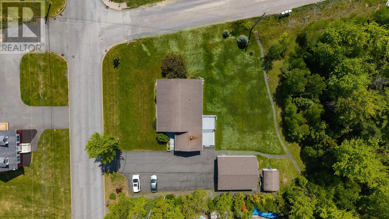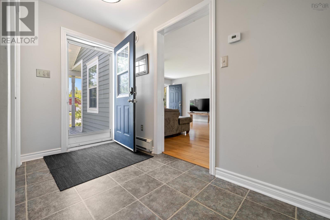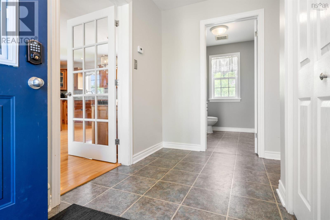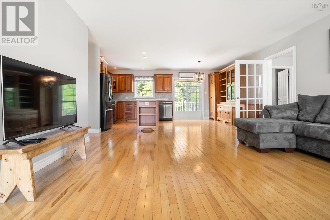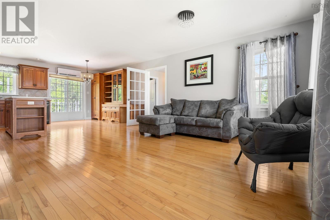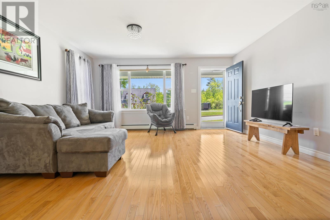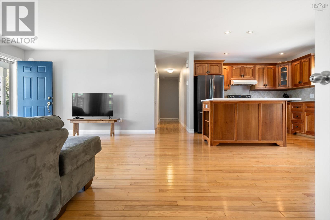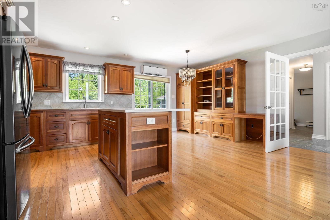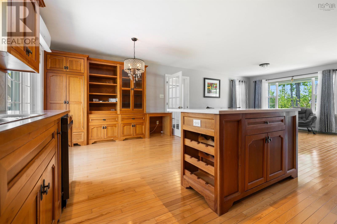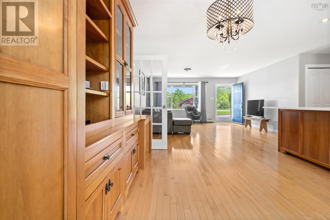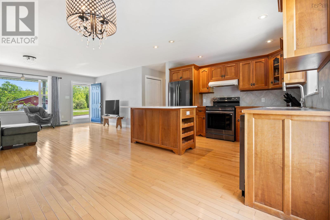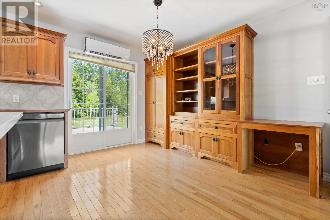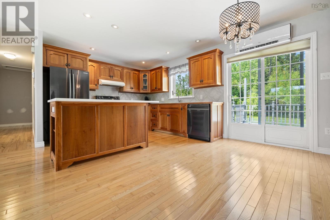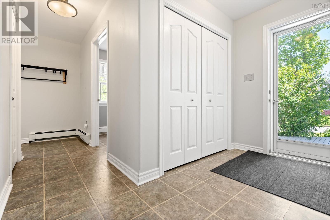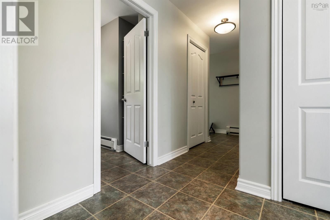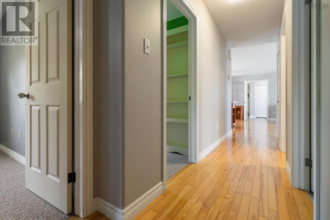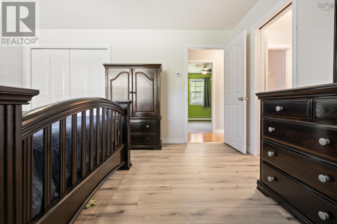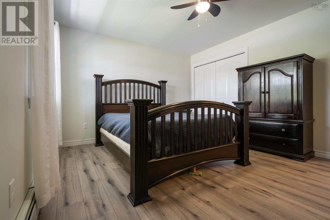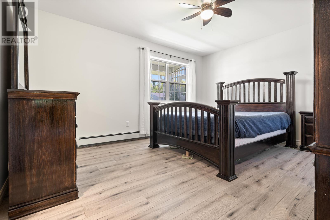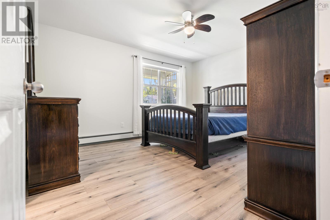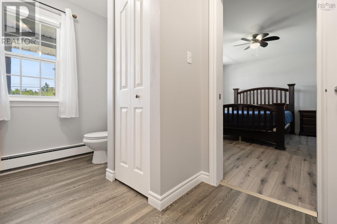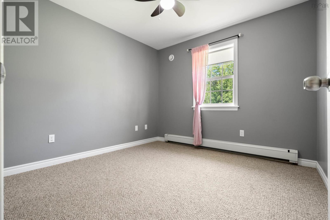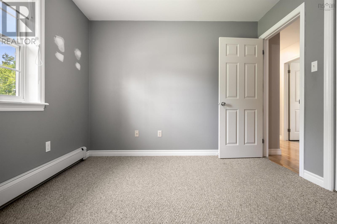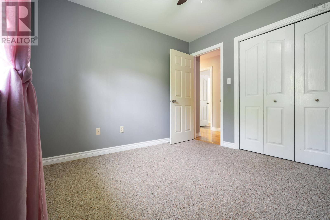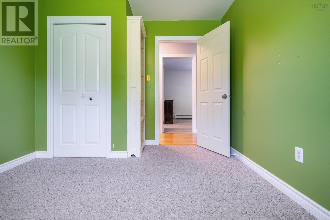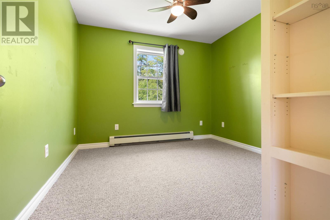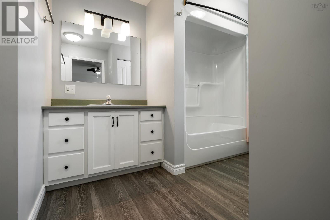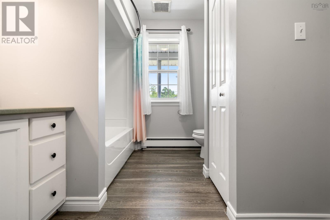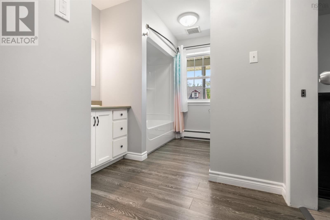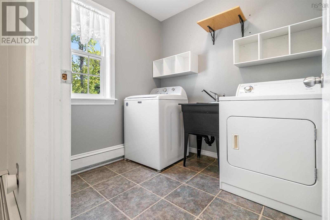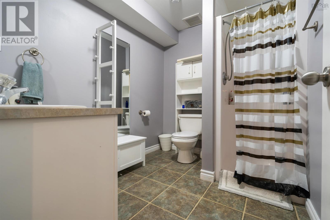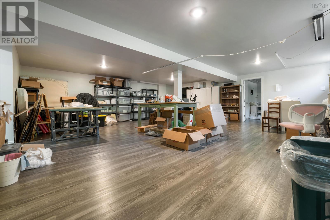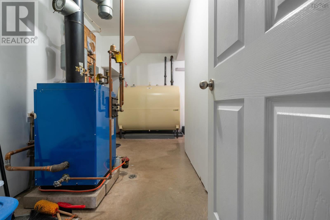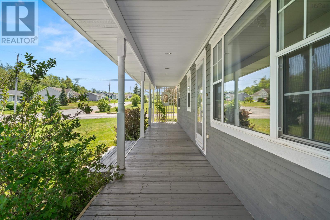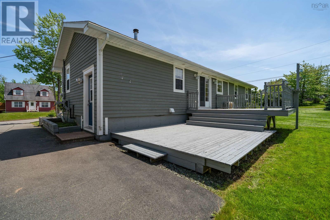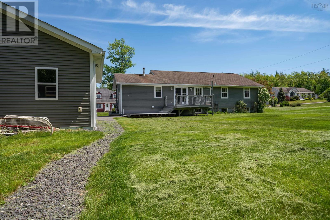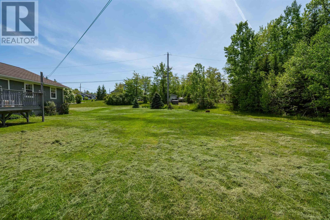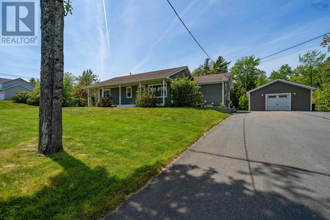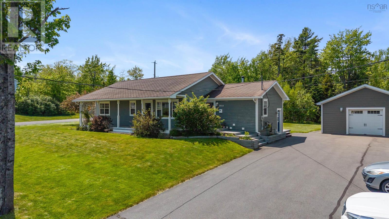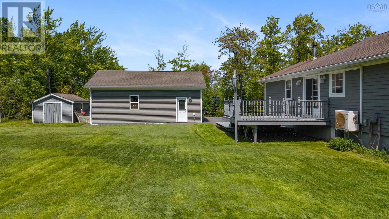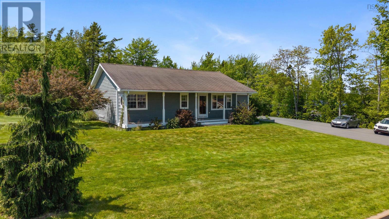2024 Angell Street Westville, Nova Scotia B0K 2A0
$434,900
Welcome to this well-maintained four-bedroom home, perfectly designed for modern family living. The main floor features a bright, open-concept kitchen and dining area, ideal for hosting guests or enjoying family meals. From the dining area, patio doors open onto a spacious back deck that overlooks a large, private backyard. The main level includes three bedrooms and a full bathroom with direct access to the primary bedroom, providing both comfort and convenience. A functional mudroom connects to a half bathroom and a separate laundry room, offering practical living solutions. Situated on a large corner lot, this home also includes a covered verandah, an oversized paved driveway and a garage to die for! Conveniently located just minutes from Exit 21 of the Trans-Canada Highway and within walking distance of Walter Duggan Elementary School, this property offers outstanding value! (id:45785)
Property Details
| MLS® Number | 202513694 |
| Property Type | Single Family |
| Community Name | Westville |
| Amenities Near By | Public Transit |
| Community Features | Recreational Facilities, School Bus |
| Features | Level |
Building
| Bathroom Total | 3 |
| Bedrooms Above Ground | 3 |
| Bedrooms Below Ground | 1 |
| Bedrooms Total | 4 |
| Appliances | Stove, Dishwasher, Dryer, Washer, Microwave Range Hood Combo, Refrigerator |
| Architectural Style | Bungalow |
| Basement Development | Partially Finished |
| Basement Type | Full (partially Finished) |
| Constructed Date | 2004 |
| Construction Style Attachment | Detached |
| Cooling Type | Heat Pump |
| Exterior Finish | Wood Siding |
| Flooring Type | Carpeted, Hardwood, Vinyl |
| Foundation Type | Poured Concrete |
| Half Bath Total | 1 |
| Stories Total | 1 |
| Size Interior | 2,332 Ft2 |
| Total Finished Area | 2332 Sqft |
| Type | House |
| Utility Water | Municipal Water |
Parking
| Garage | |
| Detached Garage | |
| Parking Space(s) | |
| Paved Yard |
Land
| Acreage | No |
| Land Amenities | Public Transit |
| Landscape Features | Landscaped |
| Sewer | Municipal Sewage System |
| Size Irregular | 0.4204 |
| Size Total | 0.4204 Ac |
| Size Total Text | 0.4204 Ac |
Rooms
| Level | Type | Length | Width | Dimensions |
|---|---|---|---|---|
| Basement | Storage | 12x12 | ||
| Basement | Bedroom | 12x12 | ||
| Basement | Bath (# Pieces 1-6) | 7x7.8 | ||
| Basement | Recreational, Games Room | 27x24 | ||
| Basement | Utility Room | 10x6 | ||
| Main Level | Kitchen | 18.3x14.8 | ||
| Main Level | Living Room | 15.5x13.3 | ||
| Main Level | Bath (# Pieces 1-6) | 8.6x6.2 | ||
| Main Level | Laundry / Bath | 9.0x7.0 | ||
| Main Level | Bedroom | 10x8.9 | ||
| Main Level | Bedroom | 10x10 | ||
| Main Level | Bedroom | 14.6x12 | ||
| Main Level | Bath (# Pieces 1-6) | 12x8 |
https://www.realtor.ca/real-estate/28428503/2024-angell-street-westville-westville
Contact Us
Contact us for more information
Jodi Gosse
(902) 752-7222
www.resultsrealtyatlantic.com/
351 Stellarton Road
New Glasgow, Nova Scotia B2H 1M4

