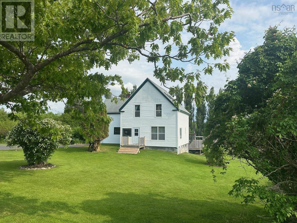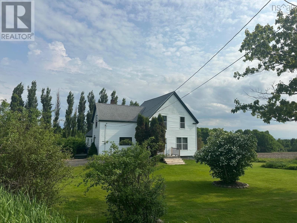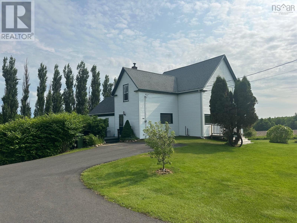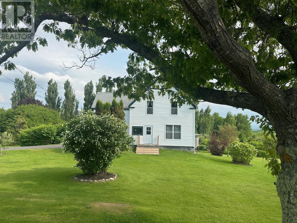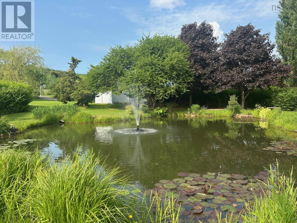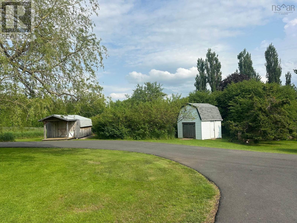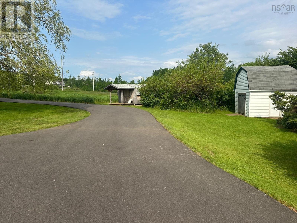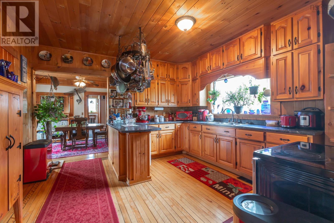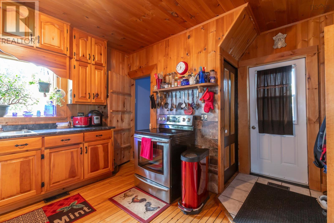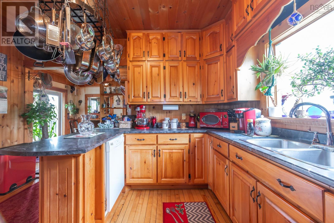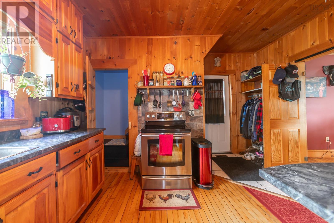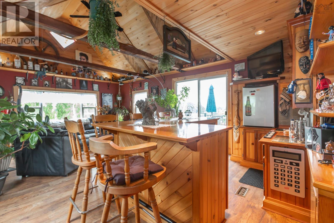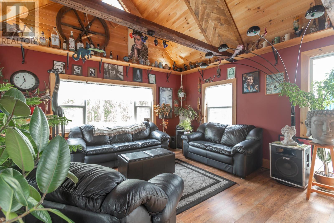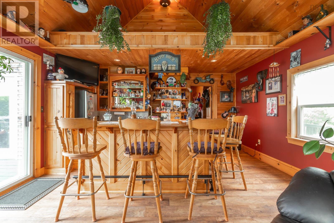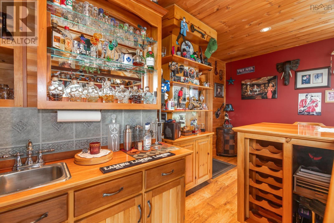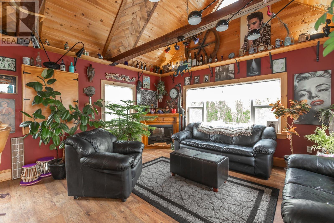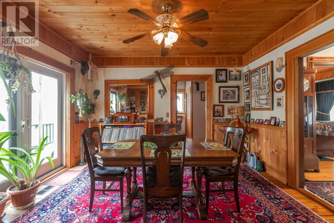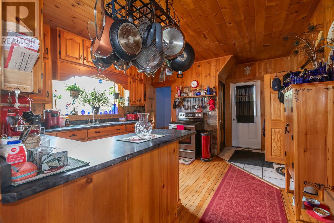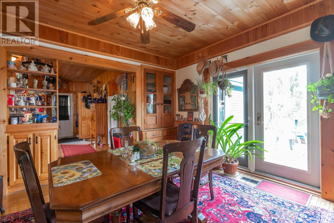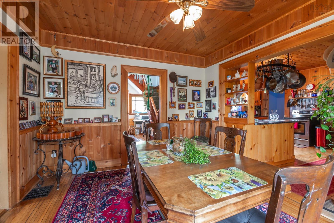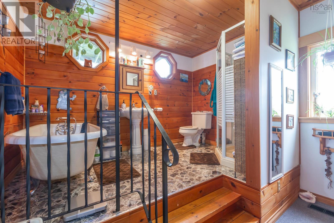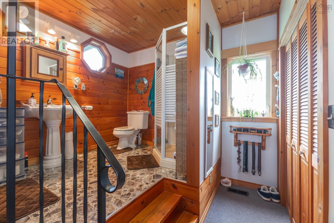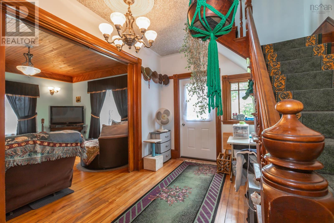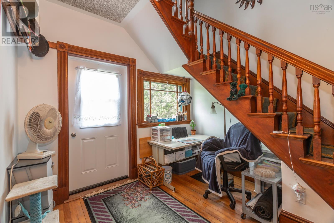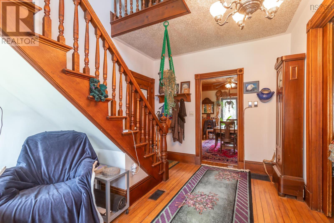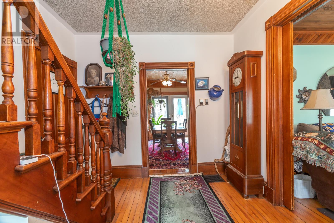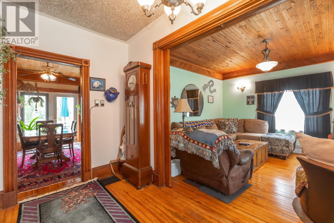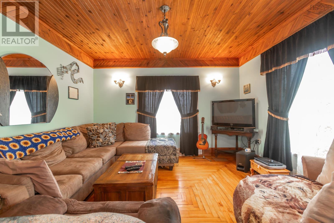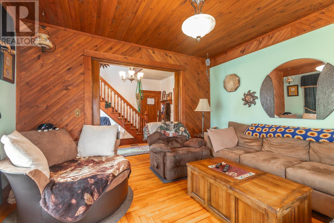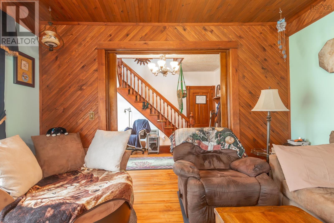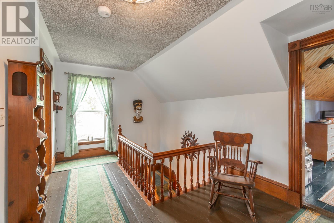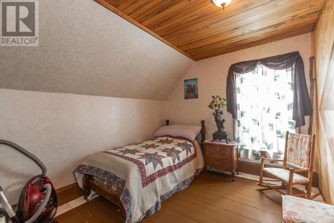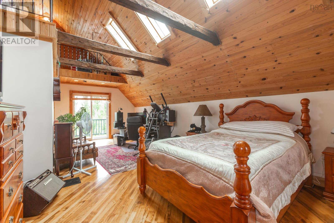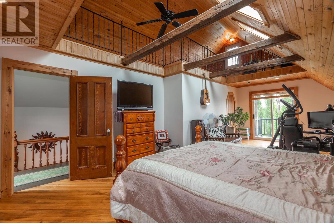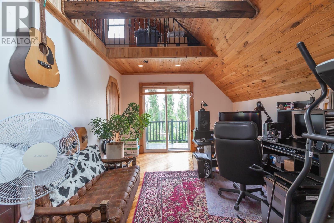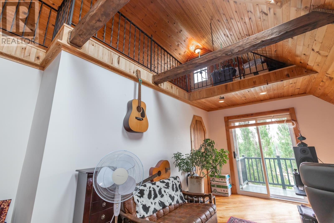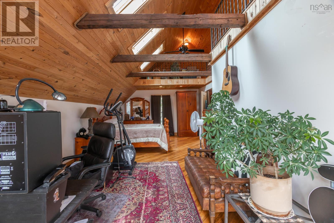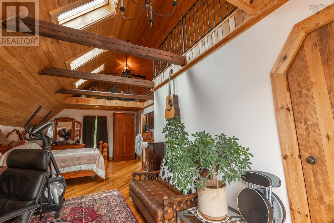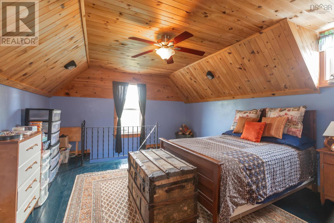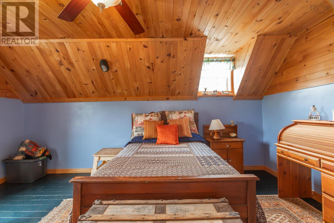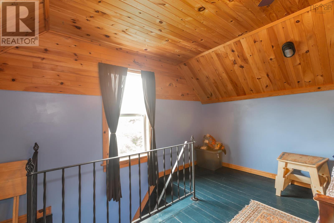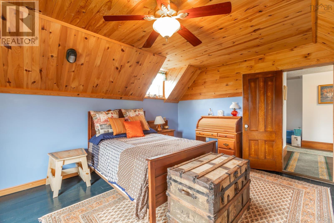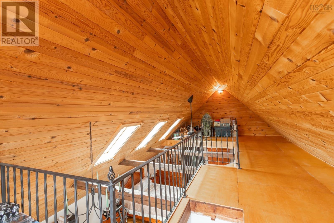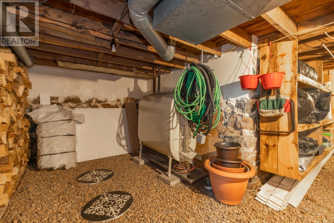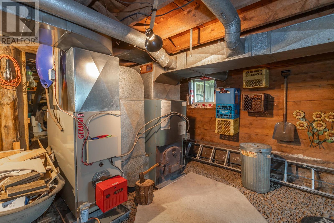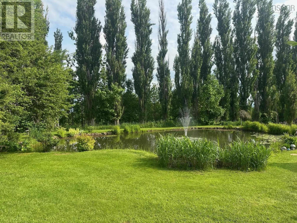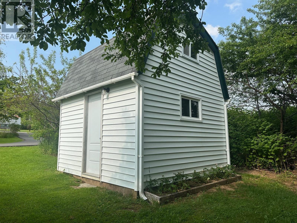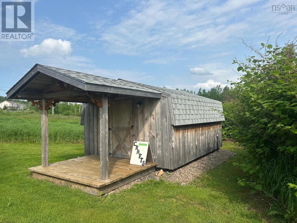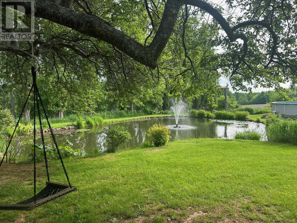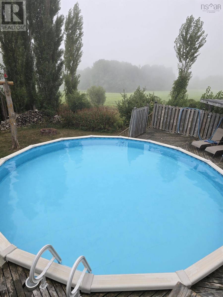2026 221 Highway Weltons Corner, Nova Scotia B0P 1C0
$439,000
Wait to be wowed in this gorgeous Century Home oozing with character and charm. Great care has been taken inside and out. Vacation at home with your own swimming pool and hot tub, fish in your pond and gaze at the beautiful flowers and shrubs throughout the property. Great Country kitchen with appliances, separate dining room and living room with solid pocket doors, main floor laundry-bath and fabulous family room wonderful for entertaining. The primary bedroom features a vaulted ceiling, overhead loft and patio door to your private deck. Ground level workshop and paved circular driveway are added bonuses. Great country location minutes from Kingston/Greenwood and Aylesford. Act now to make this amazing property your new home! (id:45785)
Property Details
| MLS® Number | 202514028 |
| Property Type | Single Family |
| Community Name | Weltons Corner |
| Amenities Near By | Golf Course, Park, Playground, Shopping, Place Of Worship |
| Community Features | Recreational Facilities, School Bus |
| Pool Type | Above Ground Pool |
| Structure | Shed |
| View Type | View Of Water |
Building
| Bathroom Total | 1 |
| Bedrooms Above Ground | 3 |
| Bedrooms Total | 3 |
| Appliances | Range - Electric, Dishwasher, Dryer, Washer, Refrigerator, Hot Tub |
| Basement Development | Partially Finished |
| Basement Type | Full (partially Finished) |
| Construction Style Attachment | Detached |
| Exterior Finish | Wood Shingles, Vinyl |
| Fireplace Present | Yes |
| Flooring Type | Hardwood, Wood |
| Foundation Type | Concrete Block, Poured Concrete, Stone |
| Stories Total | 2 |
| Size Interior | 2,355 Ft2 |
| Total Finished Area | 2355 Sqft |
| Type | House |
| Utility Water | Drilled Well |
Parking
| Paved Yard |
Land
| Acreage | Yes |
| Land Amenities | Golf Course, Park, Playground, Shopping, Place Of Worship |
| Landscape Features | Landscaped |
| Sewer | Septic System |
| Size Irregular | 1.1553 |
| Size Total | 1.1553 Ac |
| Size Total Text | 1.1553 Ac |
Rooms
| Level | Type | Length | Width | Dimensions |
|---|---|---|---|---|
| Second Level | Primary Bedroom | 13.6 x 26.6 | ||
| Second Level | Bedroom | 17 x 13 | ||
| Second Level | Bedroom | 11 x 9 | ||
| Lower Level | Workshop | 20 x 14 | ||
| Main Level | Kitchen | 13 x 16 | ||
| Main Level | Dining Room | 12 x 14 | ||
| Main Level | Living Room | 12.6 x 13.2 | ||
| Main Level | Laundry / Bath | 12 x 14 | ||
| Main Level | Family Room | 18 x 24 |
https://www.realtor.ca/real-estate/28440853/2026-221-highway-weltons-corner-weltons-corner
Contact Us
Contact us for more information
Lorna Fulton
www.lornafulton.com/
https://www.facebook.com/lorna.fulton
https://www.linkedin.com/nhome/?trk=
.
Southwest, Nova Scotia B0S 1P0

