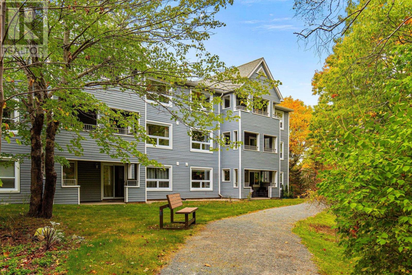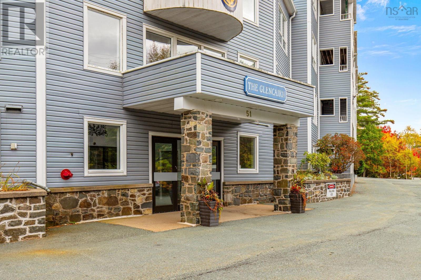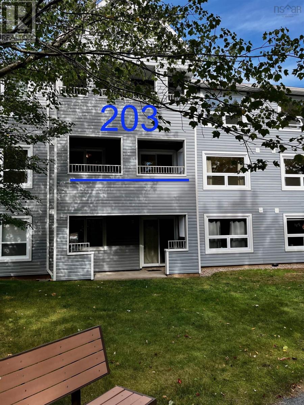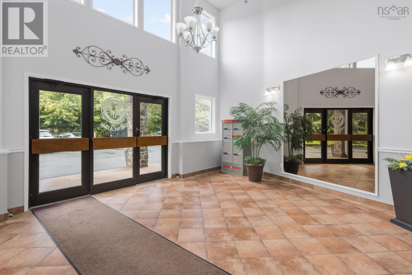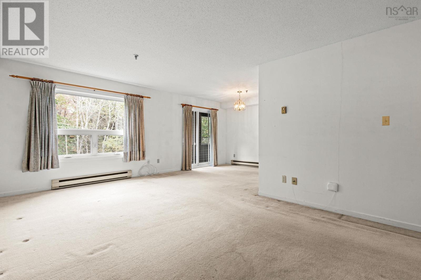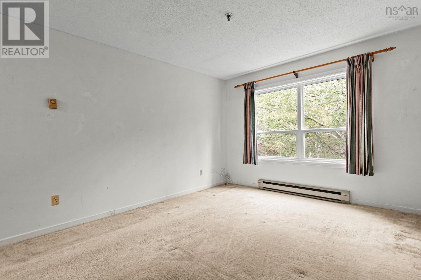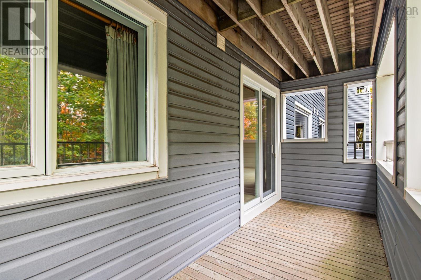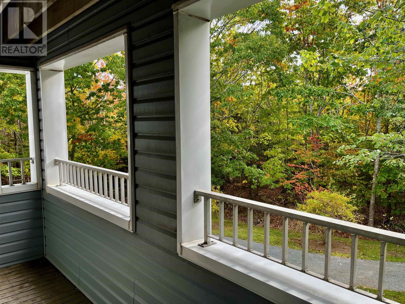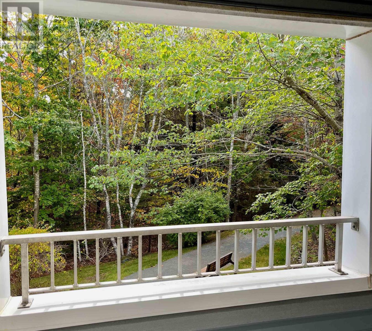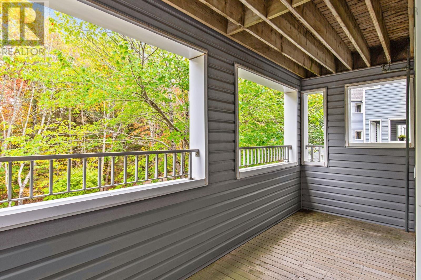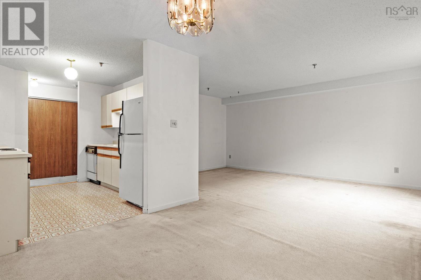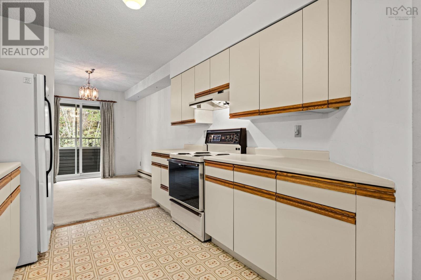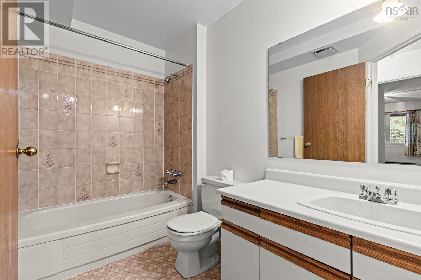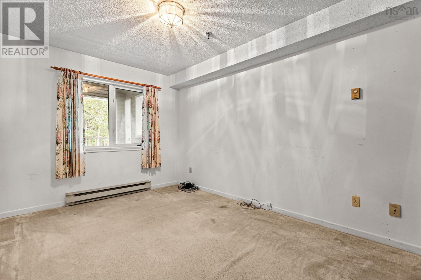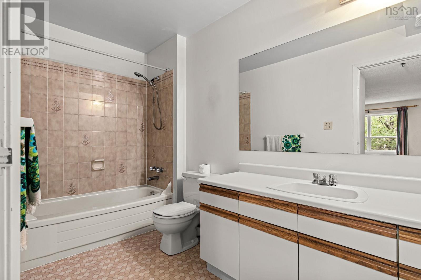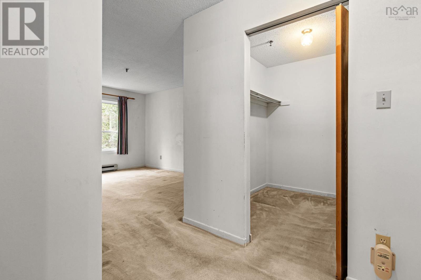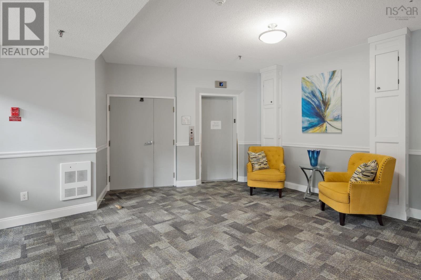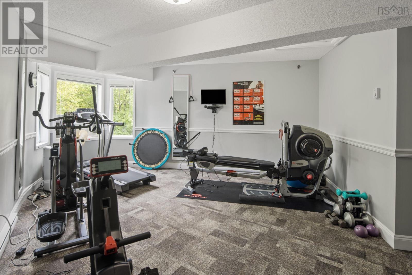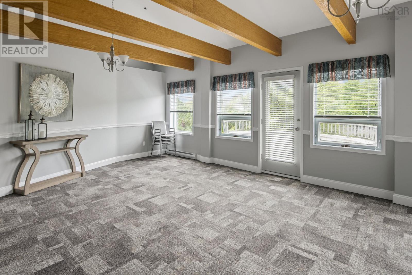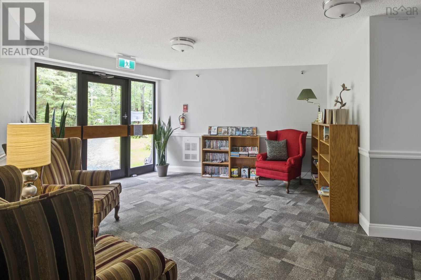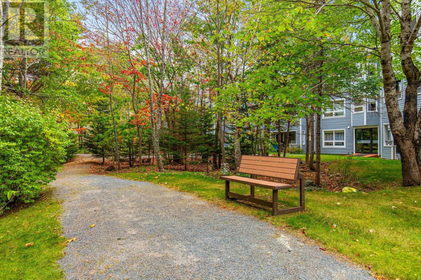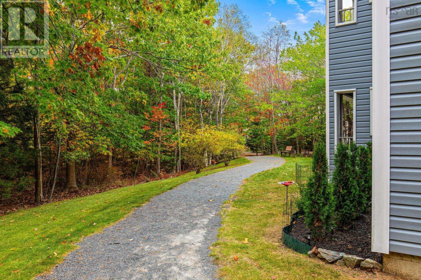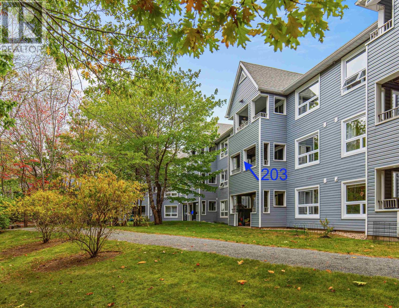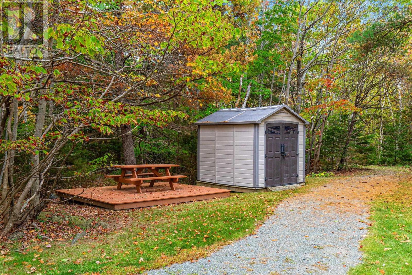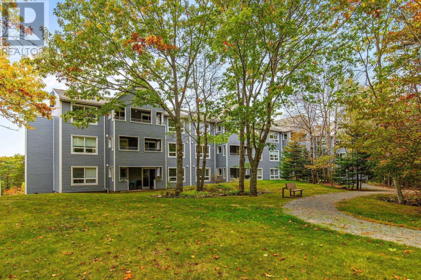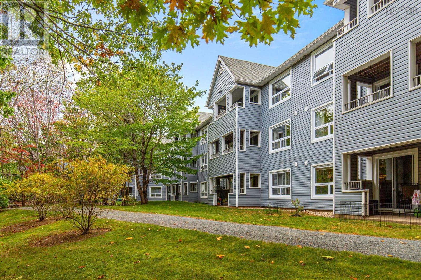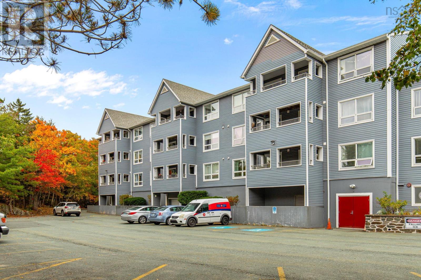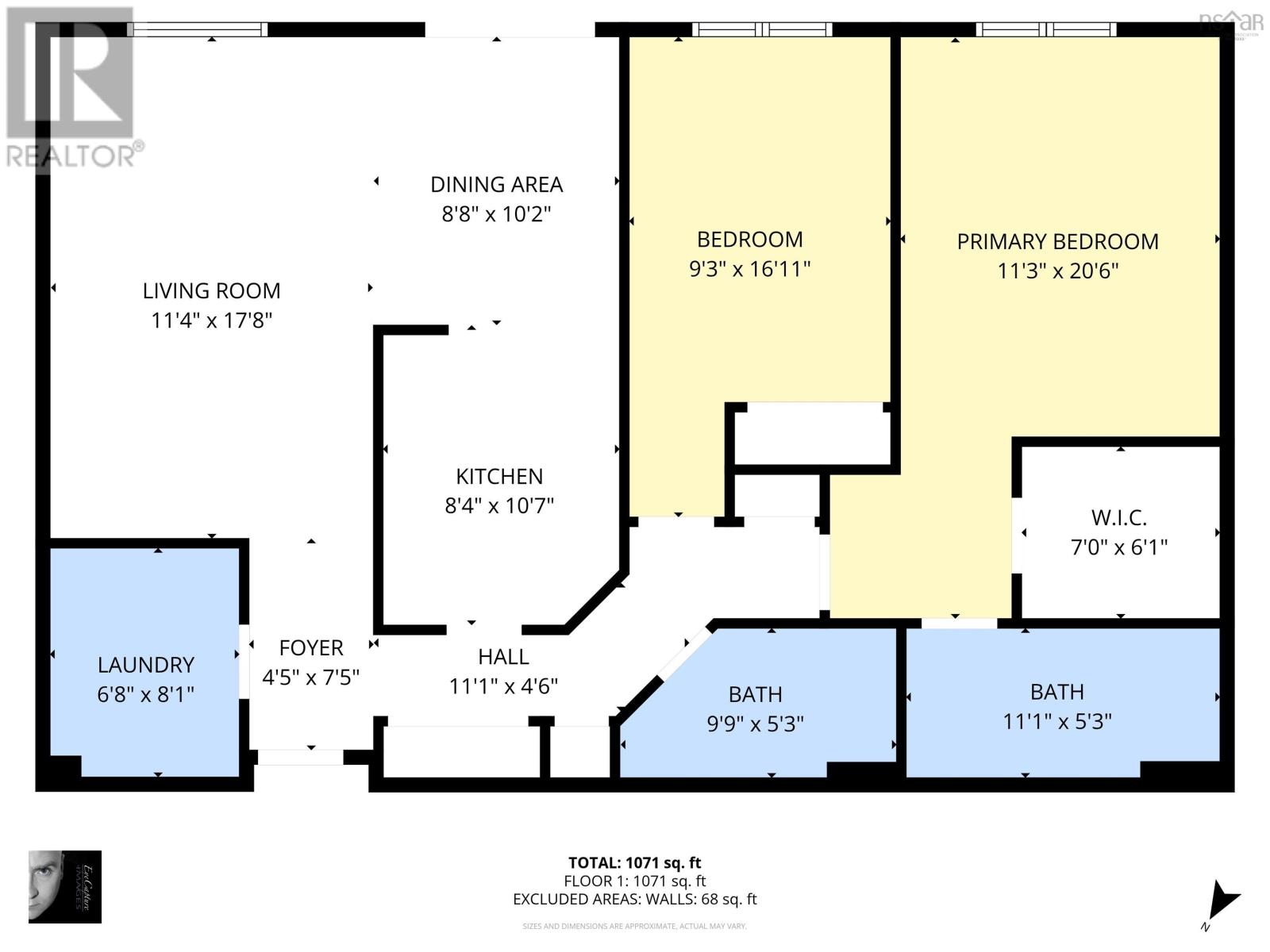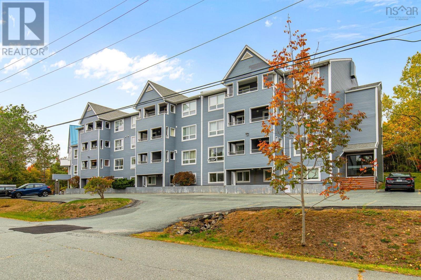203 51 Wimbledon Road Bedford, Nova Scotia B4A 3M7
$309,000Maintenance,
$451.97 Monthly
Maintenance,
$451.97 MonthlyPriced right for the savvy buyer, this condo offers incredible potential to renovate and create your own dream space. Take in the vibrant fall colours from your own private balcony, an ideal spot to relax, read, or sip your morning coffee. Nestled among mature trees, peaceful surroundings and a walking trail, this 2 bed, 2 bath is set in a quiet Bedford location. Just minutes from shopping, dining, and the iconic Bedford waterfront. The Glencairn is a well-kept building with thoughtful amenities: a live-in superintendent, a library on the 1st floor, fitness room on the 2nd, a sunlit community space on the third, and a car wash station for added convenience. With a price point that leaves room to renovate, this condo is a smart opportunity to create a space that truly reflects your style. (id:45785)
Property Details
| MLS® Number | 202526117 |
| Property Type | Single Family |
| Neigbourhood | Basinview |
| Community Name | Bedford |
| Amenities Near By | Park, Playground, Public Transit, Shopping, Place Of Worship |
| Features | Treed, Balcony |
Building
| Bathroom Total | 2 |
| Bedrooms Above Ground | 2 |
| Bedrooms Total | 2 |
| Appliances | Stove, Dishwasher, Dryer, Washer, Refrigerator |
| Basement Type | None |
| Constructed Date | 1986 |
| Exterior Finish | Vinyl |
| Flooring Type | Carpeted, Linoleum |
| Foundation Type | Poured Concrete |
| Stories Total | 1 |
| Size Interior | 1,120 Ft2 |
| Total Finished Area | 1120 Sqft |
| Type | Apartment |
| Utility Water | Municipal Water |
Parking
| Garage | |
| Paved Yard |
Land
| Acreage | No |
| Land Amenities | Park, Playground, Public Transit, Shopping, Place Of Worship |
| Landscape Features | Landscaped |
| Sewer | Municipal Sewage System |
| Size Total Text | Under 1/2 Acre |
Rooms
| Level | Type | Length | Width | Dimensions |
|---|---|---|---|---|
| Main Level | Living Room | 21.6X11 | ||
| Main Level | Dining Room | 10x9 | ||
| Main Level | Kitchen | 10.6x9.4 | ||
| Main Level | Bedroom | 15x9.2 | ||
| Main Level | Bedroom | 21x11.6 | ||
| Main Level | Bath (# Pieces 1-6) | 11x5.3 | ||
| Main Level | Bath (# Pieces 1-6) | 10x5.3 | ||
| Main Level | Foyer | 4.5x7.5 | ||
| Main Level | Laundry Room | 6.8x8.1 |
https://www.realtor.ca/real-estate/29003664/203-51-wimbledon-road-bedford-bedford
Contact Us
Contact us for more information
Cheryl Jenkins
www.halifax-life.ca/
https://www.facebook.com/halifaxliferealestate/?ref=bookmarks
https://www.linkedin.com/feed/?trk=
222 Waterfront Drive, Suite 106
Bedford, Nova Scotia B4A 0H3

