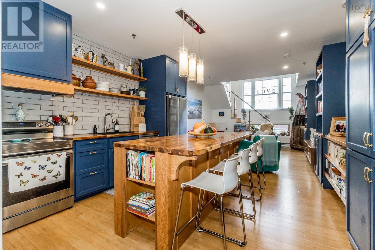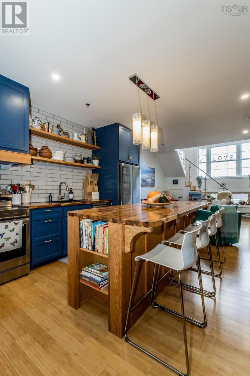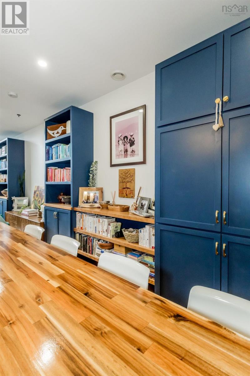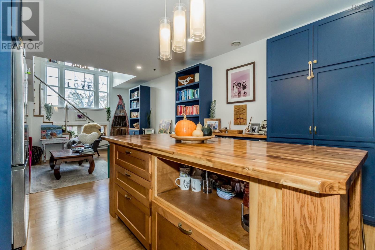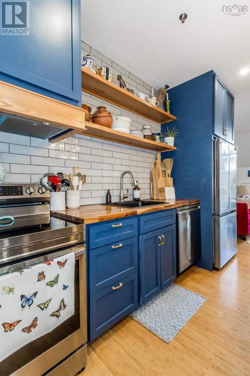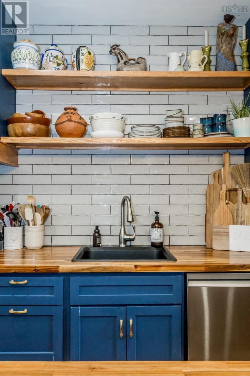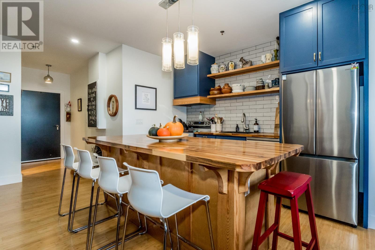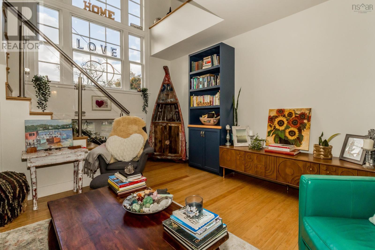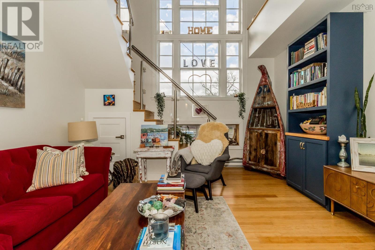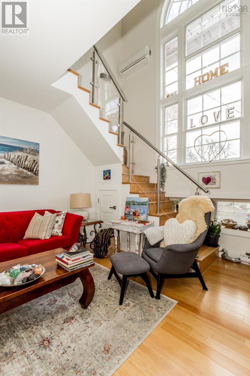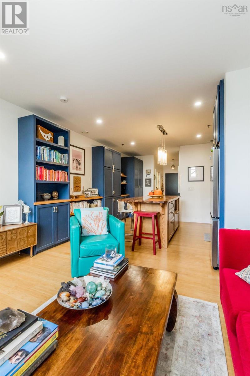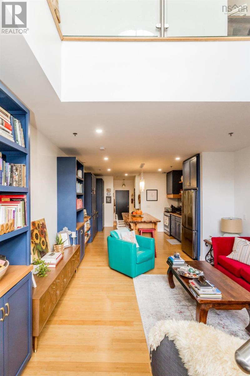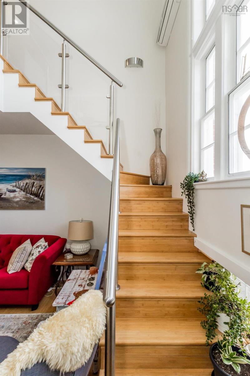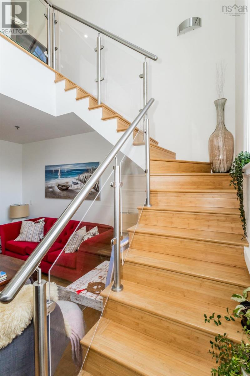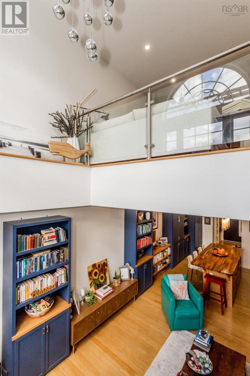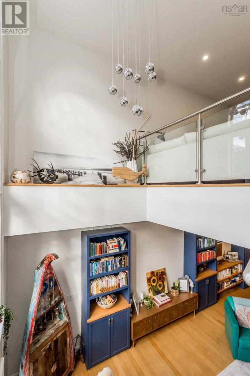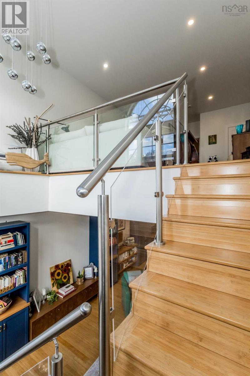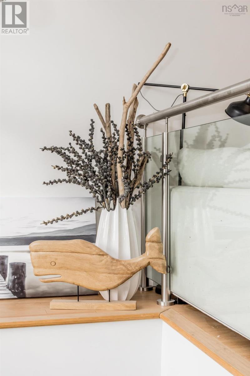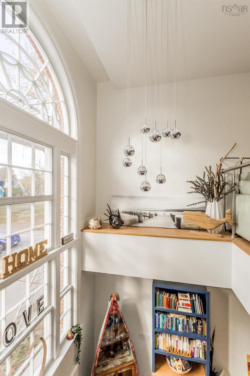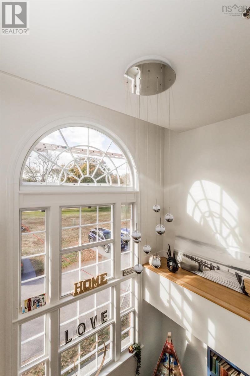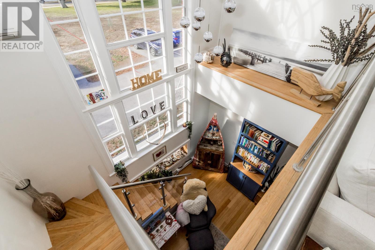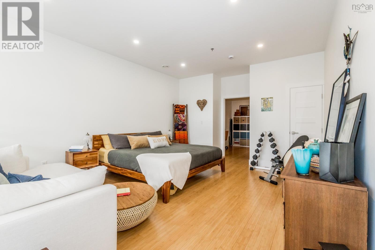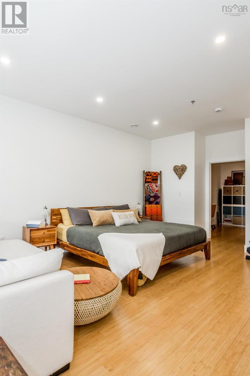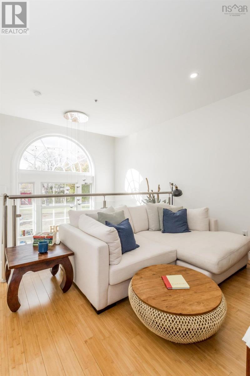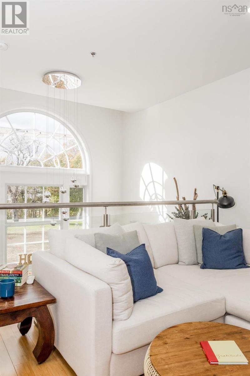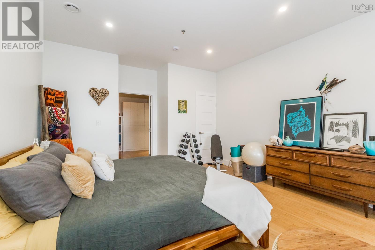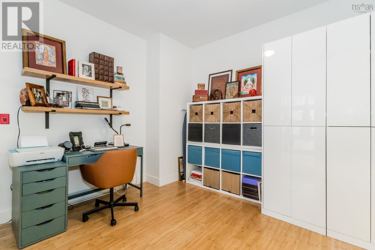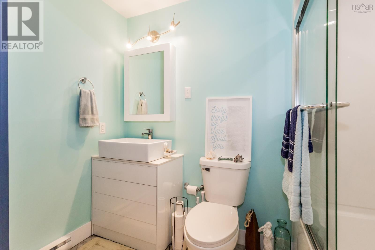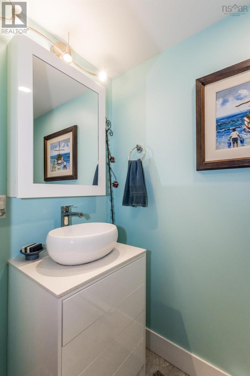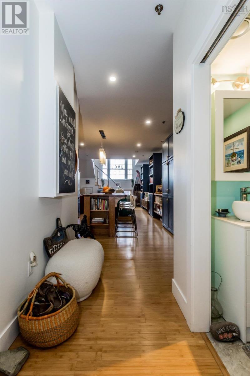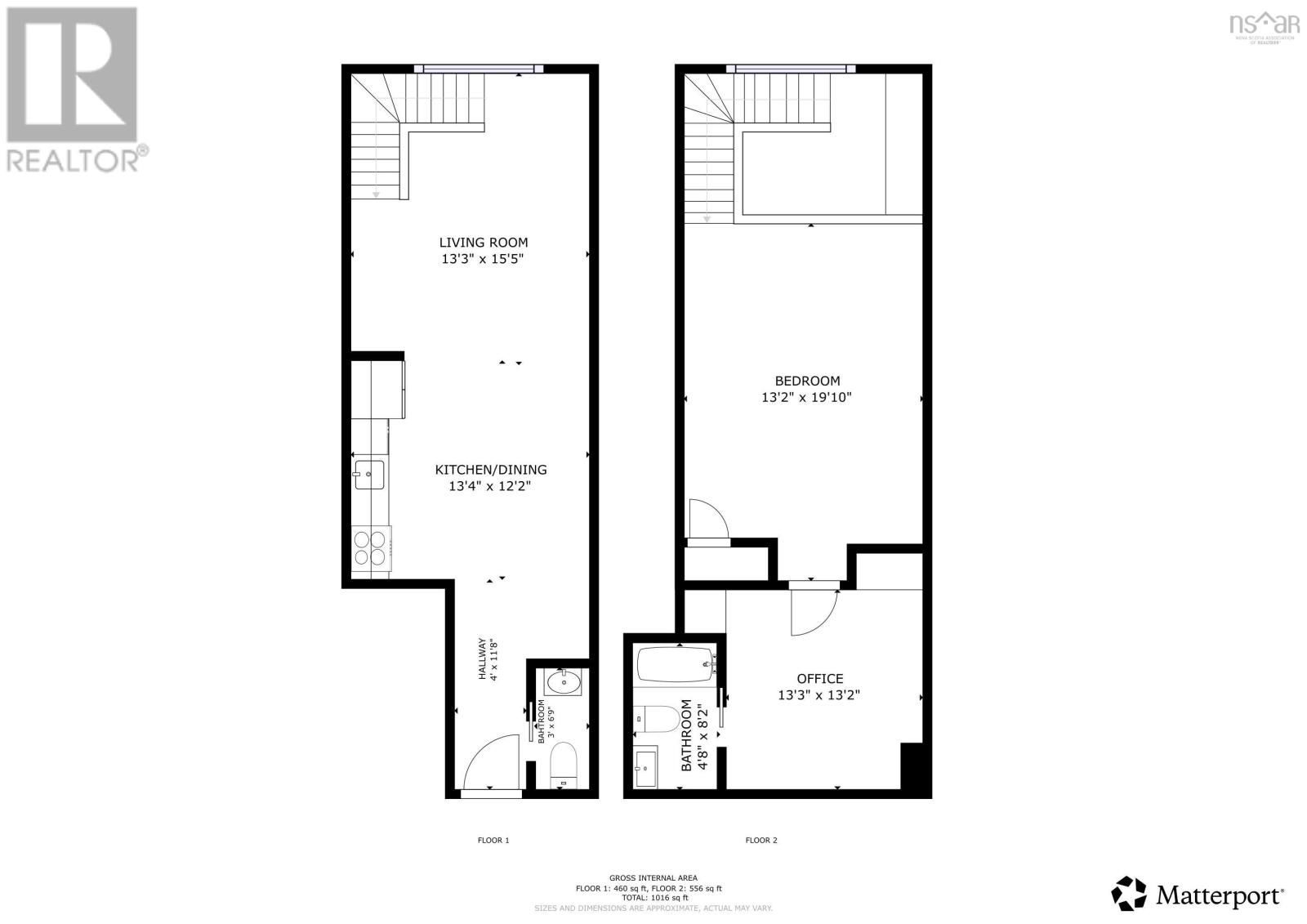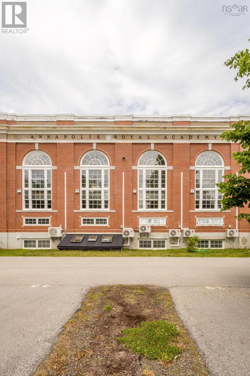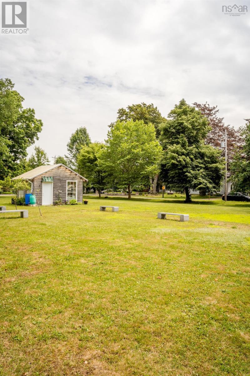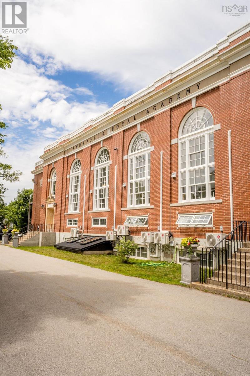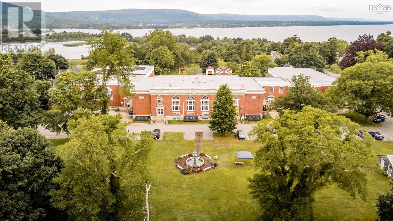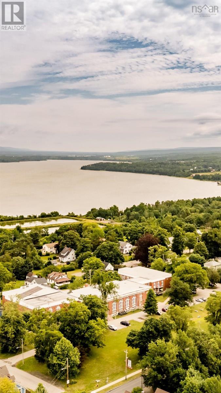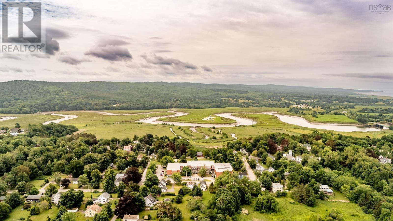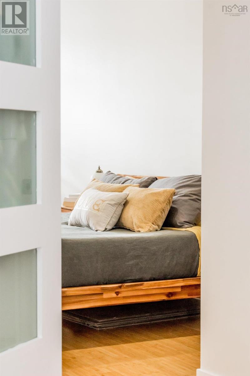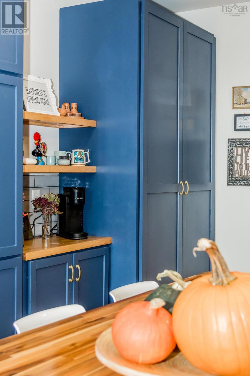204 151 Ritchie Street Annapolis Royal, Nova Scotia B0S 1A0
$339,500Maintenance,
$404.08 Monthly
Maintenance,
$404.08 MonthlyWelcome to The Academy, one of Annapolis Royals most iconic buildings, nearly a century old and beautifully reimagined as a modern condominium community. This striking two-story loft blends historic character with contemporary comfort, highlighted by a soaring arched window that fills the space with natural light and frames views of the towns tree-lined streets. The suite has been freshly painted, and the main living area and kitchen were fully renovated less than two years ago with custom cabinetry, built-in shelving, and thoughtful craftsmanship throughout. The kitchen features all new appliances, including an oven with a built-in air fryer and a dedicated microwave shelf for convenience and clean lines. Residents enjoy access to shared amenities including a library, community gymnasium, innovation lab, and a common room with a bathroom for gatherings and events. Assigned parking and secure storage are included. Live within steps of Annapolis Royals vibrant waterfront, farmers market, and cultural centre from the comfort of this extraordinary heritage loft. (id:45785)
Property Details
| MLS® Number | 202527838 |
| Property Type | Single Family |
| Community Name | Annapolis Royal |
| Amenities Near By | Golf Course, Park, Playground, Public Transit, Shopping, Place Of Worship, Beach |
| Community Features | Recreational Facilities, School Bus |
Building
| Bathroom Total | 2 |
| Bedrooms Above Ground | 1 |
| Bedrooms Total | 1 |
| Appliances | Range - Electric, Dishwasher, Dryer, Washer, Refrigerator |
| Basement Type | None |
| Constructed Date | 1939 |
| Cooling Type | Heat Pump |
| Exterior Finish | Brick |
| Flooring Type | Ceramic Tile, Hardwood |
| Foundation Type | Poured Concrete |
| Half Bath Total | 1 |
| Stories Total | 2 |
| Size Interior | 900 Ft2 |
| Total Finished Area | 900 Sqft |
| Type | Apartment |
| Utility Water | Municipal Water |
Parking
| Parking Space(s) | |
| Paved Yard |
Land
| Acreage | No |
| Land Amenities | Golf Course, Park, Playground, Public Transit, Shopping, Place Of Worship, Beach |
| Landscape Features | Partially Landscaped |
| Sewer | Municipal Sewage System |
Rooms
| Level | Type | Length | Width | Dimensions |
|---|---|---|---|---|
| Second Level | Den | 13.3 x 13.2 | ||
| Second Level | Primary Bedroom | 13.2 x 17.6 | ||
| Second Level | Ensuite (# Pieces 2-6) | 8.2 x 4.8 | ||
| Main Level | Kitchen | 13.4 x 12.2 + 7.10 x 4.3 | ||
| Main Level | Living Room | 15.5 x 13.3 | ||
| Main Level | Bath (# Pieces 1-6) | 3. x 6.9 |
https://www.realtor.ca/real-estate/29099302/204-151-ritchie-street-annapolis-royal-annapolis-royal
Contact Us
Contact us for more information
Brent Goertzen
https://www.brenttherealtor.ca/
Po Box 1741, 771 Central Avenue
Greenwood, Nova Scotia B0P 1N0

