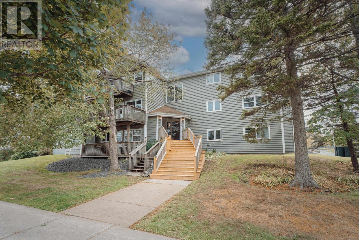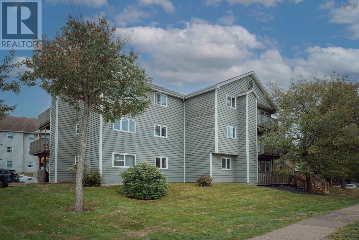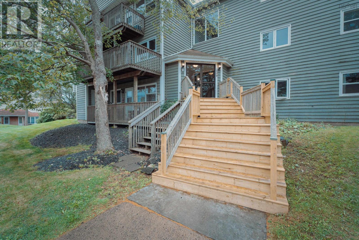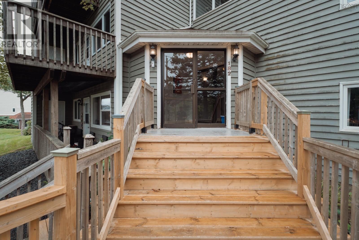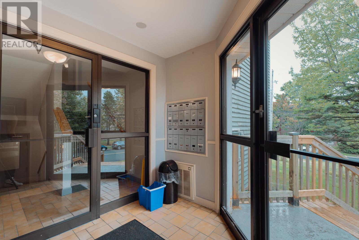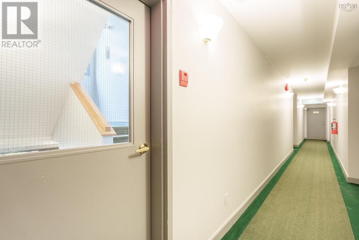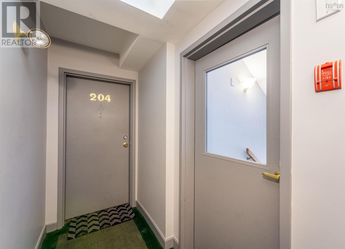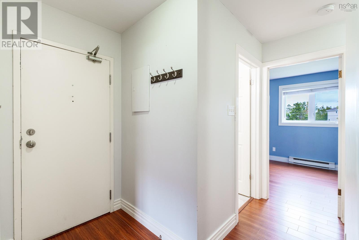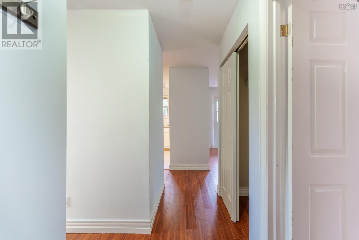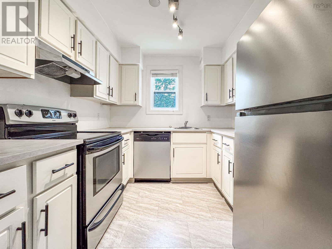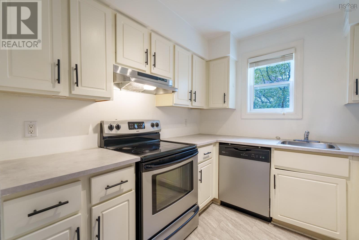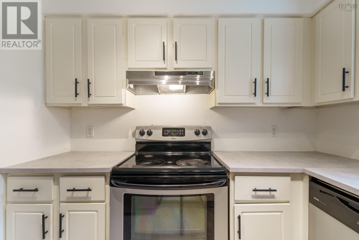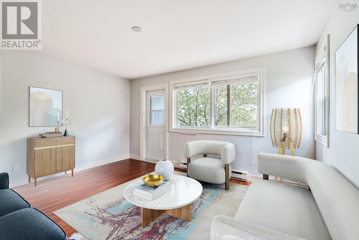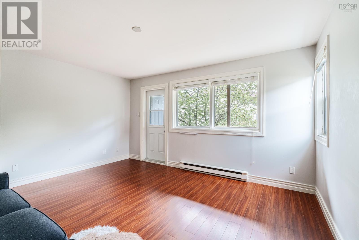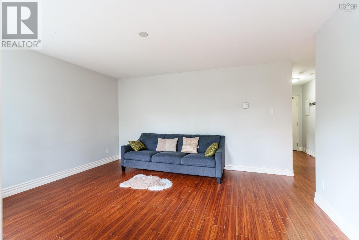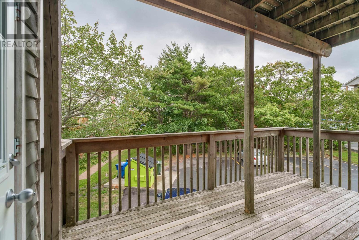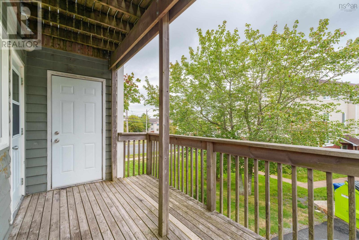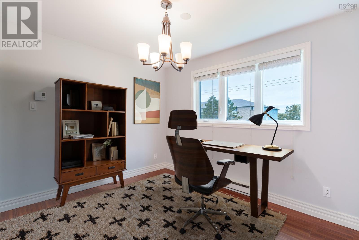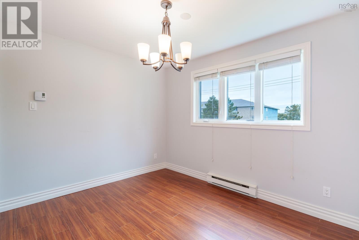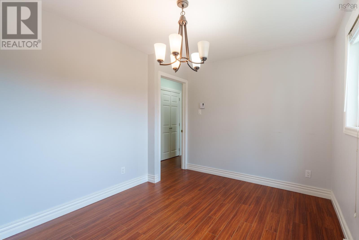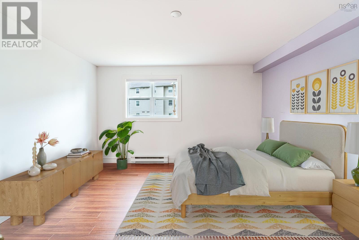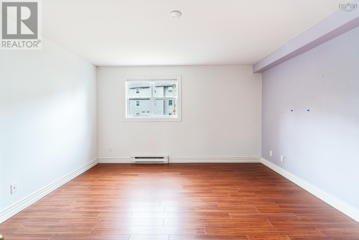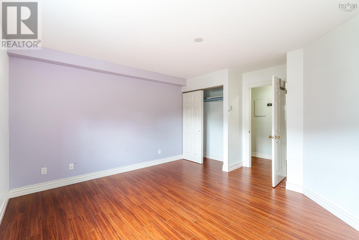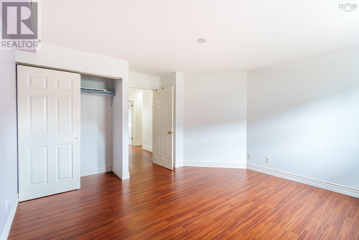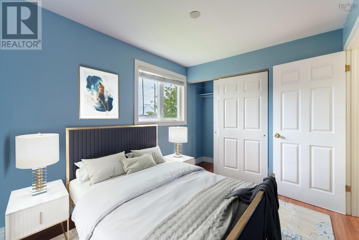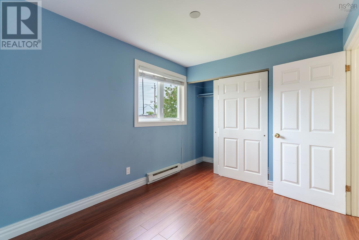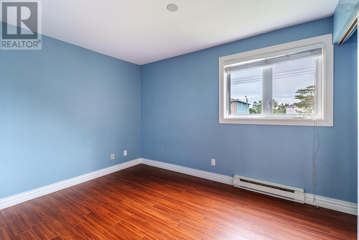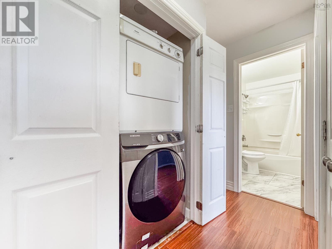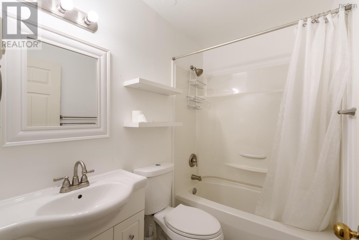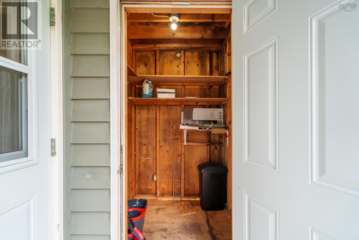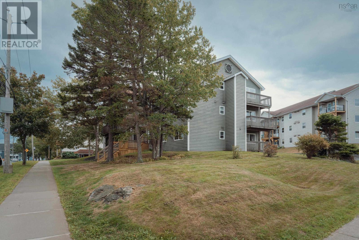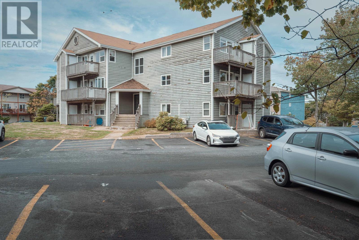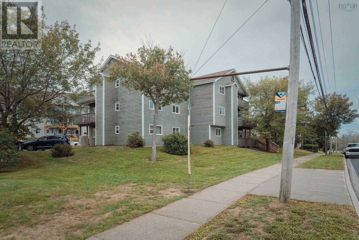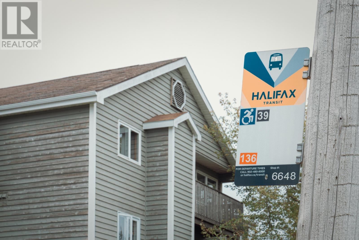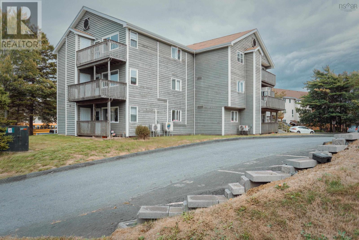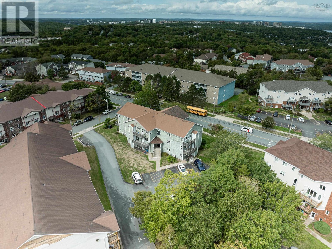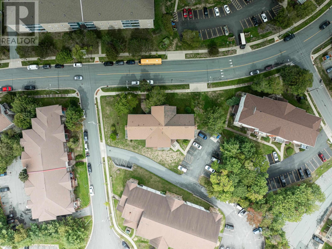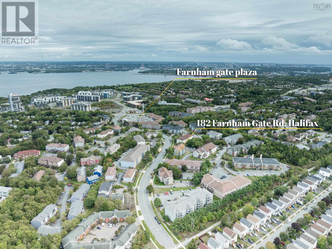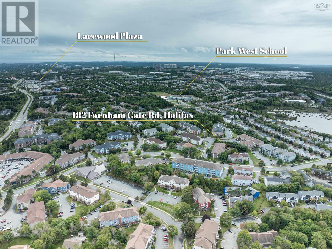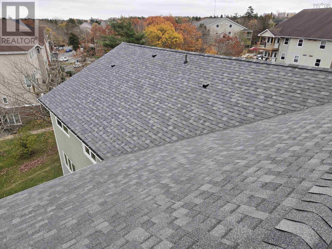204 182 Farnham Gate Road Halifax, Nova Scotia B3M 4C4
$319,900Maintenance,
$500 Monthly
Maintenance,
$500 MonthlyWelcome to unit 204 182 Farnham Gate, a spacious two-bedroom condo that combines comfort, convenience, and an excellent location. With express public Bus Transit stops right outside your door and Highway 102 only minutes away, commuting is effortless. Shops and supermarkets are also within walking distance, making everyday errands simple and stress-free. The condo features a bright, sun-filled living room, a versatile dining or den area, and a beautifully designed kitchen with abundant cabinetry. Two generously sized bedrooms, a four-piece bathroom, in-unit laundry and a large private balcony provide both space and comfort, with the balcony offering the perfect setting for morning coffee or weekend barbecues. An assigned parking space located close to the building, ample in-unit storage complete this attractive package. Updates and upgrades to this unit include a new hot water heater, a new washer, a new fridge and new window screen completed between 2023 & 2024. Condo building just replaced new roof in 2025. Move-in ready, this condo is an opportunity not to be missed. (id:45785)
Property Details
| MLS® Number | 202523917 |
| Property Type | Single Family |
| Community Name | Halifax |
| Amenities Near By | Park, Playground, Public Transit, Shopping |
| Community Features | Recreational Facilities, School Bus |
| Features | Balcony |
Building
| Bathroom Total | 1 |
| Bedrooms Above Ground | 2 |
| Bedrooms Total | 2 |
| Appliances | Stove, Dishwasher, Dryer, Washer, Refrigerator |
| Basement Type | None |
| Constructed Date | 1987 |
| Exterior Finish | Wood Siding |
| Flooring Type | Laminate, Vinyl |
| Foundation Type | Poured Concrete |
| Stories Total | 1 |
| Size Interior | 900 Ft2 |
| Total Finished Area | 900 Sqft |
| Type | Apartment |
| Utility Water | Municipal Water |
Parking
| Paved Yard |
Land
| Acreage | No |
| Land Amenities | Park, Playground, Public Transit, Shopping |
| Landscape Features | Landscaped |
| Sewer | Municipal Sewage System |
| Size Total Text | Under 1/2 Acre |
Rooms
| Level | Type | Length | Width | Dimensions |
|---|---|---|---|---|
| Main Level | Living Room | 14.7x12.6 | ||
| Main Level | Kitchen | 8.5x8.5 | ||
| Main Level | Den | 9.4x11.10 | ||
| Main Level | Bath (# Pieces 1-6) | 5x7 | ||
| Main Level | Primary Bedroom | 14.6x13.6 | ||
| Main Level | Bedroom | 8.9x11.6 | ||
| Main Level | Laundry / Bath | in unit | ||
| Main Level | Storage | 5x7 |
https://www.realtor.ca/real-estate/28894104/204-182-farnham-gate-road-halifax-halifax
Contact Us
Contact us for more information

