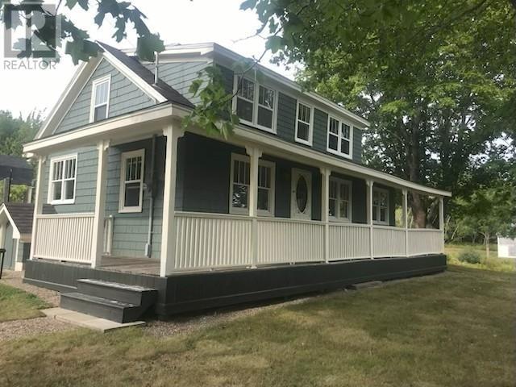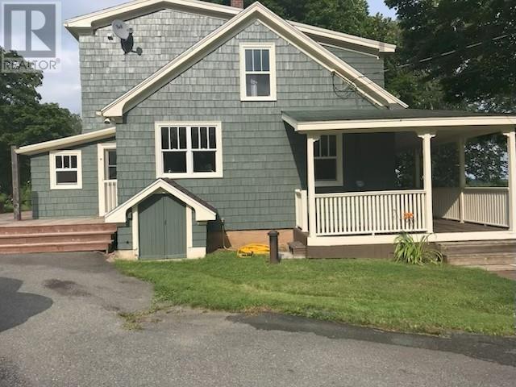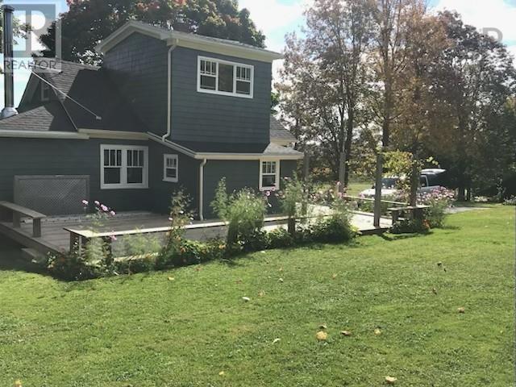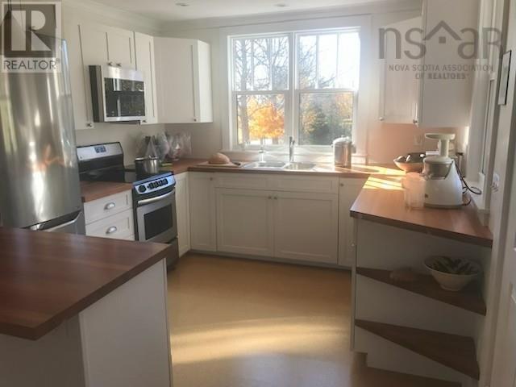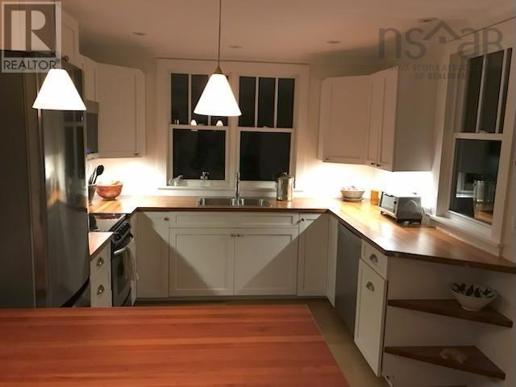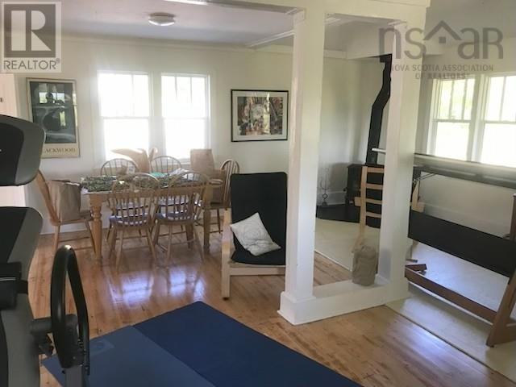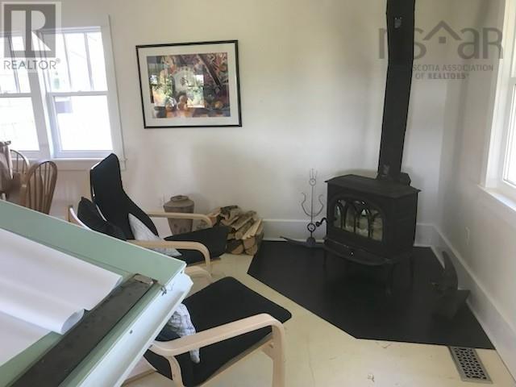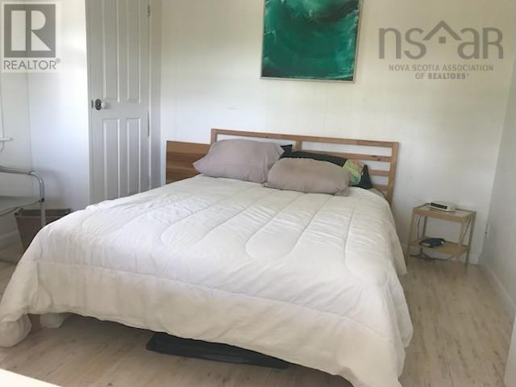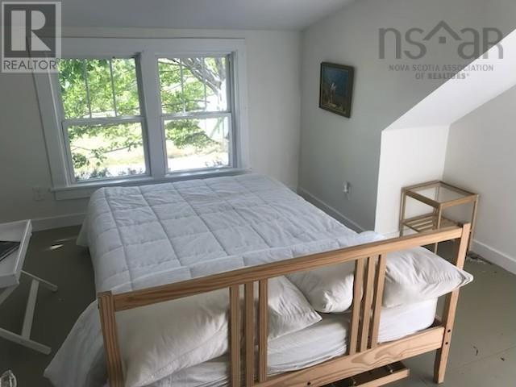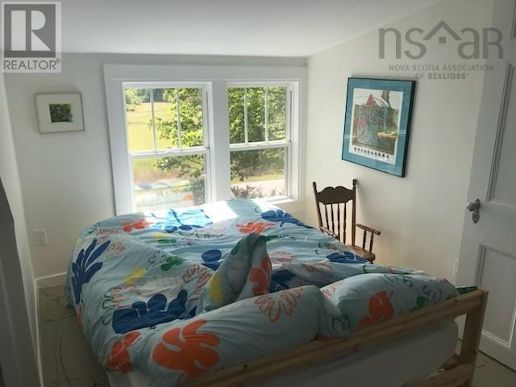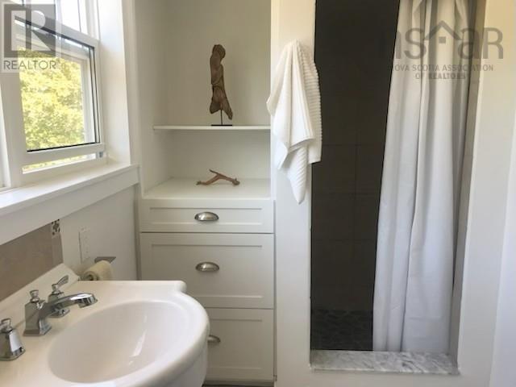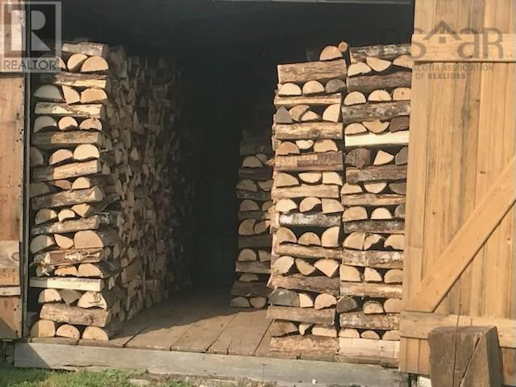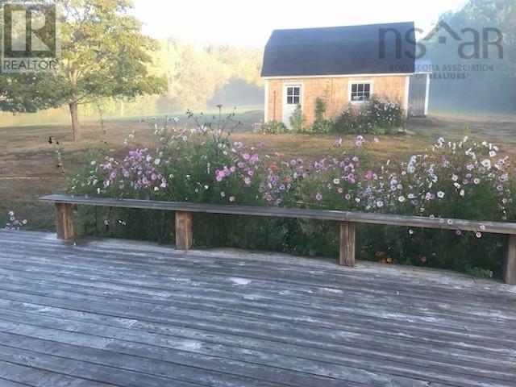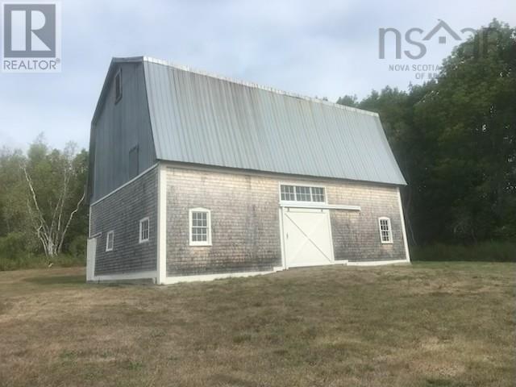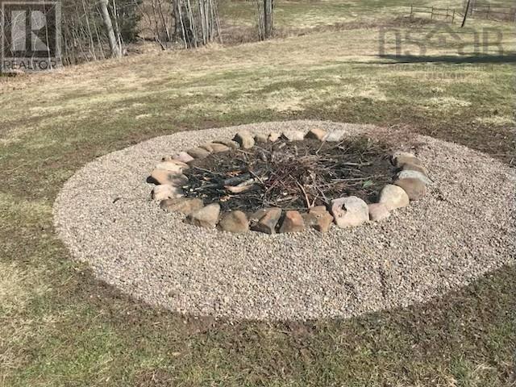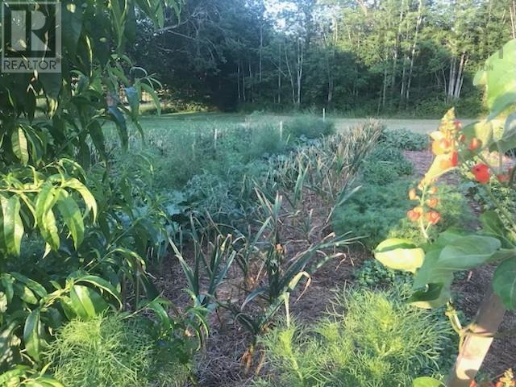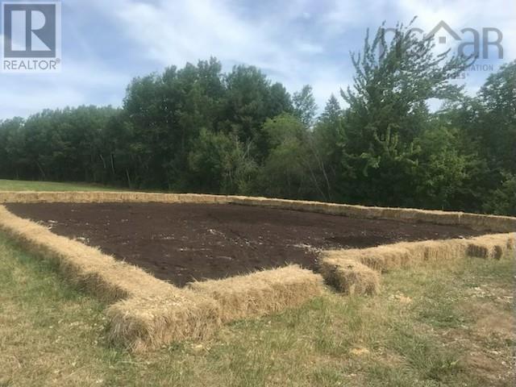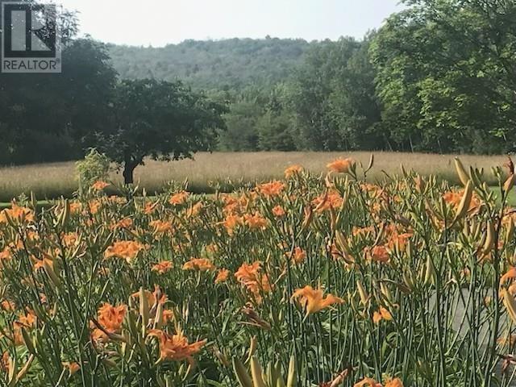2041 Clarence Road Clarence, Nova Scotia B0S 1C0
$695,000
Visit REALTOR® website for additional information. Beautiful and rare 60 acre south facing hobby farm on quiet paved road, 10 minutes from all amenities. Extensive verandah and massive rear deck. The 3-bedroom 2 full bath home is brightly lit by many windows and modern interior finishes. Recently painted and detailed inside and out. Paved driveway. Extensive developed walking/riding trails. Fantastic outbuildings including a large post and beam 30x40 "hay barn" with re-engineered cement floor as well as a smaller barn-completely re-finished with new roof, and an art studio. Woodshed has 3 cords of wood -enough to heat the house for a year with efficient Jotul wood stove. South facing hay field yields 180 square bales -approx. 2.5 acres south facing. Massive organic gardens, fruit trees, nut trees, mature cherry tree and high bush blueberries. Home has seen all necessary upgrades with new paint, many structural rebuilds, new efficient heat pump, new 200amp service, spray foamed basement walls. This home and property is turnkey. No pets, smoking or carpets. Real Country Charm! (id:45785)
Property Details
| MLS® Number | 202523614 |
| Property Type | Single Family |
| Community Name | Clarence |
| Features | Treed |
| Structure | Shed |
Building
| Bathroom Total | 2 |
| Bedrooms Above Ground | 3 |
| Bedrooms Total | 3 |
| Appliances | Range, Dishwasher, Dryer, Washer, Refrigerator |
| Basement Development | Unfinished |
| Basement Type | Full (unfinished) |
| Constructed Date | 1950 |
| Construction Style Attachment | Detached |
| Cooling Type | Wall Unit, Heat Pump |
| Exterior Finish | Wood Shingles |
| Fireplace Present | Yes |
| Flooring Type | Ceramic Tile, Cork, Wood |
| Foundation Type | Poured Concrete |
| Stories Total | 2 |
| Size Interior | 1,416 Ft2 |
| Total Finished Area | 1416 Sqft |
| Type | House |
| Utility Water | Drilled Well, Well |
Parking
| Garage | |
| Detached Garage | |
| Parking Space(s) |
Land
| Acreage | Yes |
| Landscape Features | Partially Landscaped |
| Sewer | Septic System |
| Size Irregular | 59 |
| Size Total | 59 Ac |
| Size Total Text | 59 Ac |
Rooms
| Level | Type | Length | Width | Dimensions |
|---|---|---|---|---|
| Second Level | Primary Bedroom | 10.11x11.1 | ||
| Second Level | Bedroom | 9.7x17.7 | ||
| Second Level | Bath (# Pieces 1-6) | 12.2x5 | ||
| Second Level | Other | 12.2x10.9 | ||
| Main Level | Kitchen | 10x10.10 | ||
| Main Level | Living Room | 11.4x23.10 | ||
| Main Level | Dining Room | 16.6x9.11 | ||
| Main Level | Family Room | 8.1x10 | ||
| Main Level | Bedroom | 10.7x10.9 | ||
| Main Level | Mud Room | 9x7 | ||
| Main Level | Bath (# Pieces 1-6) | 4.11x8.11 |
https://www.realtor.ca/real-estate/28877534/2041-clarence-road-clarence-clarence
Contact Us
Contact us for more information
Jonathan David
(647) 477-7654
2 Ralston Avenue, Suite 100
Dartmouth, Nova Scotia B3B 1H7

