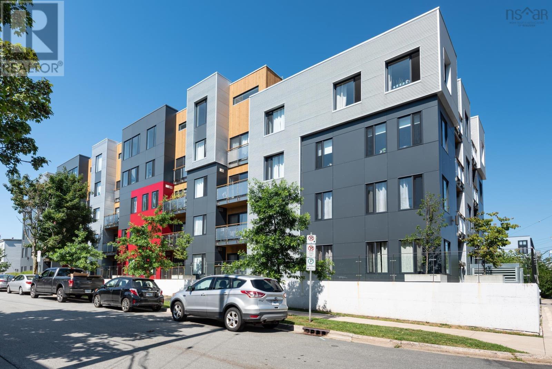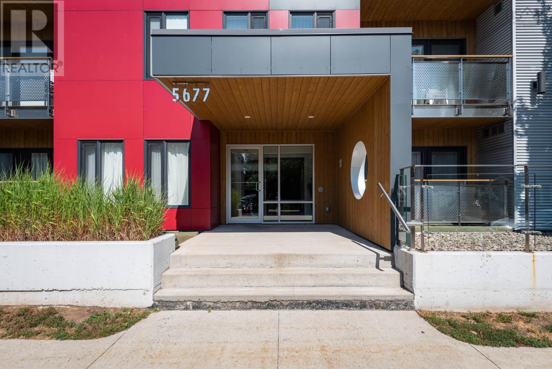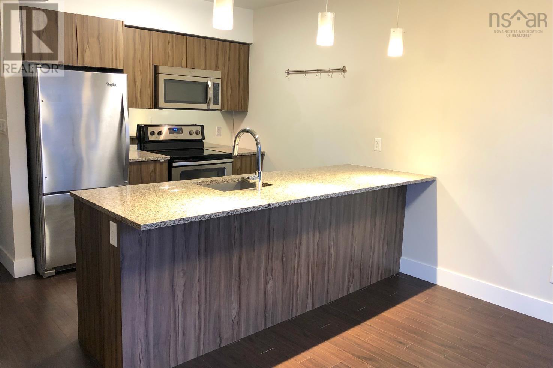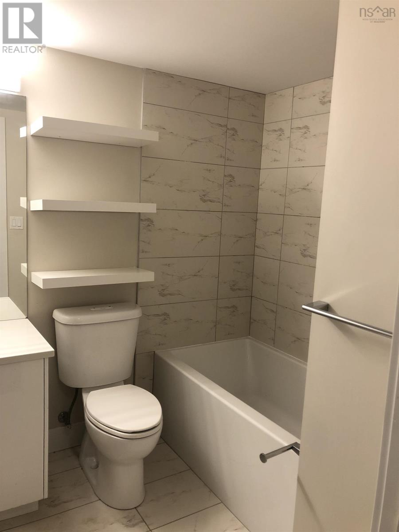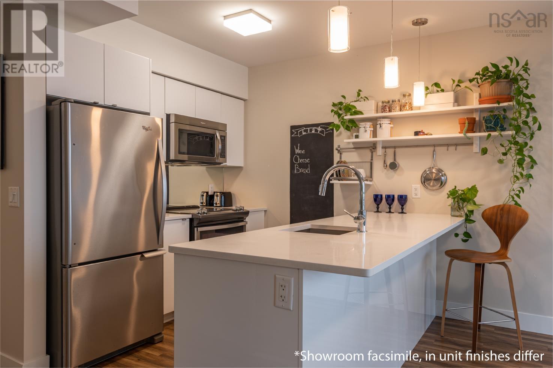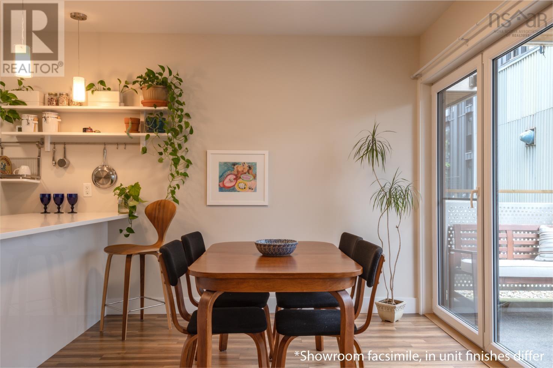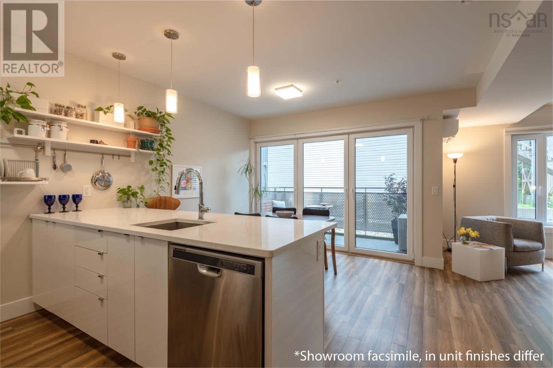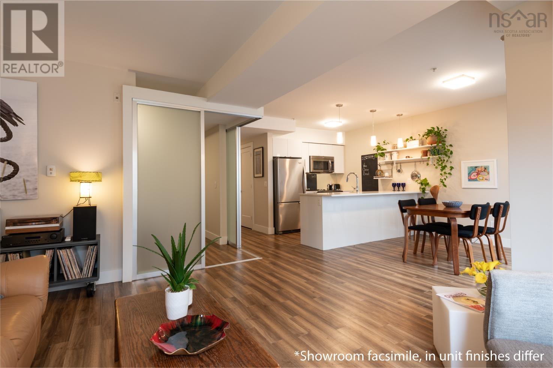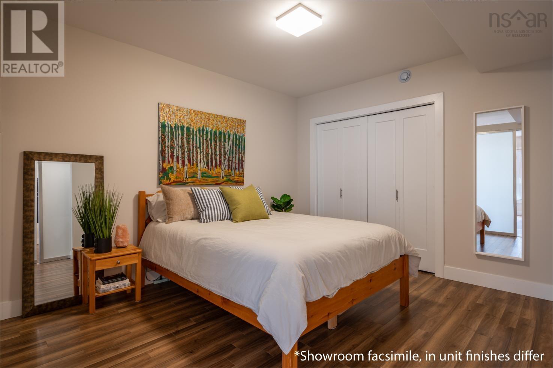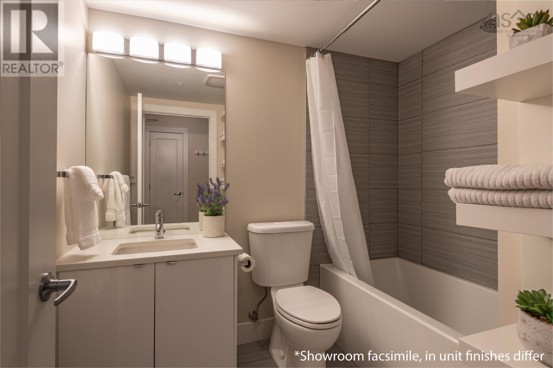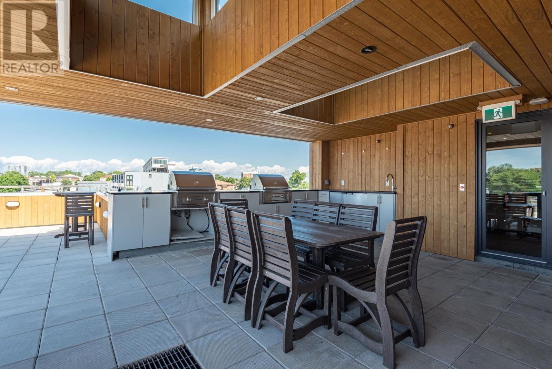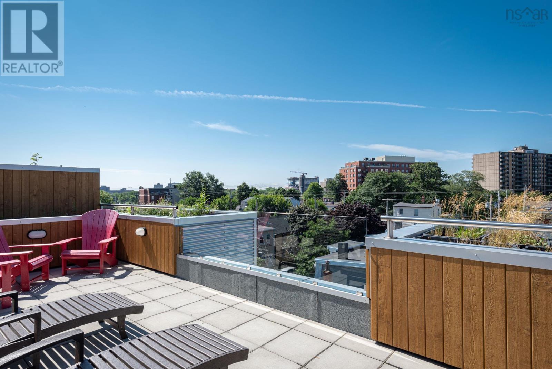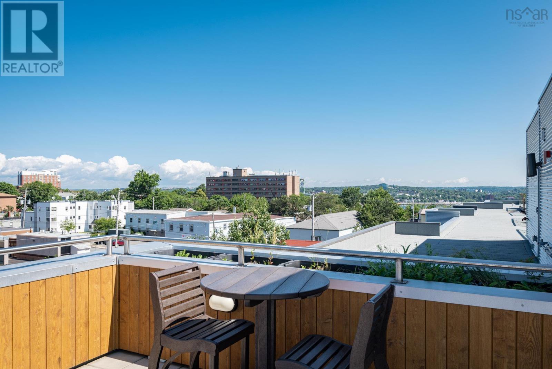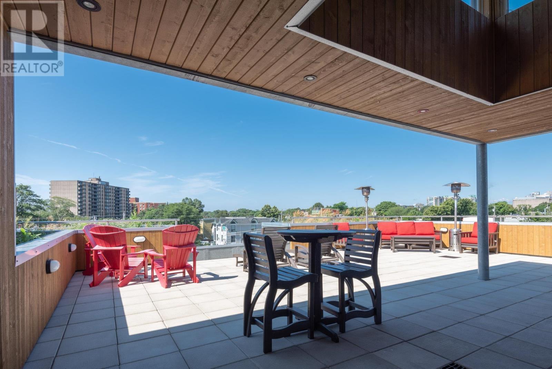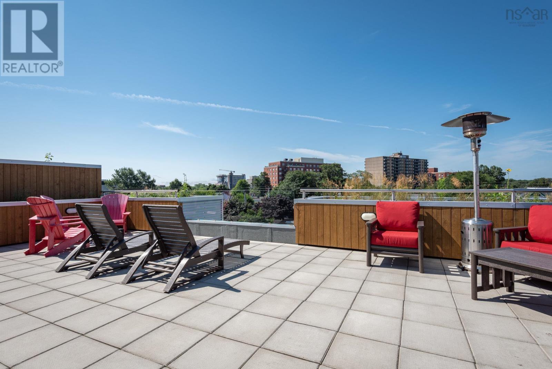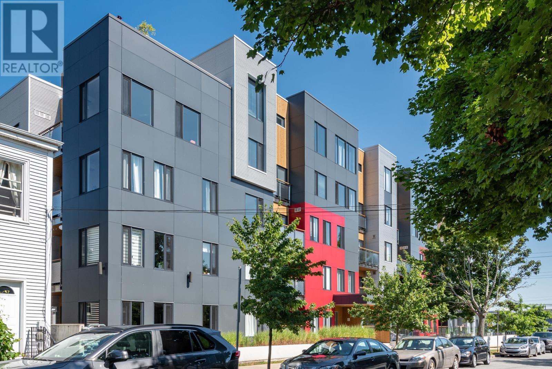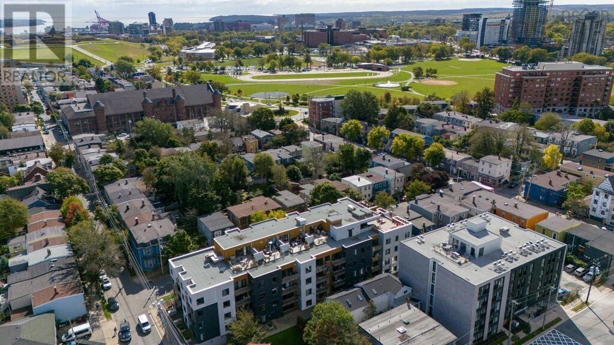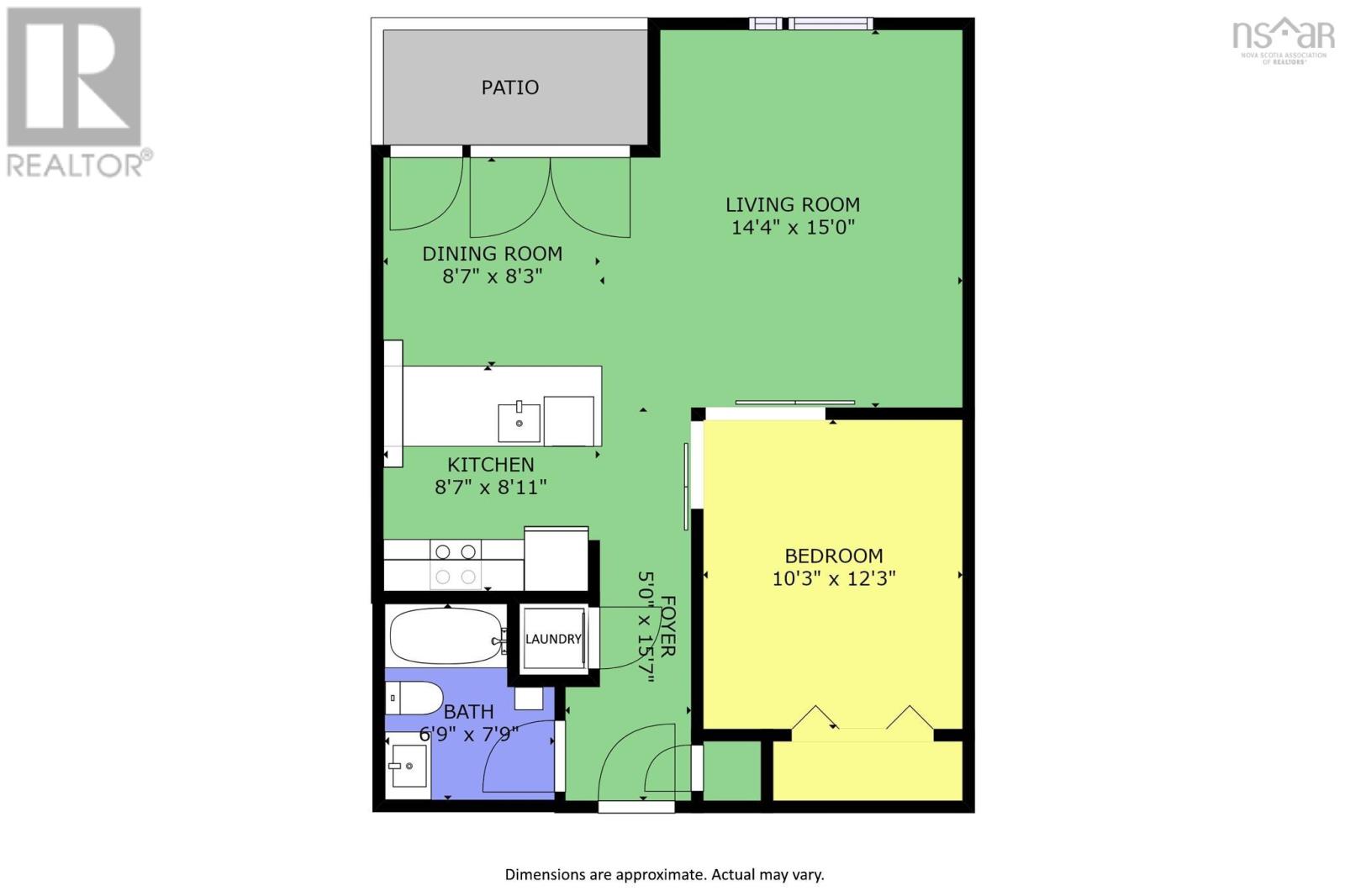206 5677 Harris Street Halifax, Nova Scotia B3K 0G4
$429,000Maintenance,
$369.44 Monthly
Maintenance,
$369.44 MonthlyUrban core living in the hippest, hottest neighbourhood in central peninsular Halifax. Cool cafés & trendy restaurants, bakeries & groceries, and gyms are only minutes away! Keep your skates by the door for a 3-minute walk to the Oval, and all the Halifax Commons has to offer. Be it a full-time urban-pad home or a lovely & comfortable pied-à-terre, this is a wonderful find. Unit includes tilt-and-turn windows, personal patio, kitchen stainless steel kitchen appliances, quartz countertop, in-suite washer/dryer, ductless AC! Building amenities also feature 1000+ sq ft common area rooftop terrace with natural gas BBQs, dedicated bicycle storage, and elevator. Condo fees include water, hot water, in-floor radiant heat, and deeded underground parking! Harris East is a well-managed corp, and a great community to live in! (id:45785)
Property Details
| MLS® Number | 202522739 |
| Property Type | Single Family |
| Community Name | Halifax |
| Amenities Near By | Park, Playground, Public Transit, Shopping |
| Community Features | Recreational Facilities, School Bus |
| Features | Balcony |
Building
| Bathroom Total | 1 |
| Bedrooms Above Ground | 1 |
| Bedrooms Total | 1 |
| Appliances | Stove, Dryer, Washer, Microwave Range Hood Combo, Refrigerator, Intercom |
| Architectural Style | Contemporary |
| Basement Development | Unfinished |
| Basement Features | Walk Out |
| Basement Type | Full (unfinished) |
| Constructed Date | 2016 |
| Cooling Type | Wall Unit |
| Exterior Finish | Steel, Wood Siding, Other |
| Flooring Type | Ceramic Tile, Laminate |
| Foundation Type | Poured Concrete |
| Stories Total | 1 |
| Size Interior | 711 Ft2 |
| Total Finished Area | 711 Sqft |
| Type | Apartment |
| Utility Water | Municipal Water |
Parking
| Garage | |
| Underground | |
| Concrete | |
| Parking Space(s) |
Land
| Acreage | No |
| Land Amenities | Park, Playground, Public Transit, Shopping |
| Landscape Features | Landscaped |
| Sewer | Municipal Sewage System |
| Size Irregular | 0.4105 |
| Size Total | 0.4105 Ac |
| Size Total Text | 0.4105 Ac |
Rooms
| Level | Type | Length | Width | Dimensions |
|---|---|---|---|---|
| Main Level | Kitchen | 8.7 x 8.11 | ||
| Main Level | Bath (# Pieces 1-6) | 6.9 x 7.9 | ||
| Main Level | Primary Bedroom | 10.3 x 12.3 | ||
| Main Level | Living Room | 14.4 x 15.0 | ||
| Main Level | Dining Room | 8.7 x 8.3 |
https://www.realtor.ca/real-estate/28834191/206-5677-harris-street-halifax-halifax
Contact Us
Contact us for more information
Jules Chamberlain
(902) 425-1580
www.juleschamberlain.ca/
1314 Cathedral Lane
Halifax, Nova Scotia B3H 4S7

