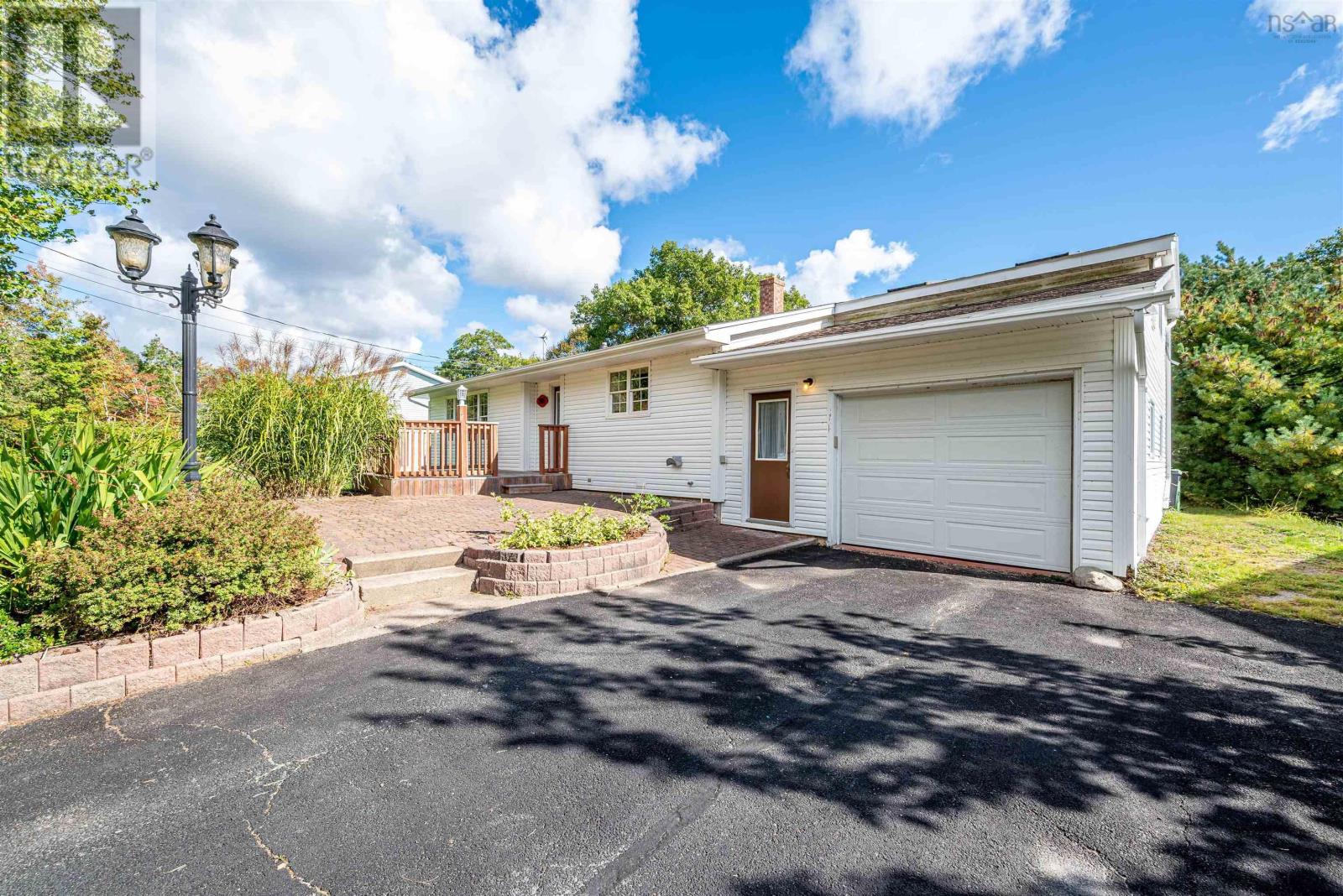206 Lakeview Road Lakeview, Nova Scotia B4C 4C8
$549,900
Back to the market with some updates! This family-sized back split in peaceful Lakeview packs a ton of space (it's bigger than it looks!) on a large lot with views of Rocky Lake and lots of mature gardens. Inside, the main floor has a large West-facing living room, classic kitchen and dining room, then splits into the spacious upper floor (two large BRs, main bath, and huge Primary Suite w/ 5pc ensuite, vaulted ceilings, and private door to the back deck) and the recently-updated lower level, with spacious rec room, large laundry room with walkout, separate office, cold room, and a great flexible den that could easily be a gym. The backyard has a two-sty accessory building that has a finished 2nd level and acts as a great large shed on the main. This home has a TON of potential, city water, loads of parking in the paved driveway and an oversized attached garage. (id:45785)
Property Details
| MLS® Number | 202524902 |
| Property Type | Single Family |
| Community Name | Lakeview |
| Amenities Near By | Shopping |
| Community Features | School Bus |
| Equipment Type | Water Heater |
| Features | Level |
| Rental Equipment Type | Water Heater |
| View Type | Lake View |
Building
| Bathroom Total | 2 |
| Bedrooms Above Ground | 3 |
| Bedrooms Total | 3 |
| Appliances | Cooktop, Oven, Dishwasher, Dryer, Washer, Microwave Range Hood Combo, Refrigerator |
| Basement Development | Finished |
| Basement Features | Walk Out |
| Basement Type | Full (finished) |
| Constructed Date | 1971 |
| Construction Style Attachment | Detached |
| Construction Style Split Level | Backsplit |
| Exterior Finish | Aluminum Siding, Vinyl |
| Flooring Type | Ceramic Tile, Laminate, Linoleum, Tile, Vinyl Plank |
| Foundation Type | Poured Concrete |
| Stories Total | 2 |
| Size Interior | 2,094 Ft2 |
| Total Finished Area | 2094 Sqft |
| Type | House |
| Utility Water | Municipal Water |
Parking
| Garage | |
| Attached Garage | |
| Detached Garage | |
| Paved Yard |
Land
| Acreage | No |
| Land Amenities | Shopping |
| Landscape Features | Landscaped |
| Sewer | Septic System |
| Size Irregular | 0.2663 |
| Size Total | 0.2663 Ac |
| Size Total Text | 0.2663 Ac |
Rooms
| Level | Type | Length | Width | Dimensions |
|---|---|---|---|---|
| Second Level | Primary Bedroom | 16.3x14.3 | ||
| Second Level | Ensuite (# Pieces 2-6) | 13.4x11.2-Jog | ||
| Second Level | Bath (# Pieces 1-6) | 9.10x6.7 | ||
| Second Level | Bedroom | 13.5x9.4 | ||
| Second Level | Bedroom | 9.10x8.7 | ||
| Lower Level | Recreational, Games Room | 26.9x13.3-Jog | ||
| Lower Level | Laundry / Bath | 13.4x11.5+-Jog | ||
| Main Level | Foyer | 6.10x7.11-Jog | ||
| Main Level | Living Room | 13.5x16.6 | ||
| Main Level | Eat In Kitchen | 14.8x13.5 |
https://www.realtor.ca/real-estate/28942211/206-lakeview-road-lakeview-lakeview
Contact Us
Contact us for more information
Matthew Welch
(902) 406-7378
www.halifaxmetrohomes.com/
397 Bedford Hwy
Halifax, Nova Scotia B3M 2L3
Thomas Bagogloo
(902) 404-3112
(902) 830-2267
www.halifaxmetrohomes.com/
https://www.facebook.com/TheBagoglooTeam
https://ca.linkedin.com/in/thomasbagogloo
https://twitter.com/TheBagoglooTeam
397 Bedford Hwy
Halifax, Nova Scotia B3M 2L3



















































