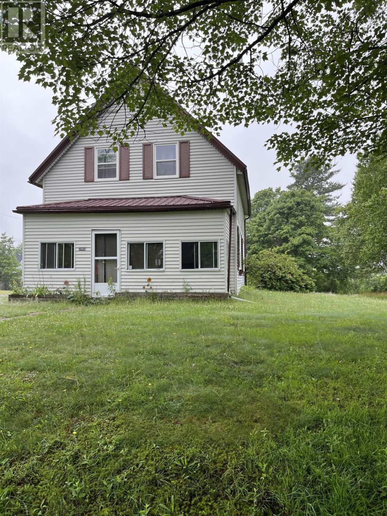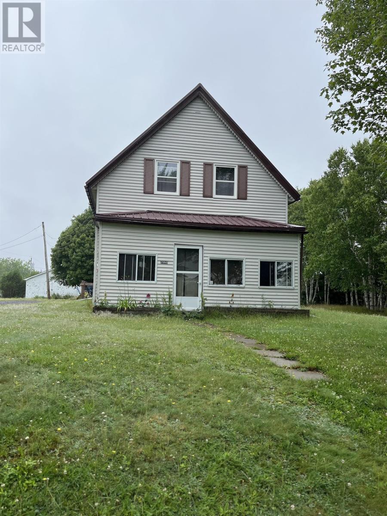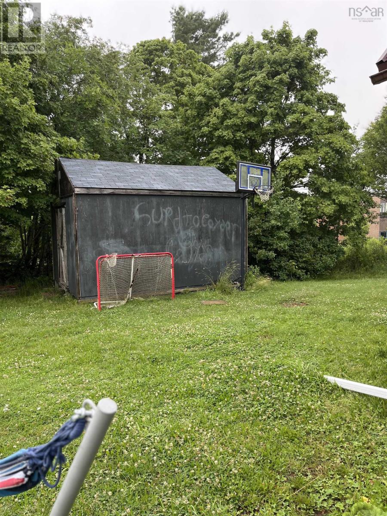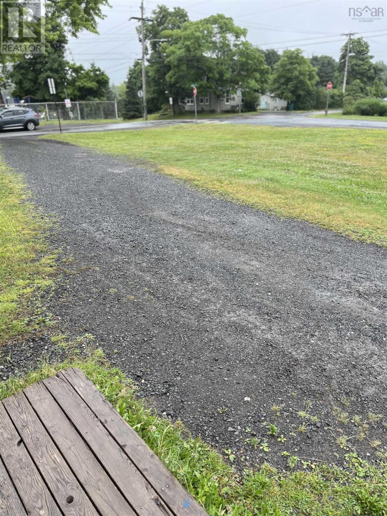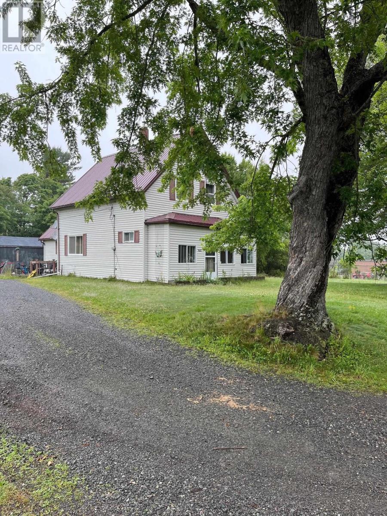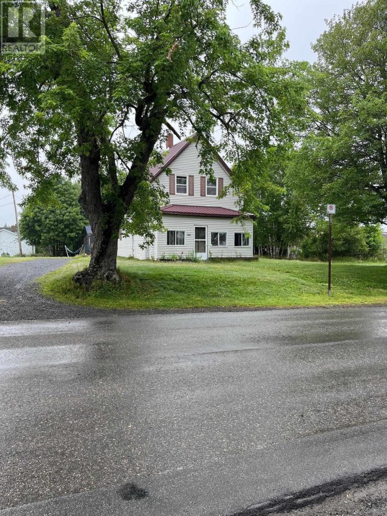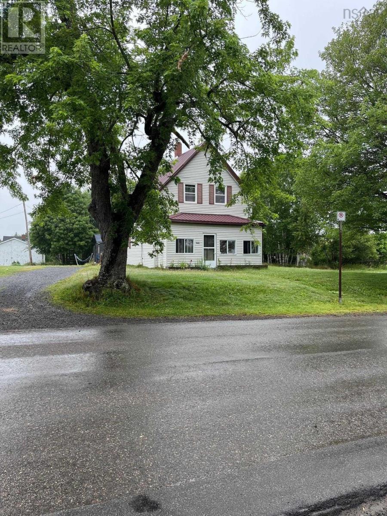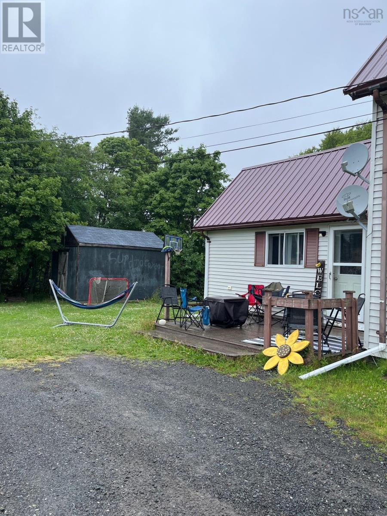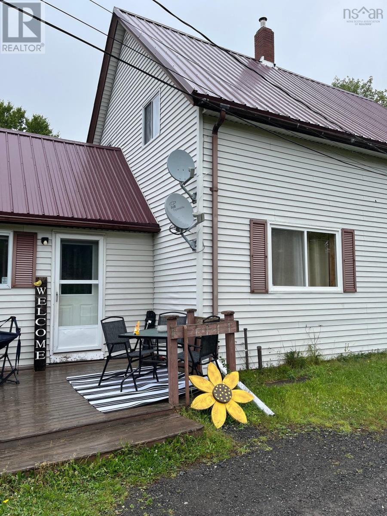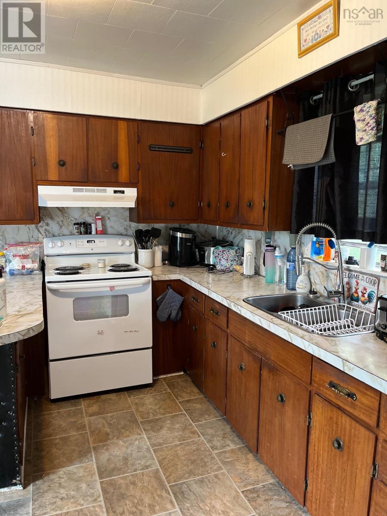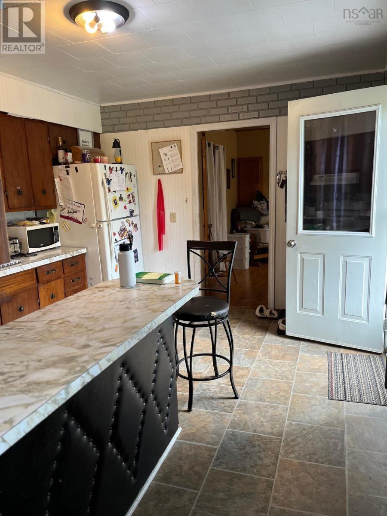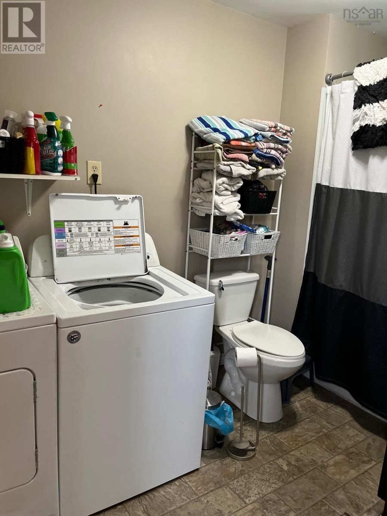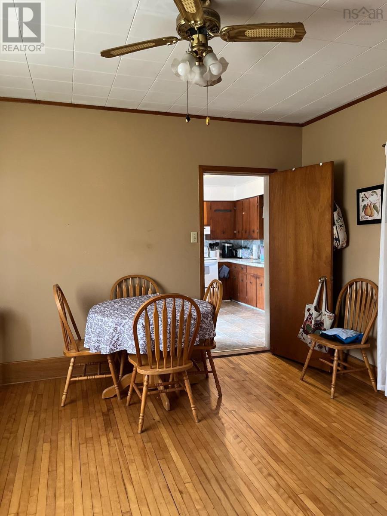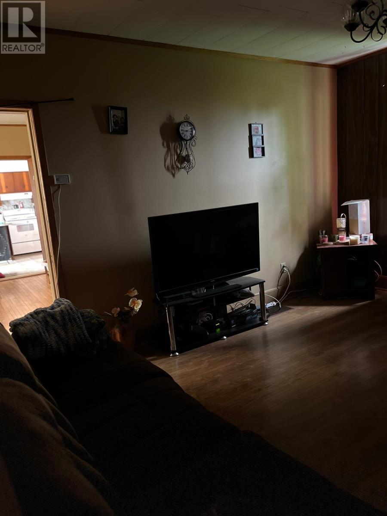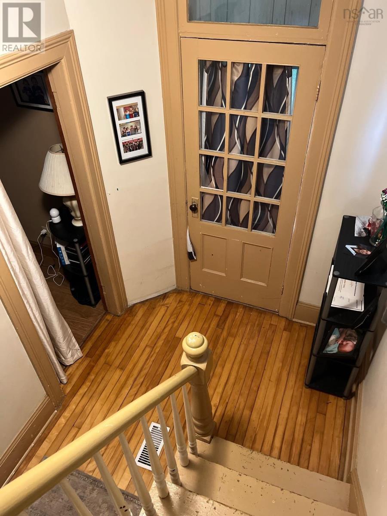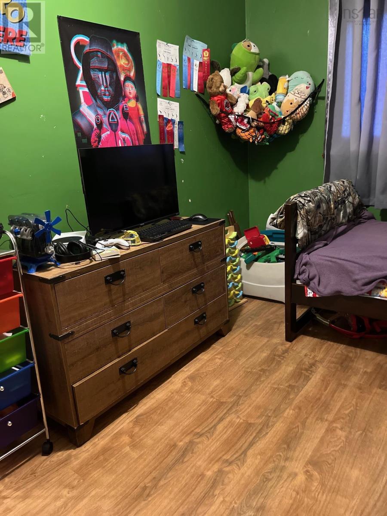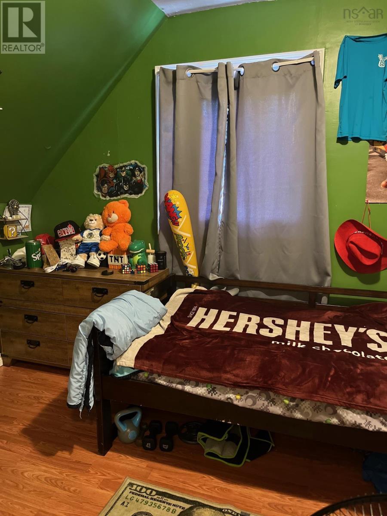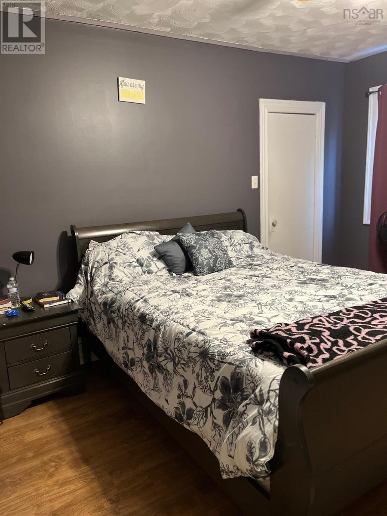2060 Queen Street Westville, Nova Scotia B0K 2A0
3 Bedroom
1 Bathroom
1,615 ft2
Landscaped
$210,000
This home is one to look at! Located right across the street from Westville rink, library is on the left .Beautiful hardwood floors, retro kitchen with lots of room for kissing the cook! With 3 bedrooms upstairs, kitchen,large living room, dining room, and a 4 piece bath/ laundry combo on the main level it is a great layout for a young family or even retirees. Nice front porch . Lovely yard with lots of parking and beautiful trees. Dont snooze on this gem!! (id:45785)
Property Details
| MLS® Number | 202517227 |
| Property Type | Single Family |
| Community Name | Westville |
| Amenities Near By | Golf Course, Park, Playground, Public Transit, Shopping, Place Of Worship, Beach |
| Community Features | Recreational Facilities, School Bus |
| Structure | Shed |
Building
| Bathroom Total | 1 |
| Bedrooms Above Ground | 3 |
| Bedrooms Total | 3 |
| Appliances | Stove, Refrigerator |
| Constructed Date | 1900 |
| Construction Style Attachment | Detached |
| Exterior Finish | Vinyl |
| Flooring Type | Hardwood, Laminate, Vinyl |
| Foundation Type | Poured Concrete, Stone |
| Stories Total | 2 |
| Size Interior | 1,615 Ft2 |
| Total Finished Area | 1615 Sqft |
| Type | House |
| Utility Water | Municipal Water |
Parking
| Gravel |
Land
| Acreage | No |
| Land Amenities | Golf Course, Park, Playground, Public Transit, Shopping, Place Of Worship, Beach |
| Landscape Features | Landscaped |
| Sewer | Municipal Sewage System |
| Size Irregular | 0.4224 |
| Size Total | 0.4224 Ac |
| Size Total Text | 0.4224 Ac |
Rooms
| Level | Type | Length | Width | Dimensions |
|---|---|---|---|---|
| Second Level | Primary Bedroom | 13.2 x 12.3 | ||
| Second Level | Bedroom | 13.7 x 9.7 | ||
| Second Level | Bedroom | 11.8 x 7 | ||
| Main Level | Bath (# Pieces 1-6) | + Laundry | ||
| Main Level | Kitchen | 12 x 11 | ||
| Main Level | Living Room | 14.1 x 13.1 | ||
| Main Level | Dining Room | 13.2 x 13.4 | ||
| Main Level | Den | 11.4 x 7.3 | ||
| Main Level | Porch | 13 x 4.5 |
https://www.realtor.ca/real-estate/28587819/2060-queen-street-westville-westville
Contact Us
Contact us for more information
Sonya Macdonald
(902) 752-7222
Royal LePage Atlantic(Stellarton)
152 Foord Street, Unit E
Stellarton, Nova Scotia B0K 1S0
152 Foord Street, Unit E
Stellarton, Nova Scotia B0K 1S0

