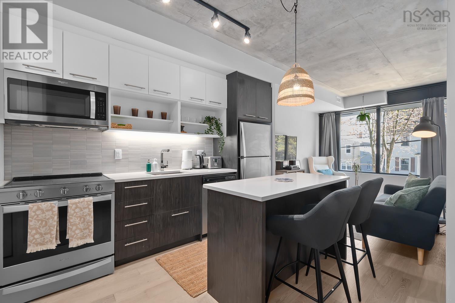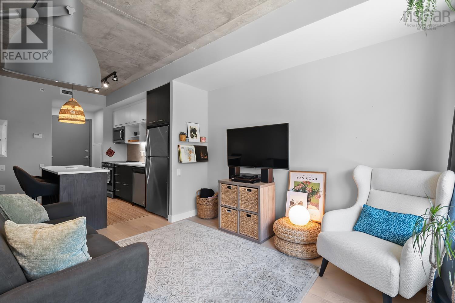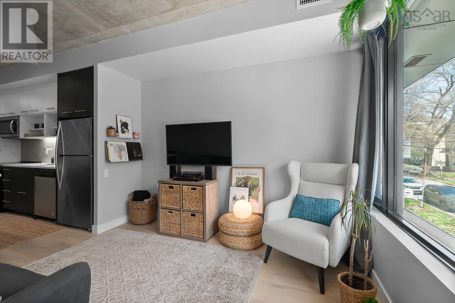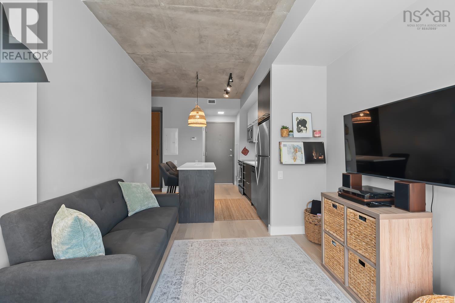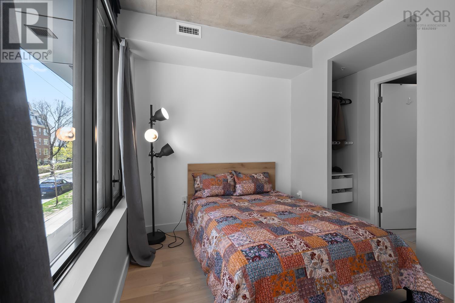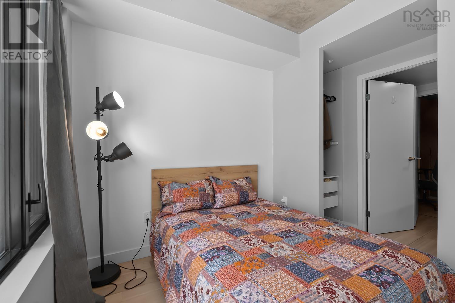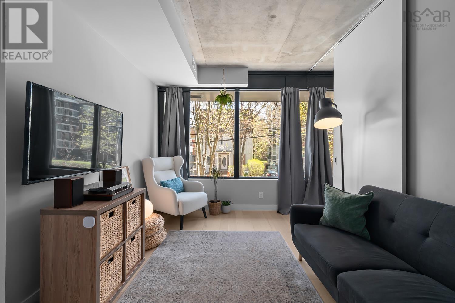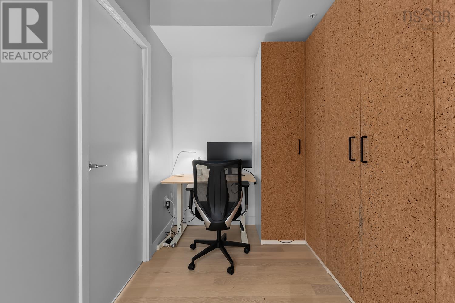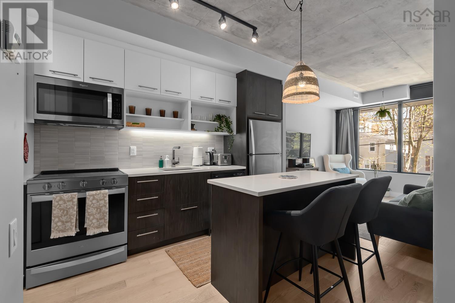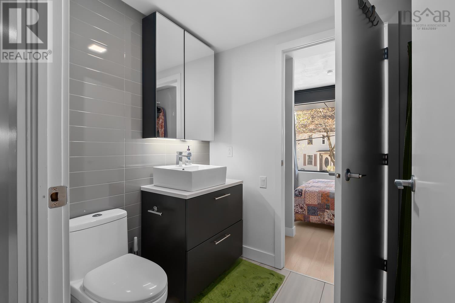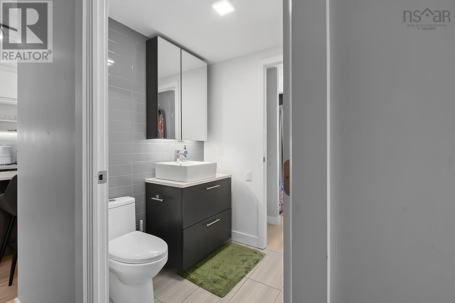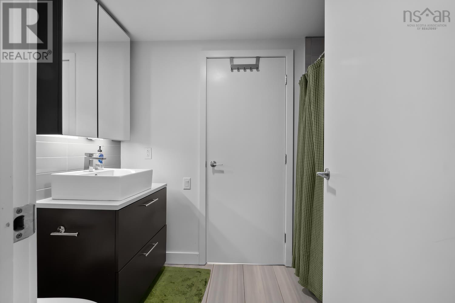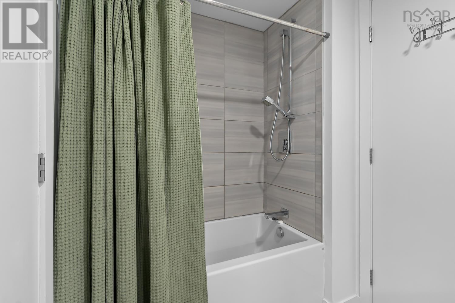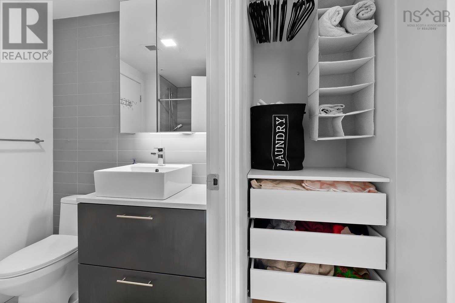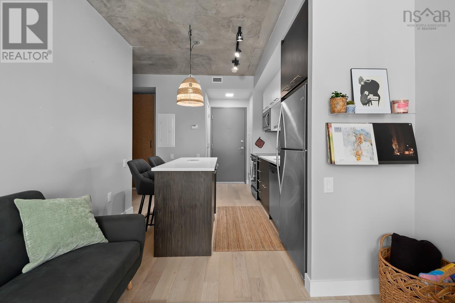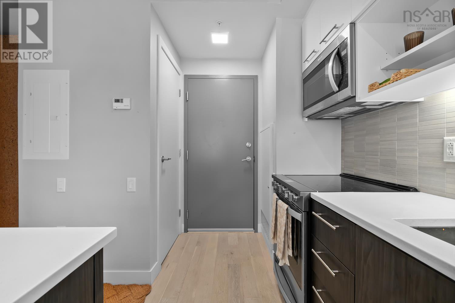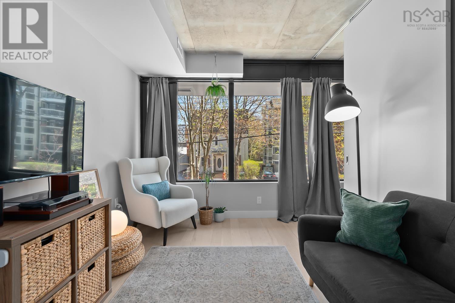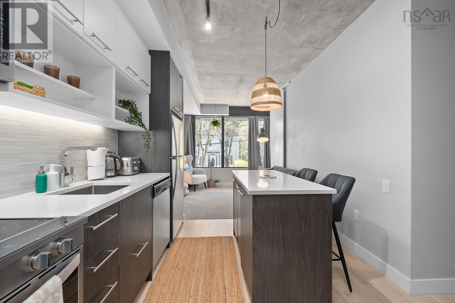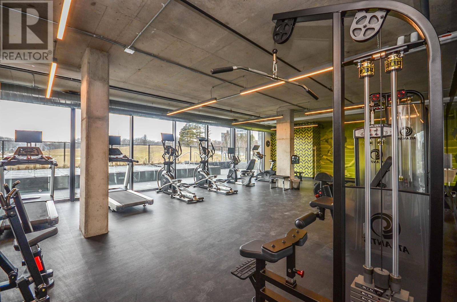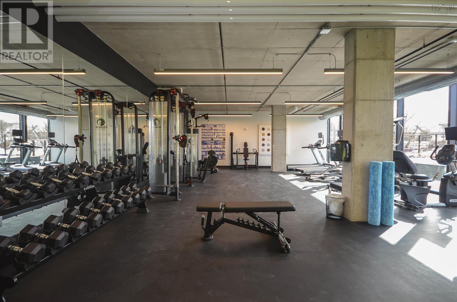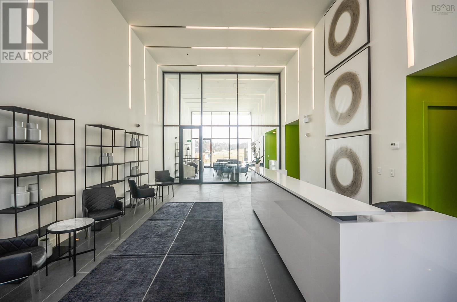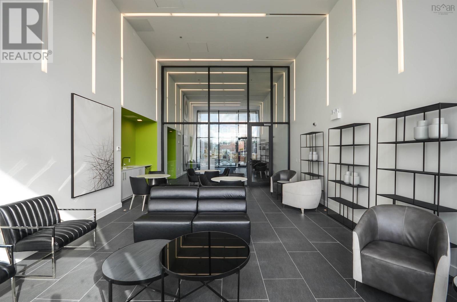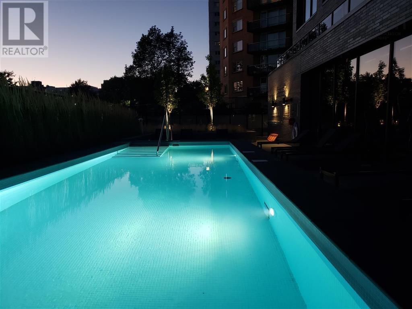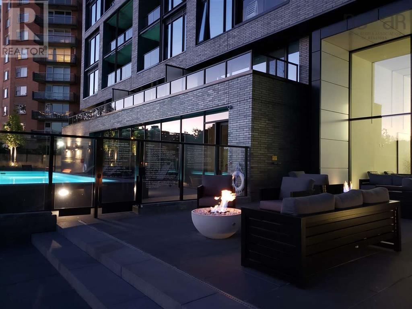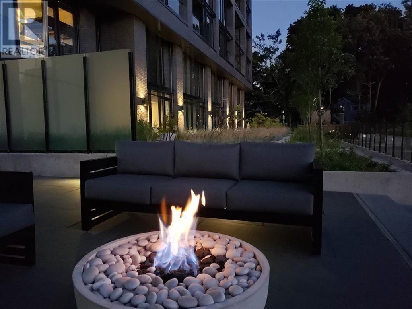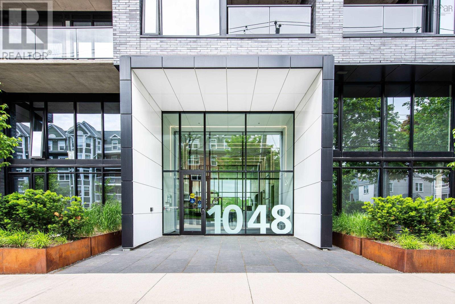207 1048 Wellington St Halifax, Nova Scotia B3H 0C2
$489,900
Step into stylish South End living at Gorsebrook Park. This one-bedroom plus den condo blends smart design with urban convenience, just steps from universities, hospitals, shops, and nightlife. The kitchen features quartz counters, stainless appliances, a tiled backsplash, and a functional island with extra storage. Expansive windows fill the space with natural light, while the den doubles as a home office with custom built-in storage. Perfect for working from home. Beyond your door, enjoy resort-style amenities including a heated pool, professional gym, firepit terrace, and lounge all in one of Halifax's most desirable addresses. Whether you're looking for a turnkey home or a high-demand rental opportunity, this condo delivers both lifestyle and value. (id:45785)
Property Details
| MLS® Number | 202523542 |
| Property Type | Single Family |
| Community Name | Halifax |
| Amenities Near By | Park, Playground, Public Transit, Shopping, Place Of Worship |
| Community Features | Recreational Facilities, School Bus |
| Pool Type | Inground Pool |
Building
| Bathroom Total | 1 |
| Bedrooms Above Ground | 1 |
| Bedrooms Total | 1 |
| Appliances | Range - Electric, Dishwasher, Dryer, Washer, Microwave Range Hood Combo, Refrigerator, Intercom |
| Architectural Style | Contemporary |
| Basement Type | None |
| Constructed Date | 2019 |
| Cooling Type | Central Air Conditioning, Heat Pump |
| Exterior Finish | Brick |
| Flooring Type | Ceramic Tile, Engineered Hardwood |
| Foundation Type | Poured Concrete |
| Stories Total | 1 |
| Size Interior | 527 Ft2 |
| Total Finished Area | 527 Sqft |
| Type | Apartment |
| Utility Water | Municipal Water |
Parking
| Garage | |
| Attached Garage | |
| None |
Land
| Acreage | No |
| Land Amenities | Park, Playground, Public Transit, Shopping, Place Of Worship |
| Landscape Features | Landscaped |
| Sewer | Municipal Sewage System |
| Size Total Text | Under 1/2 Acre |
Rooms
| Level | Type | Length | Width | Dimensions |
|---|---|---|---|---|
| Main Level | Kitchen | 11.2 x 9.3 | ||
| Main Level | Living Room | 11. x 9.10 | ||
| Main Level | Dining Nook | Combined | ||
| Main Level | Primary Bedroom | 9. x 8.2 | ||
| Main Level | Den | 9.4 x 7.7 - cabinet | ||
| Main Level | Bath (# Pieces 1-6) | 8. x 6 |
https://www.realtor.ca/real-estate/28875362/207-1048-wellington-st-halifax-halifax
Contact Us
Contact us for more information
Jesse Allen
larryallenrealestate.com/
https://www.facebook.com/jesseallenrealtor/
https://www.linkedin.com/in/jesseallen18/
222 Waterfront Drive, Suite 106
Bedford, Nova Scotia B4A 0H3
Larry Allen
(902) 430-7197
larryallenrealestate.com/
222 Waterfront Drive, Suite 106
Bedford, Nova Scotia B4A 0H3

