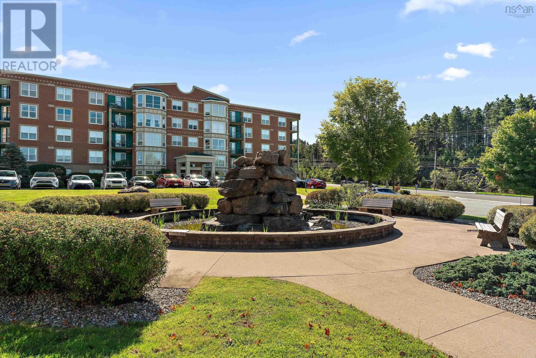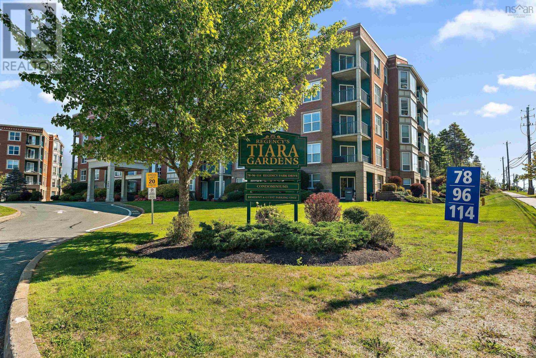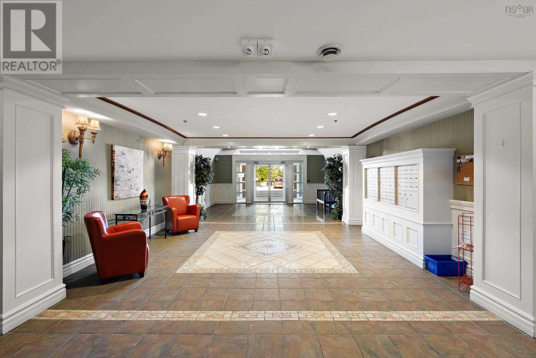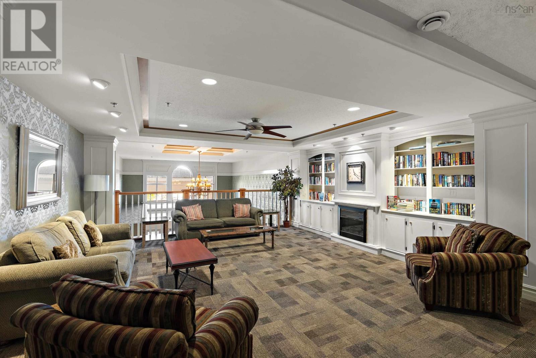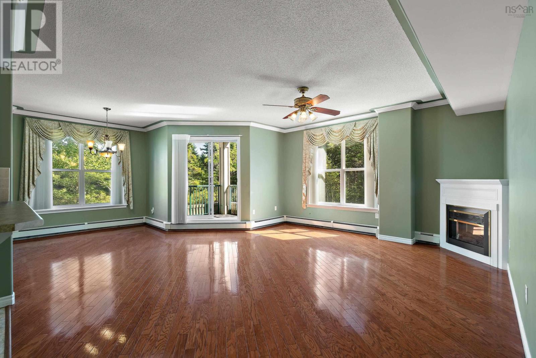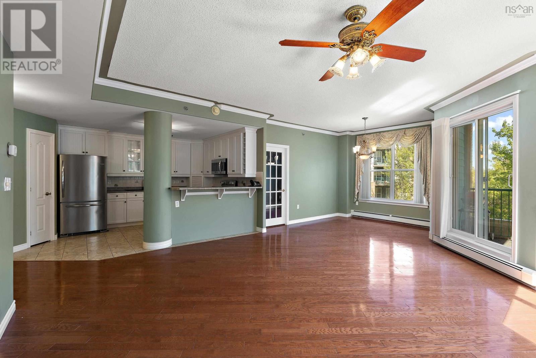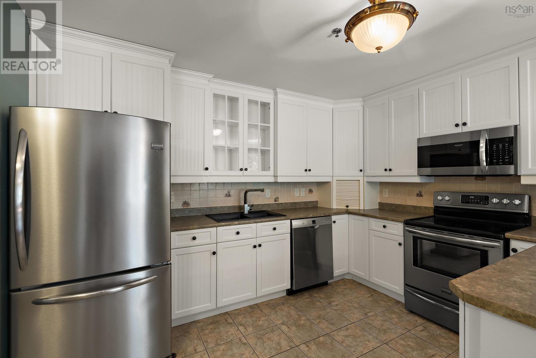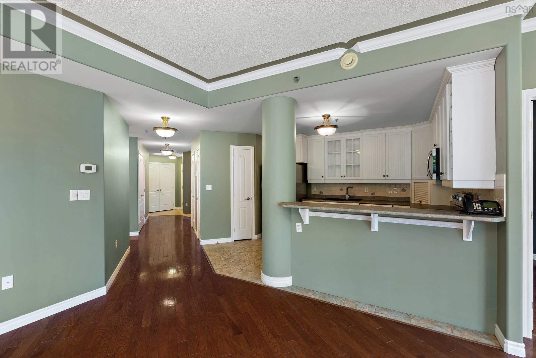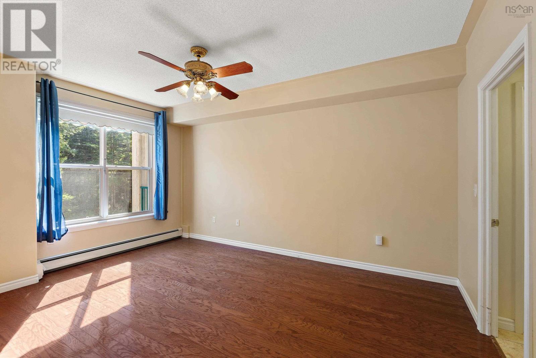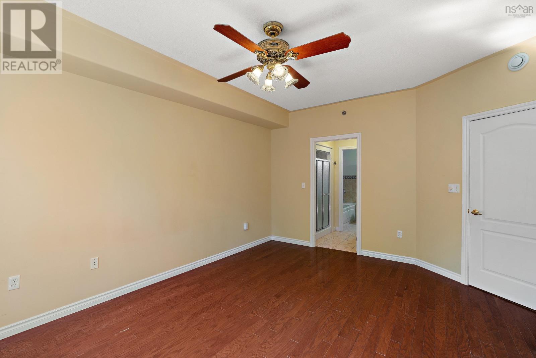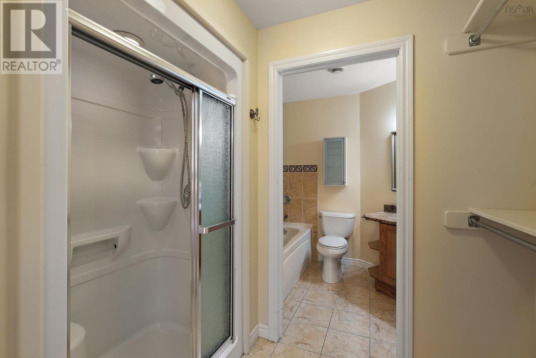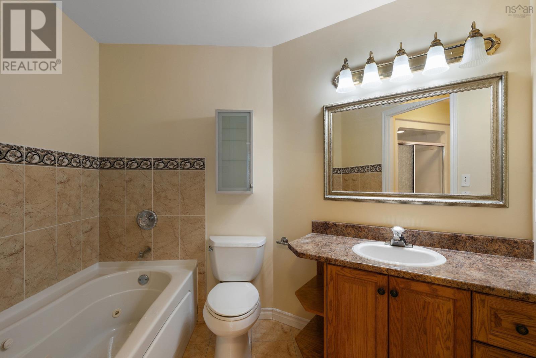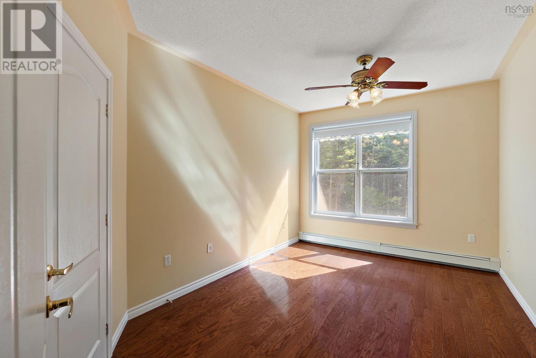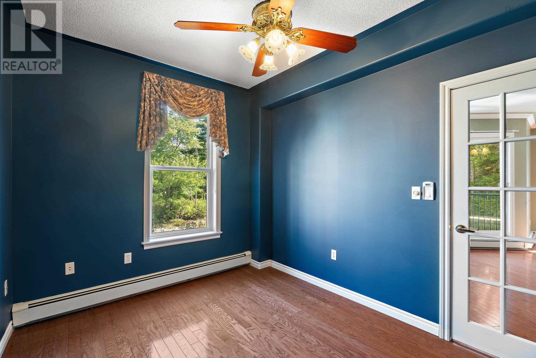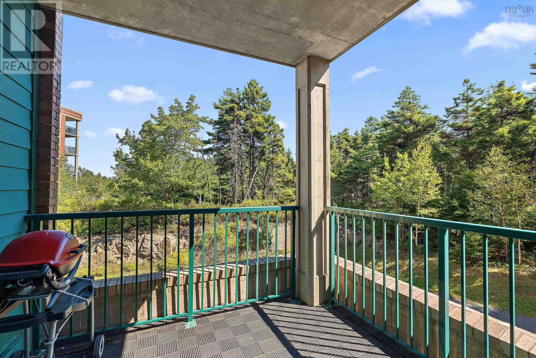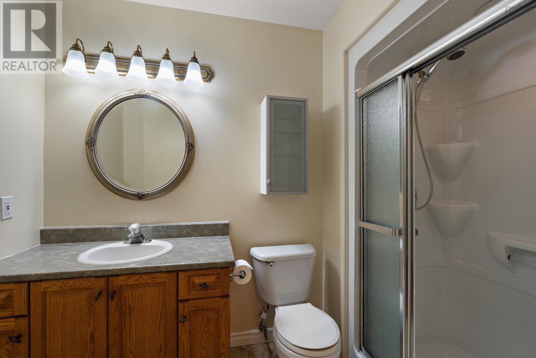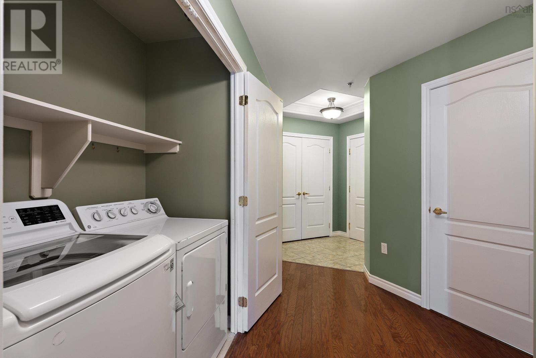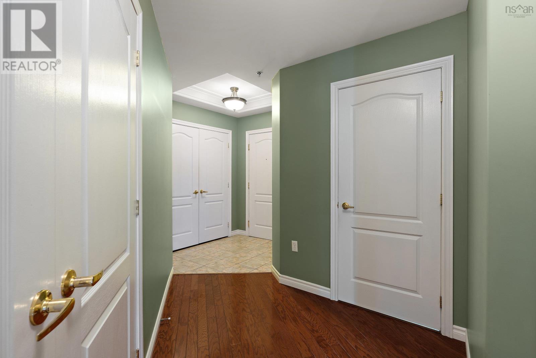207 114 Regency Park Drive Halifax, Nova Scotia B3S 1R9
$464,900Maintenance,
$650.81 Monthly
Maintenance,
$650.81 MonthlyWelcome to your sought-after Tiara Gardens Condo Community! Although conveniently located in HRM and being just minutes to transit; shopping; restaurants; Canada Games Centre; public library; schools; downtown; the airport; and much more, once you're home you won't feel as though you are living in the city as this condo unit backs on to a tranquil lush green space. This original owner-occupied, well-maintained corner-unit condo is CARPET FREE, includes TWO BEDROOMS PLUS A DEN/OFFICE, has large windows allowing an abundance of natural light throughout, and has an open-concept lay-out. It includes convenient underground parking, in-unit laundry, in-unit storage plus additional storage in the parkade. The building amenities include a gym, meeting room, library and a(rentable)guest suite. (id:45785)
Property Details
| MLS® Number | 202525648 |
| Property Type | Single Family |
| Community Name | Halifax |
| Amenities Near By | Golf Course, Park, Playground, Public Transit, Shopping, Place Of Worship |
| Community Features | Recreational Facilities |
| Features | Treed, Balcony, Level |
Building
| Bathroom Total | 2 |
| Bedrooms Above Ground | 2 |
| Bedrooms Total | 2 |
| Appliances | Stove, Dishwasher, Dryer, Washer, Microwave, Refrigerator |
| Basement Type | None |
| Constructed Date | 2002 |
| Exterior Finish | Brick |
| Flooring Type | Ceramic Tile, Engineered Hardwood |
| Foundation Type | Poured Concrete |
| Stories Total | 1 |
| Size Interior | 1,396 Ft2 |
| Total Finished Area | 1396 Sqft |
| Type | Apartment |
| Utility Water | Municipal Water |
Parking
| Garage | |
| Underground | |
| Parking Space(s) | |
| Paved Yard |
Land
| Acreage | No |
| Land Amenities | Golf Course, Park, Playground, Public Transit, Shopping, Place Of Worship |
| Landscape Features | Landscaped |
| Sewer | Municipal Sewage System |
| Size Total Text | Under 1/2 Acre |
Rooms
| Level | Type | Length | Width | Dimensions |
|---|---|---|---|---|
| Main Level | Foyer | 6.10 x 5.9 /48 | ||
| Main Level | Kitchen | 14.7 x 10.8 /48 | ||
| Main Level | Living Room | 18.1 x 15.1 /48 | ||
| Main Level | Dining Room | 14.8 x 11.9 /48 | ||
| Main Level | Den | 11.7 x 9.3 /48 | ||
| Main Level | Primary Bedroom | 15.11 x 13.5 /48 | ||
| Main Level | Bedroom | 16.1 x 10.3 /48 | ||
| Main Level | Ensuite (# Pieces 2-6) | 11.4 x 9.1 /na | ||
| Main Level | Bath (# Pieces 1-6) | 8.11 x 4.11 /48 | ||
| Main Level | Storage | 5.11 x 5.1 /48 |
https://www.realtor.ca/real-estate/28978604/207-114-regency-park-drive-halifax-halifax
Contact Us
Contact us for more information
Cecilia Mahoney
3845 Joseph Howe Drive
Halifax, Nova Scotia B3L 4H9

