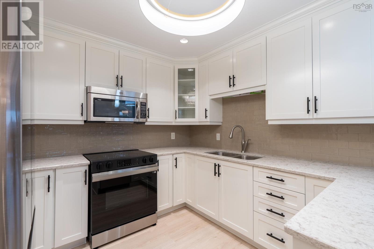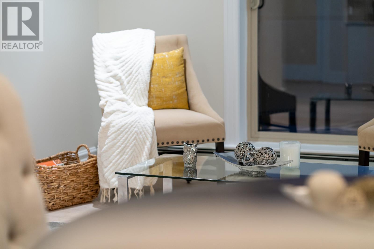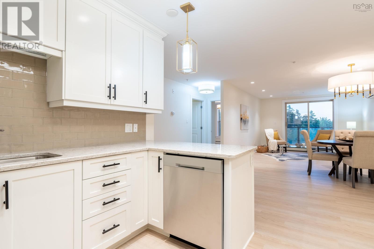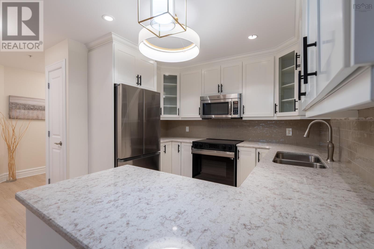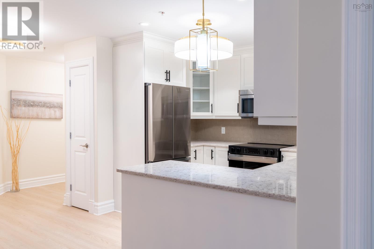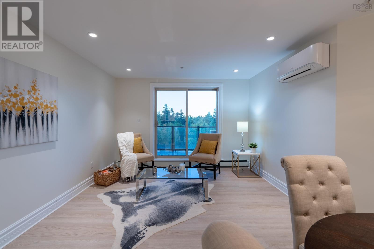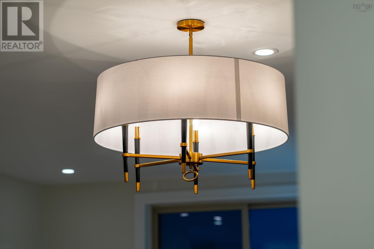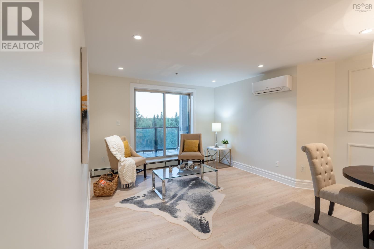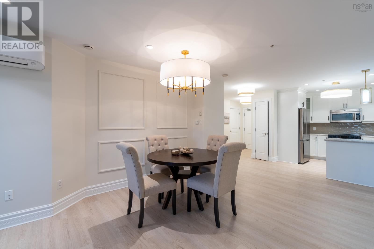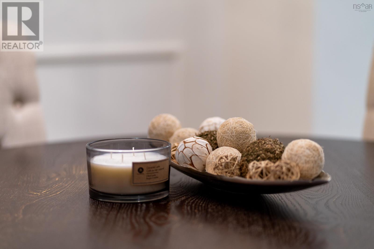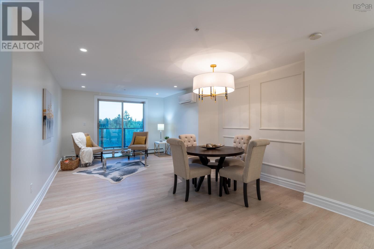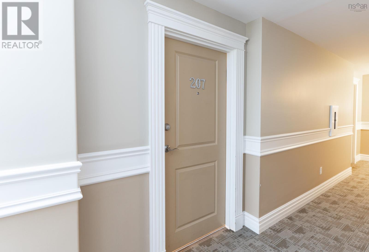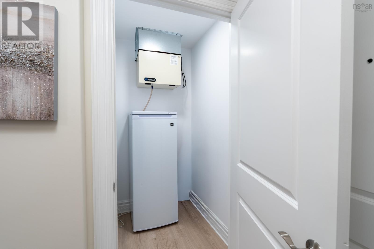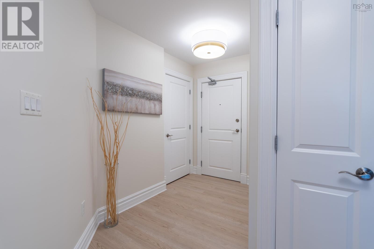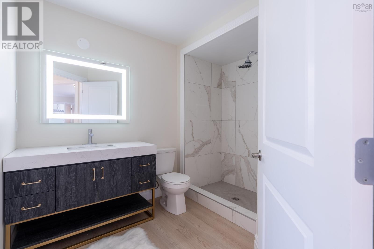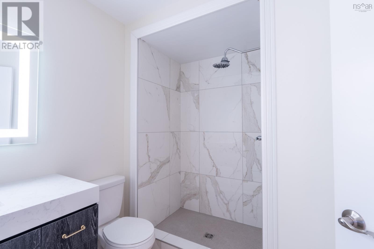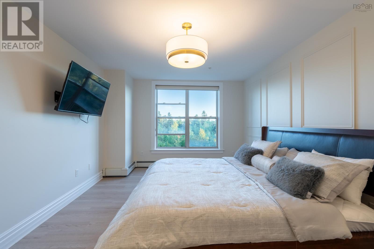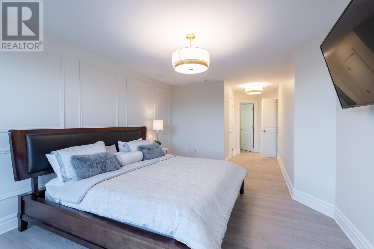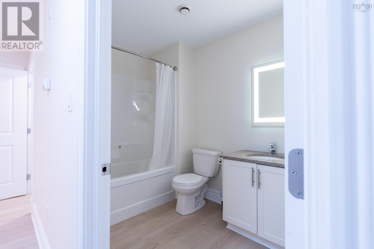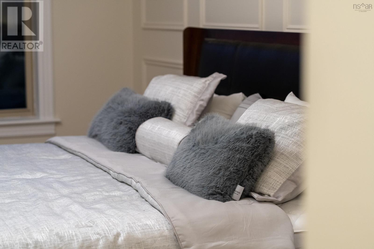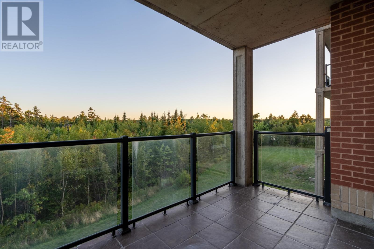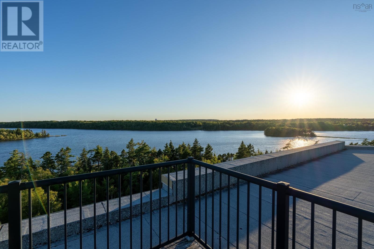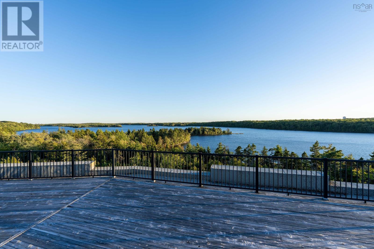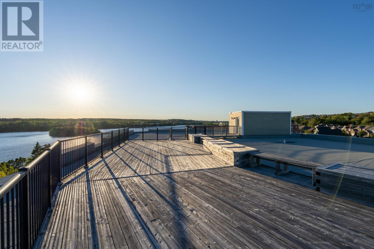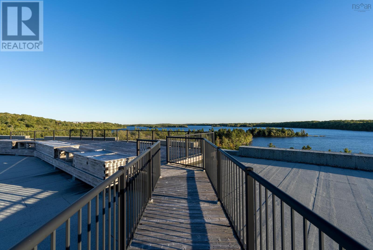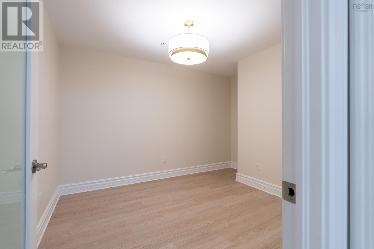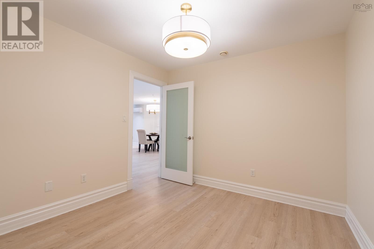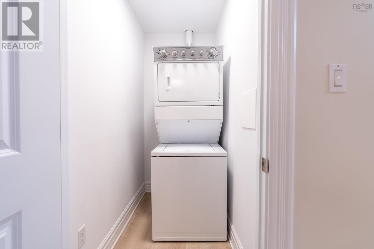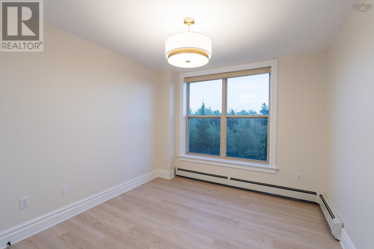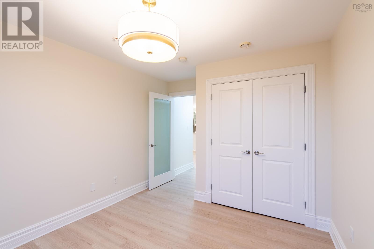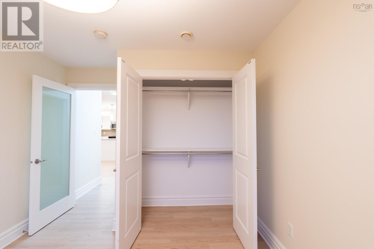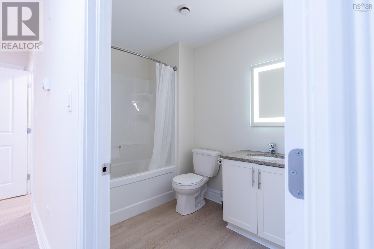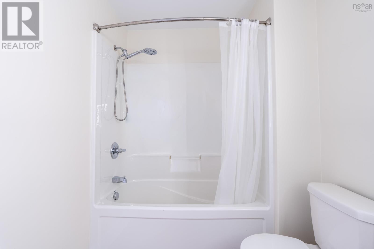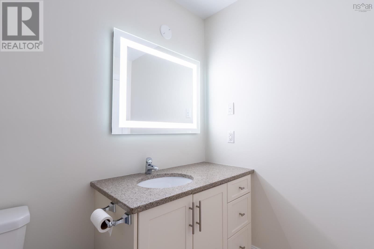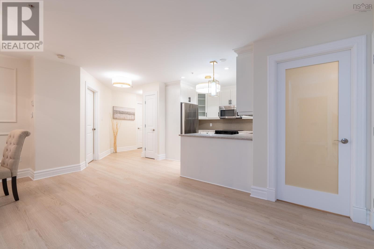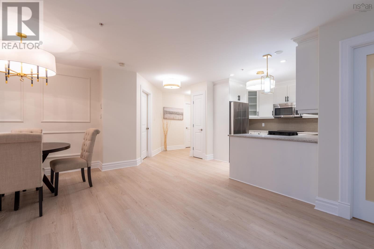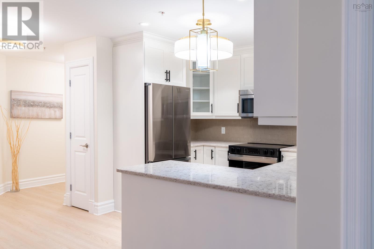207 89 Pebblecreek Crescent Dartmouth, Nova Scotia B2W 0K6
$565,000
Welcome to Morris Lake Vistas and stunning 2 BDM, 2 BATH PLUS DEN CONDO UNIT 207 lakeside view, a rare opportunity to own a condo where no detail has been overlooked. Ideal for professionals, downsizers, or anyone looking to enjoy stylish low-maintenance living in a prime location perfectly situated in a quiet, natural, serene setting and includes an inside underground parking and storage. Every detail in this unit has been thoughtfully updated to create a luxurious, move-in-ready space. Recent updates include the custom-designed kitchen with a designer's backsplash and quartz countertop, brand new stainless steal appliances, premium flooring, upscale light fixtures, new interior doors, custom-tiled shower and new modern designer's vanities. This unit is carpet free and freshly painted throughout. The versatile den makes the perfect home office, guest space or a reading nook. Don't miss your opportunity to own one of the nicest units in the area! (id:45785)
Property Details
| MLS® Number | 202513811 |
| Property Type | Single Family |
| Neigbourhood | Portland Estates |
| Community Name | Dartmouth |
| Amenities Near By | Park, Playground, Public Transit, Place Of Worship |
| Features | Treed, Balcony, Level |
| View Type | Lake View |
Building
| Bathroom Total | 2 |
| Bedrooms Above Ground | 2 |
| Bedrooms Total | 2 |
| Age | 13 Years |
| Appliances | Stove, Dishwasher, Dryer, Washer/dryer Combo, Microwave, Refrigerator |
| Architectural Style | Other |
| Basement Type | None |
| Cooling Type | Heat Pump |
| Exterior Finish | Brick, Concrete |
| Flooring Type | Ceramic Tile, Laminate |
| Foundation Type | Poured Concrete |
| Stories Total | 1 |
| Size Interior | 1,257 Ft2 |
| Total Finished Area | 1257 Sqft |
| Type | Apartment |
| Utility Water | Municipal Water |
Parking
| Garage | |
| Parking Space(s) | |
| Paved Yard |
Land
| Acreage | No |
| Land Amenities | Park, Playground, Public Transit, Place Of Worship |
| Landscape Features | Landscaped |
| Sewer | Municipal Sewage System |
| Size Total Text | Unknown |
Rooms
| Level | Type | Length | Width | Dimensions |
|---|---|---|---|---|
| Main Level | Kitchen | 8..4 x 8..3 /oc | ||
| Main Level | Living Room | 11..9 x 17. /oc | ||
| Main Level | Dining Room | combined | ||
| Main Level | Den | 10. x 9..10 /oc | ||
| Main Level | Bedroom | 10..11 x 9..10 /42 | ||
| Main Level | Bath (# Pieces 1-6) | 5..10 x 6..9 /42 | ||
| Main Level | Primary Bedroom | 10..1 x 17..5 /64 | ||
| Main Level | Ensuite (# Pieces 2-6) | 6..2 x 5..5 /55 | ||
| Main Level | Storage | 4..8 x 3..11 /55 |
https://www.realtor.ca/real-estate/28431831/207-89-pebblecreek-crescent-dartmouth-dartmouth
Contact Us
Contact us for more information
Patricia Roberts
(902) 860-0760
https://www.suttonhalifax.ca/
3845 Joseph Howe Drive
Halifax, Nova Scotia B3L 4H9

