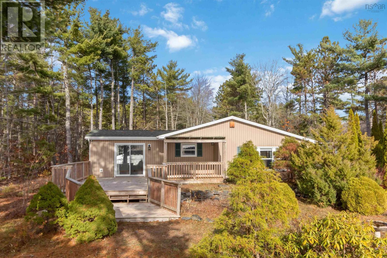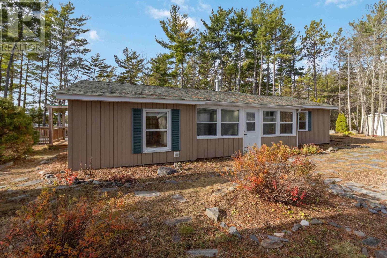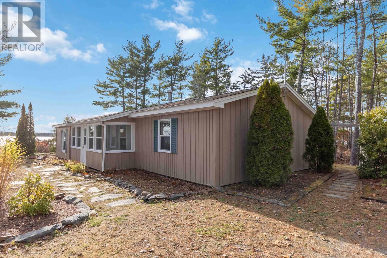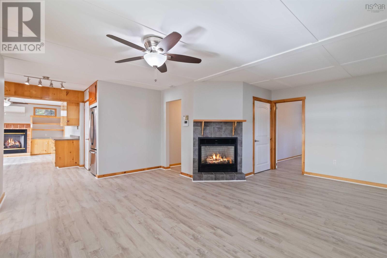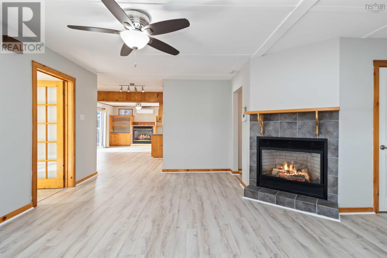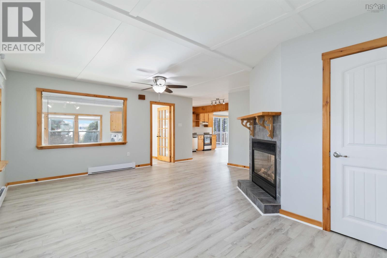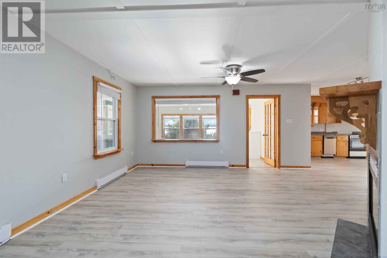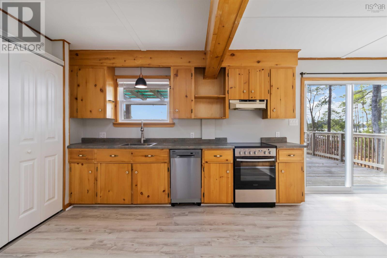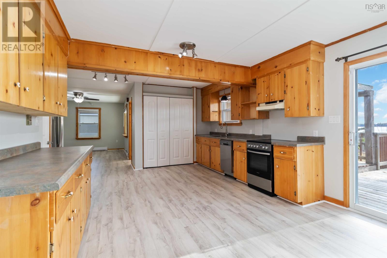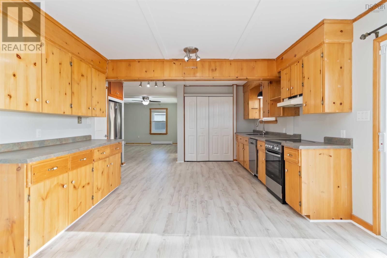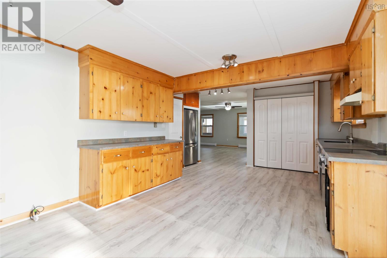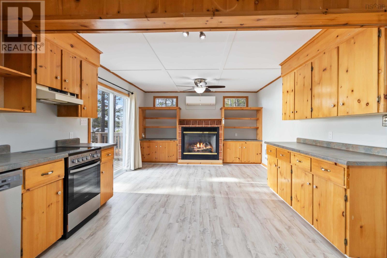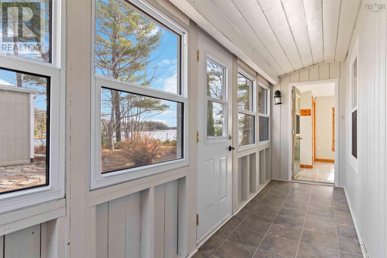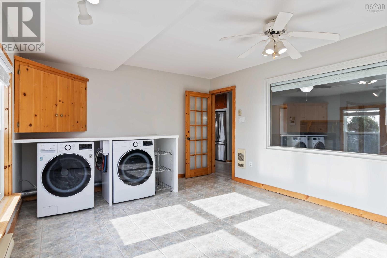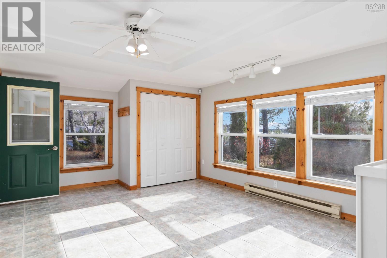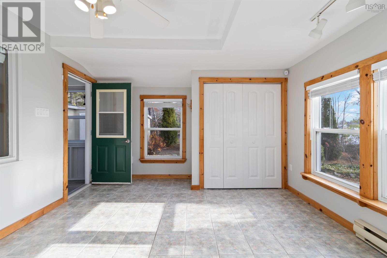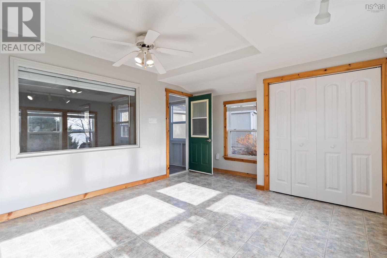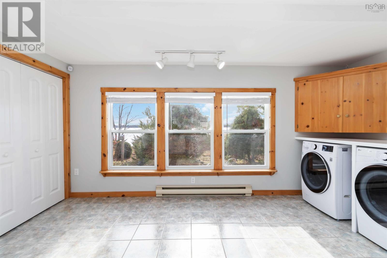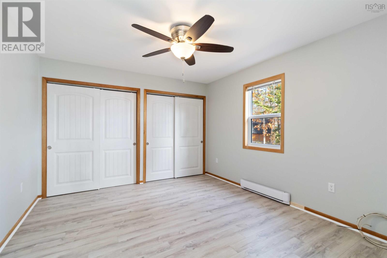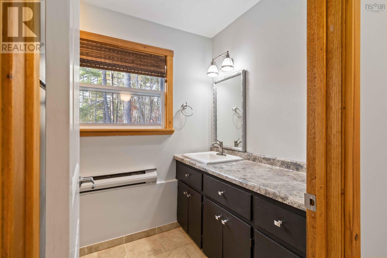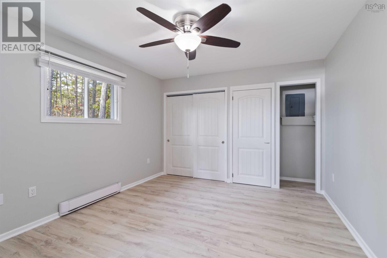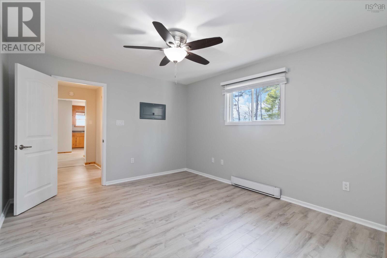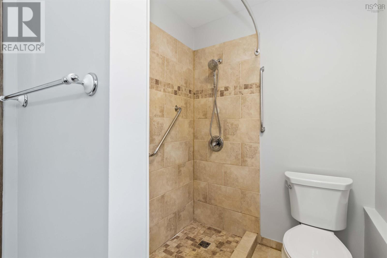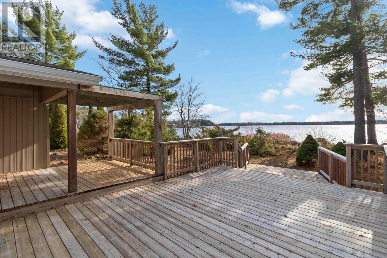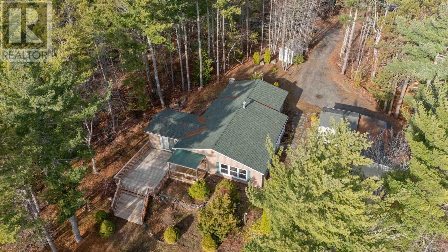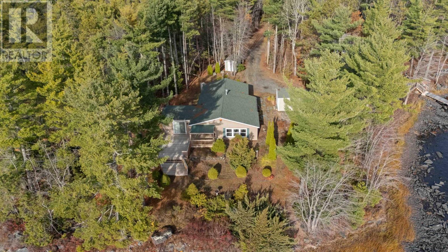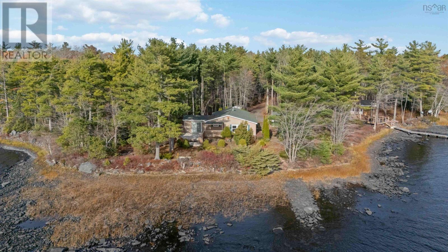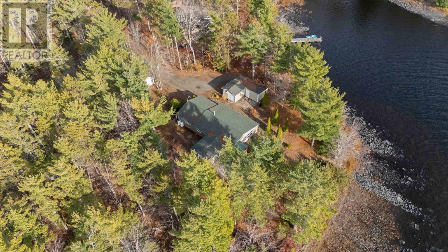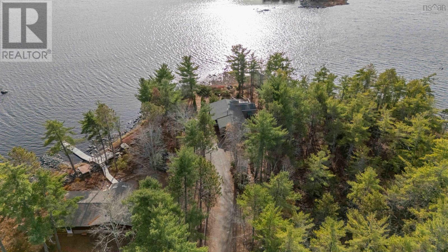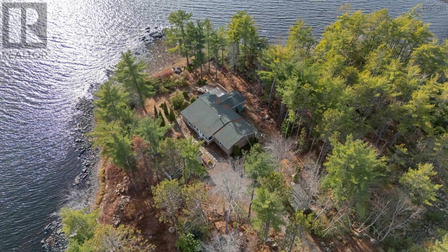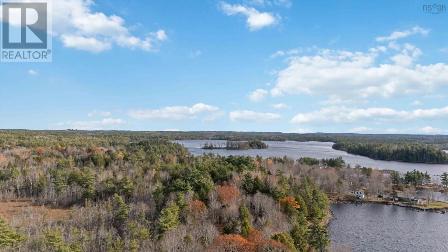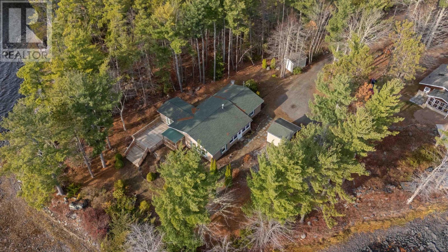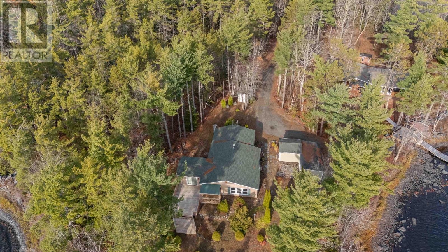207 Forest Drive Hemford, Nova Scotia B0R 1E0
$329,000
Enjoy year-round lakefront living on Hirtle Lake in the Hemford Forest subdivision. This updated bungalow features a clean modern look with two large bedrooms, one bathroom, and an eat-in kitchen that opens to a spacious living room with two propane fireplaces. The bright interior offers comfort and functionality, including a large laundry/mudroom and sliding patio doors leading to a generous deck with stunning lake views. With 135 feet of private shoreline, you can swim, kayak, or relax by the water. Residents of Hemford Forest enjoy access to a community park and tennis courts. A wonderful year-round home or cottage getaway just a short drive to Bridgewater and South Shore amenities. (id:45785)
Property Details
| MLS® Number | 202527837 |
| Property Type | Single Family |
| Community Name | Hemford |
| Amenities Near By | Park, Place Of Worship, Beach |
| Community Features | School Bus |
| Features | Treed, Level |
| Structure | Shed |
| View Type | Lake View |
| Water Front Type | Waterfront On Lake |
Building
| Bathroom Total | 1 |
| Bedrooms Above Ground | 2 |
| Bedrooms Total | 2 |
| Appliances | Range - Electric, Dishwasher, Dryer - Electric, Washer, Refrigerator |
| Architectural Style | Bungalow |
| Basement Type | None |
| Constructed Date | 1974 |
| Construction Style Attachment | Detached |
| Cooling Type | Wall Unit, Heat Pump |
| Exterior Finish | Vinyl |
| Fireplace Present | Yes |
| Flooring Type | Laminate, Tile, Vinyl Plank |
| Foundation Type | Concrete Slab |
| Stories Total | 1 |
| Size Interior | 1,490 Ft2 |
| Total Finished Area | 1490 Sqft |
| Type | House |
| Utility Water | Drilled Well |
Parking
| Gravel | |
| Parking Space(s) | |
| Shared |
Land
| Acreage | No |
| Land Amenities | Park, Place Of Worship, Beach |
| Landscape Features | Landscaped |
| Sewer | Septic System |
| Size Irregular | 0.9637 |
| Size Total | 0.9637 Ac |
| Size Total Text | 0.9637 Ac |
Rooms
| Level | Type | Length | Width | Dimensions |
|---|---|---|---|---|
| Main Level | Eat In Kitchen | 12.11 x 22.5 | ||
| Main Level | Living Room | 20 x 18 | ||
| Main Level | Mud Room | 18.6 x 4.5 | ||
| Main Level | Laundry Room | 12.7 x 16 | ||
| Main Level | Primary Bedroom | 13.5 x 11.4 | ||
| Main Level | Bedroom | 13.5 x 11.4 | ||
| Main Level | Bath (# Pieces 1-6) | 11.2 x 5.9 |
https://www.realtor.ca/real-estate/29099301/207-forest-drive-hemford-hemford
Contact Us
Contact us for more information
Donna Malone
www.donnamalonehomes.com/
https://www.facebook.com/LunenburgCountyRealEstate/
www.linkedin.com/in/donna-malone-4b9b2924
https://twitter.com/buynovascotia
271 North Street
Bridgewater, Nova Scotia B4V 2V7

