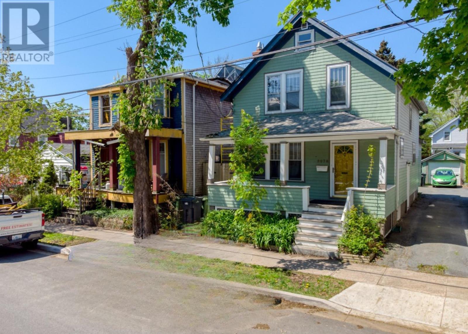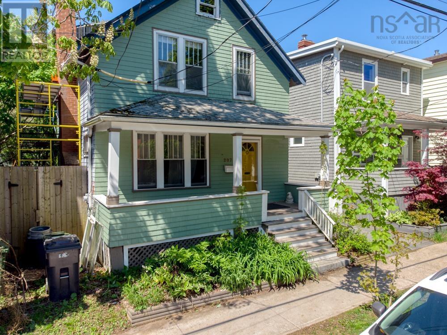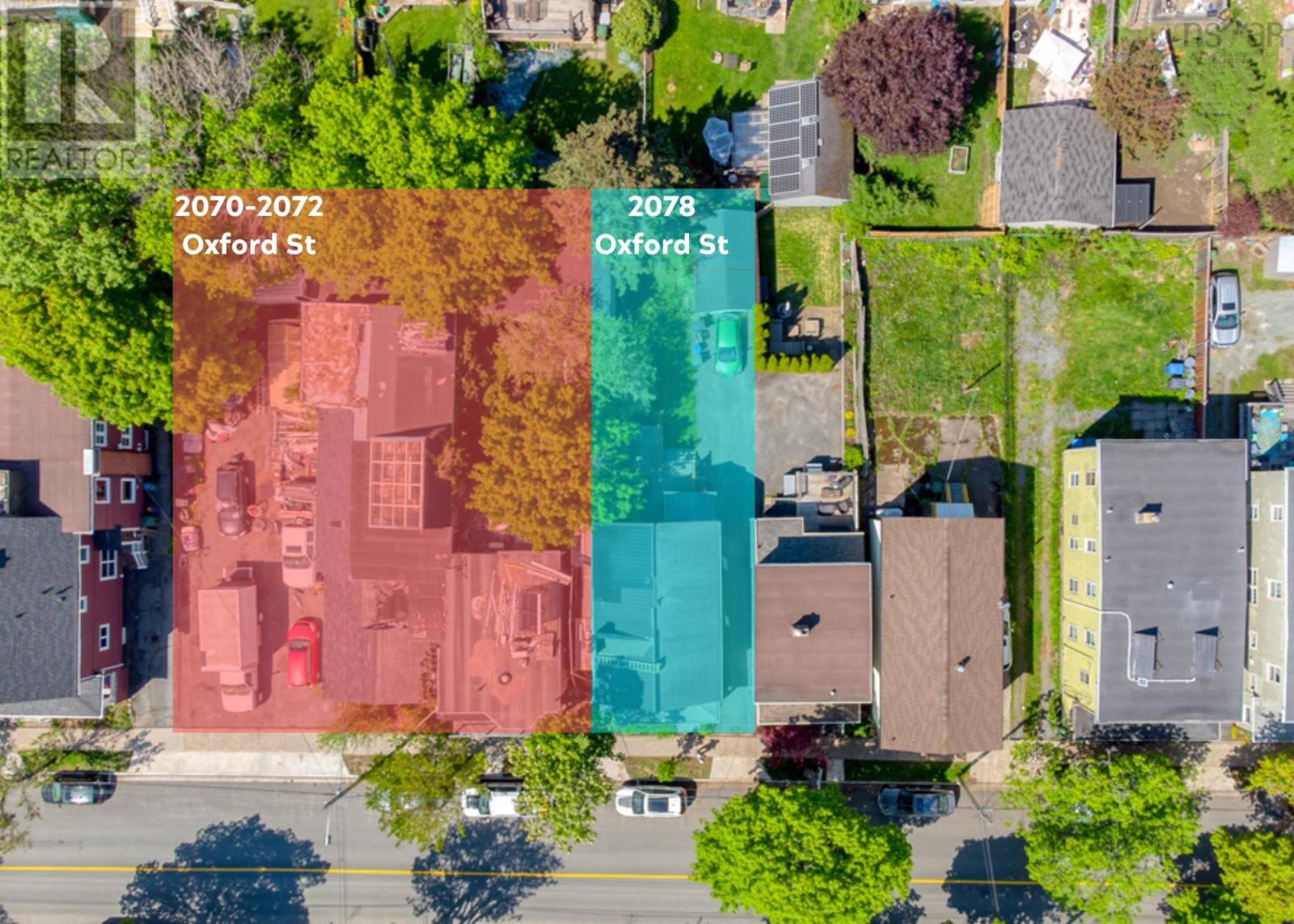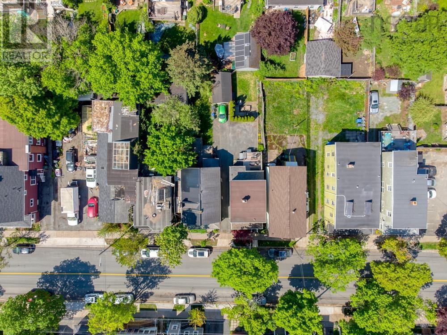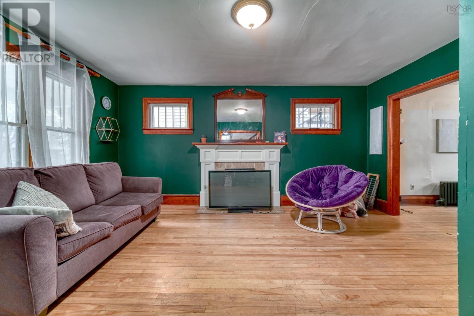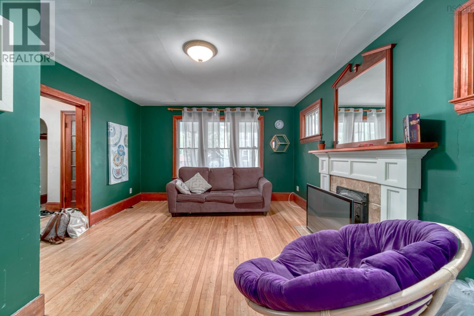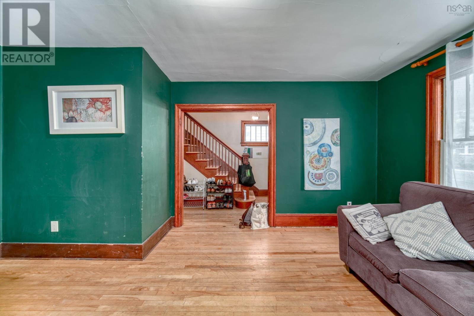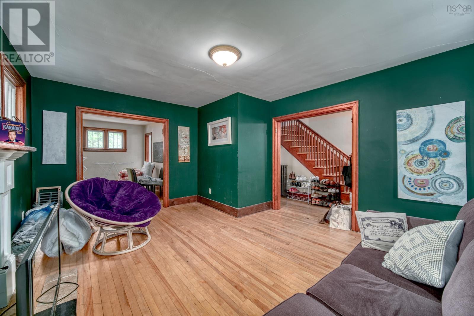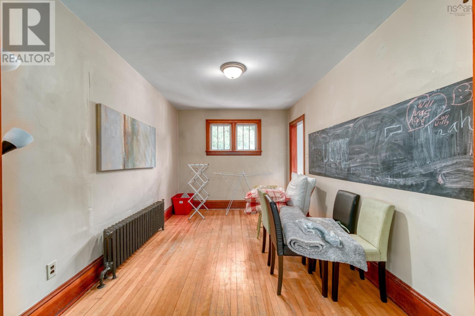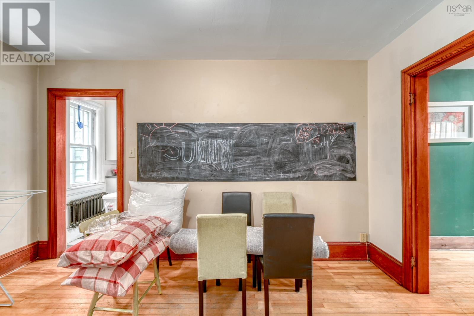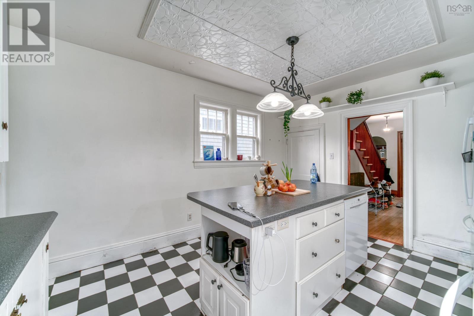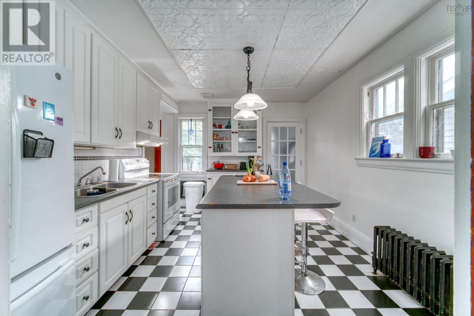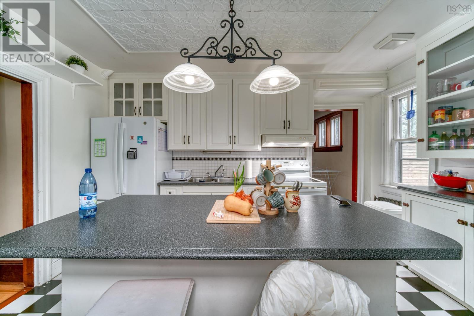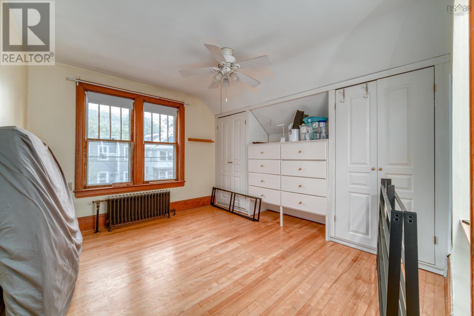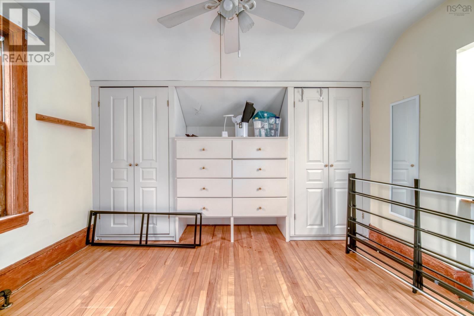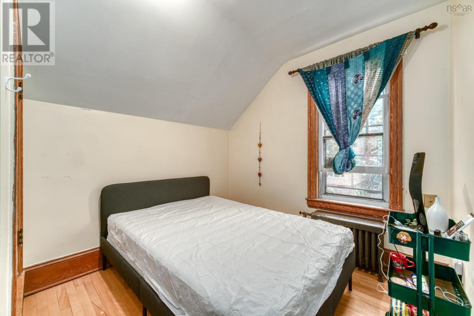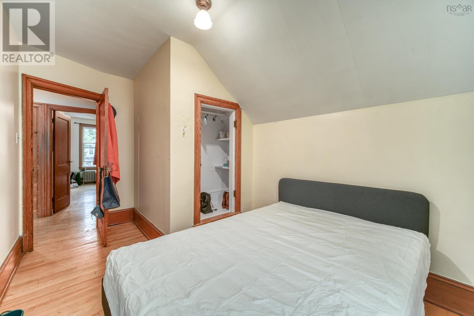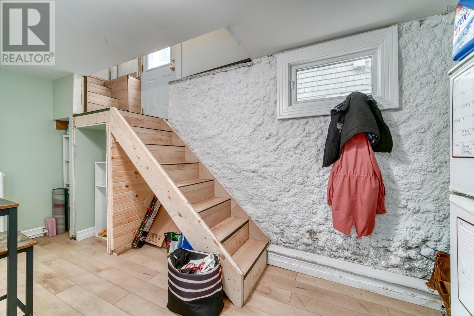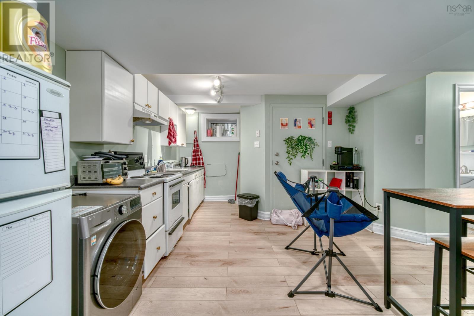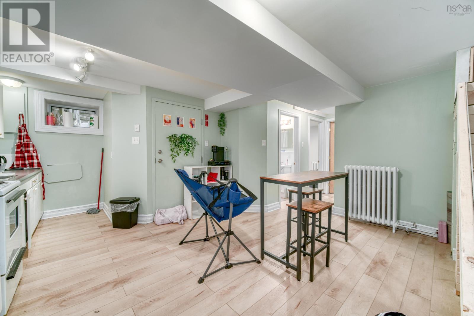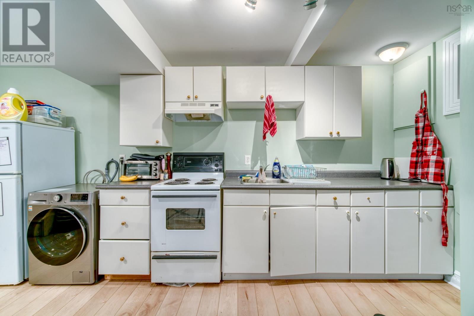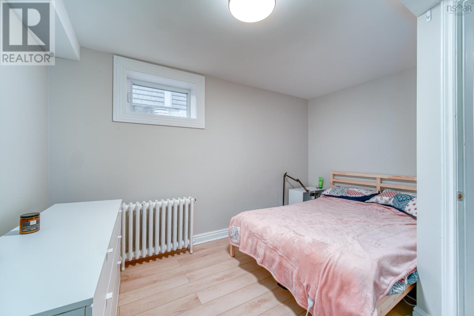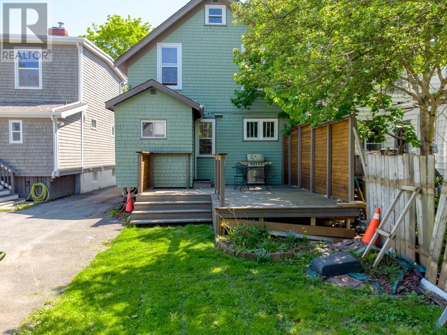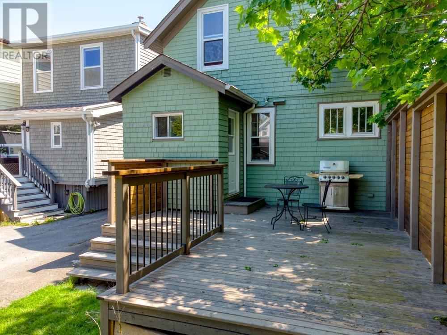2078 Oxford Street Halifax Regional Municipality, Nova Scotia B3L 2T2
$799,900
Welcome to 2078 Oxford Street Nestled in one of the citys most sought-after neighborhoods, this well-maintained home offers unmatched conveniencejust steps from schools, universities, public transit, and all essential amenities. Spanning 1,954 sq ft, the main level features a spacious entryway, a generous living room, separate dining area, a large kitchen, and a dedicated laundry space. Beautiful hardwood flooring throughout the main areas retains the homes original character. Upstairs, youll find four well-sized bedrooms and a full bathroom. The fully finished basement includes a self-contained in-law suite with a private entrance, complete with a full kitchen, dining area, two sizable bedrooms, and a bathroomideal for extended family or rental income. Currently generating $82,089.36 annually in rental income, this property stands out as one of the top income-producing homes in the area. With annual operating expenses of $16,961, the investment yields a strong 7.44% cap rate after expenses. Zoned ER-3, the property permits up to a four-unit dwelling. For developers or investors seeking greater opportunity, this home can be purchased individually or as part of a package with 20702072 Oxford Streetunlocking the potential to build up to 12 units in total. This is a rare investment opportunity in a prime location. Dont miss your chance to secure a high-performing asset with future development potential. (id:45785)
Property Details
| MLS® Number | 202513601 |
| Property Type | Single Family |
| Community Name | Halifax Regional Municipality |
| Amenities Near By | Park, Playground, Public Transit, Shopping |
Building
| Bathroom Total | 2 |
| Bedrooms Above Ground | 4 |
| Bedrooms Below Ground | 2 |
| Bedrooms Total | 6 |
| Appliances | Stove, Dryer, Washer, Refrigerator |
| Constructed Date | 1937 |
| Construction Style Attachment | Detached |
| Exterior Finish | Wood Siding |
| Flooring Type | Hardwood, Laminate |
| Foundation Type | Poured Concrete |
| Stories Total | 2 |
| Size Interior | 1,954 Ft2 |
| Total Finished Area | 1954 Sqft |
| Type | House |
| Utility Water | Municipal Water |
Parking
| Paved Yard |
Land
| Acreage | No |
| Land Amenities | Park, Playground, Public Transit, Shopping |
| Sewer | Municipal Sewage System |
| Size Irregular | 0.0794 |
| Size Total | 0.0794 Ac |
| Size Total Text | 0.0794 Ac |
Rooms
| Level | Type | Length | Width | Dimensions |
|---|---|---|---|---|
| Second Level | Bedroom | 11x13.2 | ||
| Second Level | Bedroom | 7.10x14.4 | ||
| Second Level | Bedroom | 9x8.7 | ||
| Second Level | Bedroom | 12.4x14.4 | ||
| Second Level | Bath (# Pieces 1-6) | 7.5x7.10 | ||
| Basement | Bedroom | 7.10x9.6 | ||
| Basement | Bedroom | 9.7x11.7 | ||
| Basement | Kitchen | 18.5x15.8 | ||
| Basement | Storage | 4.10x6.3 | ||
| Basement | Bath (# Pieces 1-6) | 7.10x5.9 | ||
| Main Level | Living Room | 12.11x17.1 | ||
| Main Level | Dining Room | 9.1x13.4 | ||
| Main Level | Kitchen | 10.8x13.4 | ||
| Main Level | Laundry Room | 6.11x5.6 |
Contact Us
Contact us for more information
Vinay Dhunna
https://www.facebook.com/VinayDhunnaHalifaxRealEstateAdvisor/
397 Bedford Hwy
Halifax, Nova Scotia B3M 2L3
Rimple Dhunna
https://www.facebook.com/SellWithRimple/?modal=admin_todo_tour
397 Bedford Hwy
Halifax, Nova Scotia B3M 2L3

