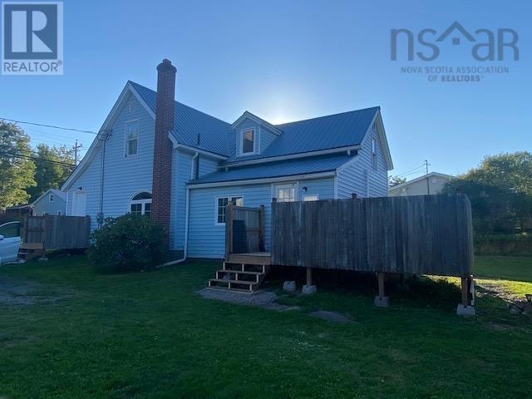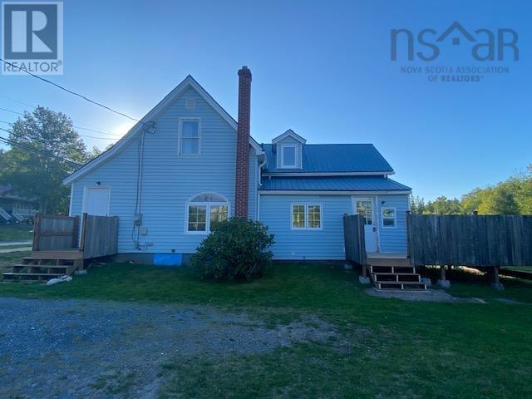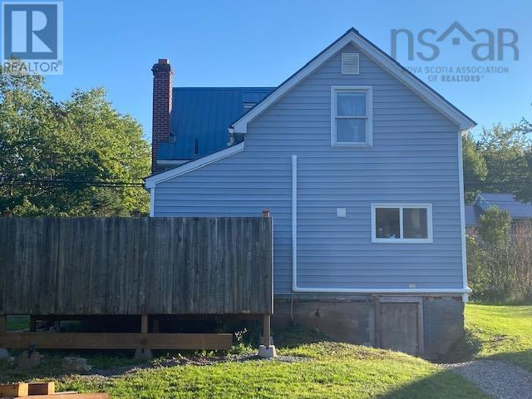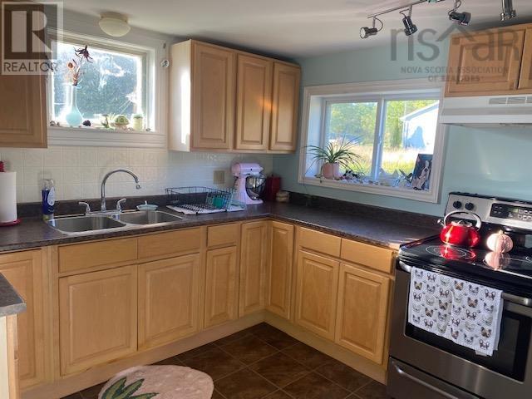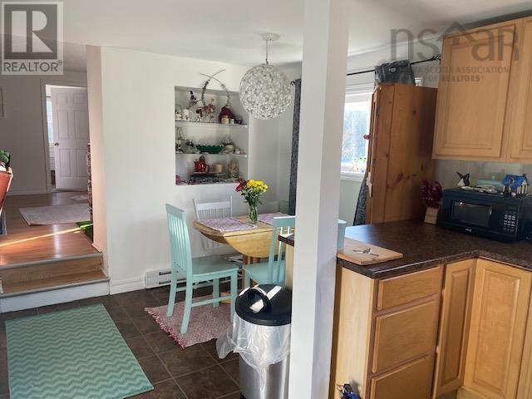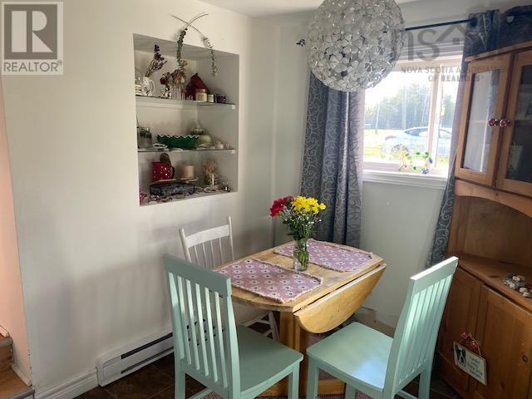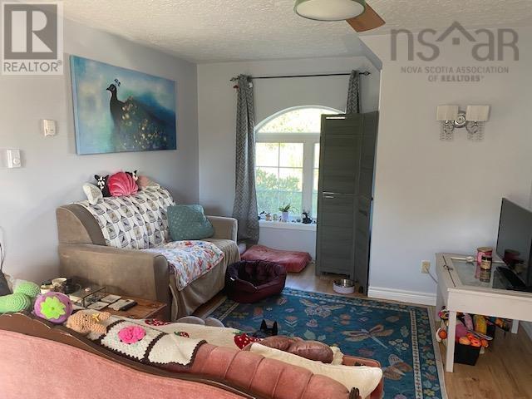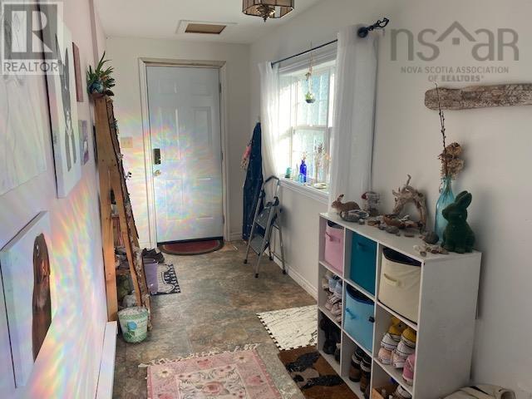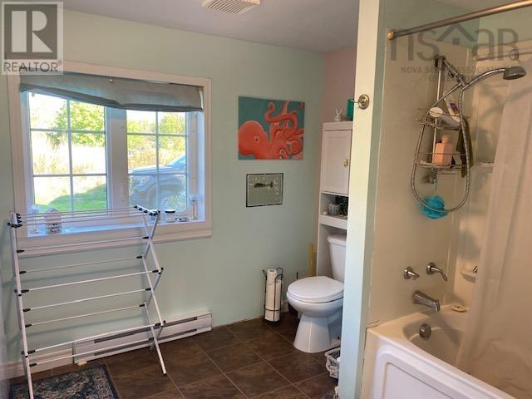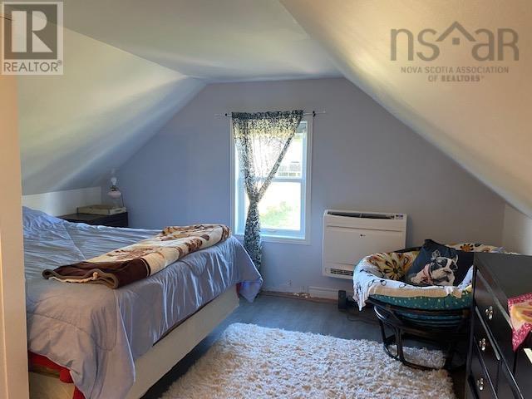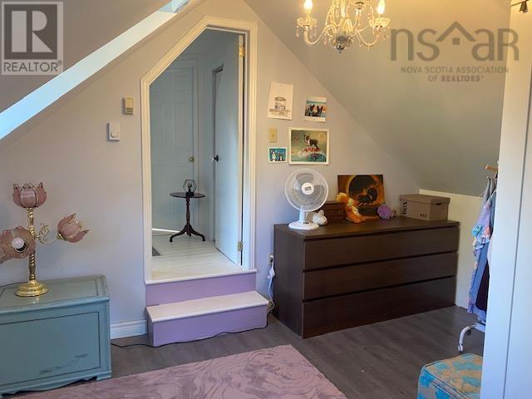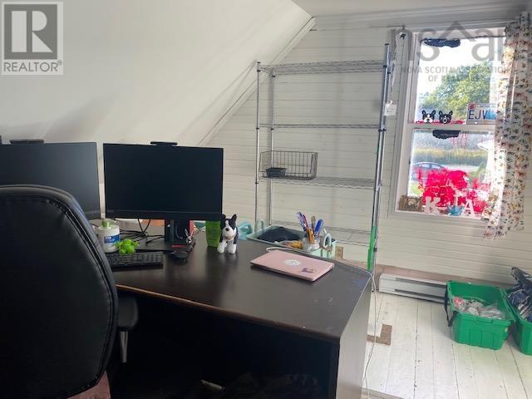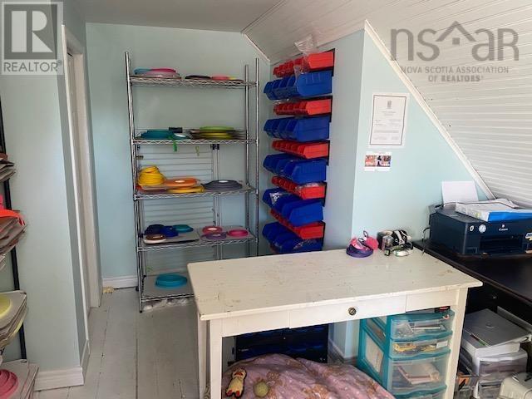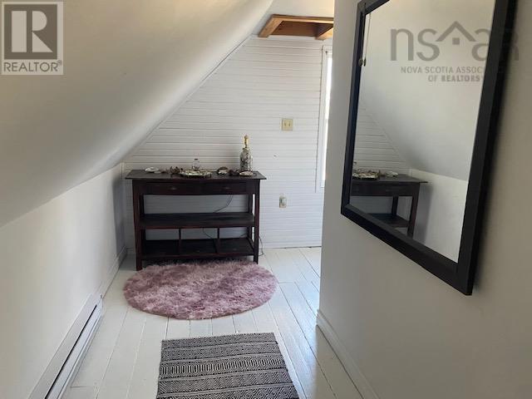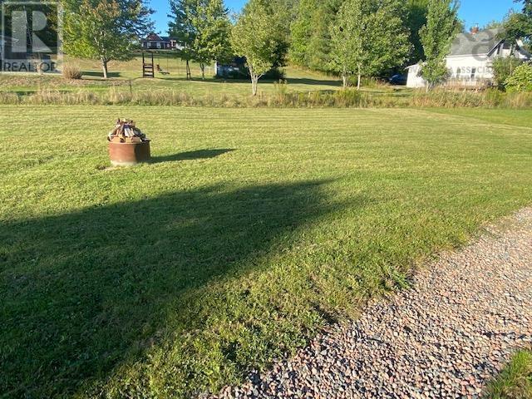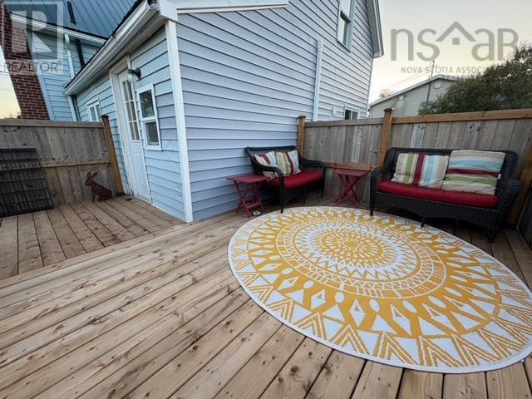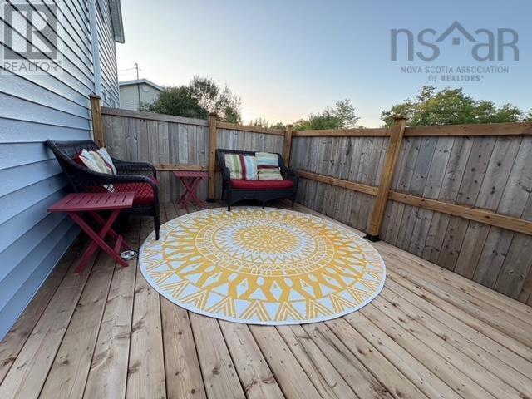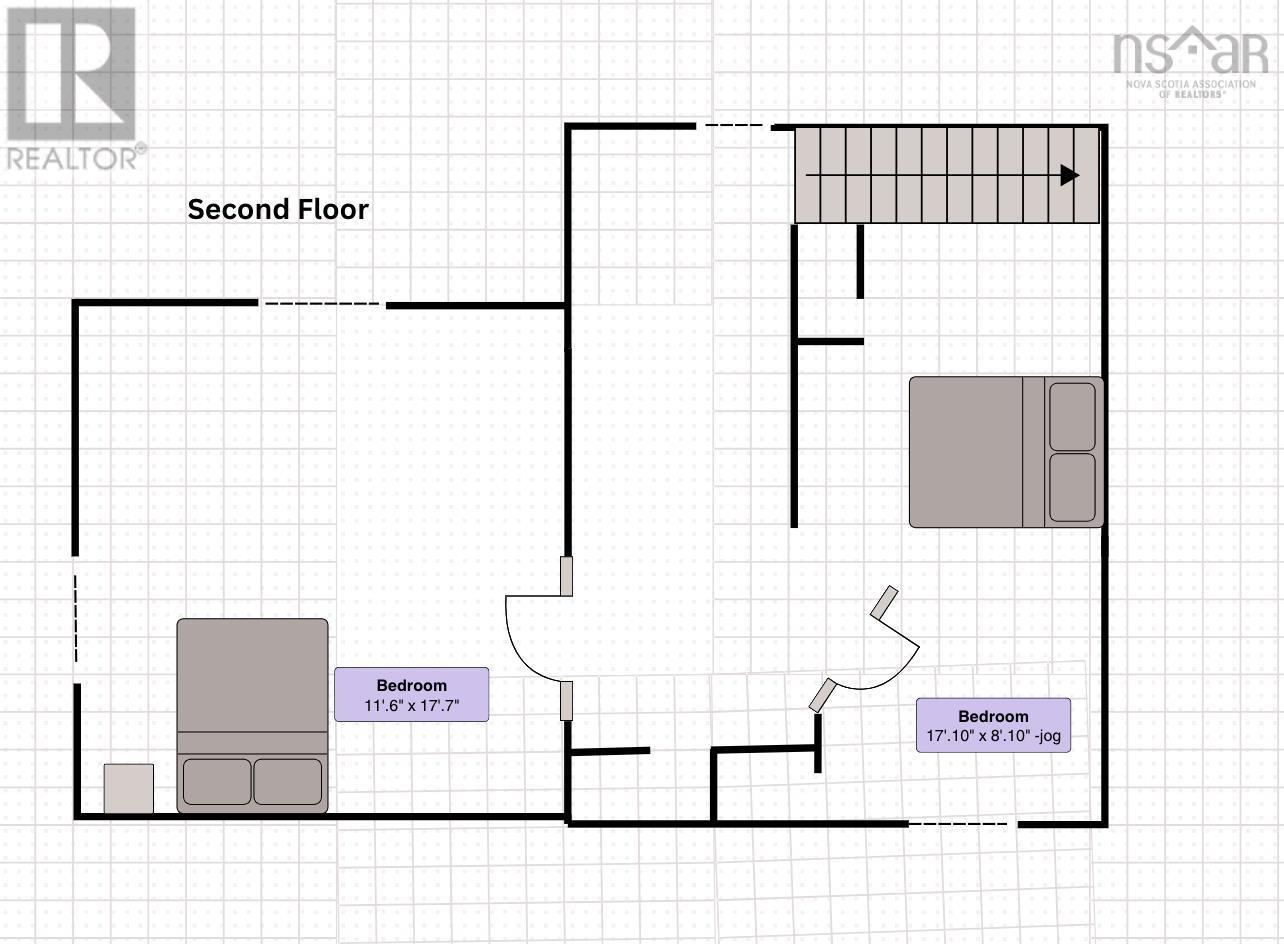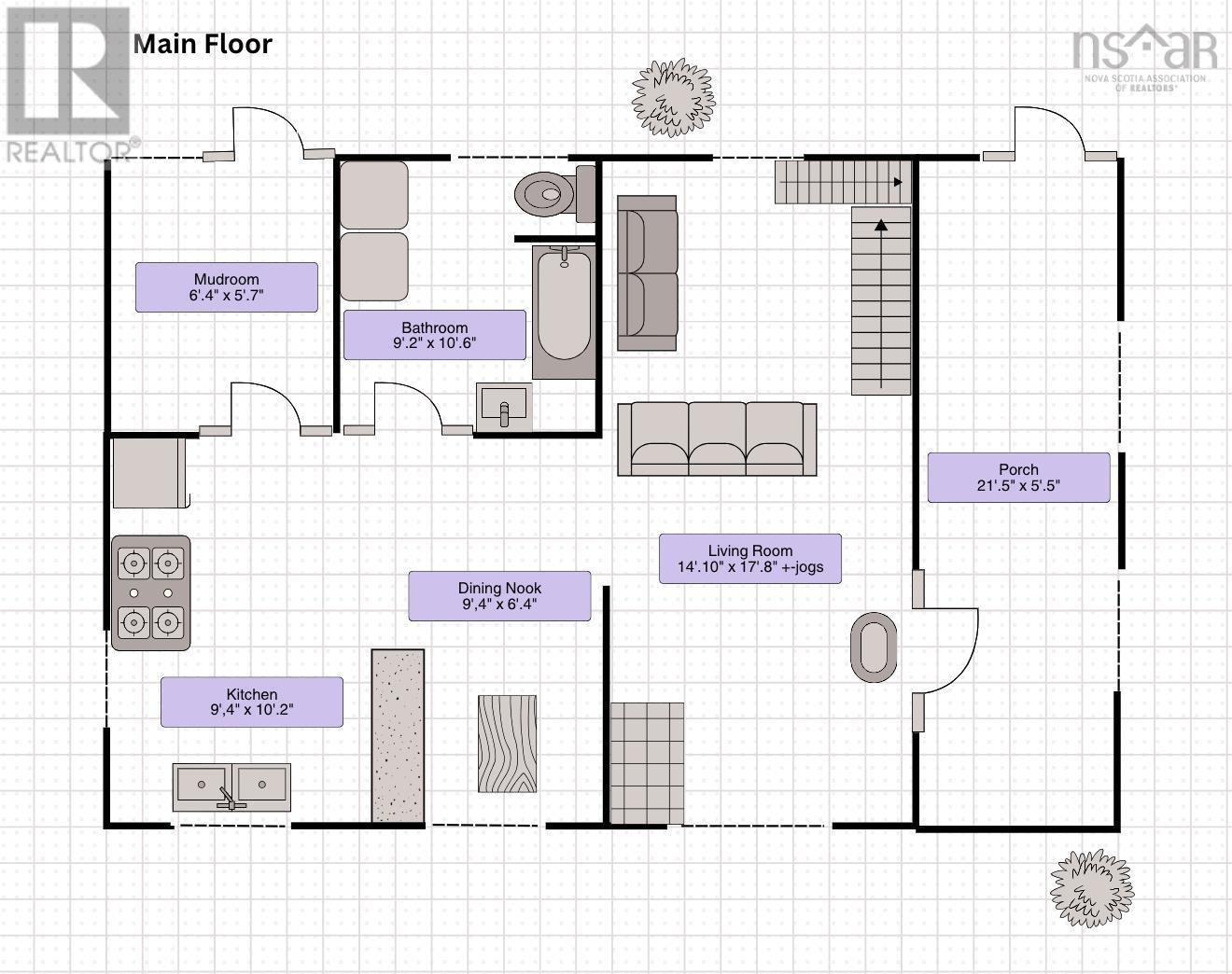208 Kitchener Street Stewiacke, Nova Scotia B0N 2J0
$239,900
Here is an ideal starter home for the person/persons looking for a place to call their own. Recent upgrades include now hot water heater, electric baseboard heating, ductless heat pump with dual heads, new front step and new private back deck, front door, new insulation under the floor between the main level and the basement and new 200 amp electrical panel. The home is close to shops and restaurants in Stewiacke and only a short drive to the 102 hwy for easy access to Halifax. If that wasn't enough the home is within walking distance to the Winding River Consolidated School, bus stop for older students close by and only steps away from the John Crawford Trail. (id:45785)
Property Details
| MLS® Number | 202523326 |
| Property Type | Single Family |
| Community Name | Stewiacke |
| Amenities Near By | Golf Course, Park, Playground, Place Of Worship |
| Community Features | Recreational Facilities |
| Features | Sump Pump |
| Structure | Shed |
Building
| Bathroom Total | 1 |
| Bedrooms Above Ground | 2 |
| Bedrooms Total | 2 |
| Appliances | Range - Electric, Dryer - Electric, Washer, Refrigerator |
| Construction Style Attachment | Detached |
| Cooling Type | Wall Unit |
| Exterior Finish | Vinyl |
| Flooring Type | Hardwood, Laminate, Linoleum |
| Foundation Type | Poured Concrete |
| Stories Total | 2 |
| Size Interior | 1,330 Ft2 |
| Total Finished Area | 1330 Sqft |
| Type | House |
| Utility Water | Municipal Water |
Parking
| Gravel |
Land
| Acreage | No |
| Land Amenities | Golf Course, Park, Playground, Place Of Worship |
| Landscape Features | Landscaped |
| Sewer | Municipal Sewage System |
| Size Irregular | 0.267 |
| Size Total | 0.267 Ac |
| Size Total Text | 0.267 Ac |
Rooms
| Level | Type | Length | Width | Dimensions |
|---|---|---|---|---|
| Second Level | Primary Bedroom | 11..6 x 17..7 /46 | ||
| Second Level | Bedroom | 17..10 x 8..10 -jog /46 | ||
| Second Level | Porch | 21..5 x 5..5 /na | ||
| Main Level | Kitchen | 9..4 x 10..2 /32 | ||
| Main Level | Dining Nook | 9..4 x 6..4 /32 | ||
| Main Level | Living Room | 14..10 x 17..8 +-jogs /na | ||
| Main Level | Bath (# Pieces 1-6) | 9..2 x 10..6 /32 | ||
| Main Level | Mud Room | 6..4 x 5..7 /na |
https://www.realtor.ca/real-estate/28863539/208-kitchener-street-stewiacke-stewiacke
Contact Us
Contact us for more information
Randy Beal
(902) 865-2999
3845 Joseph Howe Drive
Halifax, Nova Scotia B3L 4H9

