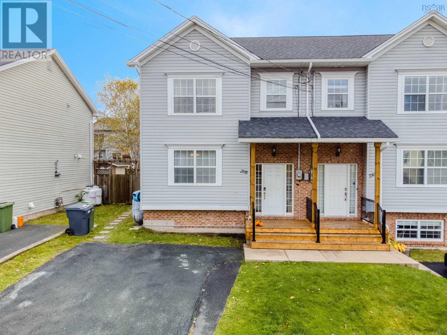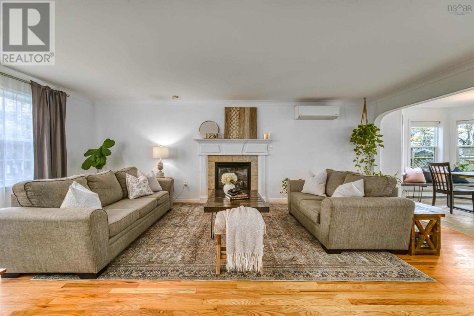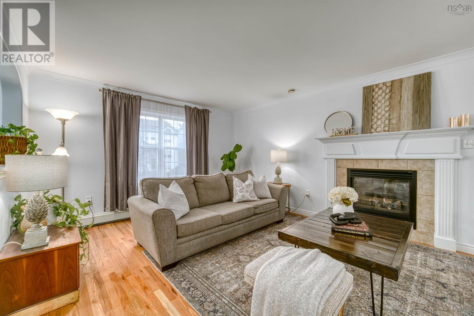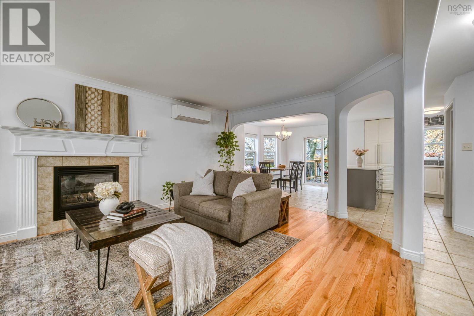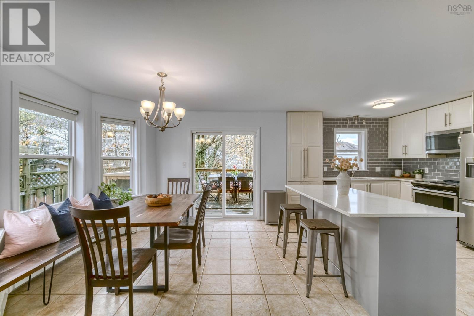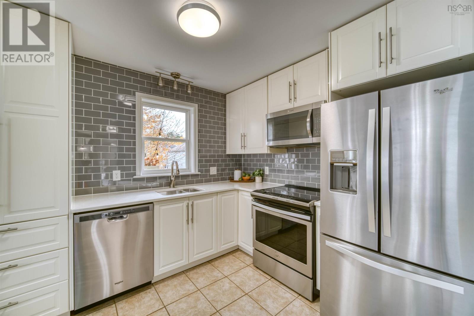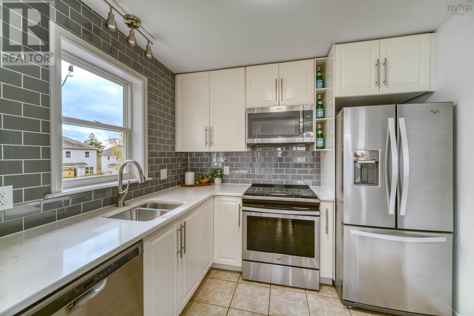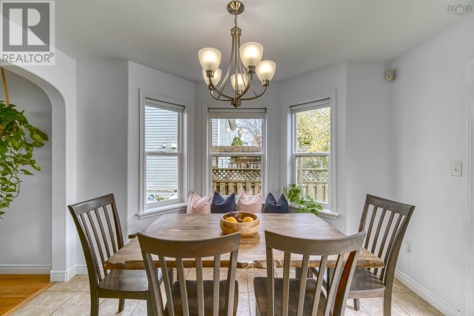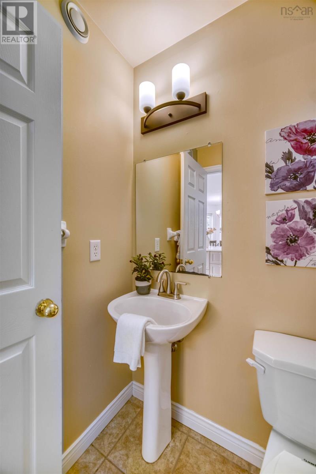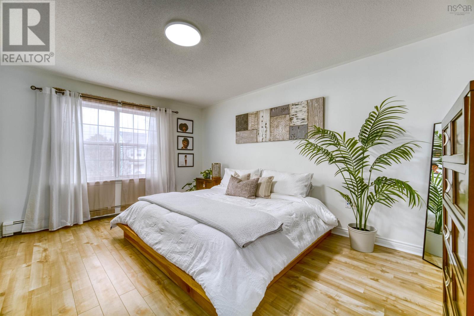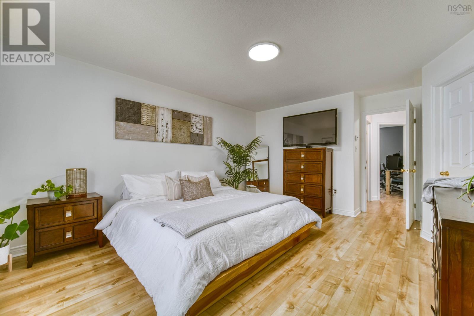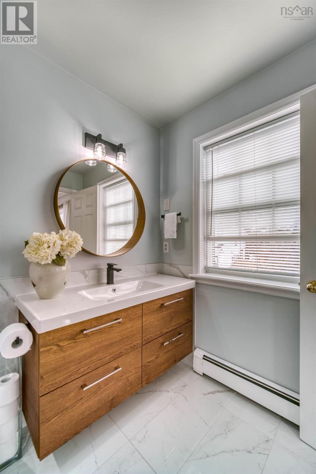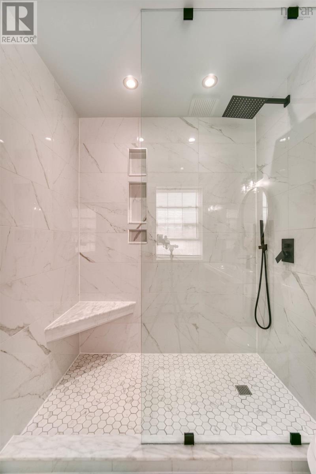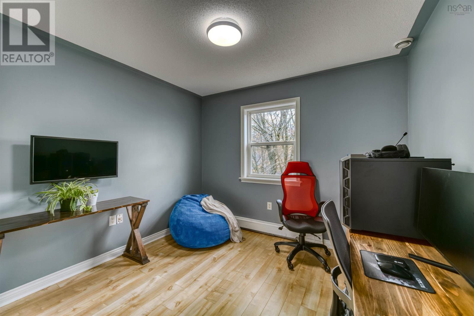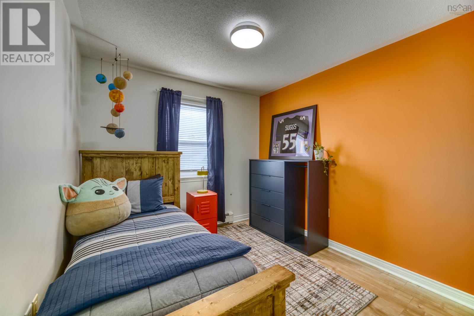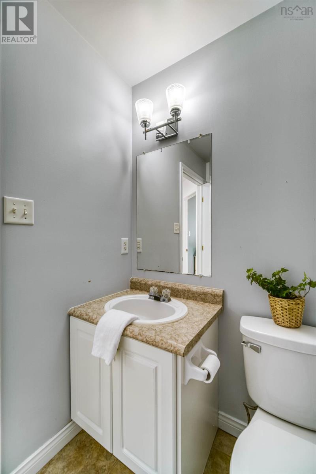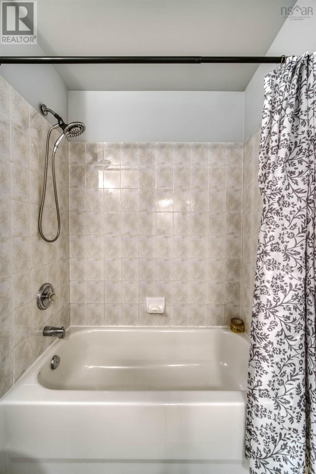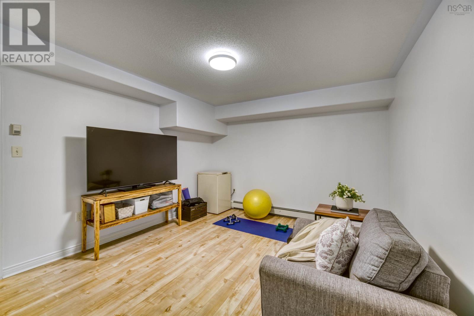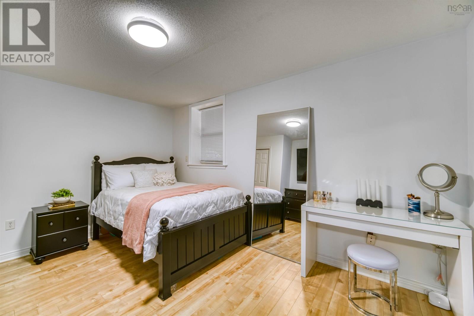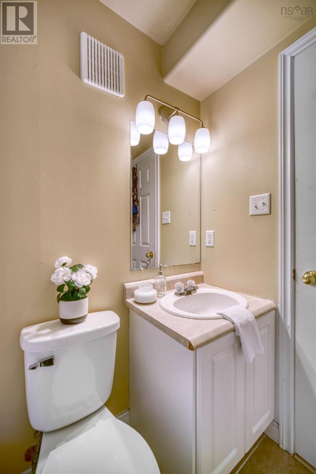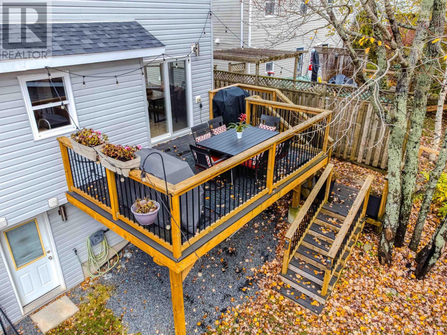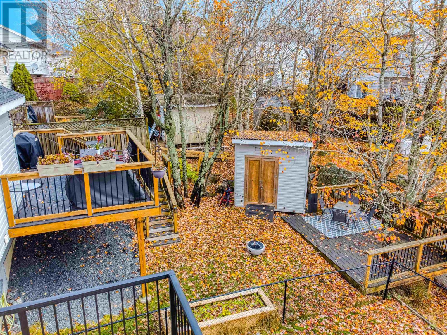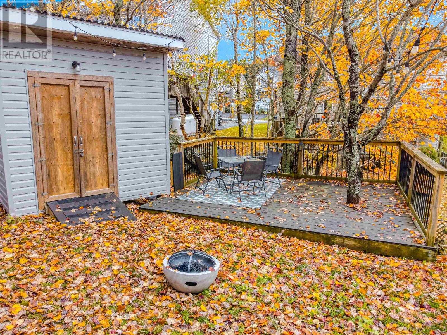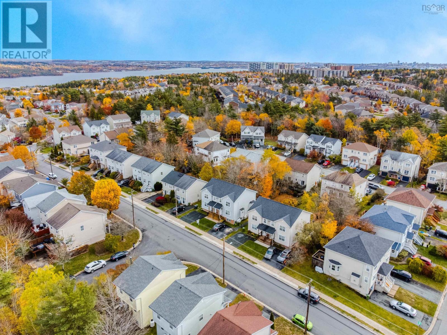208 Oceanview Drive Bedford, Nova Scotia B4A 4G9
4 Bedroom
4 Bathroom
2,278 ft2
Fireplace
Heat Pump
Landscaped
$569,900
Impressive 4 bedroom 3.5 bathroom home in sought after Bedford with plenty of upgrades. Bright spacious main floor living area with open concept layout, fireplace, heat pump, and stunning new kitchen. This main floor also has a convenient half bath and direct access to the backyard with large entertaining deck and shed. Upstairs are three bedrooms, including the master with walk in closet and a gorgeous new en suite bathroom. Downstairs offers even more space with a recroom, fourth bedroom, another full bathroom, laundry, storage, and walkout. (id:45785)
Property Details
| MLS® Number | 202526791 |
| Property Type | Single Family |
| Neigbourhood | West Bedford |
| Community Name | Bedford |
| Equipment Type | Propane Tank |
| Rental Equipment Type | Propane Tank |
| Structure | Shed |
Building
| Bathroom Total | 4 |
| Bedrooms Above Ground | 3 |
| Bedrooms Below Ground | 1 |
| Bedrooms Total | 4 |
| Appliances | Stove, Dishwasher, Dryer, Washer, Refrigerator |
| Constructed Date | 2002 |
| Construction Style Attachment | Semi-detached |
| Cooling Type | Heat Pump |
| Exterior Finish | Brick, Vinyl |
| Fireplace Present | Yes |
| Flooring Type | Hardwood, Laminate |
| Foundation Type | Poured Concrete |
| Half Bath Total | 1 |
| Stories Total | 2 |
| Size Interior | 2,278 Ft2 |
| Total Finished Area | 2278 Sqft |
| Type | House |
| Utility Water | Municipal Water |
Parking
| Paved Yard |
Land
| Acreage | No |
| Landscape Features | Landscaped |
| Sewer | Municipal Sewage System |
| Size Irregular | 0.0723 |
| Size Total | 0.0723 Ac |
| Size Total Text | 0.0723 Ac |
Rooms
| Level | Type | Length | Width | Dimensions |
|---|---|---|---|---|
| Second Level | Primary Bedroom | 17..3 x 12.9+- jog | ||
| Second Level | Ensuite (# Pieces 2-6) | 3 Piece | ||
| Second Level | Bedroom | 10.2 x 11.2 | ||
| Second Level | Bedroom | 1.4 x 9.0 | ||
| Second Level | Bath (# Pieces 1-6) | 4 Piece | ||
| Lower Level | Recreational, Games Room | 14.8 x 12 | ||
| Lower Level | Bedroom | 14.5 x 11+- jog | ||
| Lower Level | Bath (# Pieces 1-6) | 4 Piece | ||
| Main Level | Living Room | 12.9 x 21.9 | ||
| Main Level | Dining Room | 11.8 x 10+- jog | ||
| Main Level | Kitchen | 13.6 x 11.8+- jog | ||
| Main Level | Foyer | 6.6 x 3.6 | ||
| Main Level | Bath (# Pieces 1-6) | 2 Piece |
https://www.realtor.ca/real-estate/29042988/208-oceanview-drive-bedford-bedford
Contact Us
Contact us for more information
T. Chandler Haliburton
(902) 468-6376
www.livewellhrm.ca/
RE/MAX Nova
32 Akerley Blvd Unit 101
Dartmouth, Nova Scotia B3B 1N1
32 Akerley Blvd Unit 101
Dartmouth, Nova Scotia B3B 1N1

