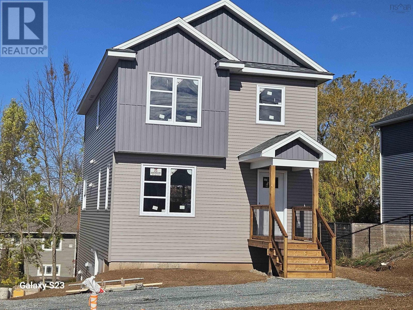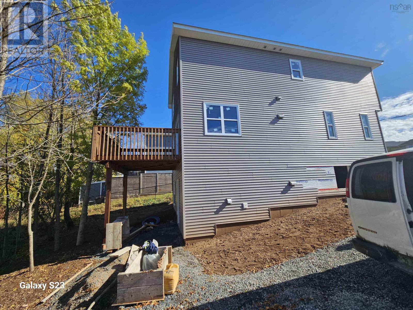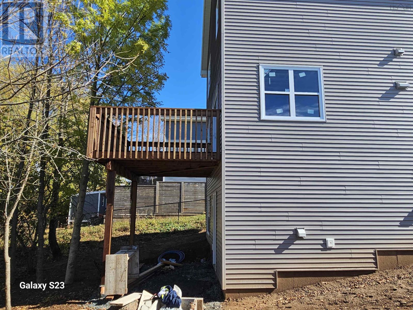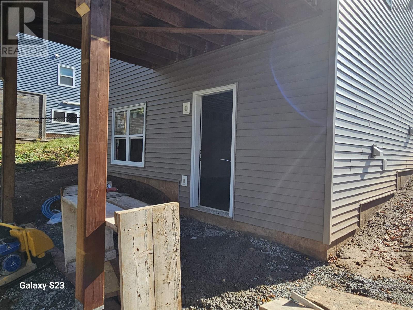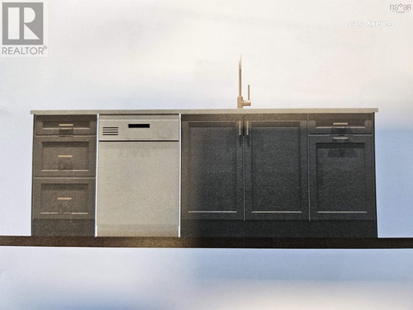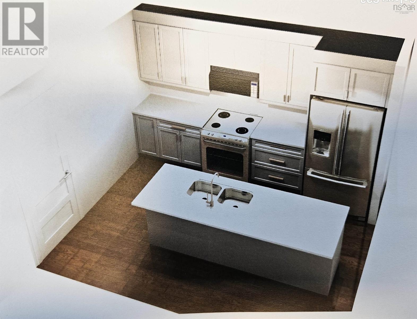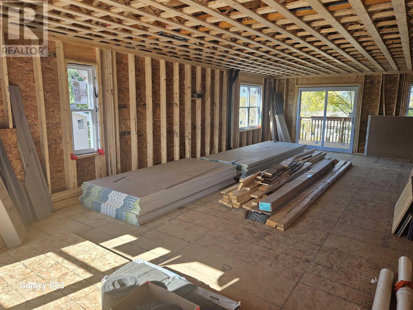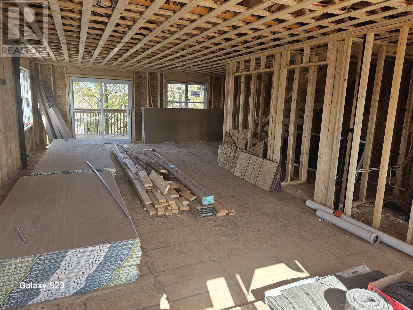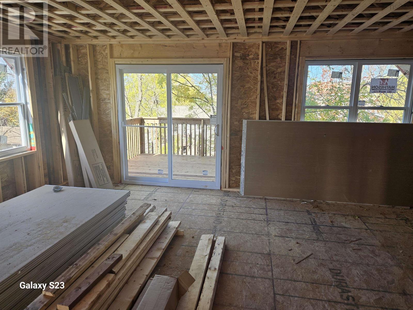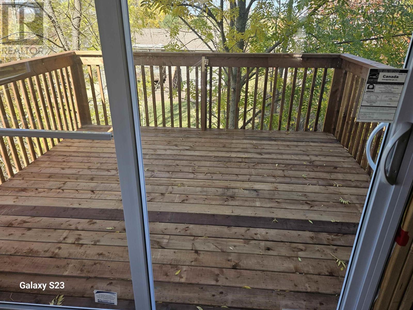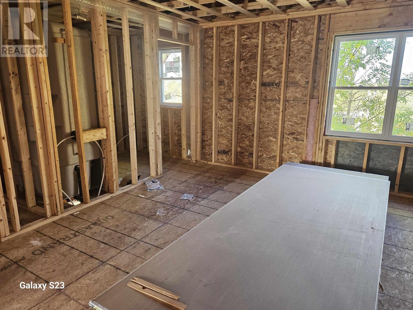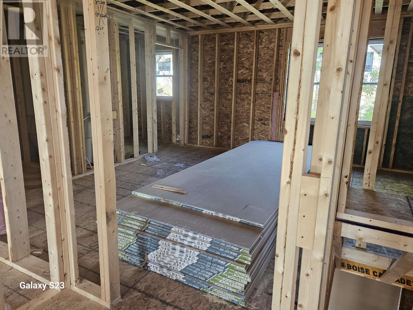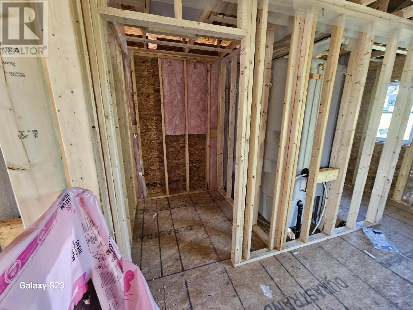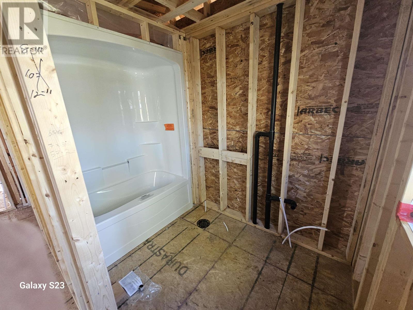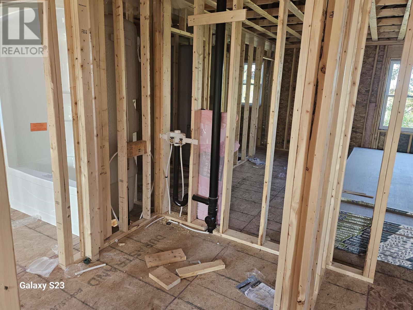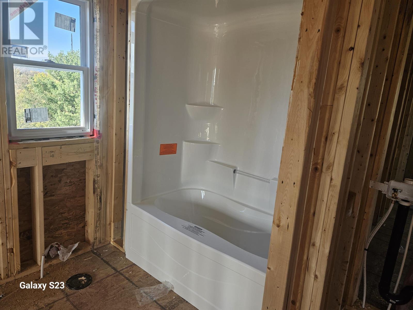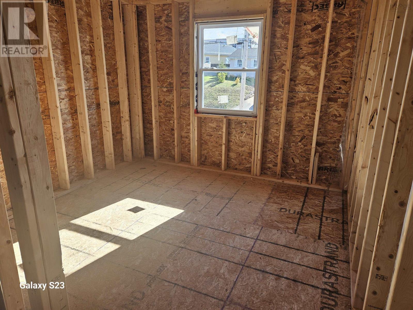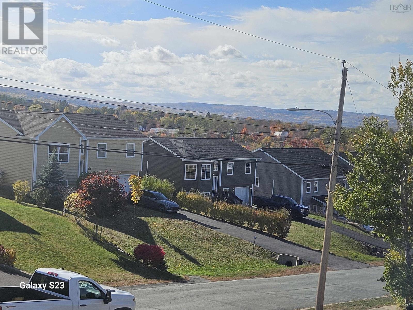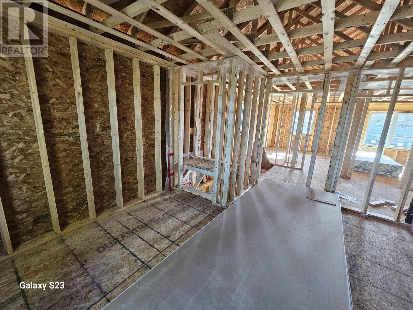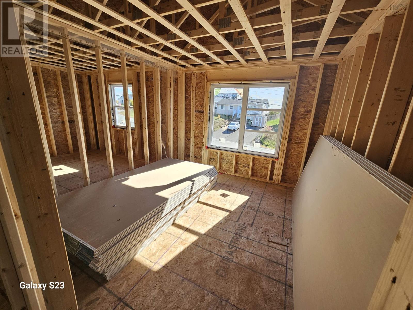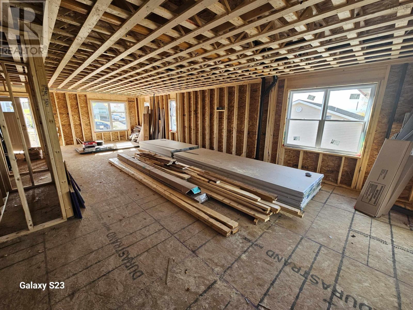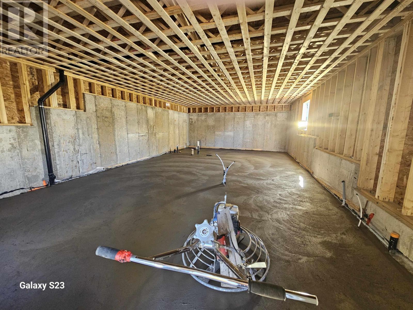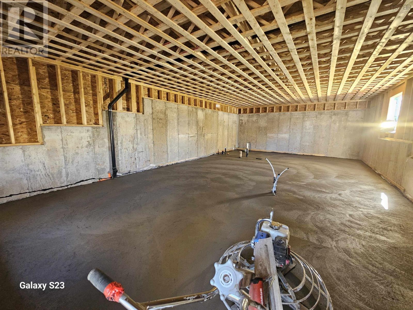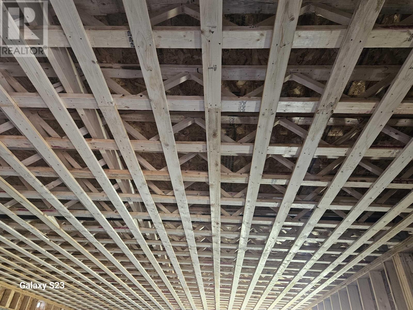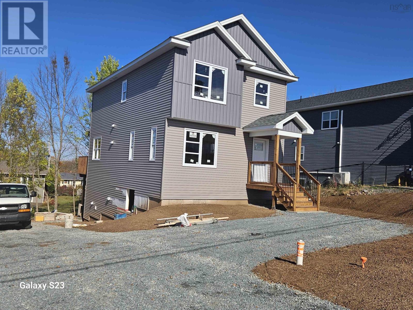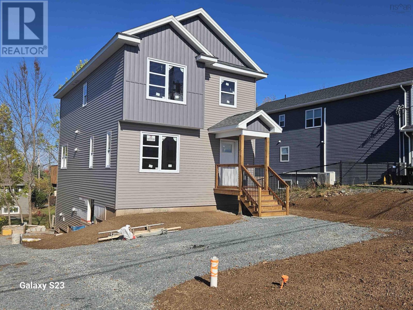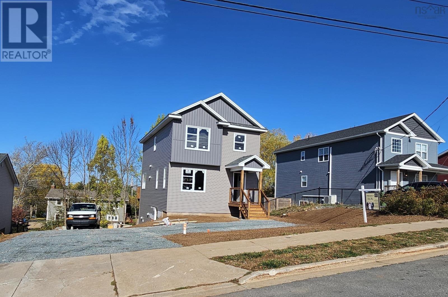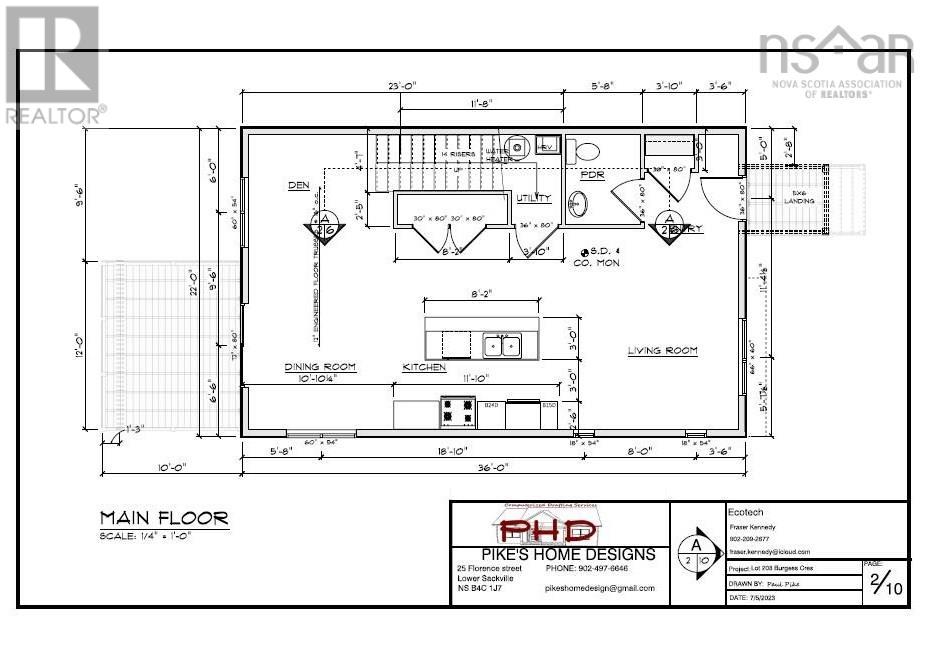208e Burgess Crescent Windsor, Nova Scotia B0N 2T0
$580,975
Modern "Open Concept" two storey on town services and only minutes from all amenities. All doors are 36" wide. Full walk-out basement to be insulated, wired and dry walled, with optional rough full bath. (Extra: Basement fully finished may contain apartment) Quality laminate flooring throughout finished areas. 2 1/2 baths, walk-in closet and en-suite in Primary Bedroom, laundry closet on second level. Plumbing fixtures through builder's samples (or an allowance as negotiated) Optional hard wood stairs to second level add $6,000 plus HST. Kitchen allowance is $12,500.00 plus H.S,T., Lighting allowance $1,000.00 plus H.S.T. Fully landscaped lot with double wide Gravel driveway. 7 Year Atlantic New Home Warranty. Act quickly, and choose your own colors of siding, roof, walls etc. Basement apartment roughed in and includes built in H.R.V. for both units (id:45785)
Property Details
| MLS® Number | 202418348 |
| Property Type | Single Family |
| Neigbourhood | Fairfield Park |
| Community Name | Windsor |
| Amenities Near By | Playground, Shopping, Place Of Worship |
| Community Features | School Bus |
| Features | Sloping, Balcony |
Building
| Bathroom Total | 3 |
| Bedrooms Above Ground | 3 |
| Bedrooms Total | 3 |
| Appliances | None |
| Basement Development | Partially Finished |
| Basement Features | Walk Out |
| Basement Type | Full (partially Finished) |
| Construction Style Attachment | Detached |
| Exterior Finish | Vinyl |
| Flooring Type | Laminate |
| Foundation Type | Poured Concrete |
| Half Bath Total | 1 |
| Stories Total | 2 |
| Size Interior | 1,600 Ft2 |
| Total Finished Area | 1600 Sqft |
| Type | House |
| Utility Water | Municipal Water |
Parking
| None |
Land
| Acreage | No |
| Land Amenities | Playground, Shopping, Place Of Worship |
| Landscape Features | Landscaped |
| Sewer | Municipal Sewage System |
| Size Irregular | 0.1404 |
| Size Total | 0.1404 Ac |
| Size Total Text | 0.1404 Ac |
Rooms
| Level | Type | Length | Width | Dimensions |
|---|---|---|---|---|
| Second Level | Foyer | 7.4x7-J | ||
| Second Level | Primary Bedroom | 16x15.3-J | ||
| Second Level | Ensuite (# Pieces 2-6) | 9.10x6 | ||
| Second Level | Bath (# Pieces 1-6) | 7.8x6 | ||
| Second Level | Bedroom | 12.2x11.36 | ||
| Second Level | Bedroom | 10.8x10.8-J | ||
| Second Level | Laundry Room | 6.2x3.4 | ||
| Main Level | Kitchen | 11.10x17 | ||
| Main Level | Dining Room | 10x10.4 | ||
| Main Level | Living Room | 17x11.6 | ||
| Main Level | Den | 6x6 | ||
| Main Level | Bath (# Pieces 1-6) | 7x5.8 | ||
| Main Level | Utility Room | 6.7x3 |
https://www.realtor.ca/real-estate/27237619/208e-burgess-crescent-windsor-windsor
Contact Us
Contact us for more information
Gary Chambers
(902) 406-4137
(902) 452-2061
www.garychambers.net/
796 Main Street, Dartmouth
Halifax Regional Municipality, Nova Scotia B2W 3V1
Lee Coley
(902) 406-3655
lee-coley.c21.ca/
796 Main Street, Dartmouth
Halifax Regional Municipality, Nova Scotia B2W 3V1
Cara Todd
796 Main Street, Dartmouth
Halifax Regional Municipality, Nova Scotia B2W 3V1

