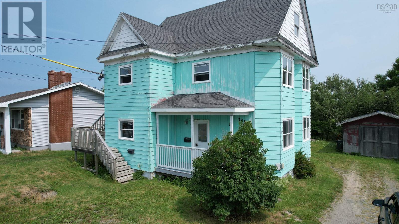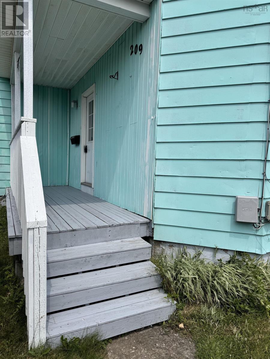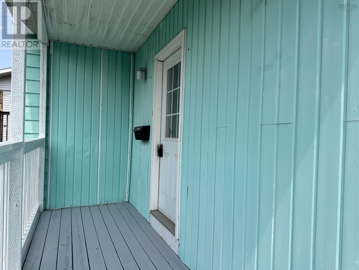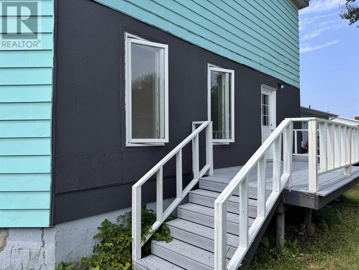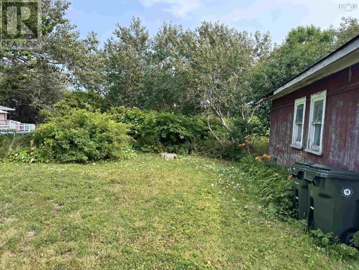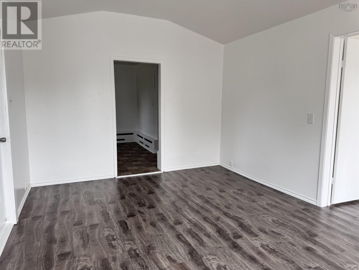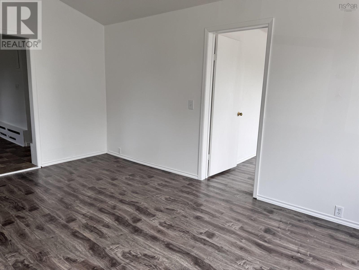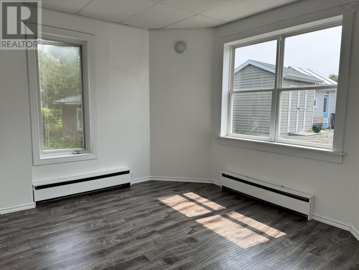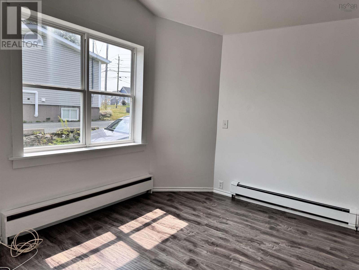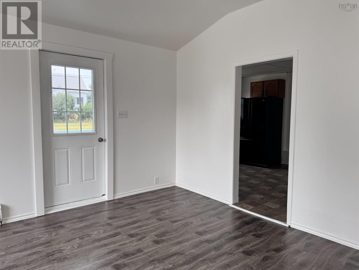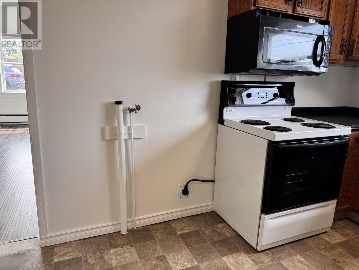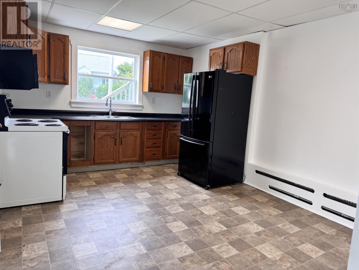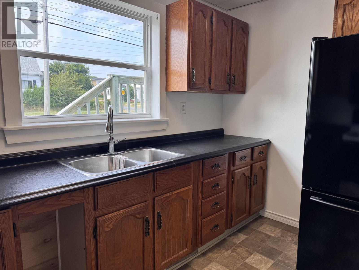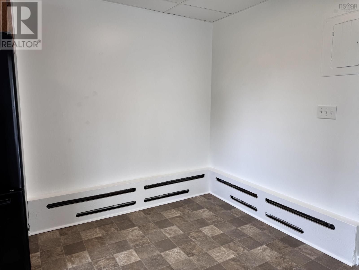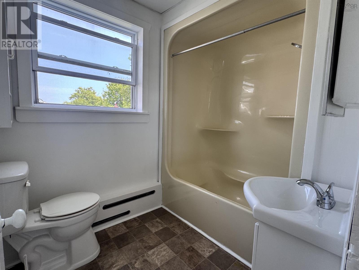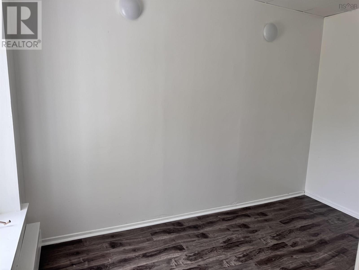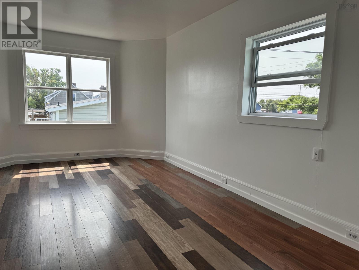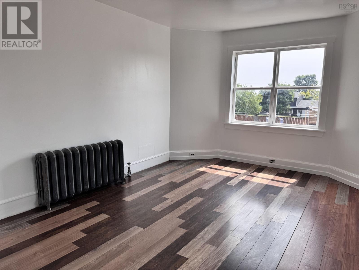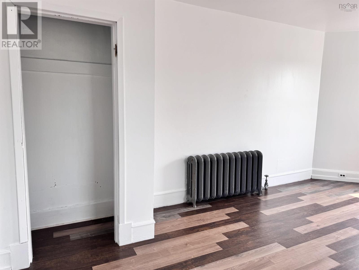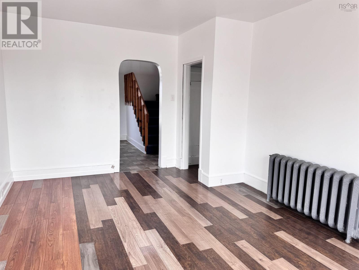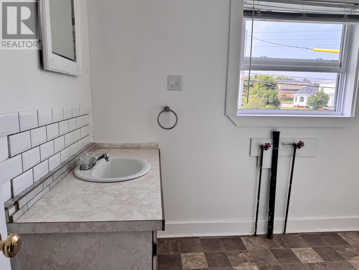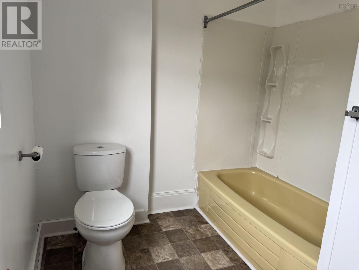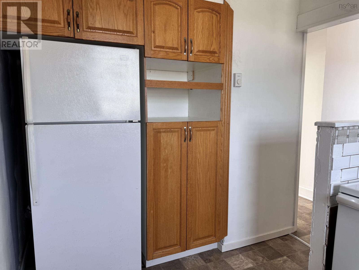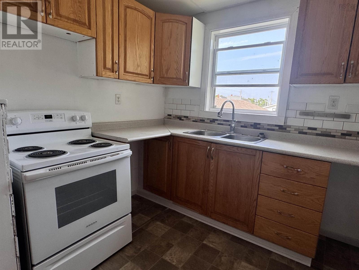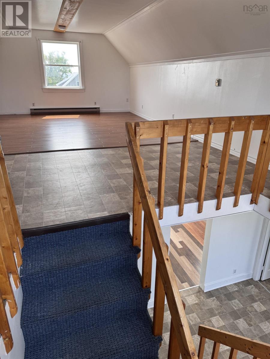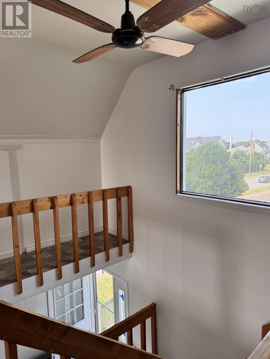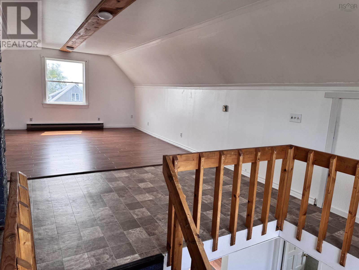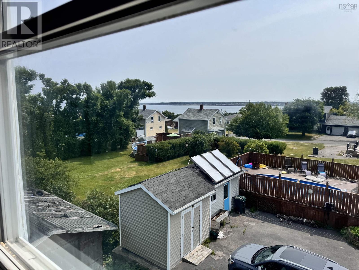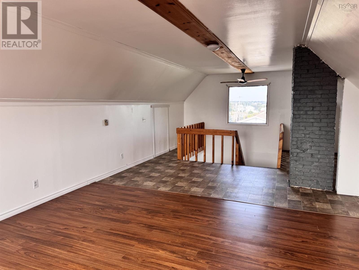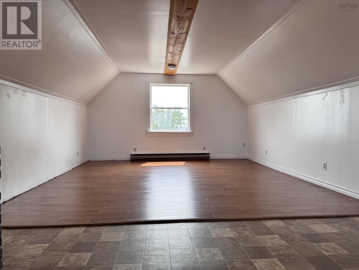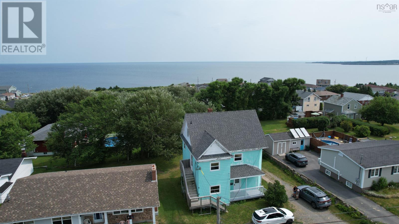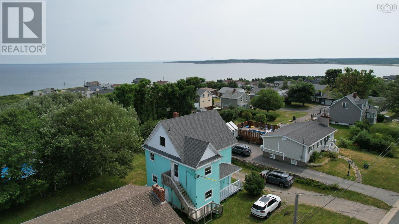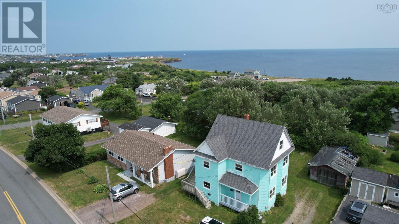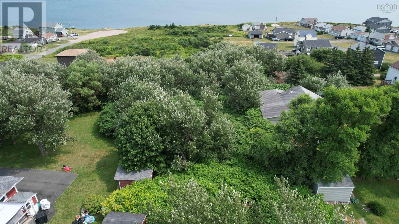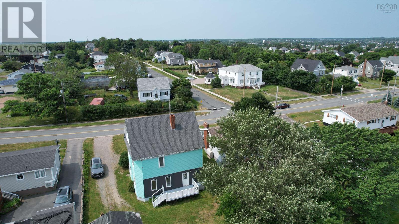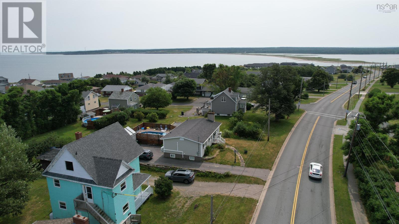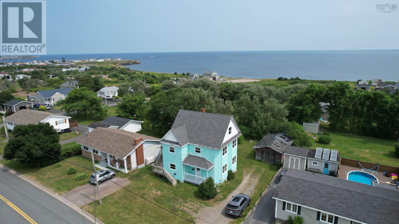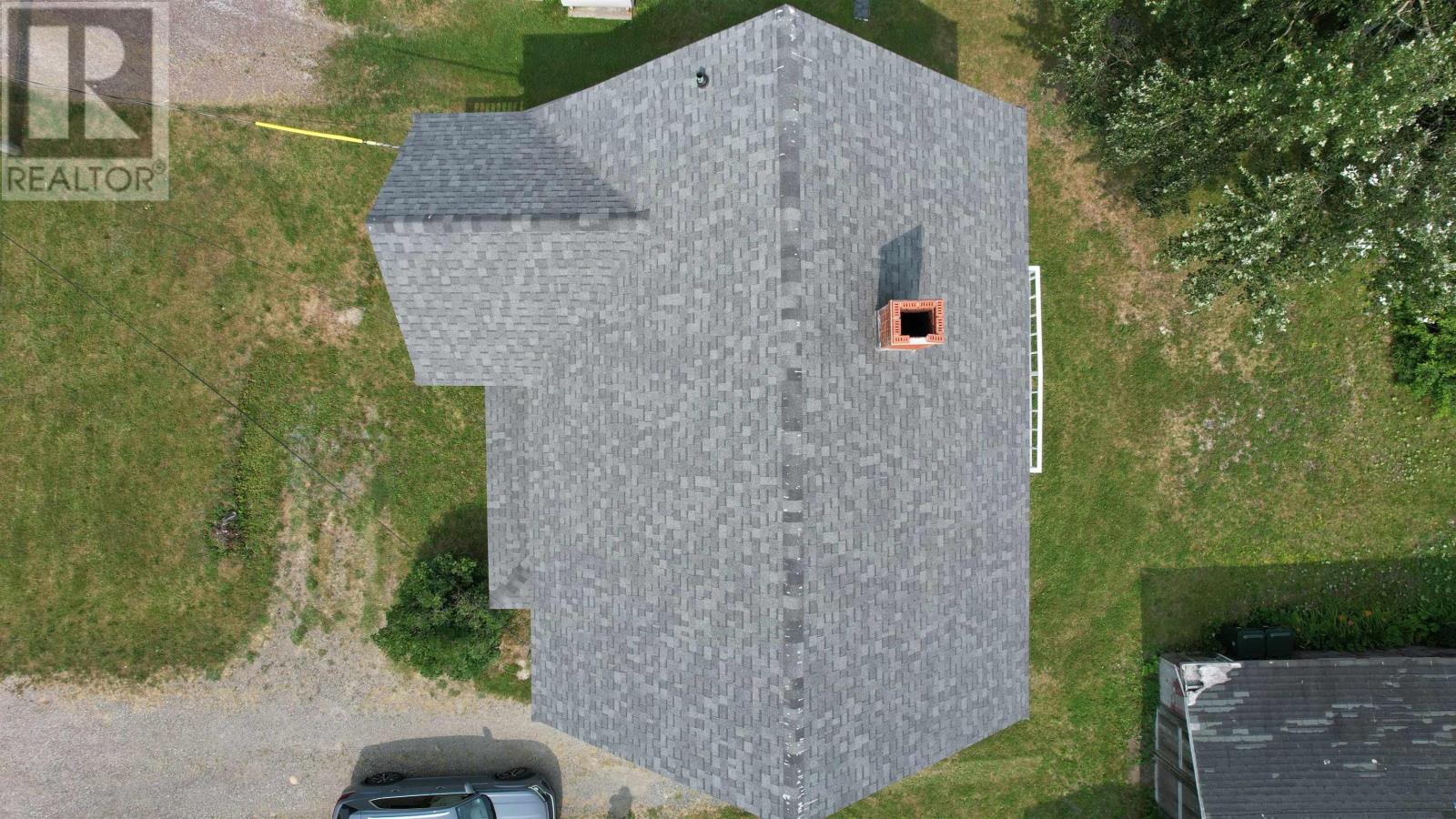209 South Street Glace Bay, Nova Scotia B1A 1W1
$179,000
Located on a double lot that is and within walking distance to Glace Bay General Hospital and also on a bus route; this 2 unit property is vacant and ready for its next owners/tenants. If one was looking for a larger single family home, this could easily be 'opened' backup to a single family home as the stairs to the second floor are still largely in place. The main floor offers a large living room, eat-in kitchen, 4pce bathroom and 2 bedrooms. The second floor unit is 2 levels and offers 2 nice sized rooms on the 2nd floor, kitchen,4pce bathroom and a 3rd floor 'loft' area that could be a living room or bedroom. Outside there is cleared back yard area and then treed space that could be cleared further for future development. (id:45785)
Property Details
| MLS® Number | 202519442 |
| Property Type | Single Family |
| Community Name | Glace Bay |
| Amenities Near By | Golf Course, Park, Playground, Public Transit, Shopping, Place Of Worship, Beach |
| Community Features | School Bus |
| Features | Treed |
| View Type | Ocean View |
Building
| Bathroom Total | 2 |
| Bedrooms Above Ground | 4 |
| Bedrooms Total | 4 |
| Appliances | Stove, Refrigerator |
| Construction Style Attachment | Detached |
| Exterior Finish | Aluminum Siding, Wood Siding |
| Flooring Type | Laminate, Vinyl |
| Foundation Type | Poured Concrete |
| Stories Total | 3 |
| Size Interior | 1,800 Ft2 |
| Total Finished Area | 1800 Sqft |
| Type | House |
| Utility Water | Municipal Water |
Parking
| Gravel |
Land
| Acreage | No |
| Land Amenities | Golf Course, Park, Playground, Public Transit, Shopping, Place Of Worship, Beach |
| Landscape Features | Partially Landscaped |
| Sewer | Municipal Sewage System |
| Size Irregular | 0.3076 |
| Size Total | 0.3076 Ac |
| Size Total Text | 0.3076 Ac |
Rooms
| Level | Type | Length | Width | Dimensions |
|---|---|---|---|---|
| Second Level | Kitchen | 8 x 9.9 | ||
| Second Level | Living Room | 17.6 x 11.4 | ||
| Second Level | Bedroom | 11.4 x 12 | ||
| Second Level | Storage | 8 x 3.6 | ||
| Second Level | Bath (# Pieces 1-6) | 9.9 x 4 | ||
| Third Level | Bedroom | 14 x 17.6+10x6 | ||
| Main Level | Living Room | 17.6 x 11.4 | ||
| Main Level | Eat In Kitchen | 11.3 x 14.6 | ||
| Main Level | Bedroom | 11.4 x 10 | ||
| Main Level | Bedroom | 11.4 x 7.2 | ||
| Main Level | Bath (# Pieces 1-6) | 6 x 5 |
https://www.realtor.ca/real-estate/28681751/209-south-street-glace-bay-glace-bay
Contact Us
Contact us for more information
Leijsa Wilton
(902) 842-0033
www.leijsawilton.com/
602 George Street
Sydney, Nova Scotia B1P 1K9

