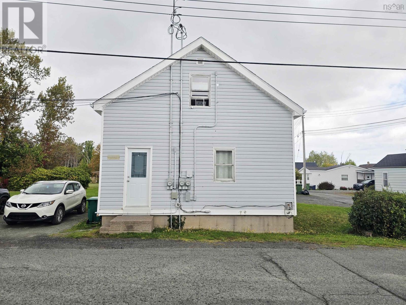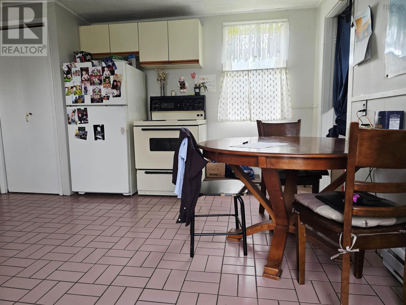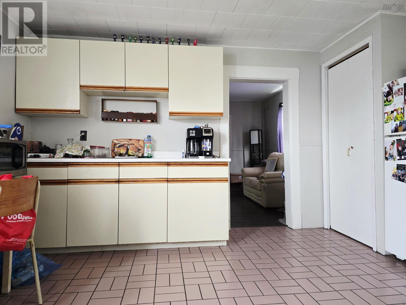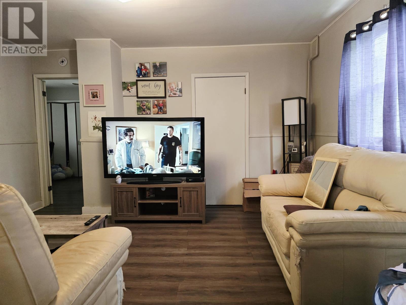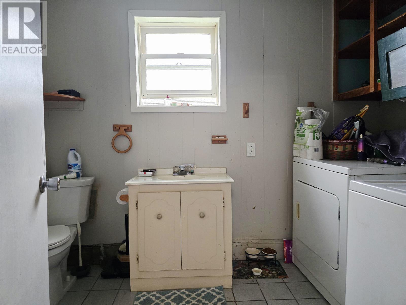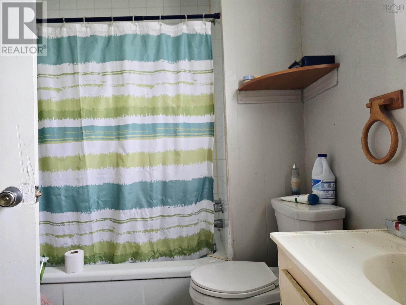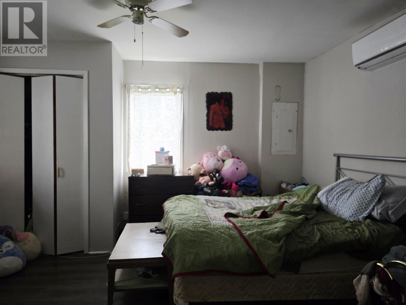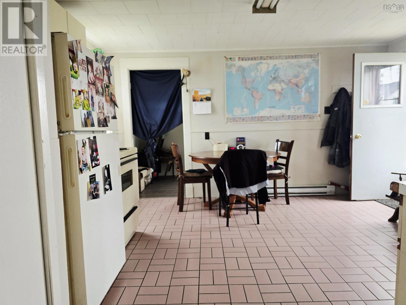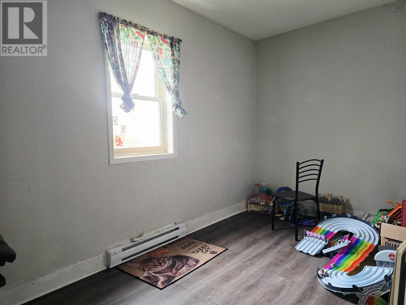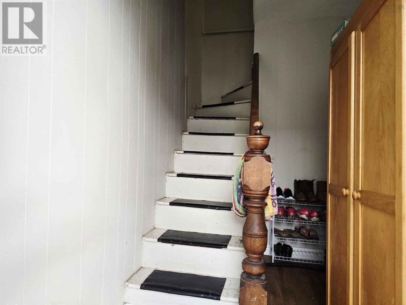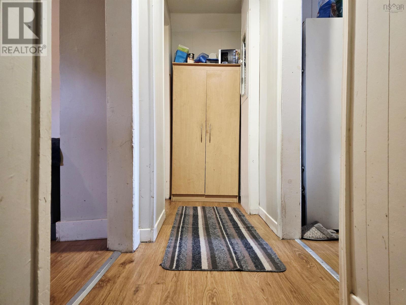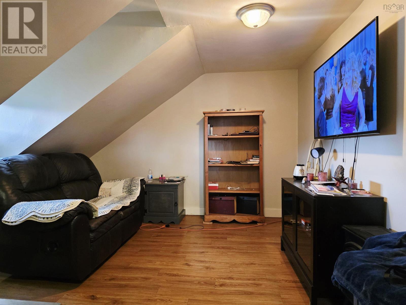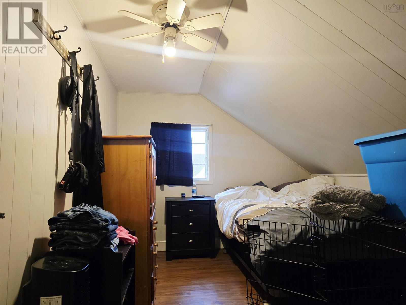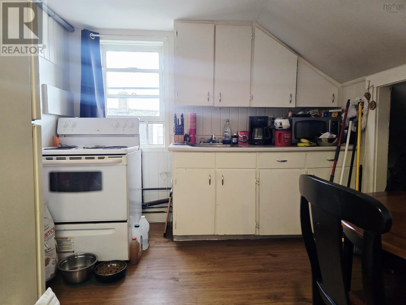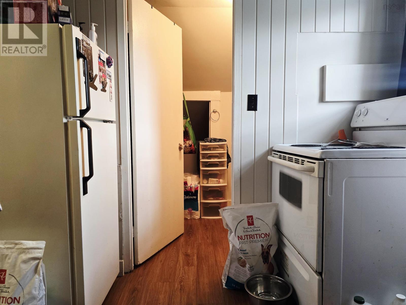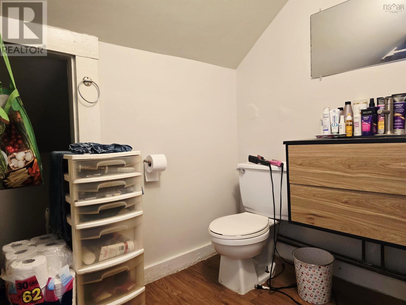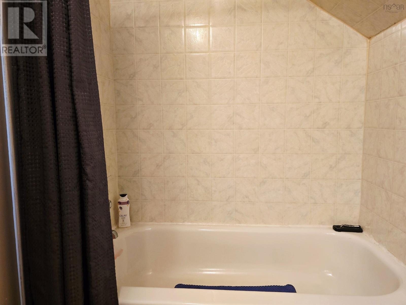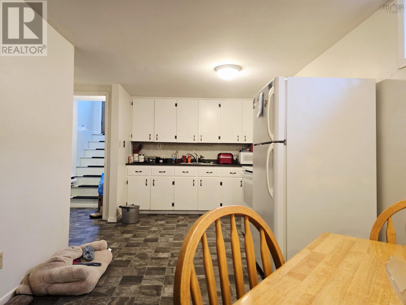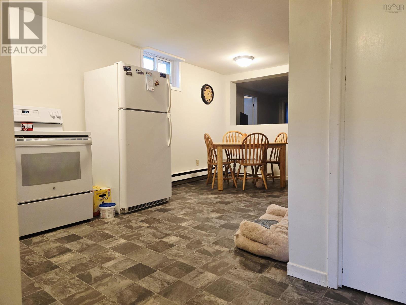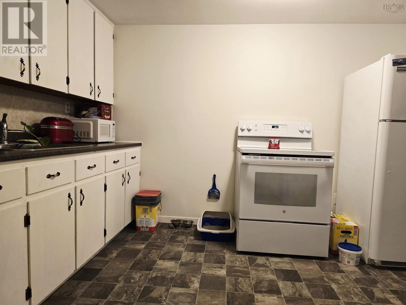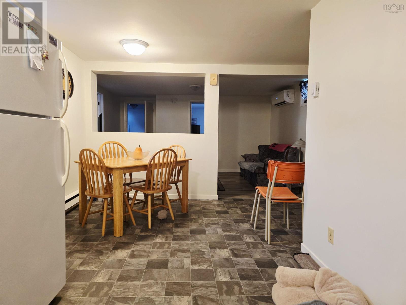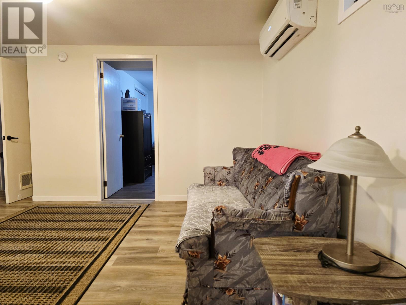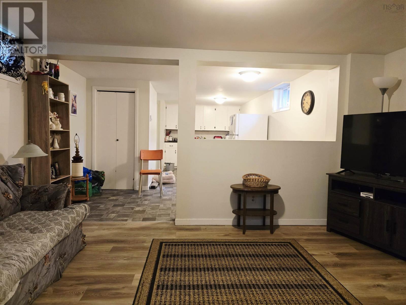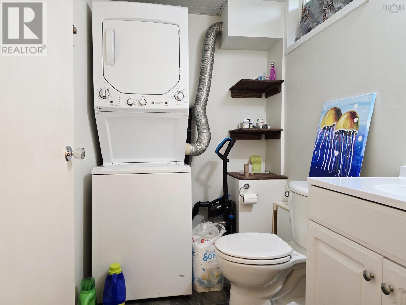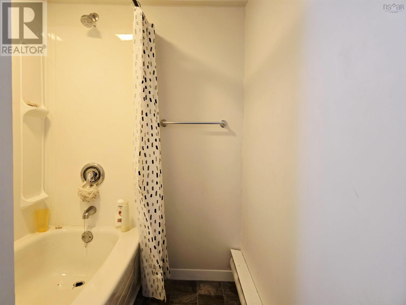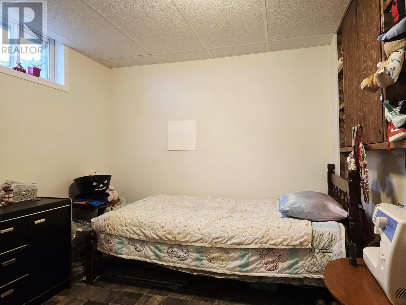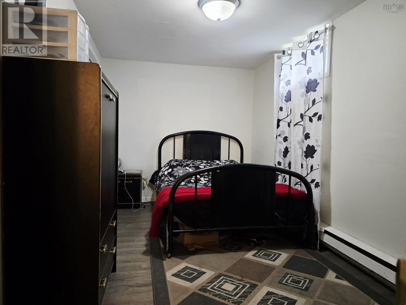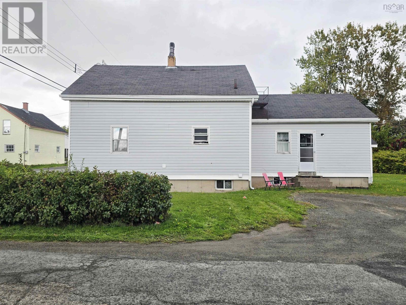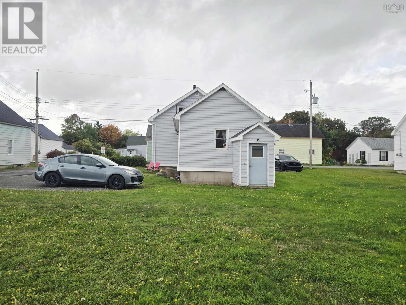2096 Diamond Street Westville, Nova Scotia B0K 2A0
$279,000
Welcome to this 1.5 storey home. Currently a triplex but was originally a single family home and could be converted back with some work. The property features recent upgrades including a complete basement unit renovation , electrical and efficient heat pumps, this property ensures comfort and energy efficiency. Each unit has its own power meter for tenant convenience. Featuring a combination of two 2 -bedroom units and one 1-bedroom unit this property offers flexible living arrangements. Enjoy the convenience of private entrances, two driveways, and proximity to all amenities. (id:45785)
Property Details
| MLS® Number | 202524876 |
| Property Type | Single Family |
| Community Name | Westville |
| Amenities Near By | Park, Playground, Public Transit, Shopping, Place Of Worship |
| Community Features | Recreational Facilities, School Bus |
Building
| Bathroom Total | 3 |
| Bedrooms Above Ground | 3 |
| Bedrooms Below Ground | 2 |
| Bedrooms Total | 5 |
| Appliances | Stove, Refrigerator |
| Construction Style Attachment | Detached |
| Cooling Type | Heat Pump |
| Exterior Finish | Vinyl |
| Flooring Type | Laminate, Tile, Vinyl |
| Foundation Type | Poured Concrete |
| Stories Total | 2 |
| Size Interior | 1,958 Ft2 |
| Total Finished Area | 1958 Sqft |
| Type | House |
| Utility Water | Municipal Water |
Parking
| Parking Space(s) |
Land
| Acreage | No |
| Land Amenities | Park, Playground, Public Transit, Shopping, Place Of Worship |
| Sewer | Municipal Sewage System |
| Size Irregular | 0.1312 |
| Size Total | 0.1312 Ac |
| Size Total Text | 0.1312 Ac |
Rooms
| Level | Type | Length | Width | Dimensions |
|---|---|---|---|---|
| Second Level | Kitchen | 9x9.5 | ||
| Second Level | Bath (# Pieces 1-6) | 6x5 | ||
| Second Level | Living Room | 12x11 | ||
| Second Level | Bedroom | 9x11 | ||
| Basement | Kitchen | 14x14.5 | ||
| Basement | Living Room | 16x14.5 | ||
| Basement | Bath (# Pieces 1-6) | 7x7 | ||
| Basement | Bedroom | 12x12 | ||
| Basement | Bedroom | 9x8 | ||
| Main Level | Living Room | 12.5x14.4 | ||
| Main Level | Eat In Kitchen | 13x14.5 | ||
| Main Level | Bedroom | 12x14.5 | ||
| Main Level | Bedroom | 14.5x7 | ||
| Main Level | Bath (# Pieces 1-6) | 7x7 |
https://www.realtor.ca/real-estate/28941048/2096-diamond-street-westville-westville
Contact Us
Contact us for more information
Kelly Stinson
9 Marie Street, Suite A
New Glasgow, Nova Scotia B2H 5H4

