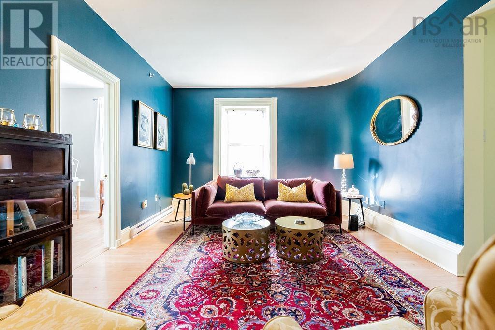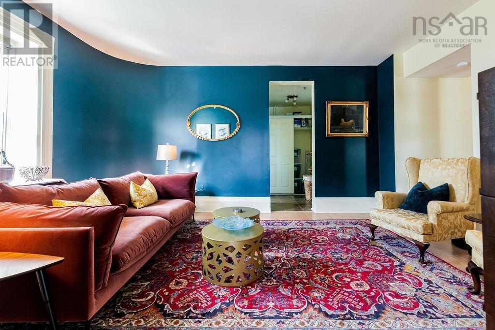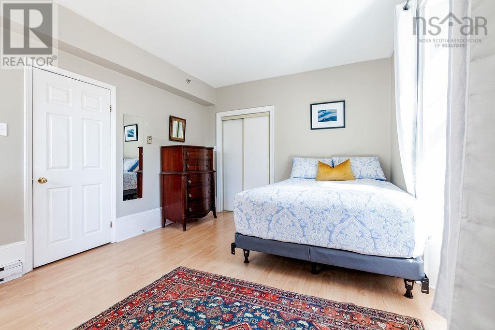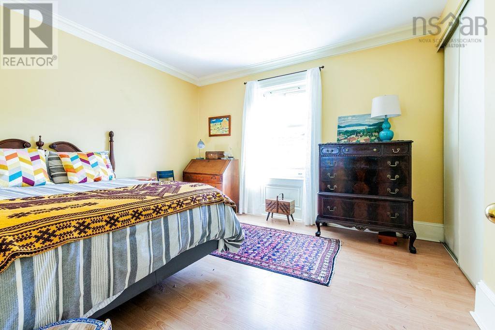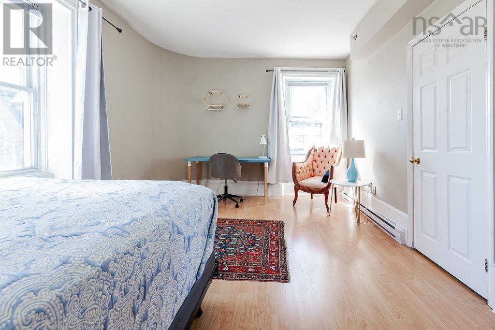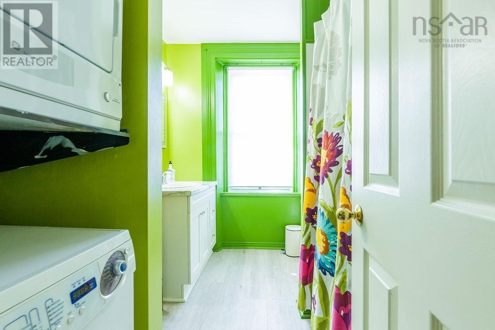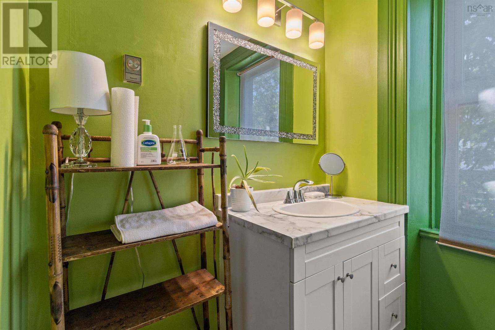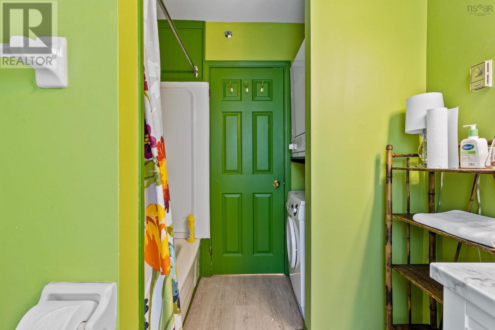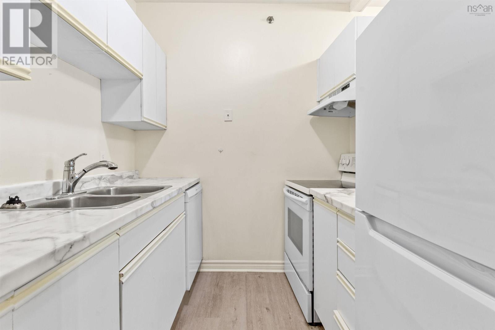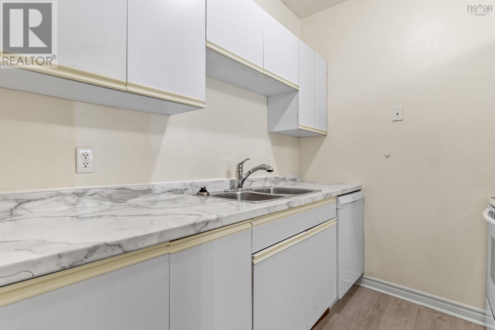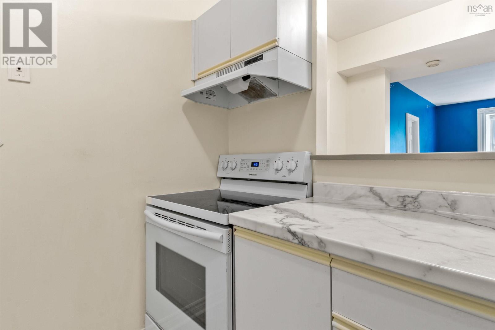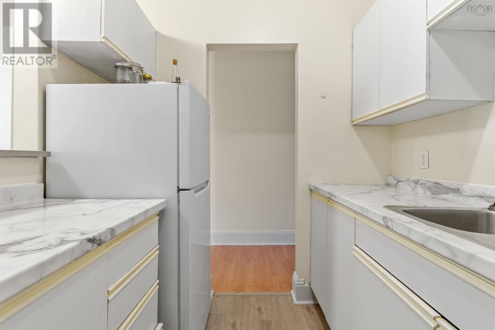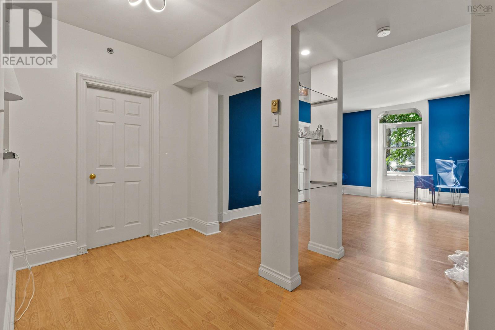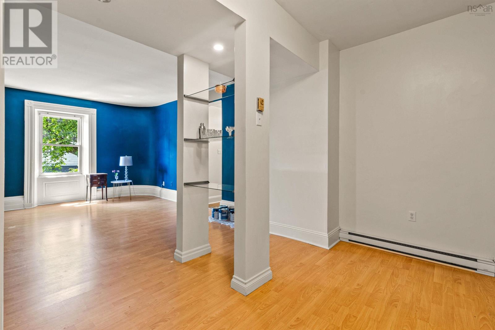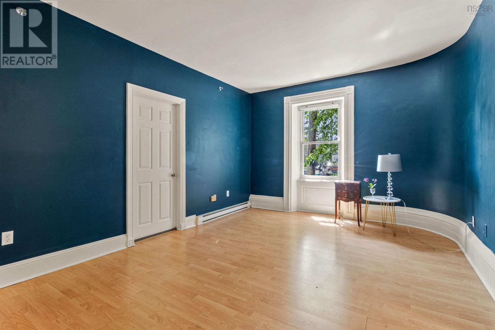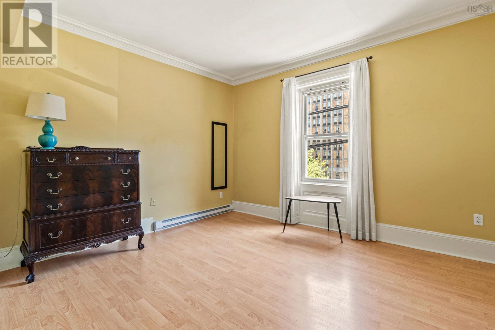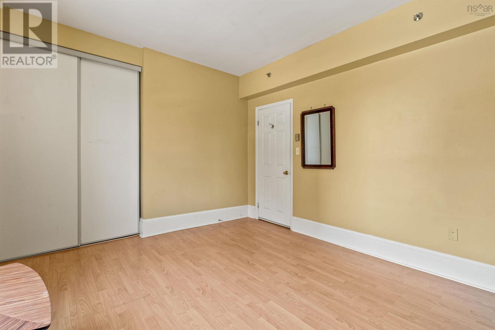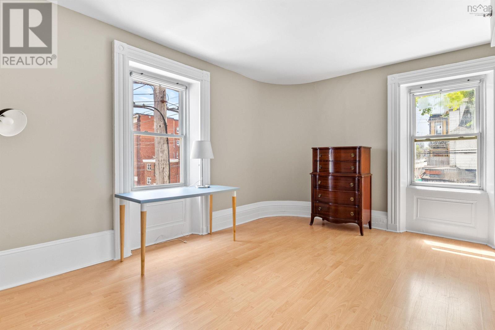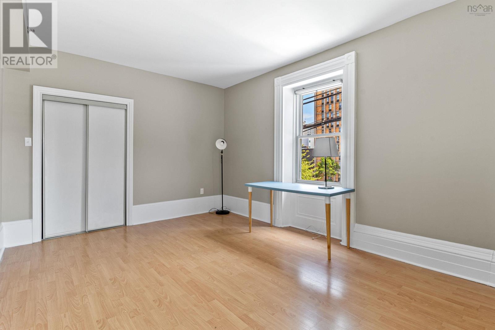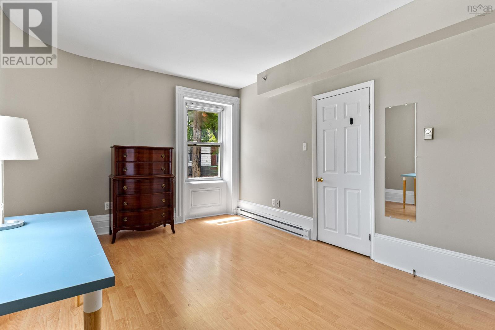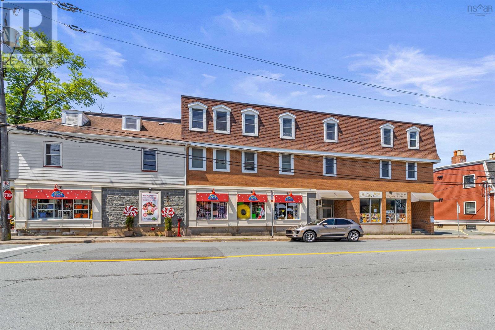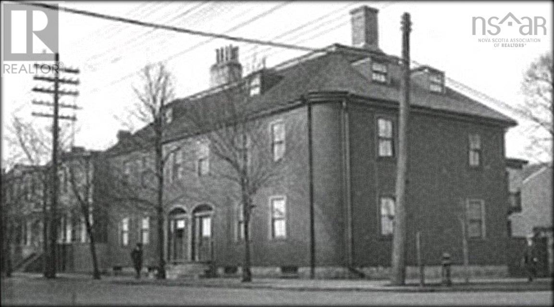21 1300 Queen Street Halifax, Nova Scotia B3J 2H5
$419,900Maintenance,
$485 Monthly
Maintenance,
$485 MonthlyCentrally located steps from the hospitals & universities at the heart of Halifax, this generous condo is a HIDDEN GEM! The somewhat nondescript building is actually an 1830s Schmidtville District landmark, recently awarded a prestigious heritage grant from the City of Halifax for exterior restorations & window replacements. This 2-bedroom, 1 bath approx. 1000 sq ft home has been updated, but retains loads of original features, including unique bullnose corners & historic millwork. A spacious, low-fee condo, its ideal for mature students or a small family. The large, dramatic living room features an original Georgian window casement & 12" baseboards. The master is a light-filled space large enough to accommodate a king plus working/seating area. The second generous bedroom has full closet, room for a dresser and/or desk, & comfortably fits a queen. The efficient galley-style kitchen has excellent storage & newer appliances: dishwasher, electric range & fridge plus a charming pass-through to the dining area & living room view. The cheerful full bathroom/back hall features an additional closet, storage area & rare in-unit laundry. A must-see with parking! (id:45785)
Property Details
| MLS® Number | 202515970 |
| Property Type | Single Family |
| Community Name | Halifax |
| Amenities Near By | Park, Playground, Public Transit, Shopping, Place Of Worship |
Building
| Bathroom Total | 1 |
| Bedrooms Above Ground | 2 |
| Bedrooms Total | 2 |
| Appliances | Stove, Dishwasher, Dryer, Washer, Refrigerator |
| Basement Type | Unknown |
| Constructed Date | 1832 |
| Exterior Finish | Other |
| Flooring Type | Laminate, Vinyl |
| Foundation Type | Stone |
| Stories Total | 1 |
| Size Interior | 1,000 Ft2 |
| Total Finished Area | 1000 Sqft |
| Type | Apartment |
| Utility Water | Municipal Water |
Parking
| Parking Space(s) | |
| Paved Yard | |
| Shared |
Land
| Acreage | No |
| Land Amenities | Park, Playground, Public Transit, Shopping, Place Of Worship |
| Sewer | Municipal Sewage System |
| Size Total Text | Under 1/2 Acre |
Rooms
| Level | Type | Length | Width | Dimensions |
|---|---|---|---|---|
| Main Level | Kitchen | 8.2x5.0 | ||
| Main Level | Living Room | 24.9x11.9 | ||
| Main Level | Dining Room | Combined | ||
| Main Level | Primary Bedroom | 13x11 | ||
| Main Level | Bedroom | 11x15.9 | ||
| Main Level | Bath (# Pieces 1-6) | 11.2x7.4 | ||
| Main Level | Storage | 5x4x8 |
https://www.realtor.ca/real-estate/28530898/21-1300-queen-street-halifax-halifax
Contact Us
Contact us for more information
David Yetman
(888) 317-7476
www.davidyetman.com/
https://www.facebook.com/david.yetman
https://twitter.com/c21allpoints
https://www.instagram.com/davidyetman
238a Brownlow Ave Suite 100
Dartmouth, Nova Scotia B3B 2B4
Lyndsay Hart
238a Brownlow Ave Suite 100
Dartmouth, Nova Scotia B3B 2B4

