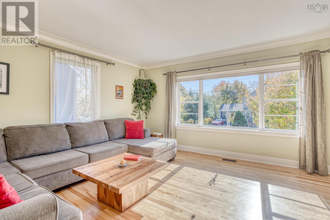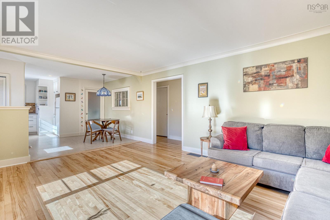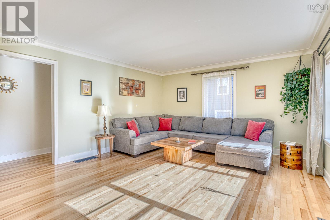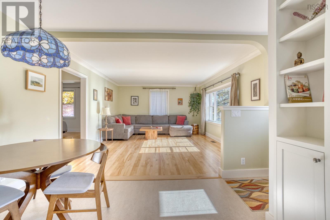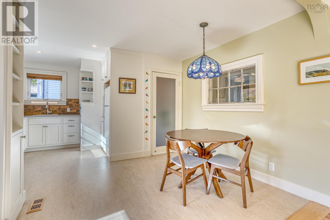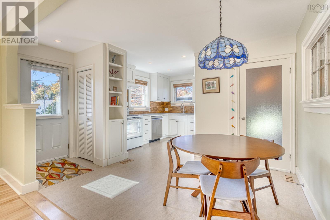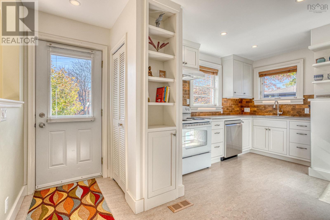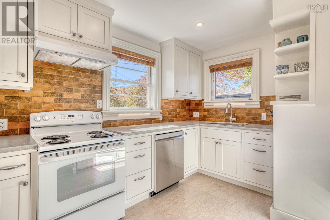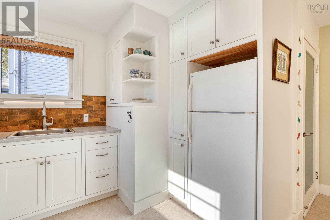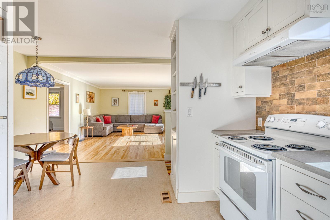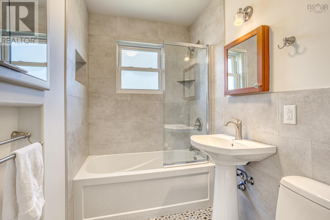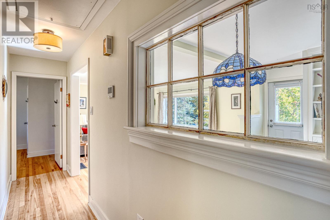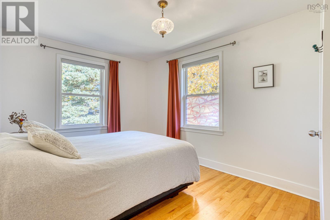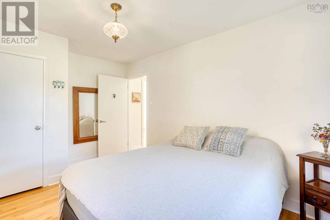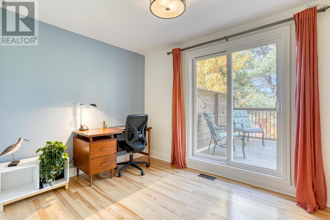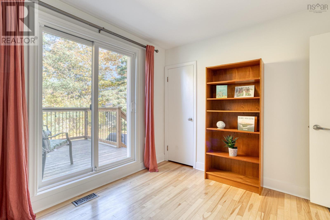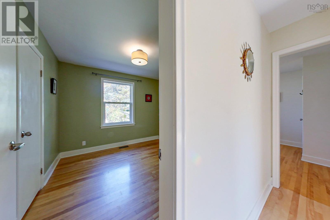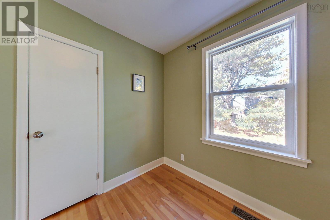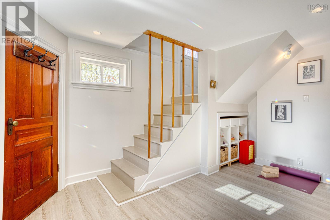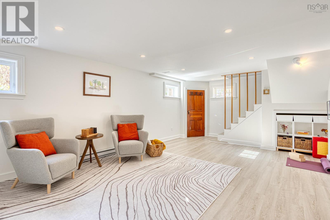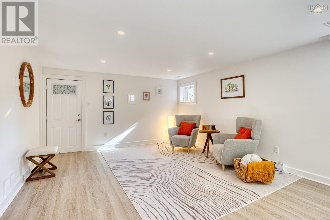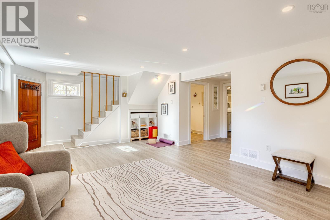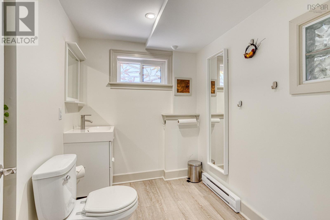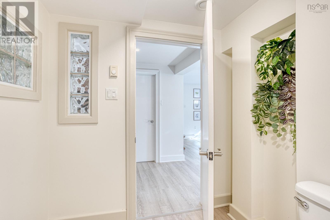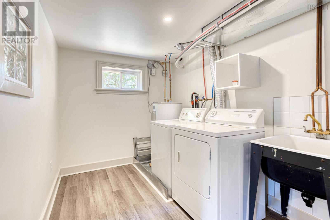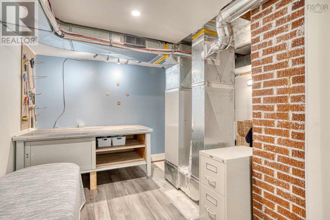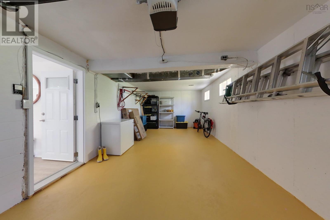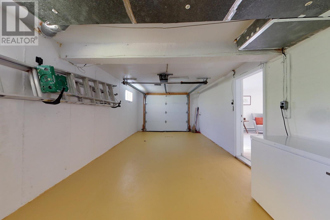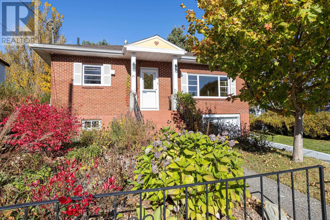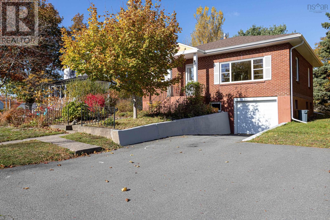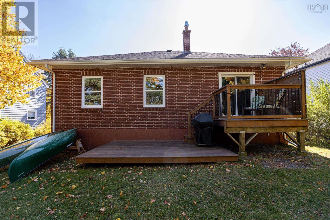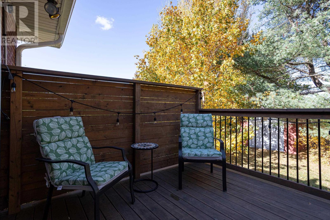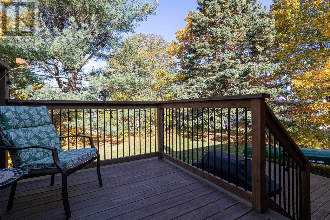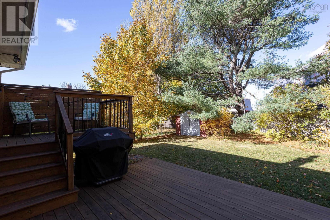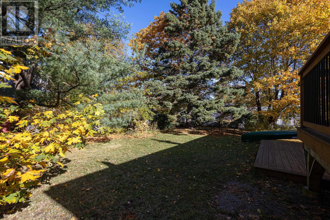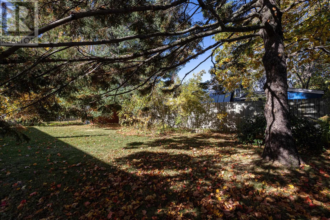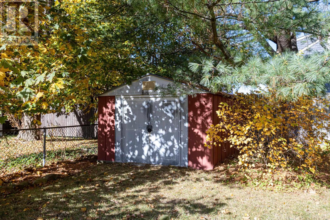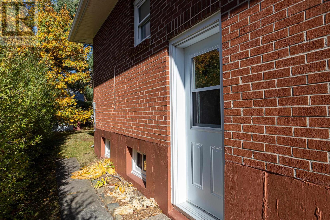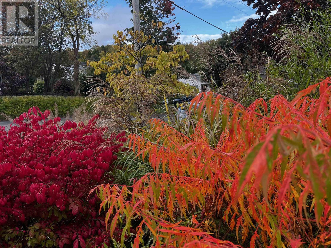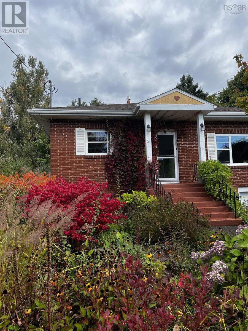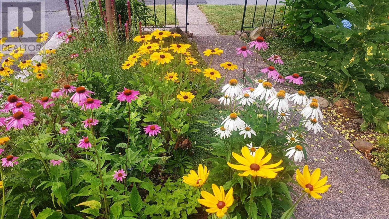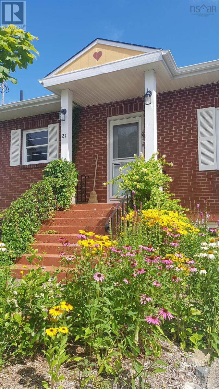21 Lawnwood Avenue Halifax, Nova Scotia B3N 1E6
$589,000
Light. Calm. Beauty. These elements inspired the remarkable transformation of this 2 level, 3 bed bungalow into an intentionally designed, artfully crafted home. Discover a sanctuary nestled between green trees and splendid perennial gardens, on a quiet street just steps from Chocolate Lake. Meticulous care and attention to the smallest details guided more than $250k in upgrades and invite you to leave your worries at the doorstep and breath easy. Custom kitchen, 2 custom baths and lower level renos thoughtfully blend form and function. New roof & central heat pump & deck; Updated electrical, plumbing, lighting, windows, doors, insulation & sewer line means this house functions like its turn key. Uncover hidden gems like heated tile flooring, etched copper cleanout, glass brick, closet & countertop lighting, custom cabinets, magic corners and more. Nurture a calm and clean space with the abundant storage options in the utility room, the built-in 28 x 11 garage, and the large dry easy-to-access attic. Arrange a viewing today to find what youve been seeking. (id:45785)
Property Details
| MLS® Number | 202526703 |
| Property Type | Single Family |
| Community Name | Halifax |
| Amenities Near By | Golf Course, Park, Playground, Public Transit, Shopping, Place Of Worship, Beach |
| Community Features | Recreational Facilities, School Bus |
| Features | Treed, Level |
| Structure | Shed |
Building
| Bathroom Total | 2 |
| Bedrooms Above Ground | 3 |
| Bedrooms Total | 3 |
| Appliances | Stove, Dishwasher, Dryer, Washer, Refrigerator |
| Architectural Style | Bungalow |
| Basement Development | Finished |
| Basement Features | Walk Out |
| Basement Type | Full (finished) |
| Construction Style Attachment | Detached |
| Cooling Type | Heat Pump |
| Exterior Finish | Brick |
| Flooring Type | Ceramic Tile, Hardwood, Tile, Other, Vinyl Plank |
| Foundation Type | Poured Concrete |
| Half Bath Total | 1 |
| Stories Total | 1 |
| Size Interior | 1,700 Ft2 |
| Total Finished Area | 1700 Sqft |
| Type | House |
| Utility Water | Municipal Water |
Parking
| Garage | |
| Attached Garage | |
| Paved Yard |
Land
| Acreage | No |
| Land Amenities | Golf Course, Park, Playground, Public Transit, Shopping, Place Of Worship, Beach |
| Landscape Features | Landscaped |
| Sewer | Municipal Sewage System |
| Size Irregular | 0.1529 |
| Size Total | 0.1529 Ac |
| Size Total Text | 0.1529 Ac |
Rooms
| Level | Type | Length | Width | Dimensions |
|---|---|---|---|---|
| Lower Level | Recreational, Games Room | 21.75 x 13.5 | ||
| Lower Level | Bath (# Pieces 1-6) | 7.5 x 6 | ||
| Lower Level | Utility Room | 8 x 4.5 | ||
| Lower Level | Laundry Room | 21.75 x 7 | ||
| Main Level | Living Room | 17.5 x 13.8 | ||
| Main Level | Eat In Kitchen | 16 x 13.8 -jog 4 x 7.5 | ||
| Main Level | Bath (# Pieces 1-6) | 7 x 5 | ||
| Main Level | Primary Bedroom | 14.16 x 9.75 | ||
| Main Level | Bedroom | 10.5 x 9.66 | ||
| Main Level | Bedroom | 11.66 x 10.5 - jog 4.25 x 1.75 |
https://www.realtor.ca/real-estate/29036961/21-lawnwood-avenue-halifax-halifax
Contact Us
Contact us for more information
Shannon Lynch
(902) 455-4556
2 Rainforth Avenue
Halifax, Nova Scotia B3P 1G6

