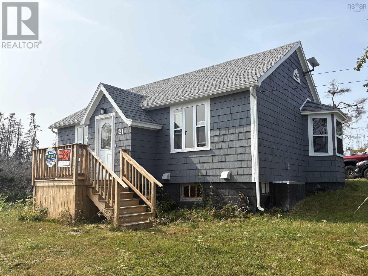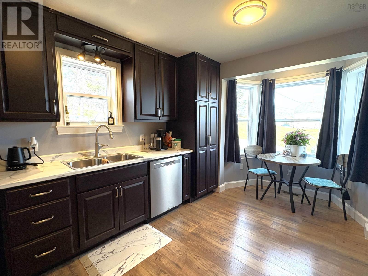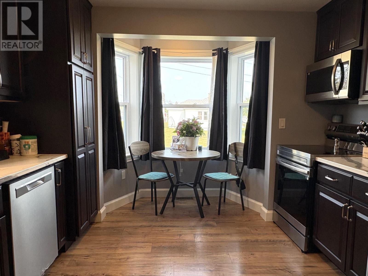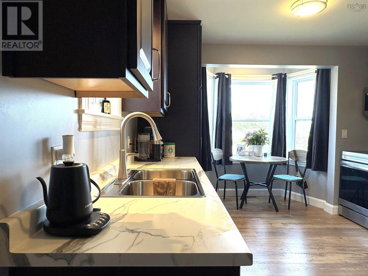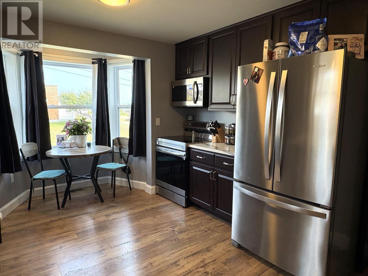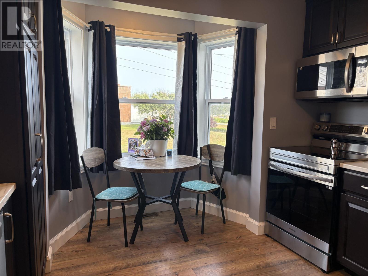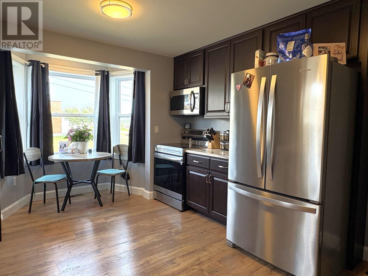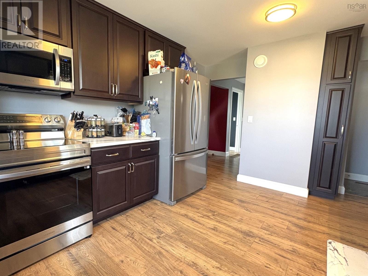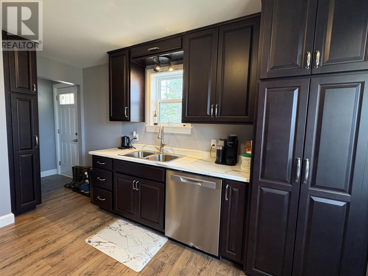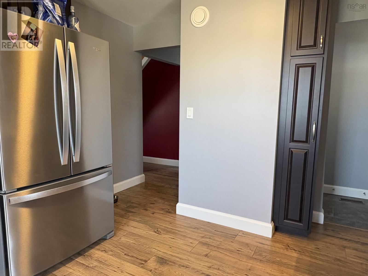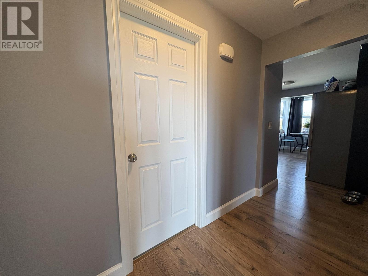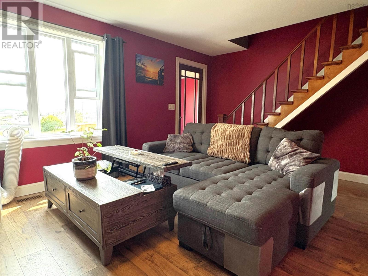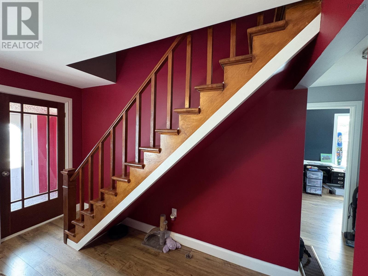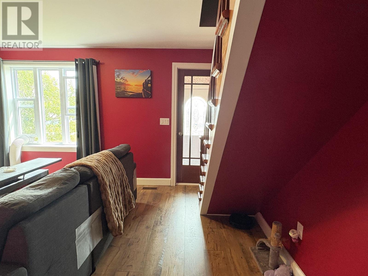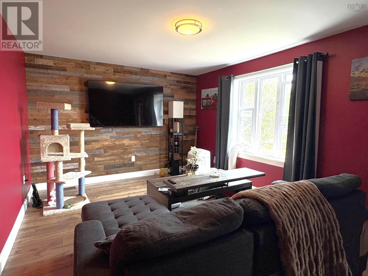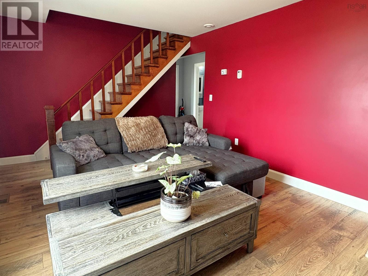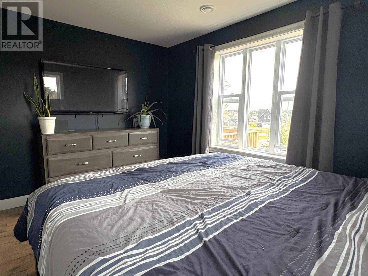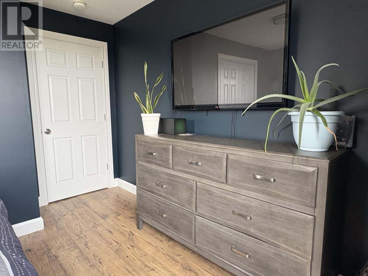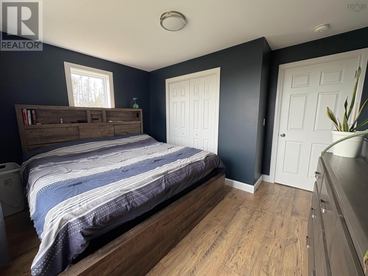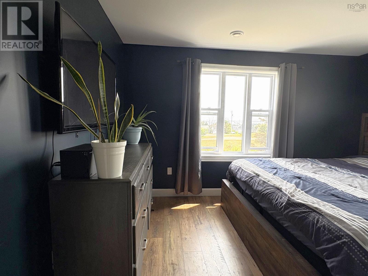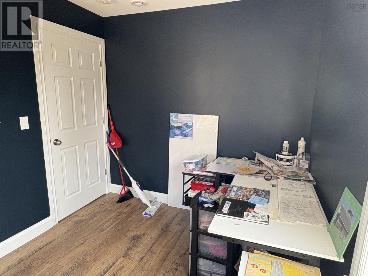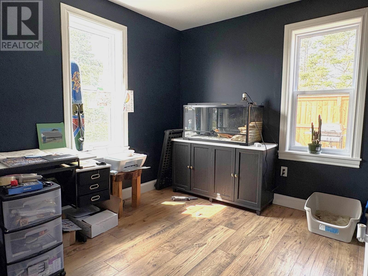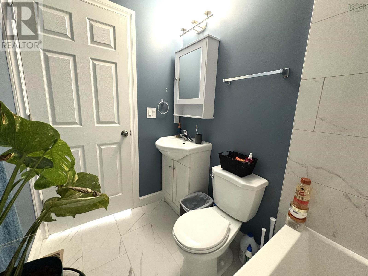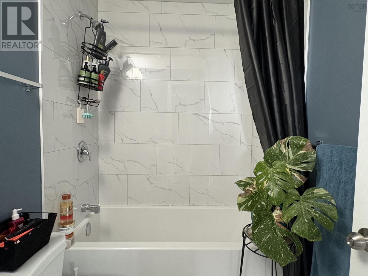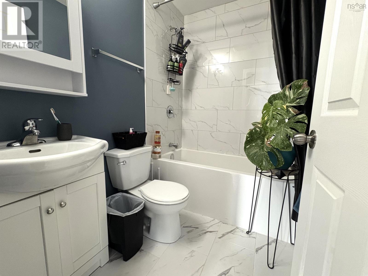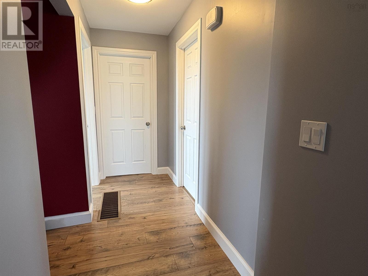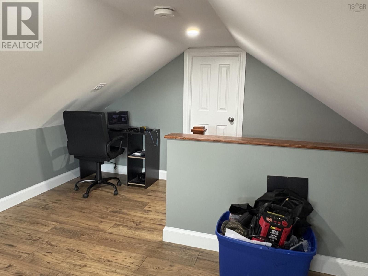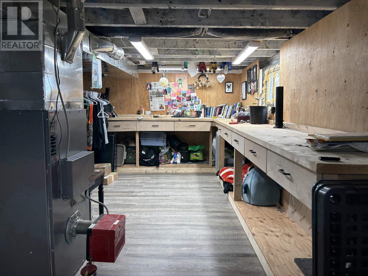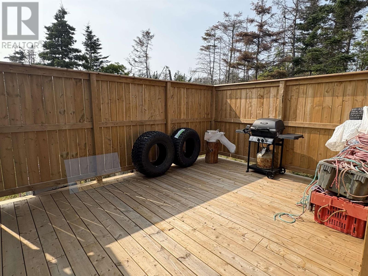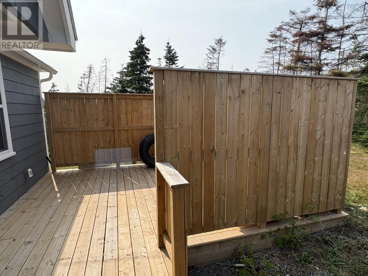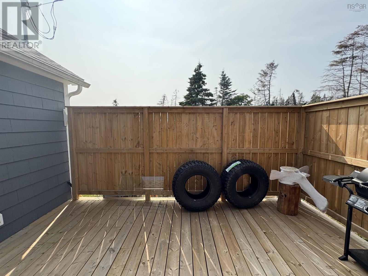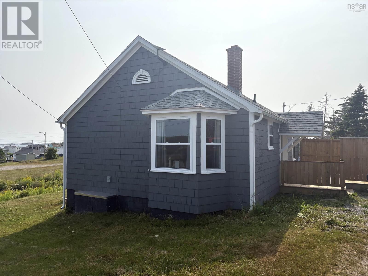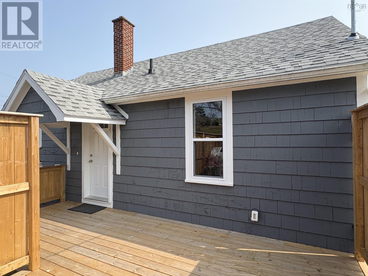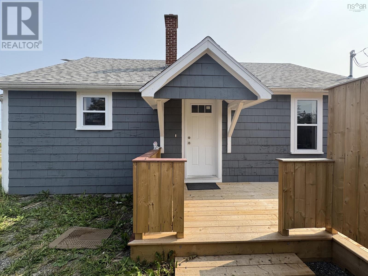2 Bedroom
1 Bathroom
1,014 ft2
$225,000
This charming, move-in ready home in the scenic community of Louisbourg offers views of the Atlantic coastline and the Fortress of Louisbourg. With many recent renovations, this home features new cupboards, countertops & appliances, updated wiring and electrical panel, plumbing, new insulation throughout, walls, trim, interior doors, windows and exterior doors, new roofing shingles, new furnace and central air system, water heater, new flooring throughout, and complete bathroom renovation, front and back patios. Enjoy the new back deck which offers privacy, or sit on the front deck and enjoy the views. The upper level includes a bonus room plus a large storage room, while the basement offers extra space for storage, workshop, or extra living space. Located in a friendly, walkable community close to beaches, trails, and local amenities, this comfortable home offers both the convenience of modern updates as well as classic coastal charm. This home is ready to enjoy. Book your viewing today! (id:45785)
Property Details
|
MLS® Number
|
202520808 |
|
Property Type
|
Single Family |
|
Community Name
|
Louisbourg |
|
Amenities Near By
|
Park, Playground, Place Of Worship, Beach |
|
Community Features
|
Recreational Facilities, School Bus |
|
View Type
|
Harbour, Ocean View |
Building
|
Bathroom Total
|
1 |
|
Bedrooms Above Ground
|
2 |
|
Bedrooms Total
|
2 |
|
Appliances
|
Stove, Dishwasher, Microwave Range Hood Combo, Refrigerator |
|
Construction Style Attachment
|
Detached |
|
Exterior Finish
|
Wood Shingles |
|
Flooring Type
|
Ceramic Tile, Laminate, Linoleum |
|
Foundation Type
|
Concrete Block |
|
Stories Total
|
2 |
|
Size Interior
|
1,014 Ft2 |
|
Total Finished Area
|
1014 Sqft |
|
Type
|
House |
|
Utility Water
|
Municipal Water |
Parking
Land
|
Acreage
|
No |
|
Land Amenities
|
Park, Playground, Place Of Worship, Beach |
|
Sewer
|
Municipal Sewage System |
|
Size Irregular
|
0.1837 |
|
Size Total
|
0.1837 Ac |
|
Size Total Text
|
0.1837 Ac |
Rooms
| Level |
Type |
Length |
Width |
Dimensions |
|
Second Level |
Other |
|
|
17.8x11.11 |
|
Main Level |
Living Room |
|
|
17.10x11.3 |
|
Main Level |
Porch |
|
|
3.3x6.4 |
|
Main Level |
Primary Bedroom |
|
|
12.9x9.4+2x4 |
|
Main Level |
Bedroom |
|
|
11.3x8.3 |
|
Main Level |
Bath (# Pieces 1-6) |
|
|
6.11x4.11 |
|
Main Level |
Eat In Kitchen |
|
|
11.4x11.2+3.3x4.2+4.2x2 |
|
Main Level |
Foyer |
|
|
3.6x3.1 |
https://www.realtor.ca/real-estate/28742110/21-marconi-street-louisbourg-louisbourg

