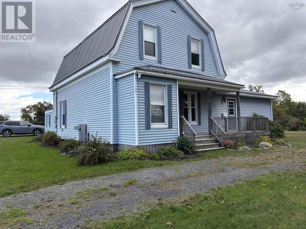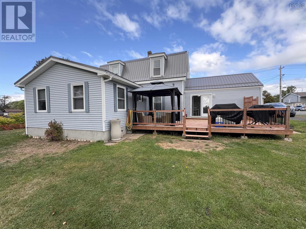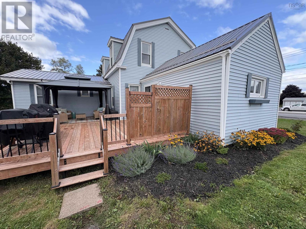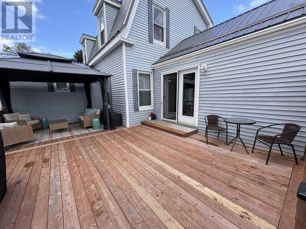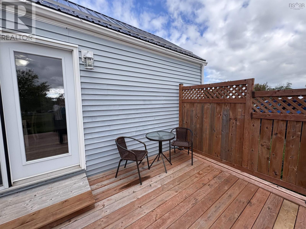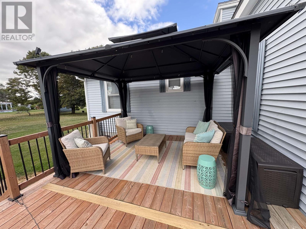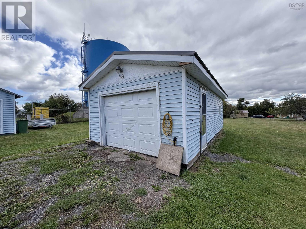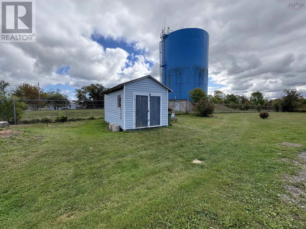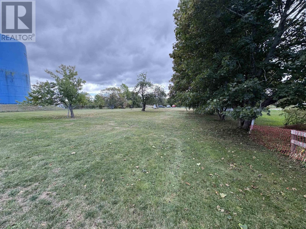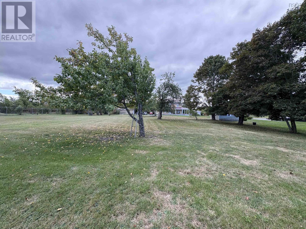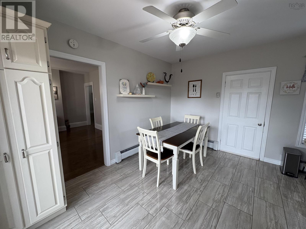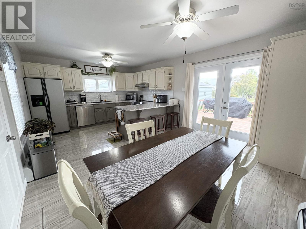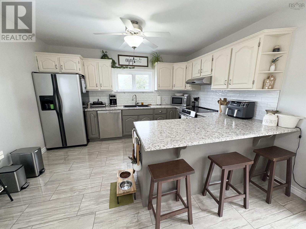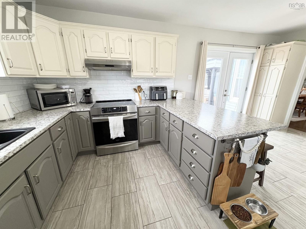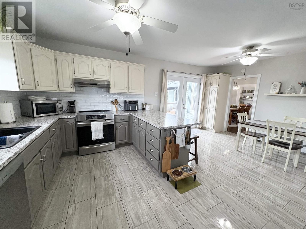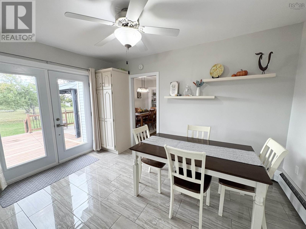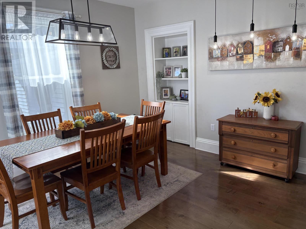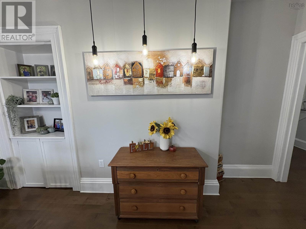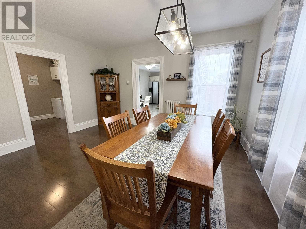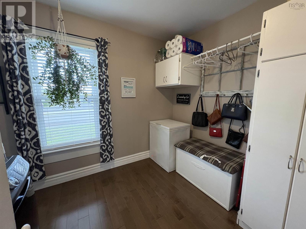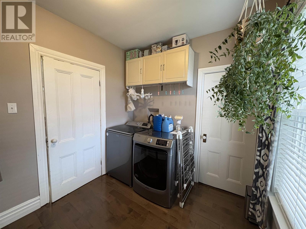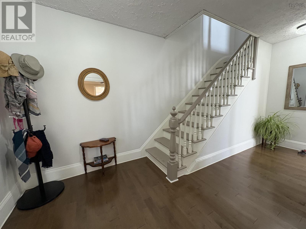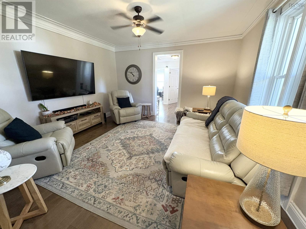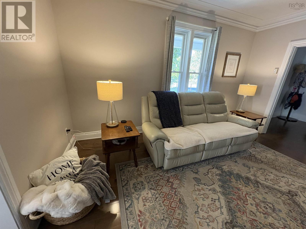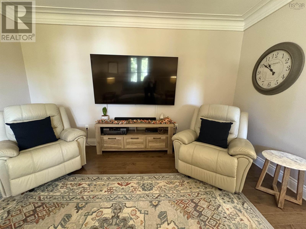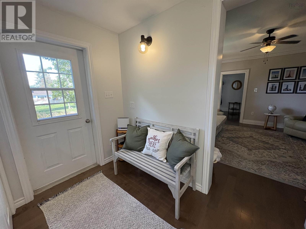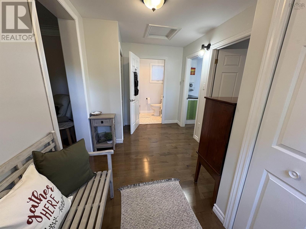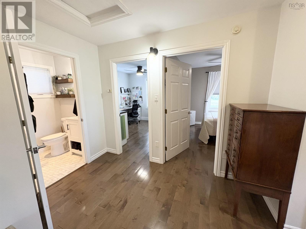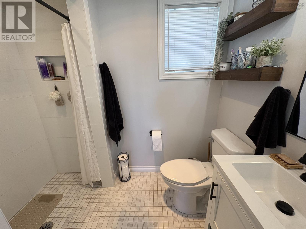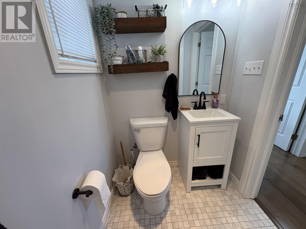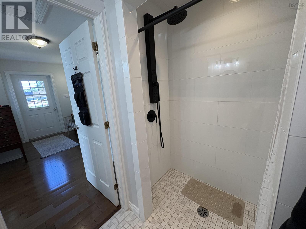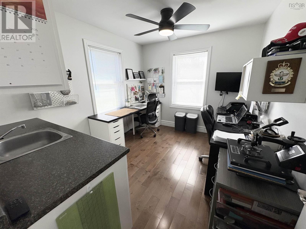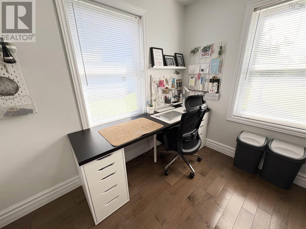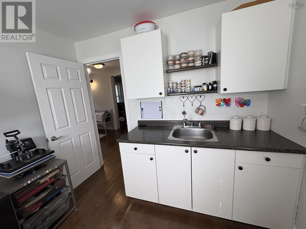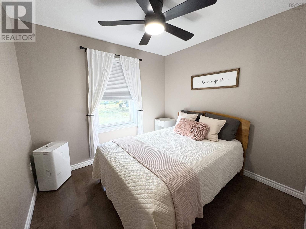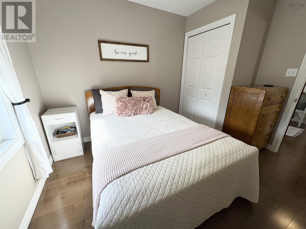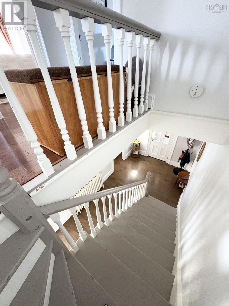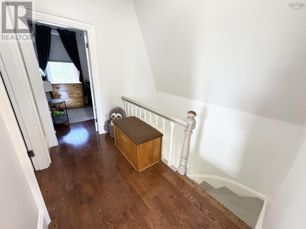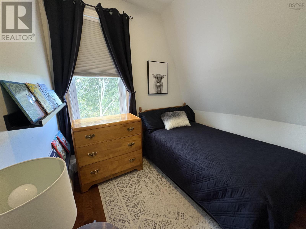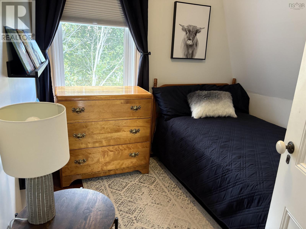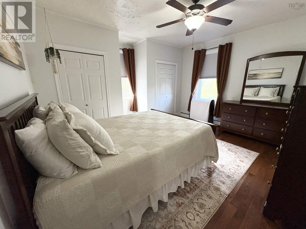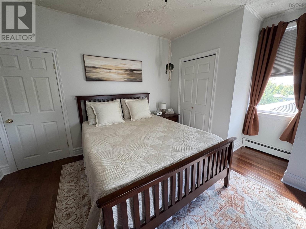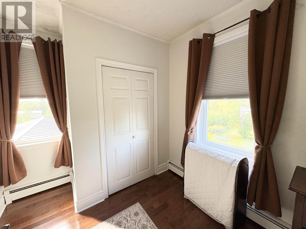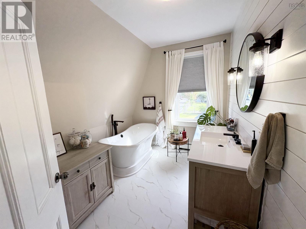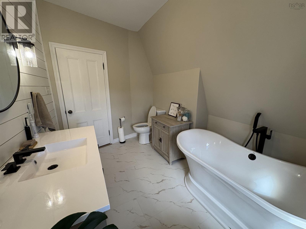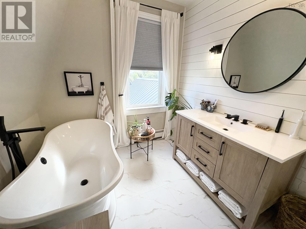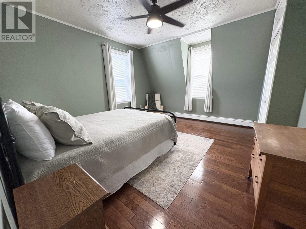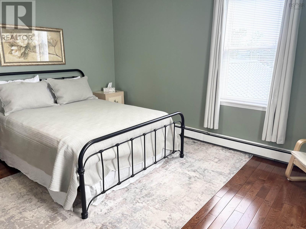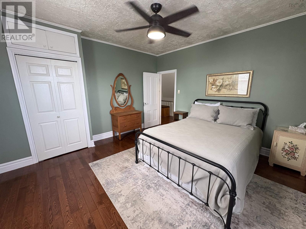21 Oak Street Pictou, Nova Scotia B0K 1H0
$344,900
This beautifully updated two-storey home is set on a large lot in the scenic Town of Pictou, just minutes to the waterfront, great restaurants as well as the Decoste Entertainment Centre. Perfect for families or those seeking multigenerational living, the home offers a versatile main floor layout with a bedroom, bathroom and convenient main floor laundry as well as an office for those looking to work from home. The multifunctional office has a kitchenette and the home could easily be converted to a two unit (TBV by buyer). Upstairs you will find three additional bedrooms and a bath featuring a relaxing soaker tub. The property has seen many valuable updates including a metal roof, insulation upgrades, a renovated kitchen, new boiler and oil tank to provide peace of mind for years to come. (id:45785)
Property Details
| MLS® Number | 202524232 |
| Property Type | Single Family |
| Neigbourhood | Victory Heights |
| Community Name | Pictou |
| Amenities Near By | Golf Course, Park, Playground, Shopping, Place Of Worship, Beach |
| Community Features | Recreational Facilities, School Bus |
| Features | Level, Gazebo, Sump Pump |
| Structure | Shed |
Building
| Bathroom Total | 2 |
| Bedrooms Above Ground | 4 |
| Bedrooms Total | 4 |
| Appliances | Stove, Dishwasher, Dryer, Washer, Refrigerator |
| Basement Type | Crawl Space |
| Construction Style Attachment | Detached |
| Exterior Finish | Vinyl |
| Flooring Type | Engineered Hardwood, Hardwood, Porcelain Tile, Vinyl, Vinyl Plank |
| Foundation Type | Concrete Block, Concrete Slab, Stone |
| Stories Total | 2 |
| Size Interior | 2,189 Ft2 |
| Total Finished Area | 2189 Sqft |
| Type | House |
| Utility Water | Municipal Water |
Parking
| Garage | |
| Detached Garage | |
| Gravel |
Land
| Acreage | Yes |
| Land Amenities | Golf Course, Park, Playground, Shopping, Place Of Worship, Beach |
| Landscape Features | Landscaped |
| Sewer | Municipal Sewage System |
| Size Irregular | 1.503 |
| Size Total | 1.503 Ac |
| Size Total Text | 1.503 Ac |
Rooms
| Level | Type | Length | Width | Dimensions |
|---|---|---|---|---|
| Second Level | Primary Bedroom | 11x14 + jog | ||
| Second Level | Bath (# Pieces 1-6) | 7.5x9 | ||
| Second Level | Bedroom | 8x8 | ||
| Second Level | Bedroom | 13.5x13 | ||
| Main Level | Eat In Kitchen | 13x19 | ||
| Main Level | Dining Room | 14x13 | ||
| Main Level | Laundry Room | 8x10 | ||
| Main Level | Living Room | 14x14 | ||
| Main Level | Bath (# Pieces 1-6) | 7x4 | ||
| Main Level | Bedroom | 10x9 -2x4 | ||
| Main Level | Den | 11x9 | ||
| Main Level | Foyer | 7.5x14 -2x4 + 2x4 | ||
| Main Level | Mud Room | 5x4 |
https://www.realtor.ca/real-estate/28906996/21-oak-street-pictou-pictou
Contact Us
Contact us for more information
Lori Macdonald
9 Marie Street, Suite A
New Glasgow, Nova Scotia B2H 5H4

